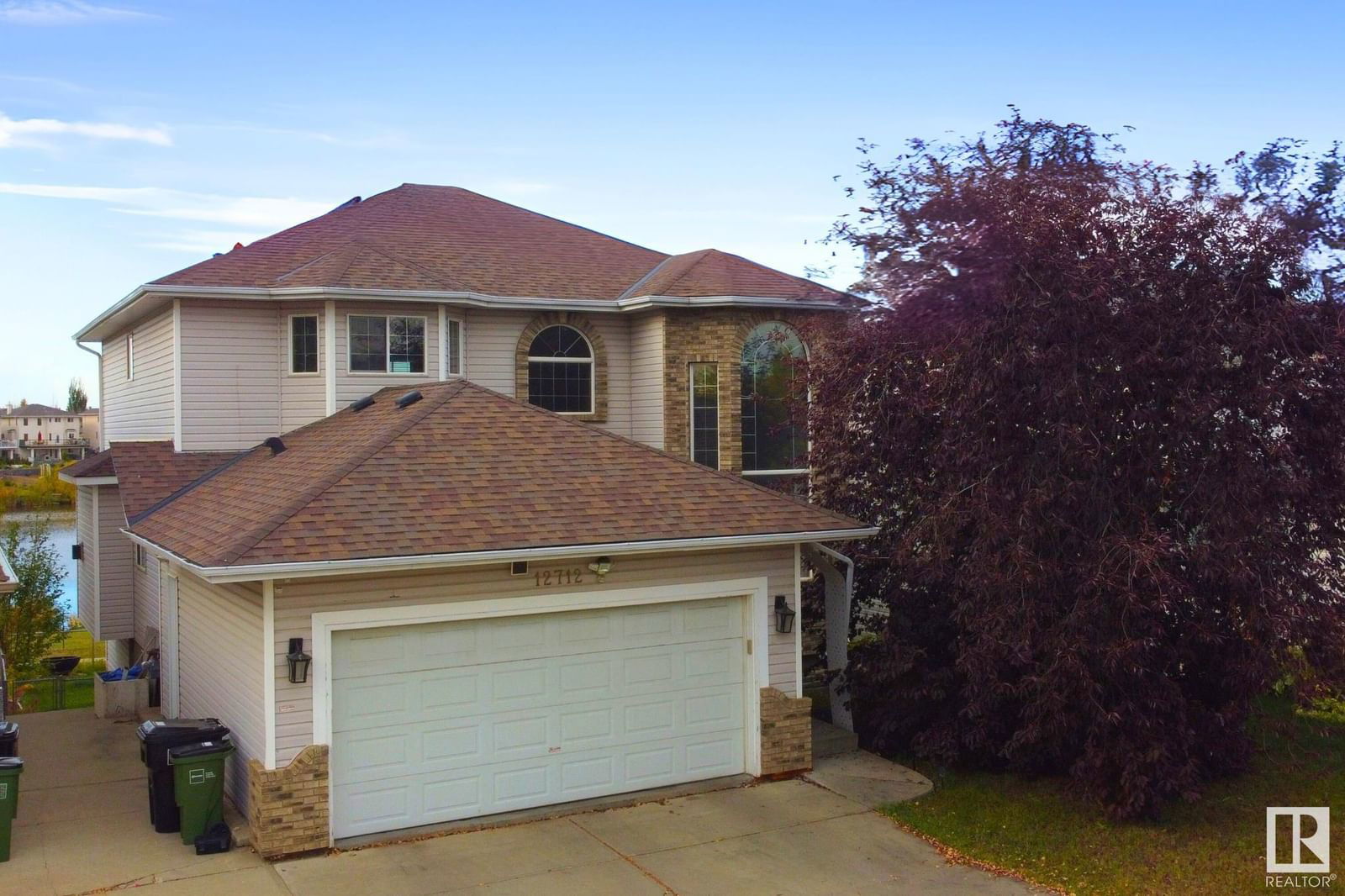12712 HUDSON Way, Edmonton, AB T6V1W6
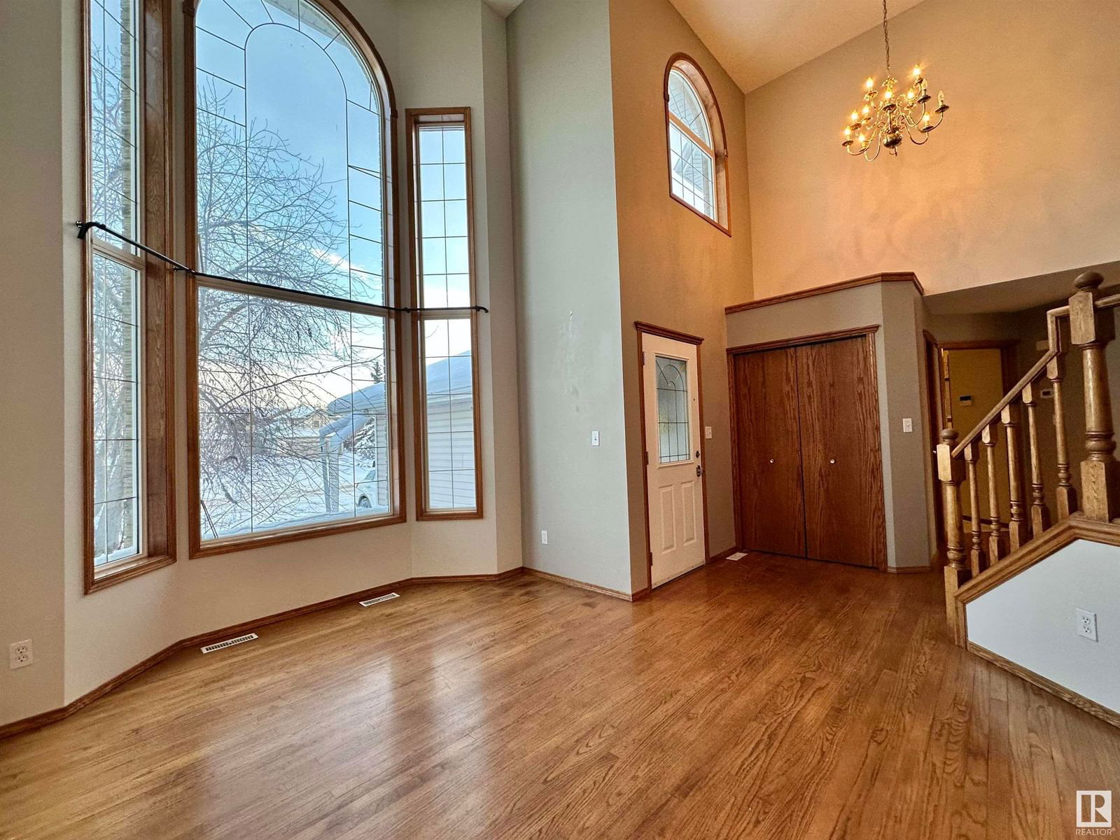
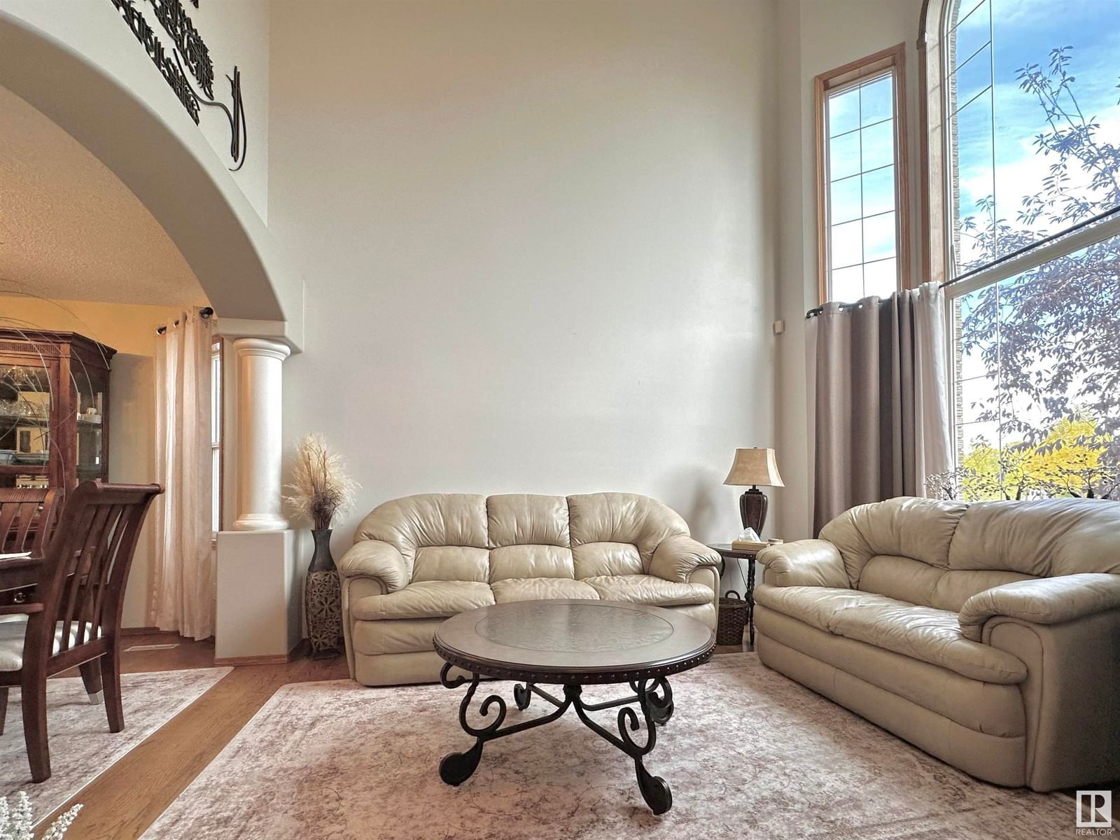
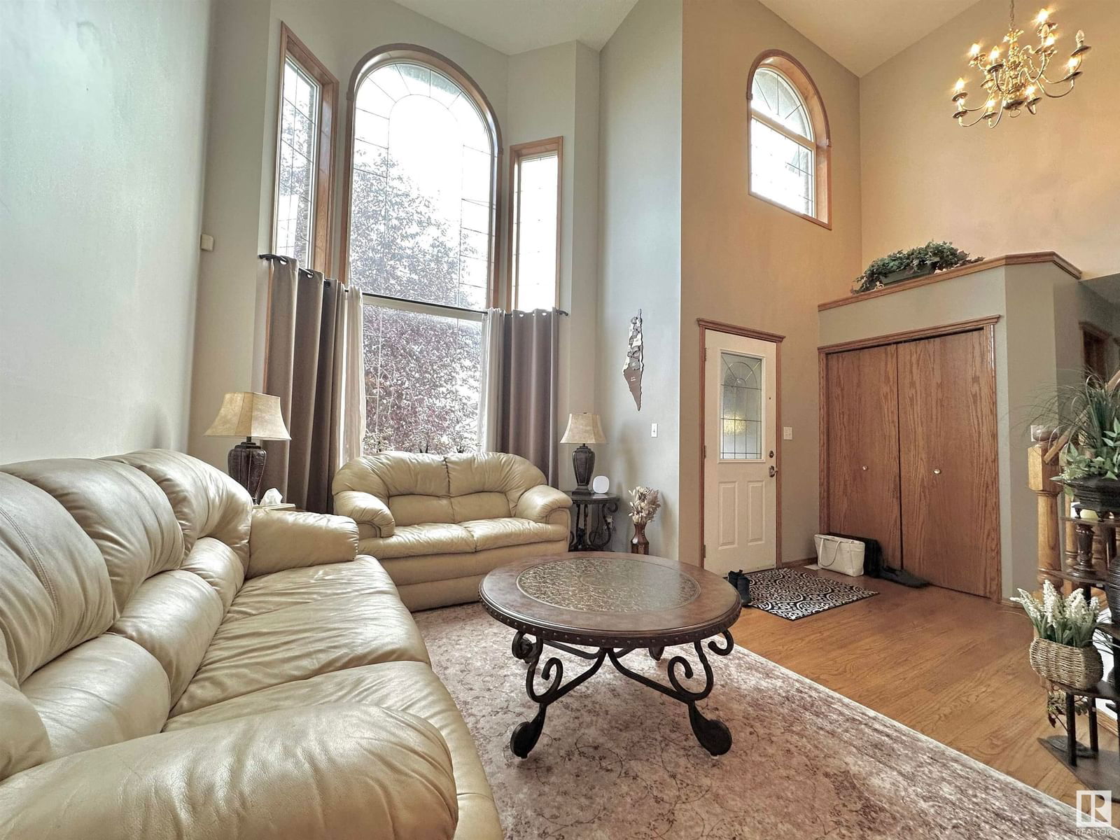
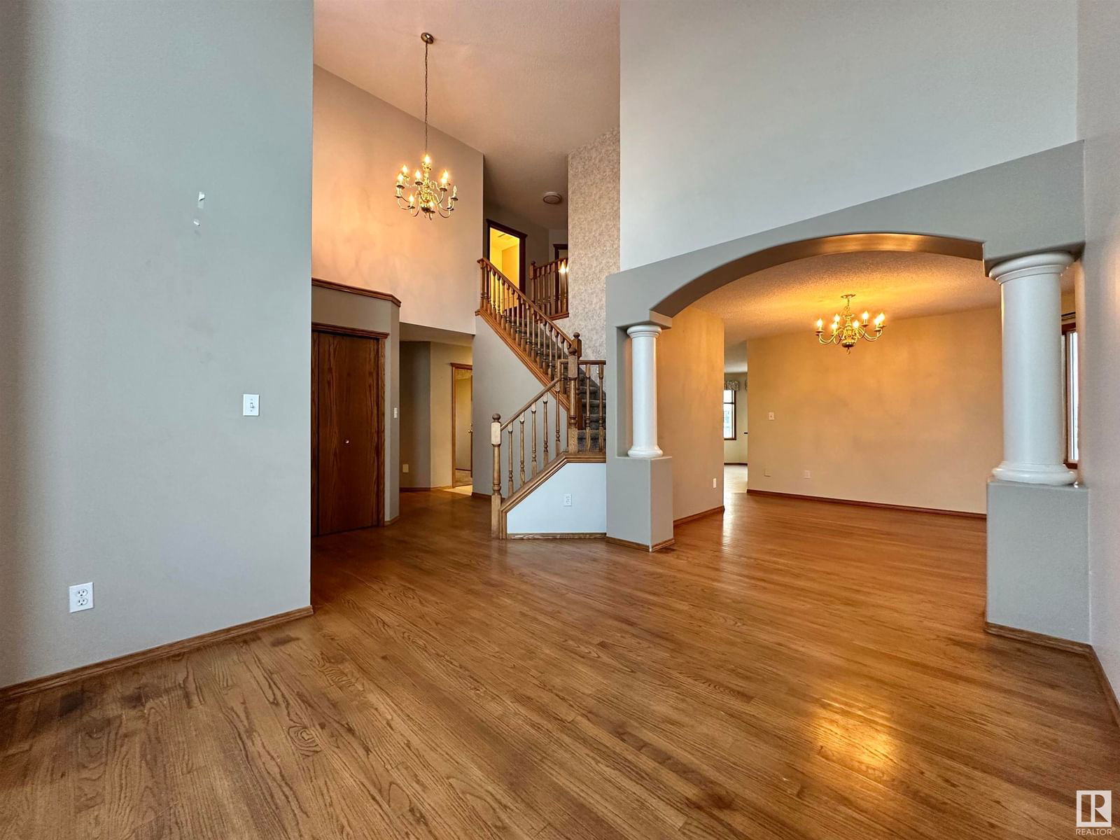
Property Overview
Home Type
Detached
Building Type
House
Community
Hudson
Beds
5
Heating
Natural Gas
Full Baths
3
Half Baths
1
Parking Space(s)
0
Year Built
1998
Days on Platform
434
MLS® #
E4414832
Price / Sqft
$277
Land Use
Zone 27
Style
Two Storey
Description
Collapse
Estimated buyer fees
| List price | $638,000 |
| Typical buy-side realtor | $11,570 |
| Bōde | $0 |
| Saving with Bōde | $11,570 |
When you are empowered by Bōde, you don't need an agent to buy or sell your home. For the ultimate buying experience, connect directly with a Bōde seller.
Interior Details
Expand
Flooring
Carpet, Hardwood, Linoleum
Heating
See Home Description
Number of fireplaces
0
Basement details
Finished
Basement features
Full
Suite status
Suite
Appliances included
Dryer, Garage Control(s), Refrigerator, Dishwasher
Exterior Details
Expand
Exterior
Wood Siding, Stone, Vinyl Siding
Number of finished levels
2
Construction type
Wood Frame
Roof type
Asphalt Shingles
Foundation type
Concrete
More Information
Expand
Property
Community features
Lake, Playground, Schools Nearby
Front exposure
Multi-unit property?
Data Unavailable
Number of legal units for sale
HOA fee
HOA fee includes
See Home Description
Parking
Parking space included
Yes
Total parking
0
Parking features
No Garage
Disclaimer: MLS® System Data made available from the REALTORS® Association of Edmonton. Data is deemed reliable but is not guaranteed accurate by the REALTORS® Association of Edmonton.
Copyright 2026 by the REALTORS® Association of Edmonton. All Rights Reserved. Data was last updated Thursday, February 5, 2026, 10:45:02 AM UTC.
