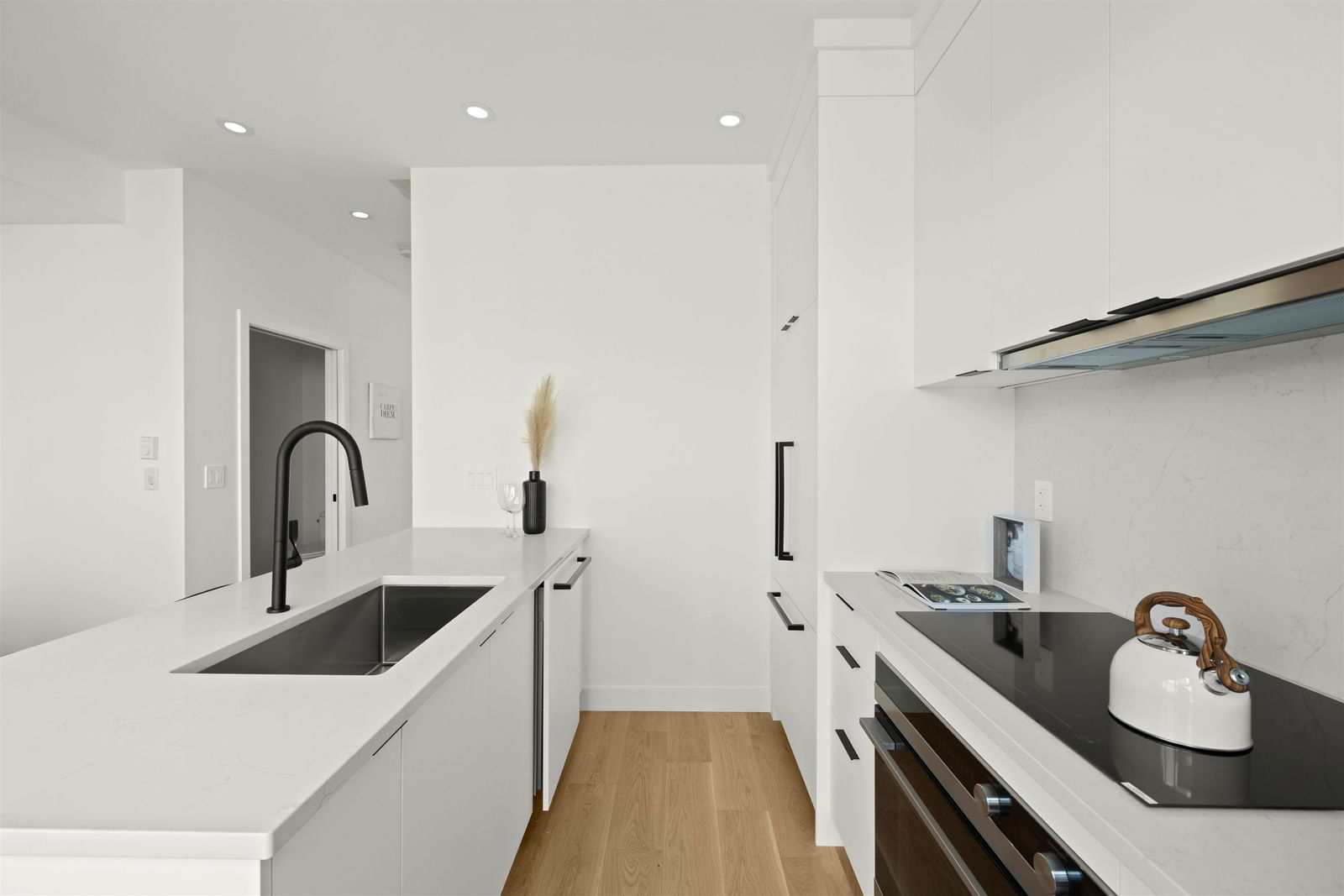2414 Victoria Drive, Vancouver, BC V5N1T8
$1,649,999
Beds
3
Baths
3.5
Sqft
1623
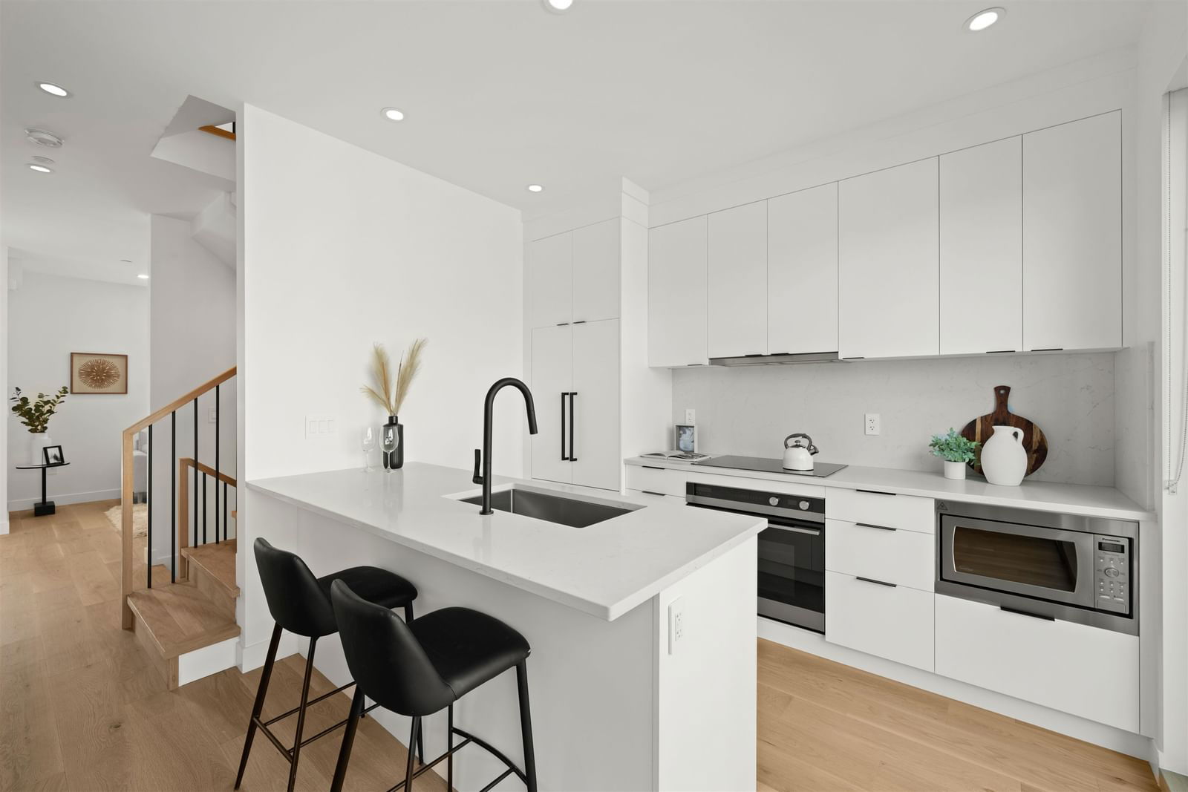
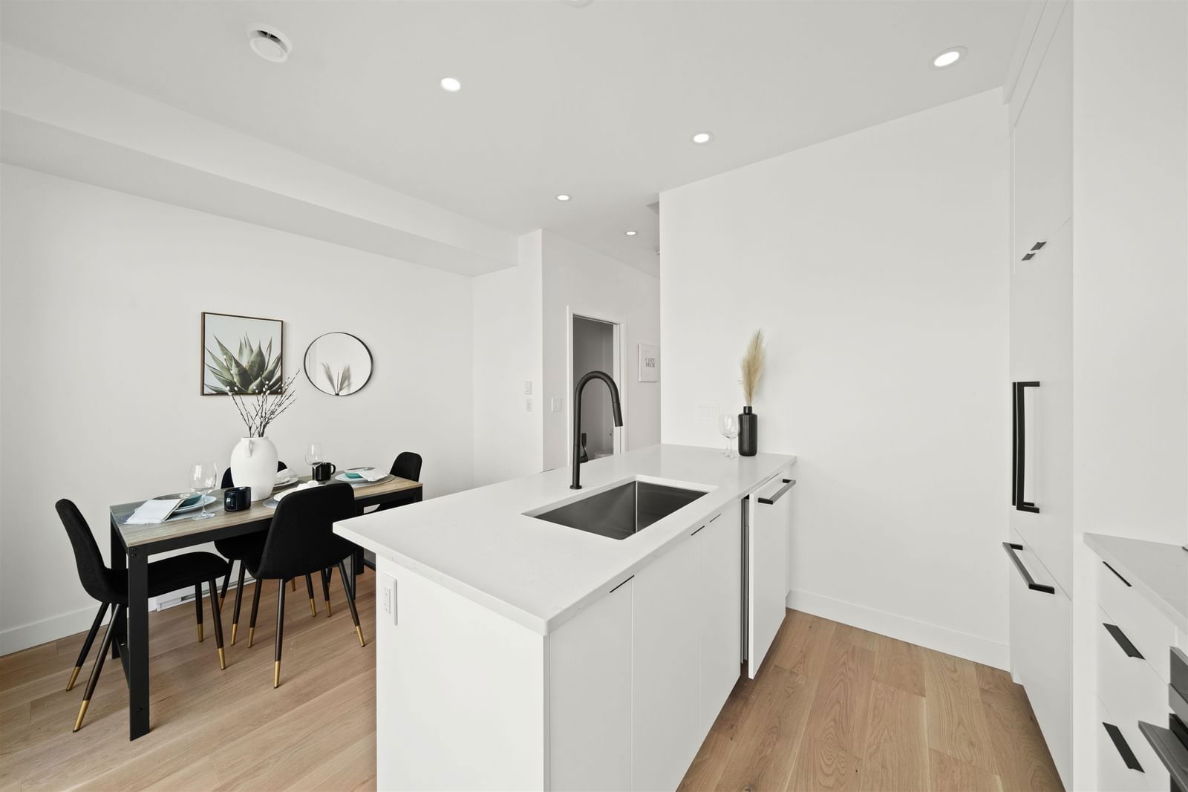
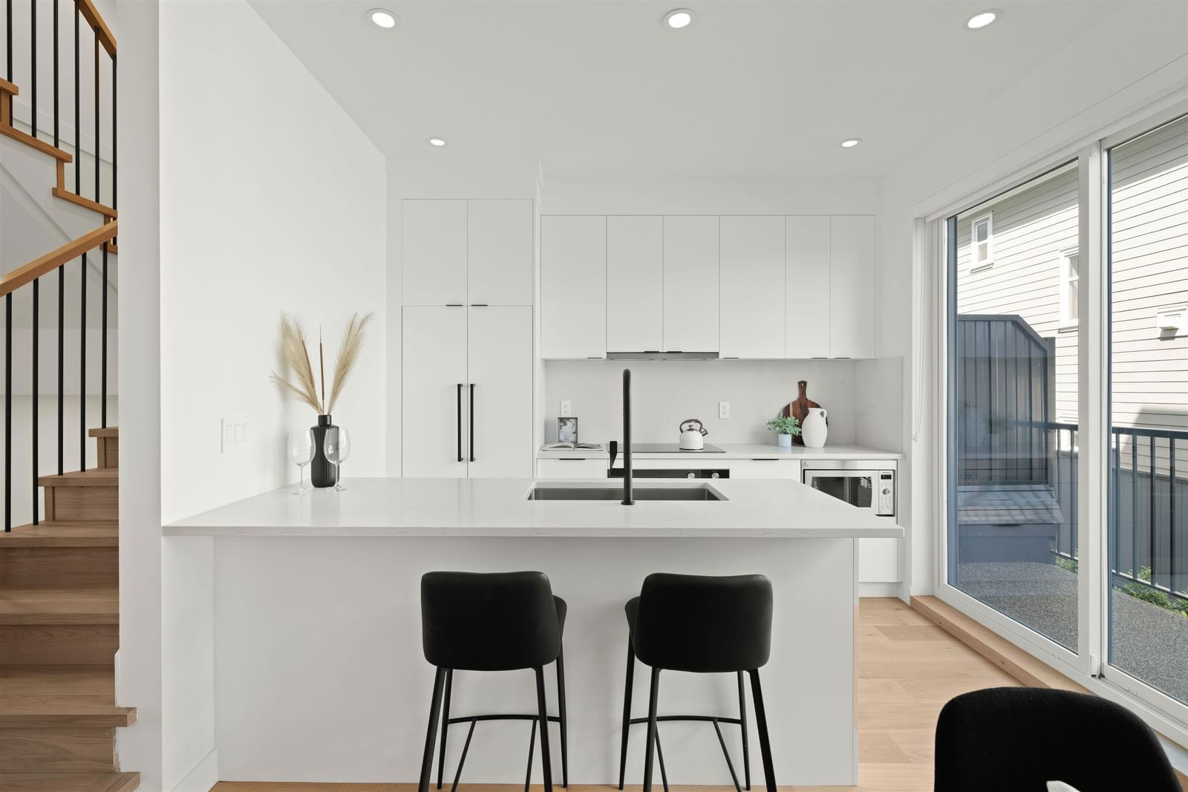
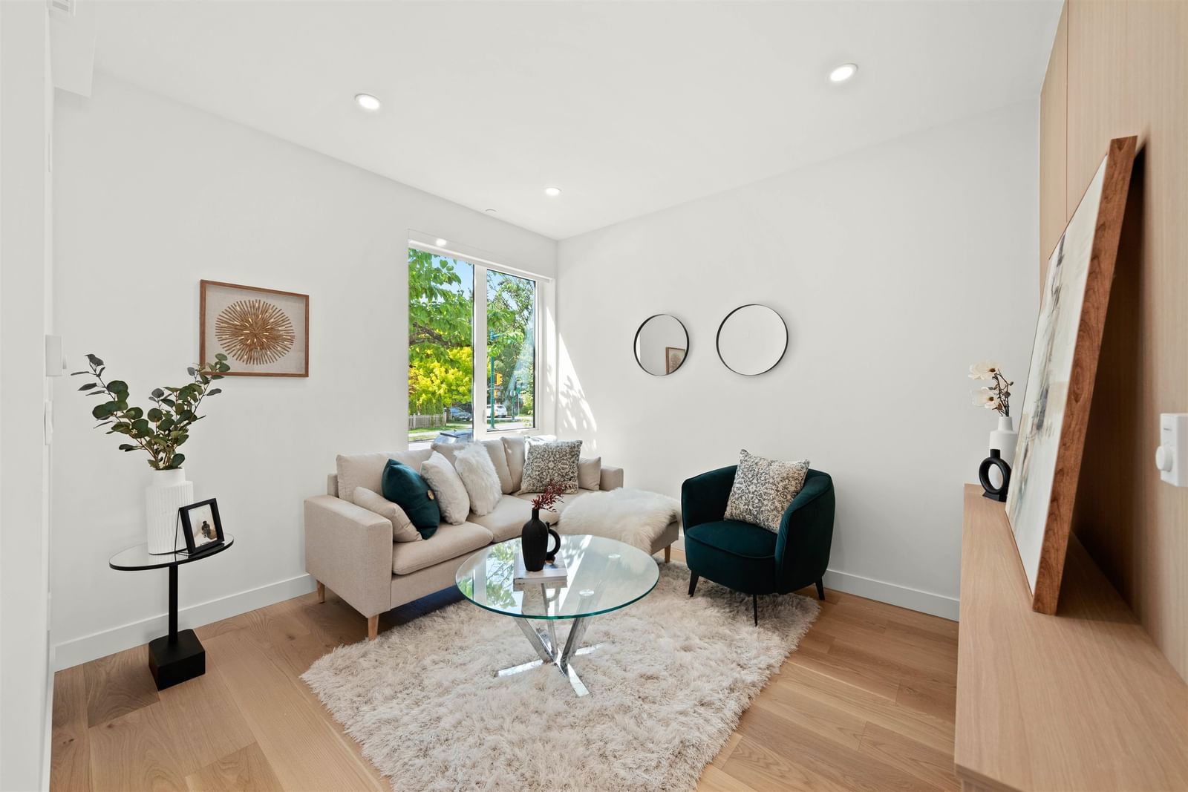
Property Overview
Home Type
Row / Townhouse
Community
None
Beds
3
Heating
Electric
Full Baths
3
Half Baths
1
Parking Space(s)
1
Year Built
2024
Days on Market
114
MLS® #
R2947217
Price / Sqft
$1,017
Land Use
RM-8A
Style
Four Level Split
Description
Collapse
Estimated buyer fees
| List price | $1,649,999 |
| Typical buy-side realtor | $21,045 |
| Bōde | $0 |
| Saving with Bōde | $21,045 |
When you are empowered by Bōde, you don't need an agent to buy or sell your home. For the ultimate buying experience, connect directly with a Bōde seller.
Interior Details
Expand
Flooring
Hardwood
Heating
Baseboard
Number of fireplaces
0
Basement details
Finished
Basement features
Full
Suite status
Suite
Appliances included
Dishwasher, Refrigerator, Electric Cooktop
Exterior Details
Expand
Exterior
Hardie Cement Fiber Board
Number of finished levels
4
Exterior features
Frame - Wood
Construction type
See Home Description
Roof type
Other
Foundation type
Concrete
More Information
Expand
Property
Community features
Shopping Nearby
Front exposure
Multi-unit property?
Data Unavailable
Number of legal units for sale
HOA fee
HOA fee includes
See Home Description
Strata Details
Strata type
Unsure
Strata fee
Strata fee includes
See Home Description
Animal Policy
No pets
Number of legal units for sale
Parking
Parking space included
Yes
Total parking
1
Parking features
No Garage
This REALTOR.ca listing content is owned and licensed by REALTOR® members of The Canadian Real Estate Association.
