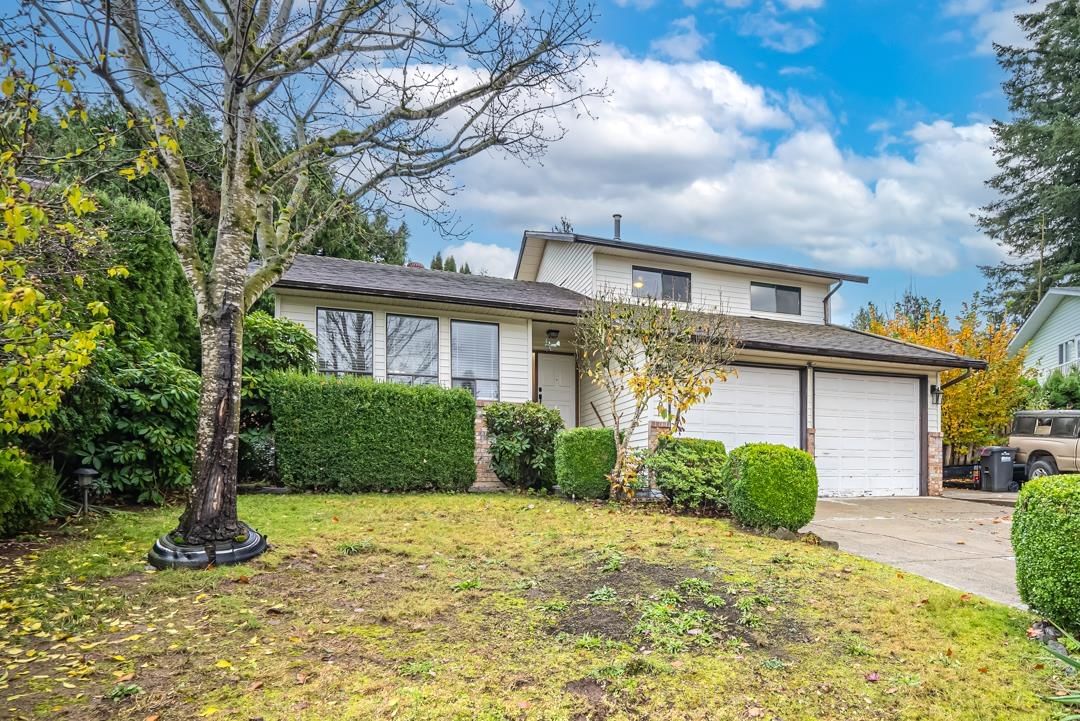3630 Nanaimo Crescent, Abbotsford, BC V2T4Z6
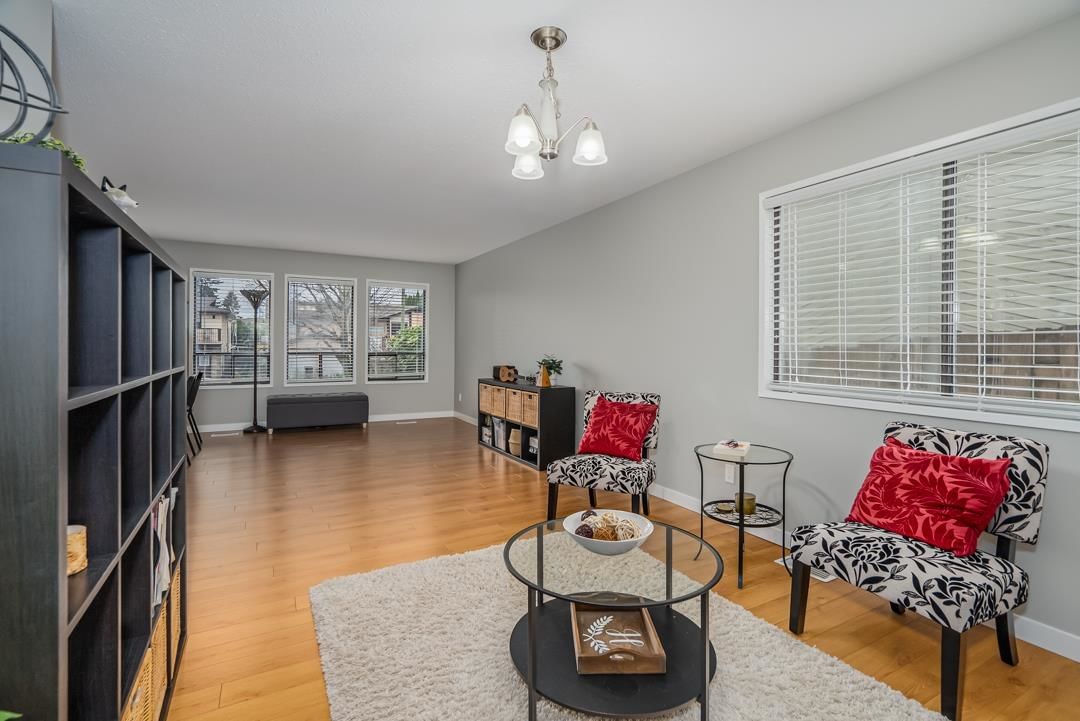
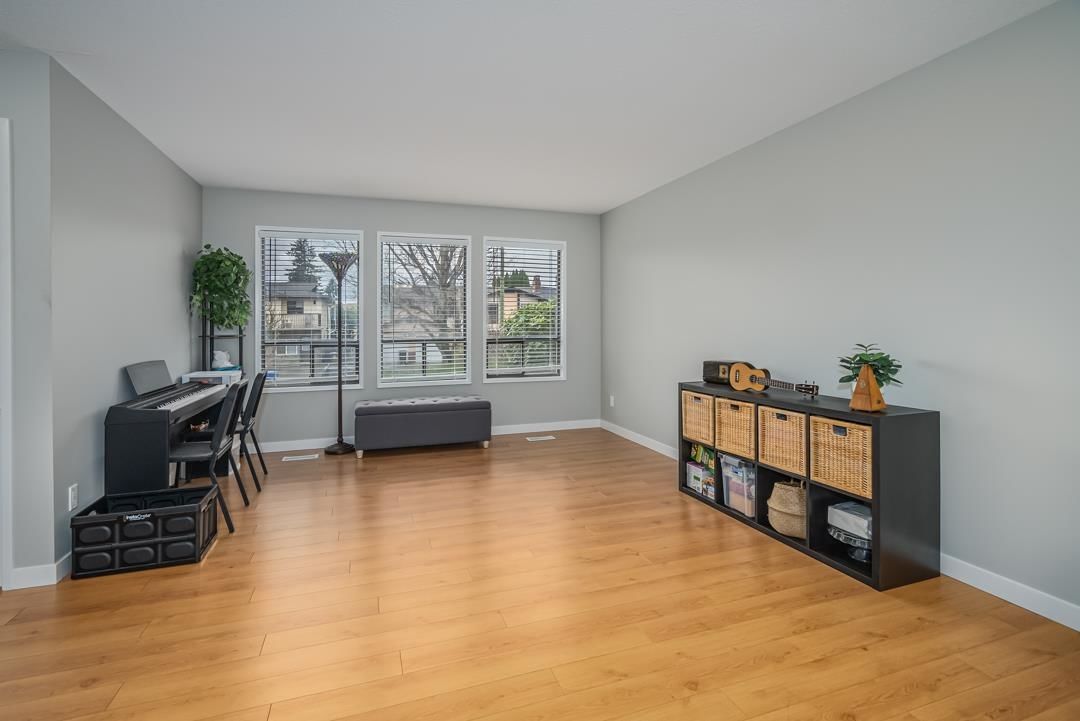
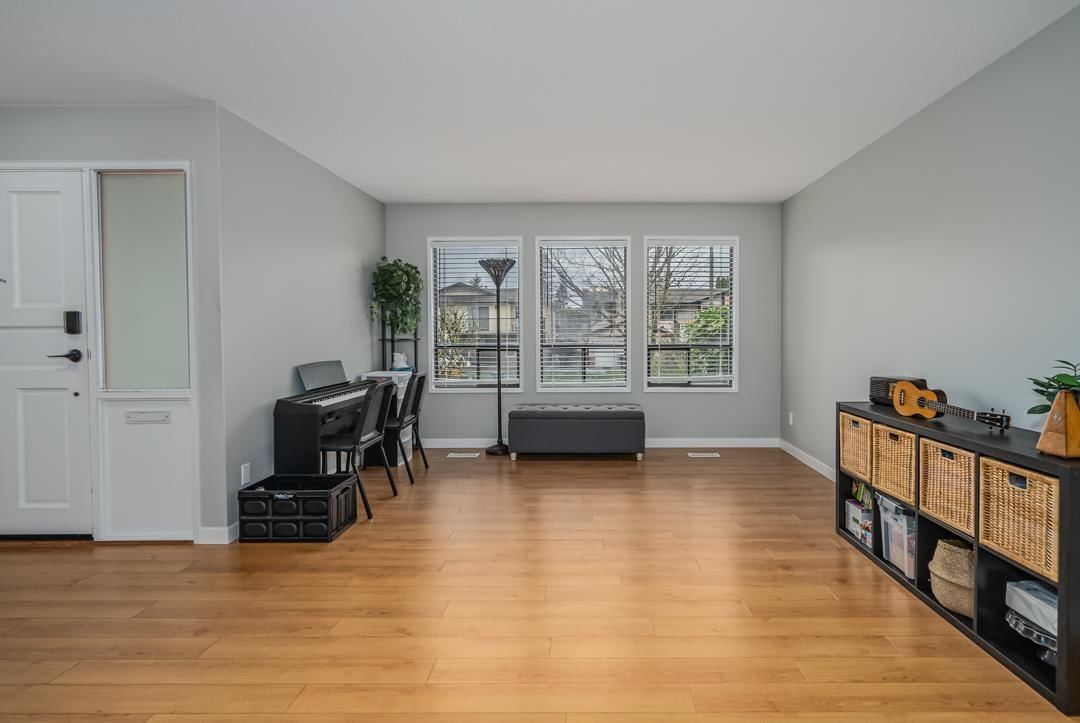
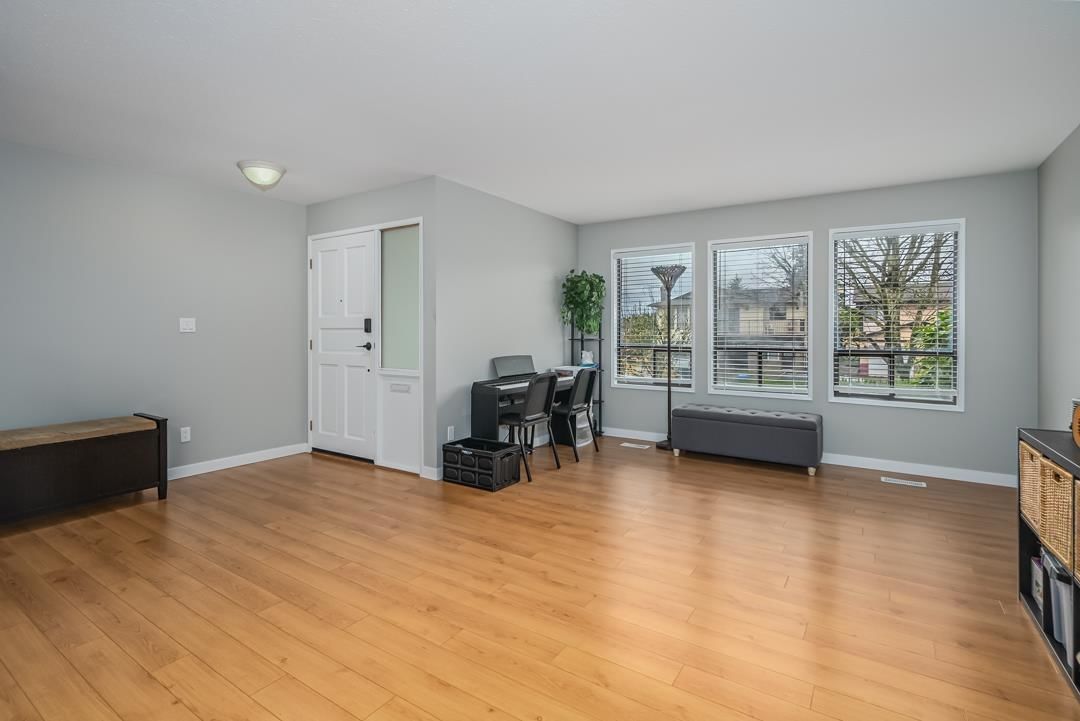
Property Overview
Home Type
Detached
Building Type
House
Lot Size
6970 Sqft
Community
Central Abbotsford
Beds
3
Heating
Natural Gas
Full Baths
2
Half Baths
1
Parking Space(s)
3
Year Built
1983
Property Taxes
—
Days on Market
92
MLS® #
R2947133
Price / Sqft
$537
Land Use
RS3
Style
Three Level Split
Description
Collapse
Estimated buyer fees
| List price | $955,000 |
| Typical buy-side realtor | $13,053 |
| Bōde | $0 |
| Saving with Bōde | $13,053 |
When you are empowered by Bōde, you don't need an agent to buy or sell your home. For the ultimate buying experience, connect directly with a Bōde seller.
Interior Details
Expand
Flooring
See Home Description
Heating
See Home Description
Number of fireplaces
1
Basement details
None
Basement features
Crawl Space
Suite status
Suite
Appliances included
Dishwasher, Refrigerator, Electric Cooktop
Exterior Details
Expand
Exterior
Vinyl Siding
Number of finished levels
3
Exterior features
Frame - Wood
Construction type
See Home Description
Roof type
Asphalt Shingles
Foundation type
Concrete
More Information
Expand
Property
Community features
Golf, Shopping Nearby
Front exposure
Multi-unit property?
Data Unavailable
Number of legal units for sale
HOA fee
HOA fee includes
See Home Description
Parking
Parking space included
Yes
Total parking
3
Parking features
No Garage
This REALTOR.ca listing content is owned and licensed by REALTOR® members of The Canadian Real Estate Association.
