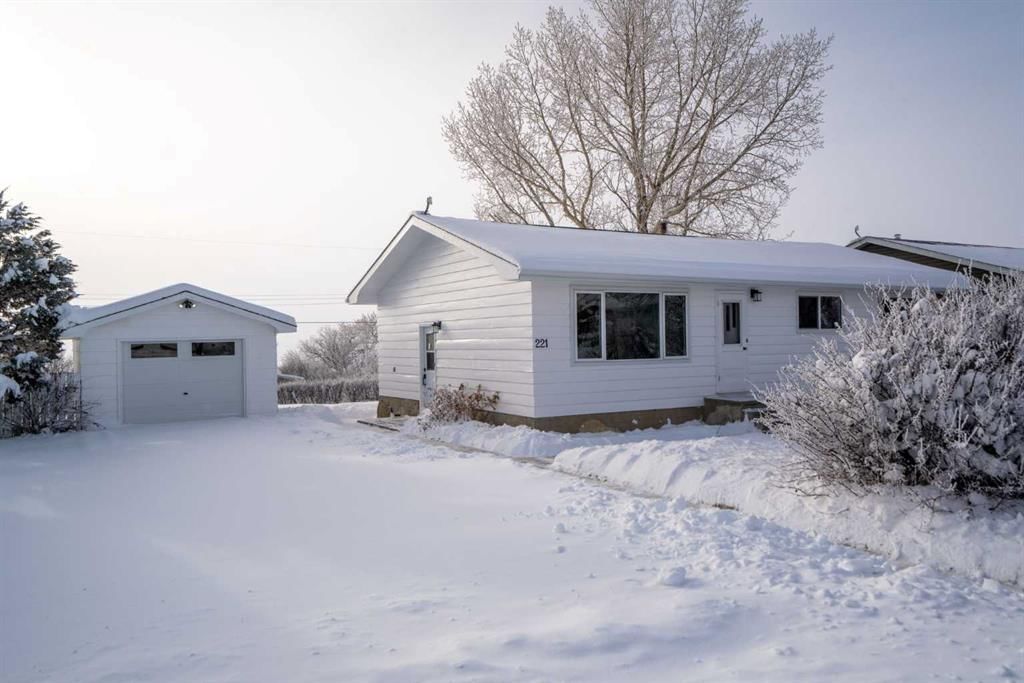221 Frederick Avenue West, Standard, AB T0J3G0
$309,000
Beds
3
Baths
1
Sqft
1019
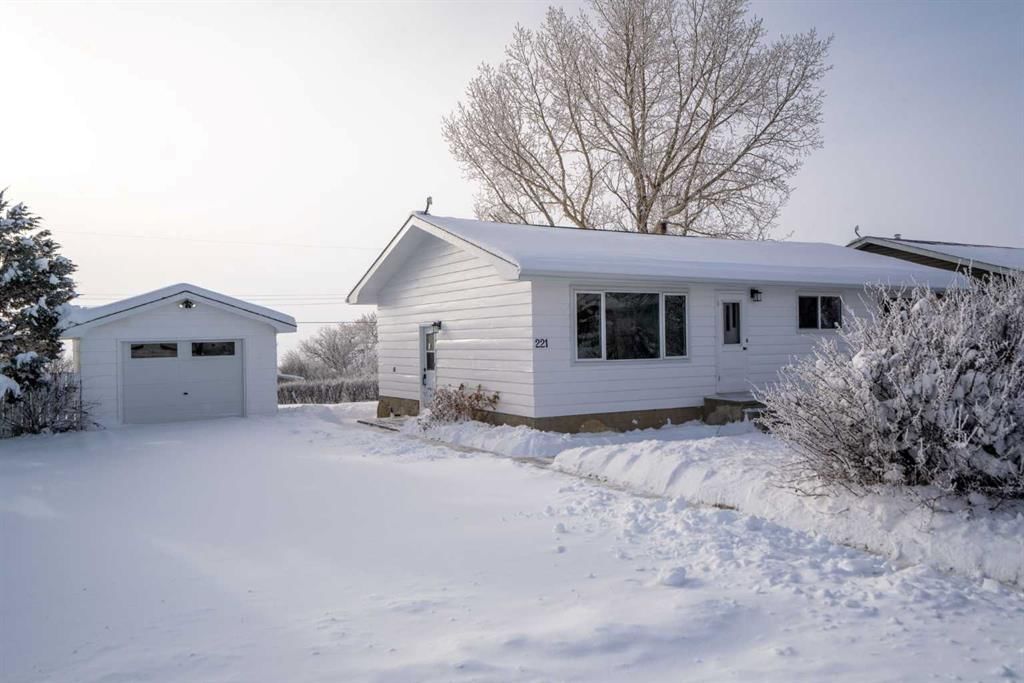
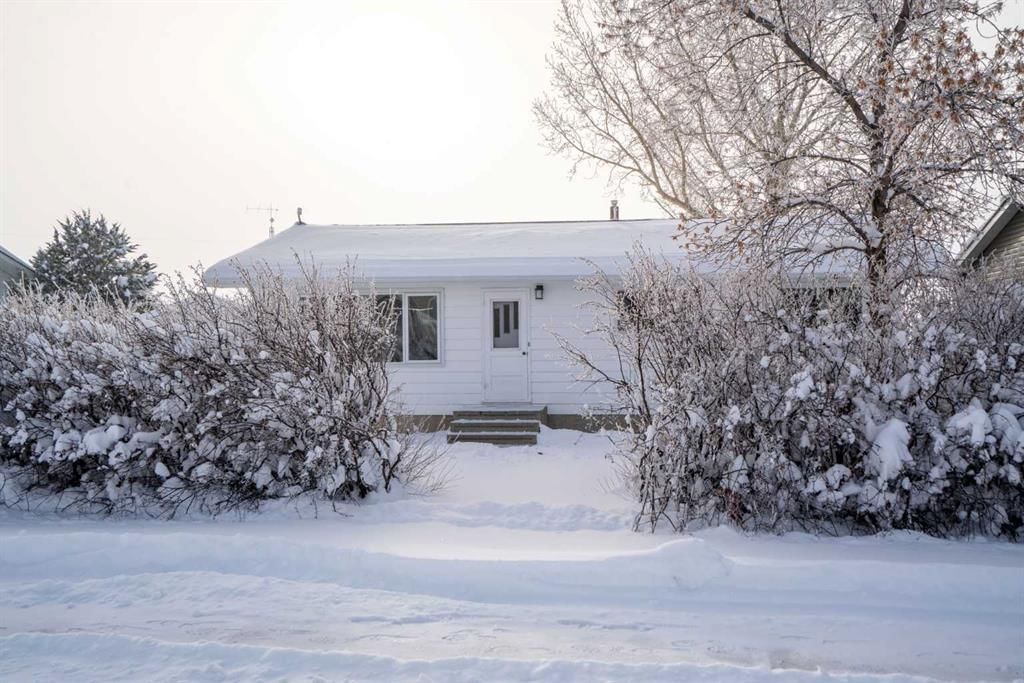
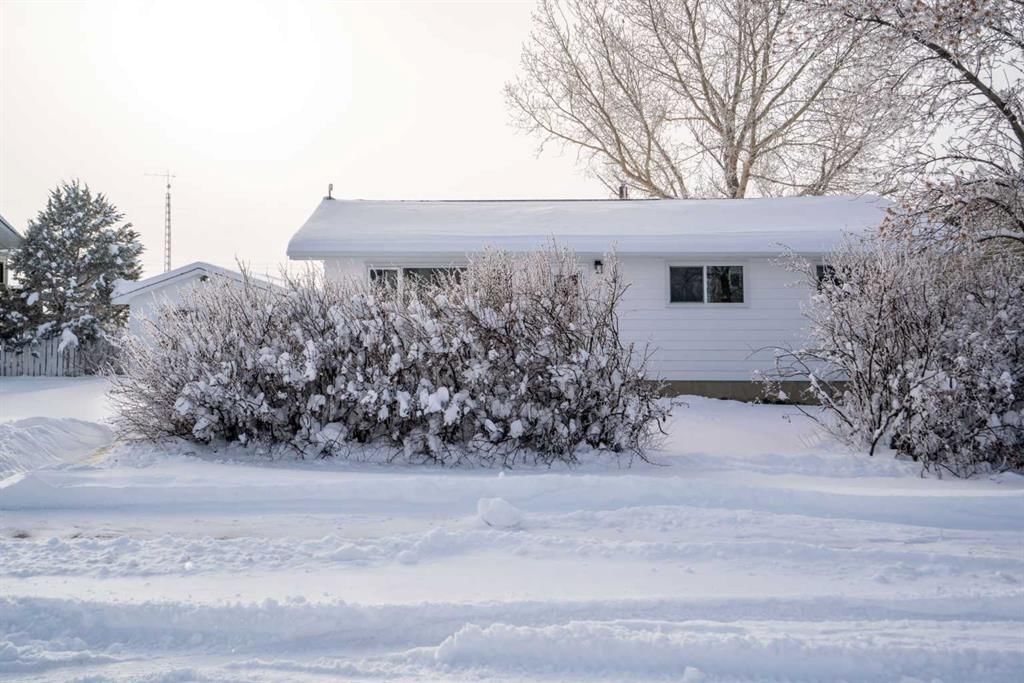
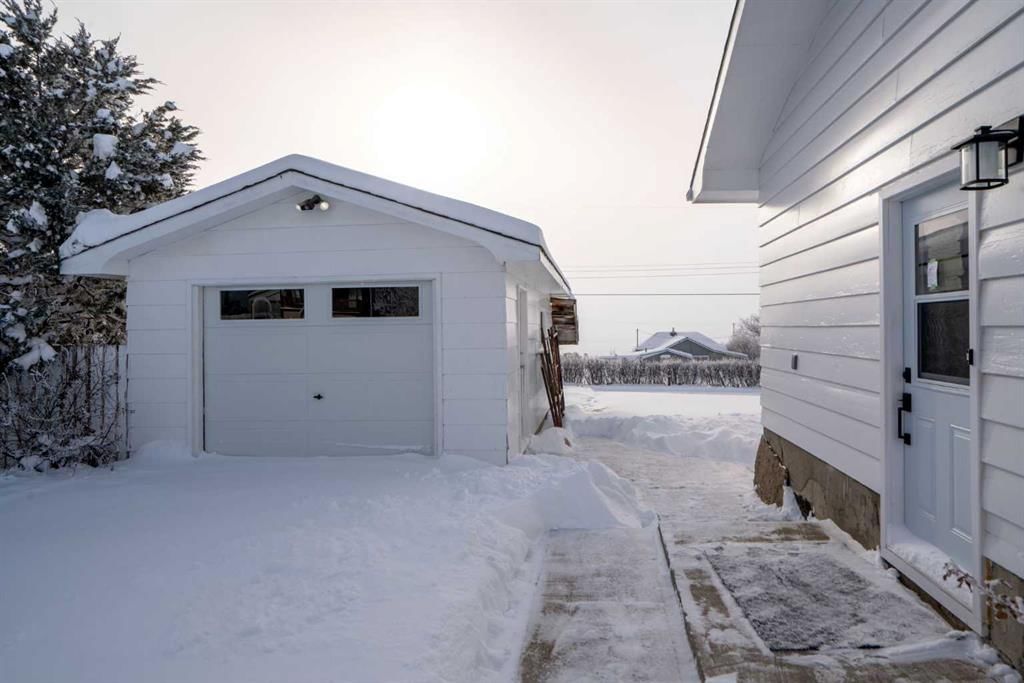
Property Overview
Home Type
Detached
Building Type
House
Lot Size
9583 Sqft
Community
None
Beds
3
Heating
Natural Gas
Full Baths
1
Half Baths
0
Parking Space(s)
1
Year Built
1964
Property Taxes
—
Days on Market
275
MLS® #
A2181263
Price / Sqft
$303
Land Use
Residential
Style
Bungalow
Description
Collapse
Estimated buyer fees
| List price | $309,000 |
| Typical buy-side realtor | $6,635 |
| Bōde | $0 |
| Saving with Bōde | $6,635 |
When you are empowered by Bōde, you don't need an agent to buy or sell your home. For the ultimate buying experience, connect directly with a Bōde seller.
Interior Details
Expand
Flooring
Laminate Flooring
Heating
See Home Description
Number of fireplaces
0
Basement details
Unfinished
Basement features
Full
Suite status
Suite
Appliances included
Refrigerator, Stove(s)
Exterior Details
Expand
Exterior
Wood Siding
Number of finished levels
1
Construction type
Wood Frame
Roof type
Asphalt Shingles
Foundation type
Concrete
More Information
Expand
Property
Community features
None
Front exposure
Multi-unit property?
Data Unavailable
Number of legal units for sale
HOA fee
HOA fee includes
See Home Description
Parking
Parking space included
Yes
Total parking
1
Parking features
Single Garage Detached
This REALTOR.ca listing content is owned and licensed by REALTOR® members of The Canadian Real Estate Association.
