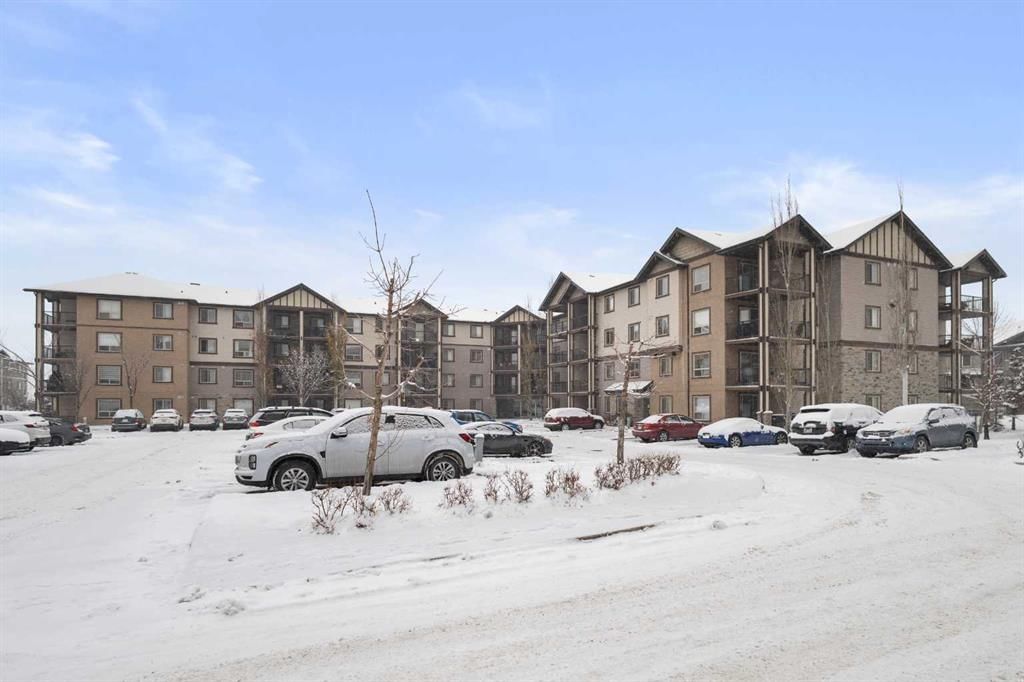#3422 60 Panatella Street Northwest, Calgary, AB T3K0M3
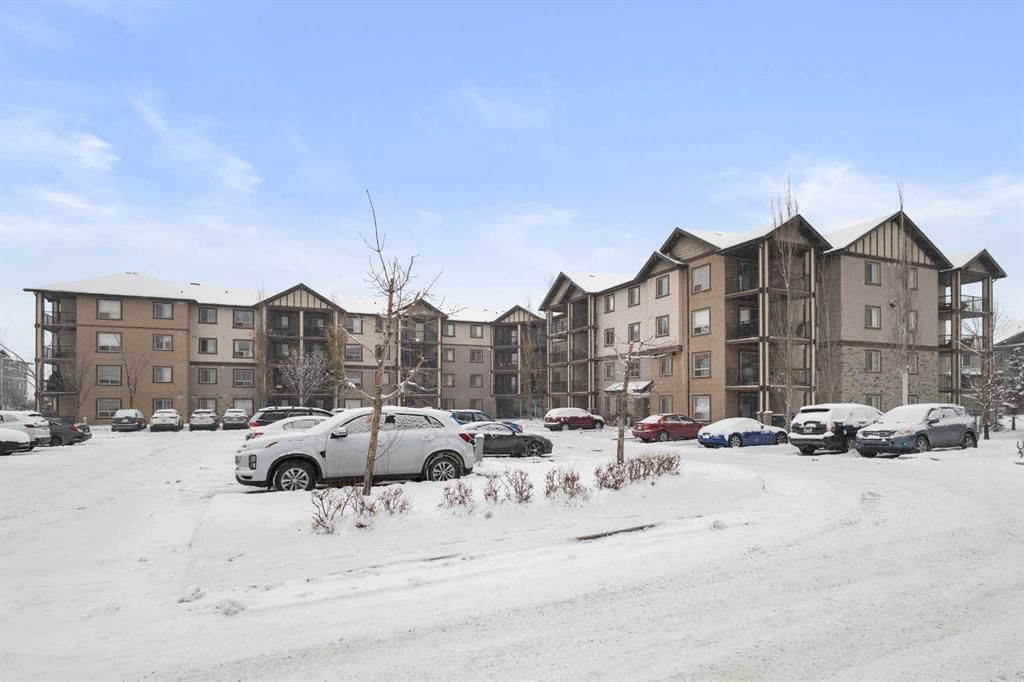
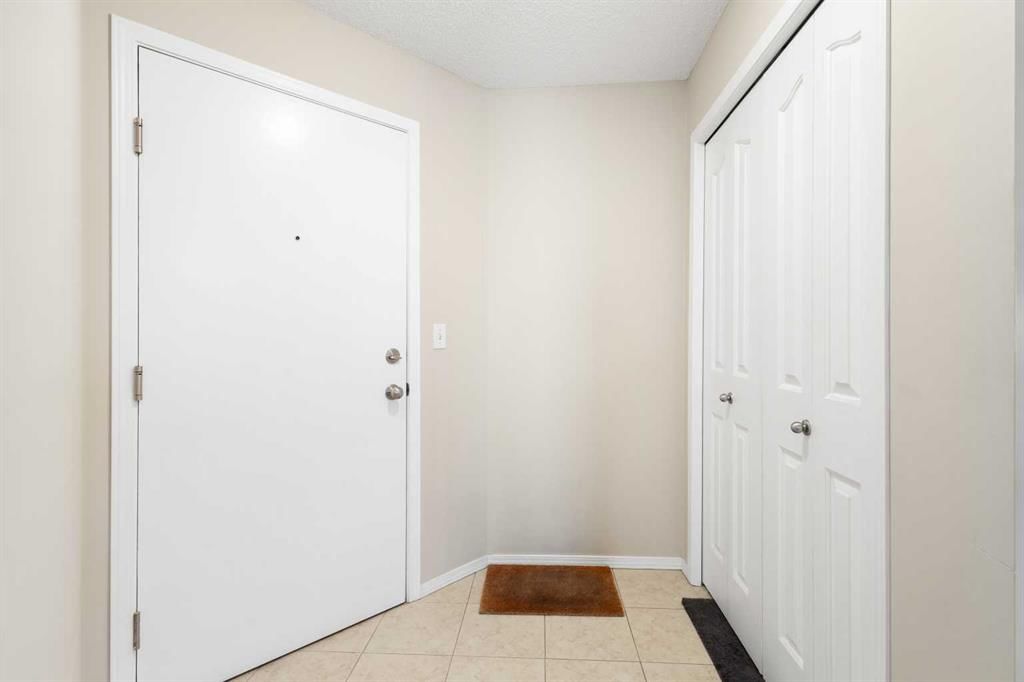
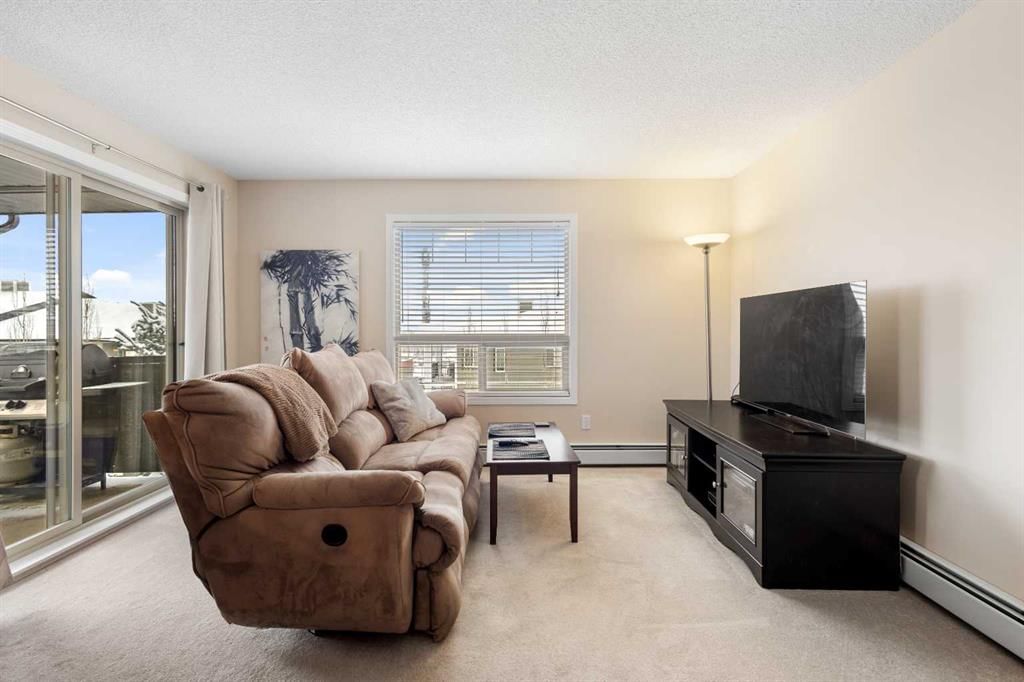
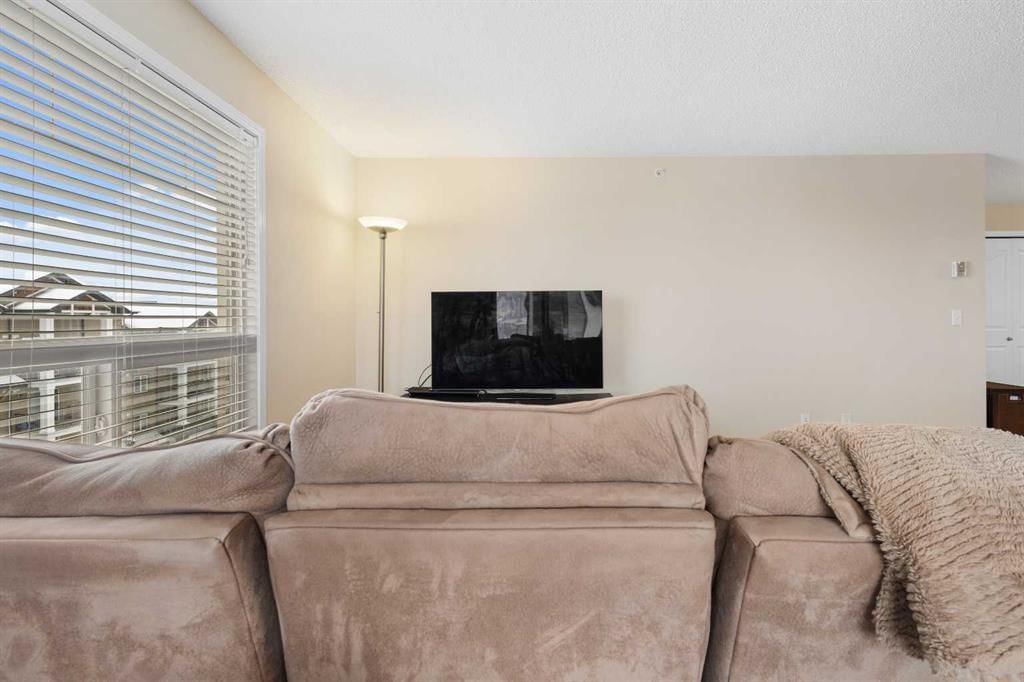
Property Overview
Home Type
Apartment
Building Type
High Rise Apartment
Community
Panorama Hills
Beds
2
Full Baths
2
Half Baths
0
Parking Space(s)
1
Year Built
2007
Property Taxes
—
Days on Market
49
MLS® #
A2180810
Price / Sqft
$336
Land Use
DC
Description
Collapse
Estimated buyer fees
| List price | $320,000 |
| Typical buy-side realtor | $6,800 |
| Bōde | $0 |
| Saving with Bōde | $6,800 |
When you are empowered by Bōde, you don't need an agent to buy or sell your home. For the ultimate buying experience, connect directly with a Bōde seller.
Interior Details
Expand
Flooring
Carpet
Heating
Baseboard
Number of fireplaces
0
Basement details
None
Basement features
None
Suite status
Suite
Appliances included
Dishwasher, Dryer, Electric Stove, Microwave Hood Fan, Refrigerator, Dishwasher
Exterior Details
Expand
Exterior
Stone, Stucco, Vinyl Siding, Wood Siding
Number of finished levels
Construction type
Wood Frame
Roof type
Other
Foundation type
See Home Description
More Information
Expand
Property
Community features
Playground, Schools Nearby, Shopping Nearby, Sidewalks, Street Lights
Front exposure
Multi-unit property?
Data Unavailable
Number of legal units for sale
HOA fee
HOA fee includes
See Home Description
Condo Details
Condo type
Unsure
Condo fee
$516 / month
Condo fee includes
Parking, Landscape & Snow Removal
Animal Policy
No pets
Number of legal units for sale
Parking
Parking space included
Yes
Total parking
1
Parking features
No Garage
This REALTOR.ca listing content is owned and licensed by REALTOR® members of The Canadian Real Estate Association.
