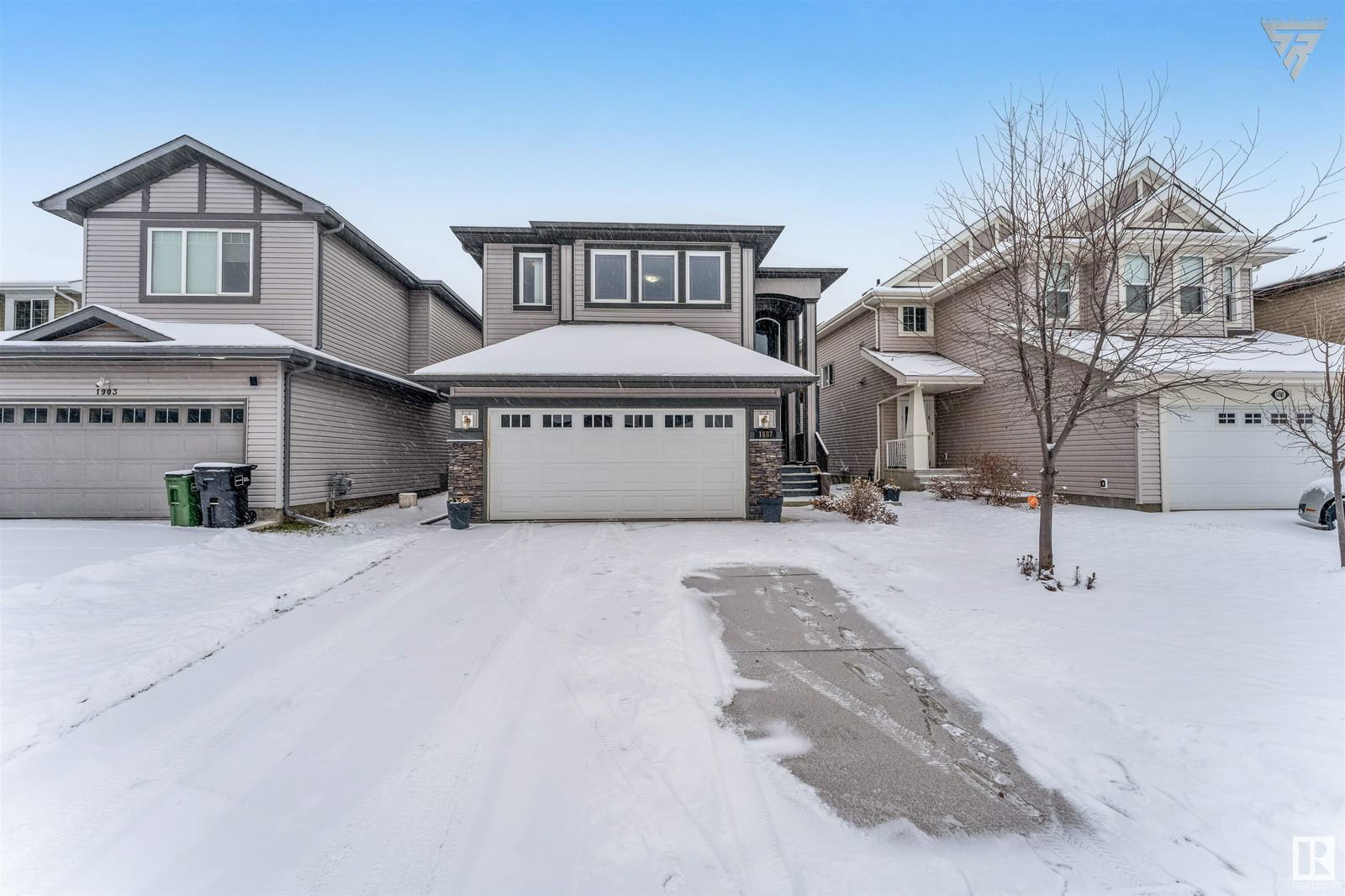1887 33 Street, Edmonton, AB T6R0R4
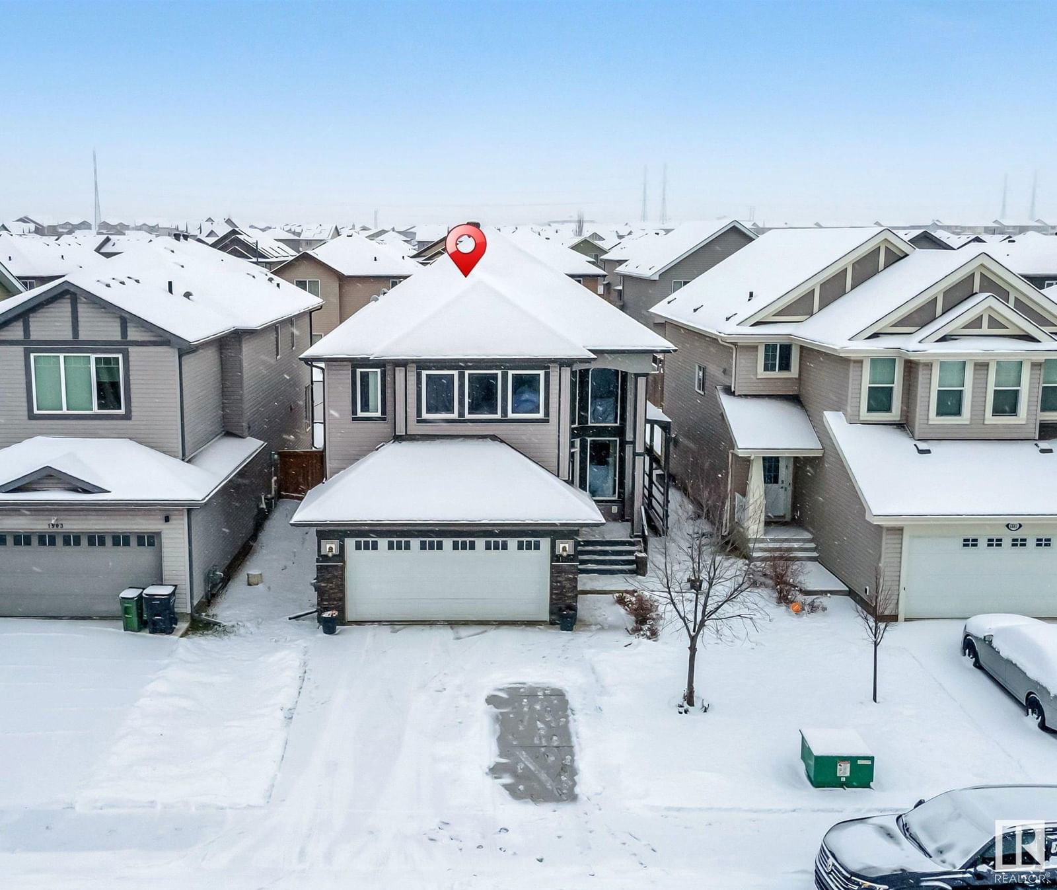
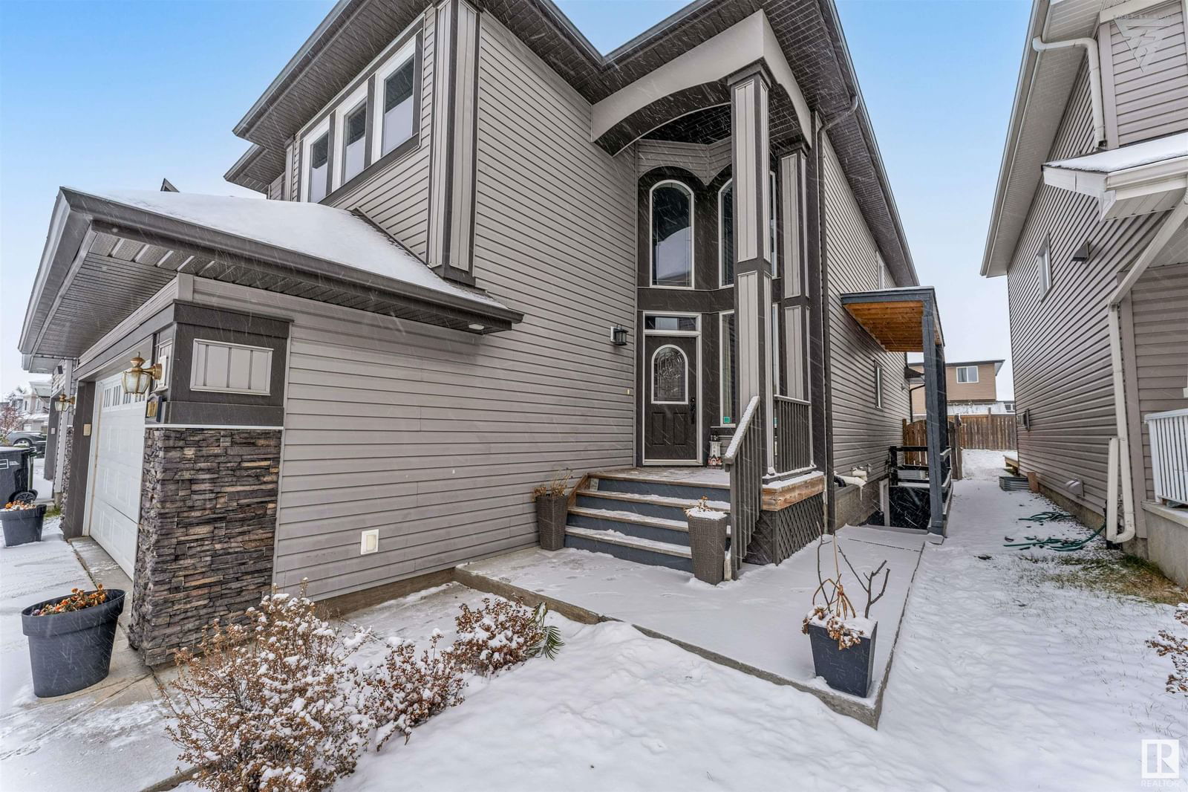
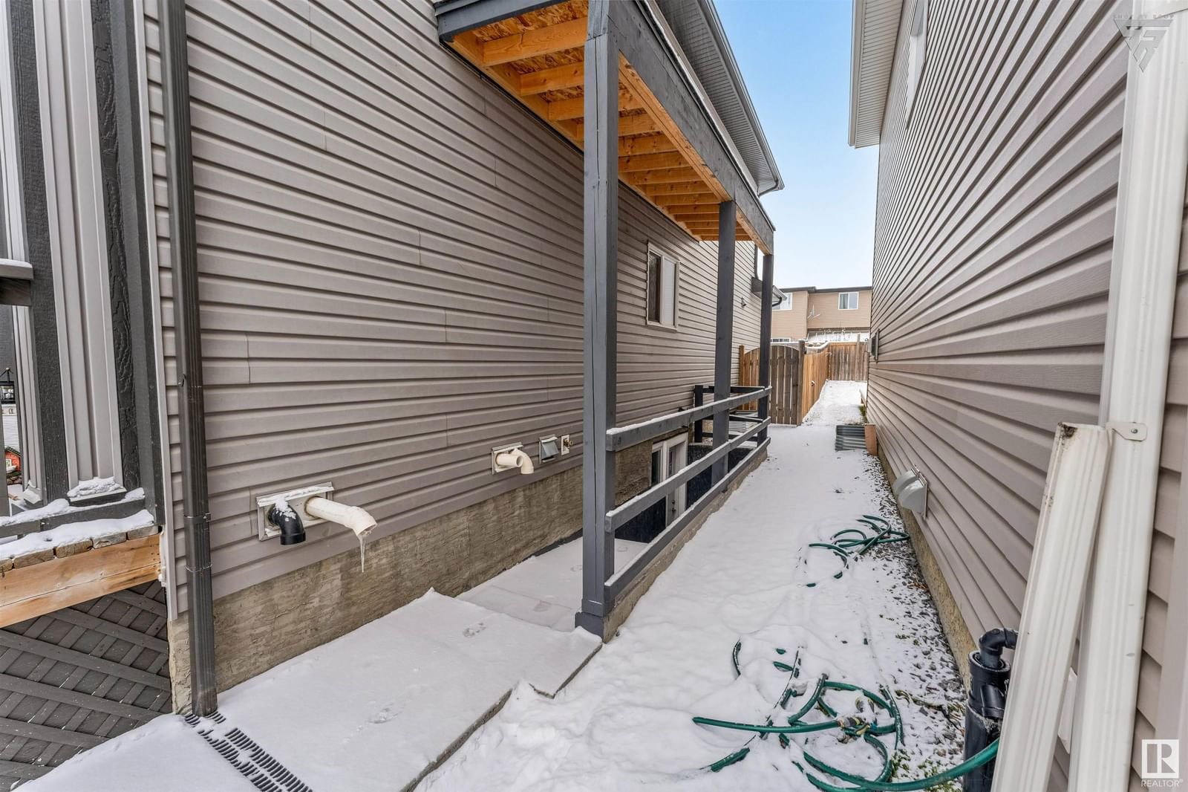
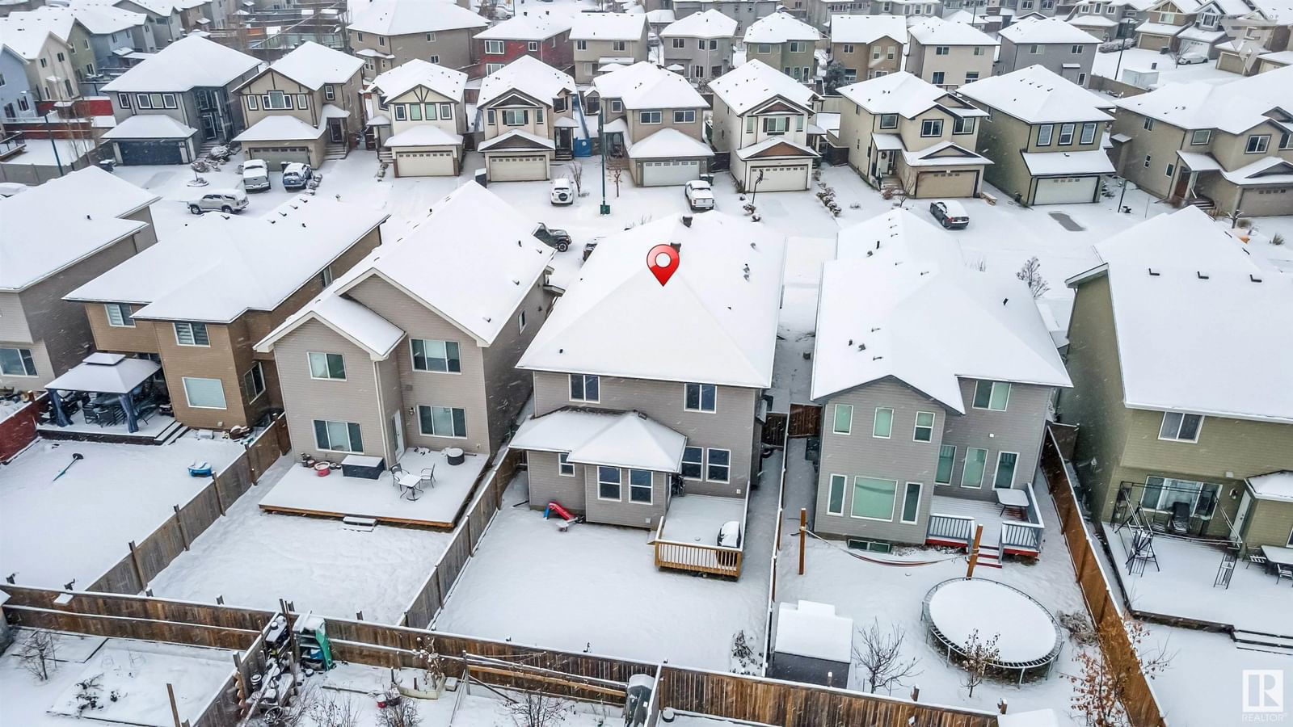
Property Overview
Home Type
Detached
Building Type
House
Lot Size
4260 Sqft
Community
Laurel
Beds
7
Heating
Natural Gas
Full Baths
4
Cooling
Air Conditioning (Central)
Half Baths
0
Parking Space(s)
0
Year Built
2012
Days on Platform
47
MLS® #
E4414552
Price / Sqft
$278
Land Use
Zone 30
Style
Two Storey
Estimated buyer fees
| List price | $680,000 |
| Typical buy-side realtor | $12,200 |
| Bōde | $0 |
| Saving with Bōde | $12,200 |
When you are empowered by Bōde, you don't need an agent to buy or sell your home. For the ultimate buying experience, connect directly with a Bōde seller.
Interior Details
Expand
Flooring
Carpet, Ceramic Tile, Vinyl Plank
Heating
See Home Description
Cooling
Air Conditioning (Central)
Number of fireplaces
0
Basement details
Finished
Basement features
Full
Suite status
Suite
Appliances included
Dryer, Garage Control(s), Oven-Built-in, Dishwasher
Exterior Details
Expand
Exterior
Wood Siding, Stone, Vinyl Siding
Number of finished levels
2
Construction type
Wood Frame
Roof type
Asphalt Shingles
Foundation type
Concrete
More Information
Expand
Property
Community features
Airport/Runway, Playground, Schools Nearby, Shopping Nearby
Front exposure
Multi-unit property?
Data Unavailable
Number of legal units for sale
HOA fee
HOA fee includes
See Home Description
Parking
Parking space included
Yes
Total parking
0
Parking features
Double Garage Attached
Disclaimer: MLS® System Data made available from the REALTORS® Association of Edmonton. Data is deemed reliable but is not guaranteed accurate by the REALTORS® Association of Edmonton.
Copyright 2026 by the REALTORS® Association of Edmonton. All Rights Reserved. Data was last updated Saturday, February 21, 2026, 12:55:15 AM UTC.
