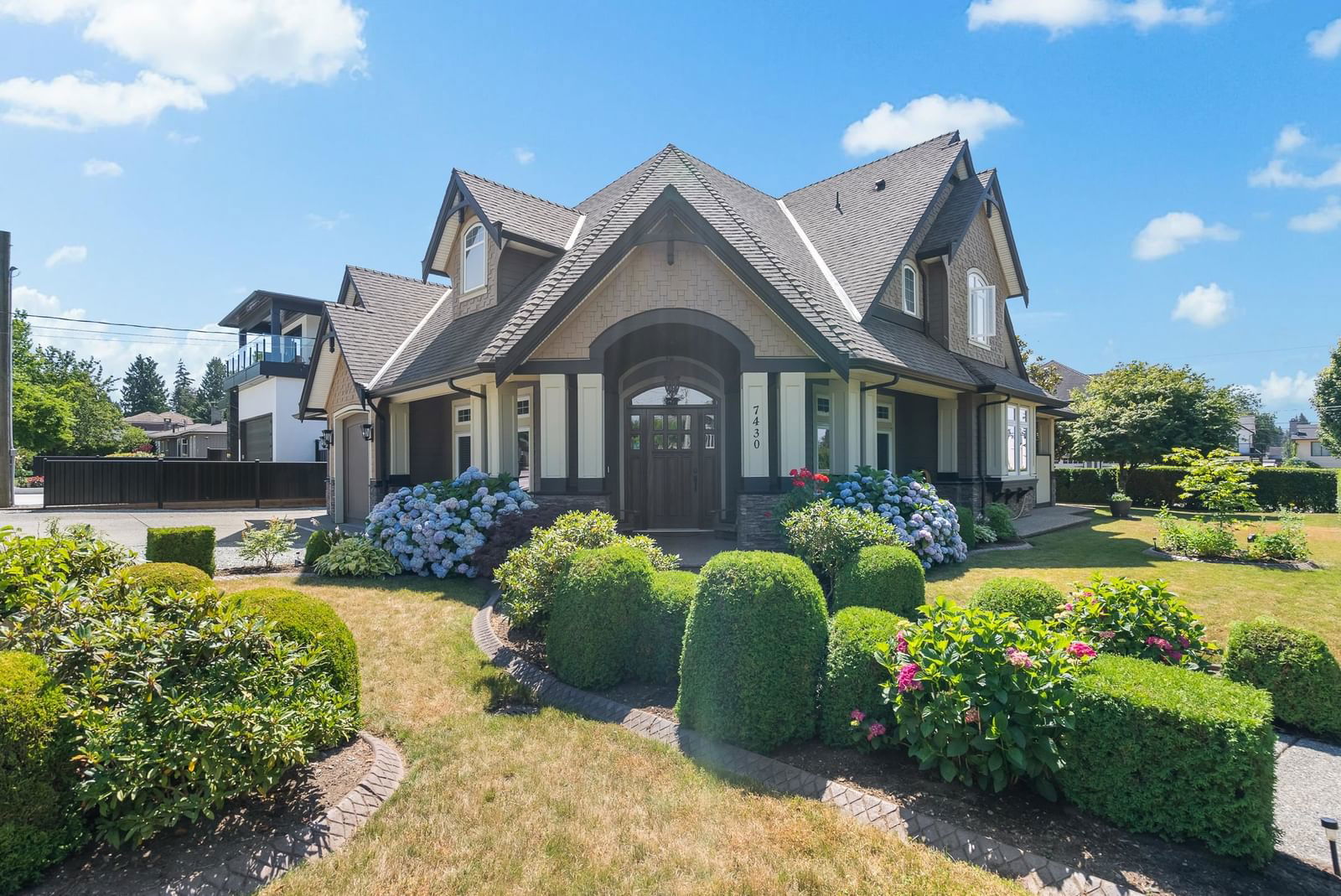7430 116a Street, Delta, BC V4C5X7
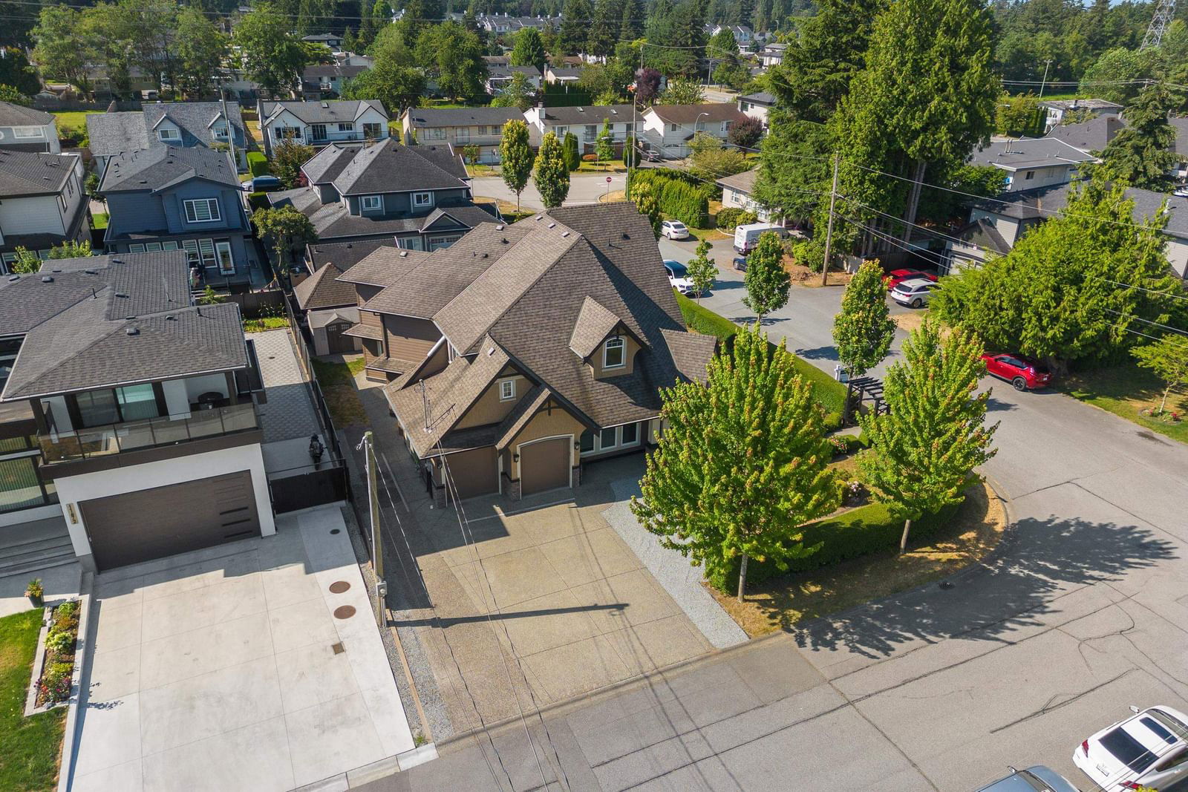
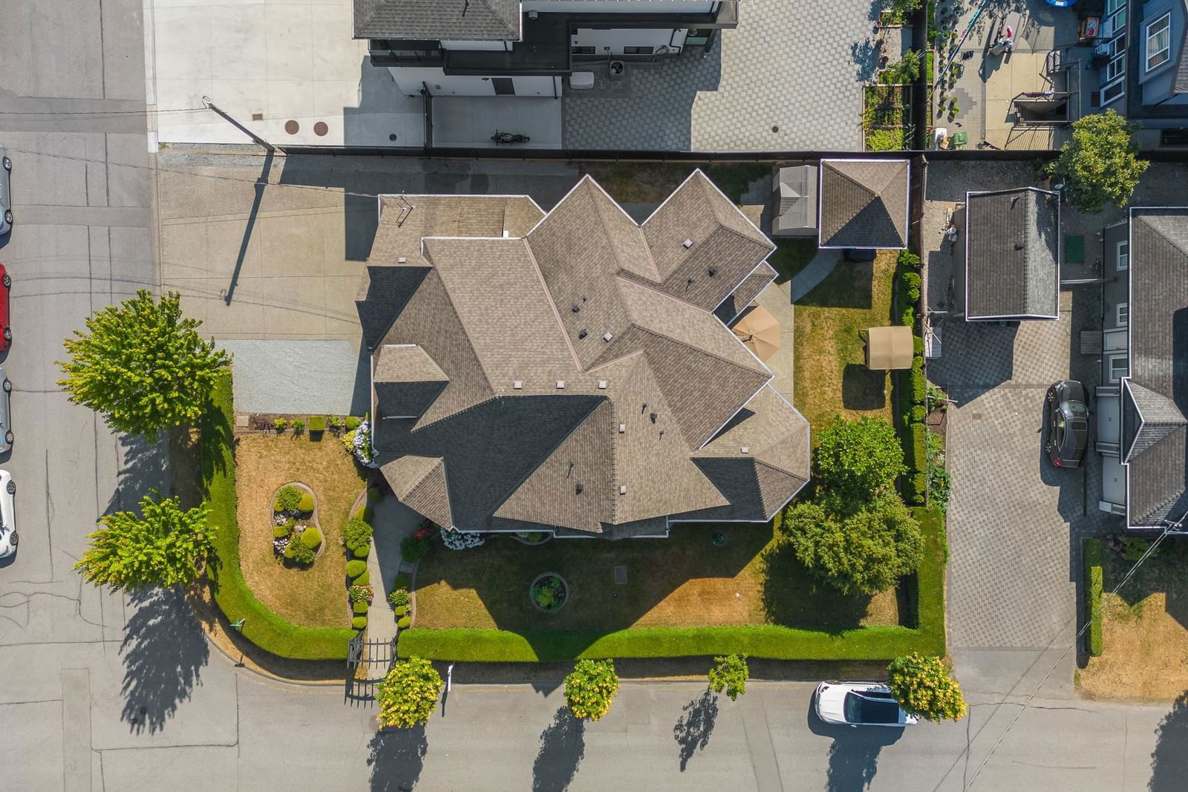
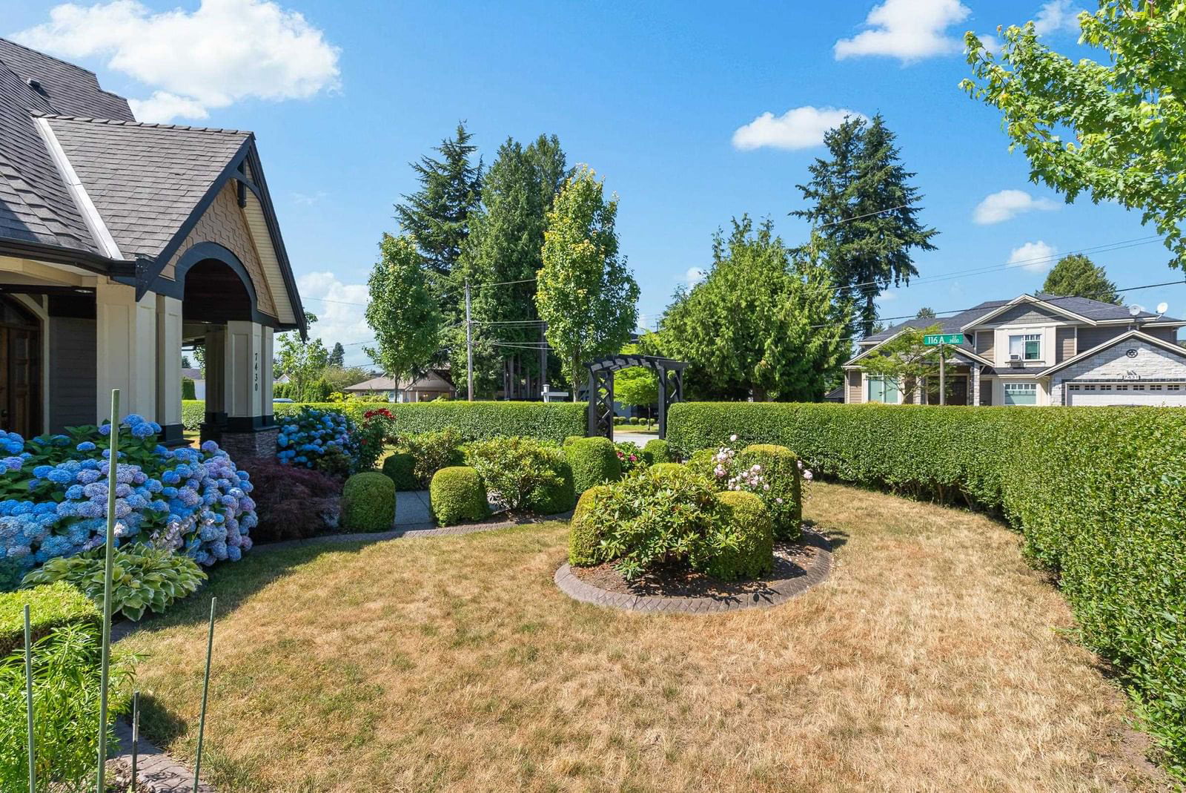
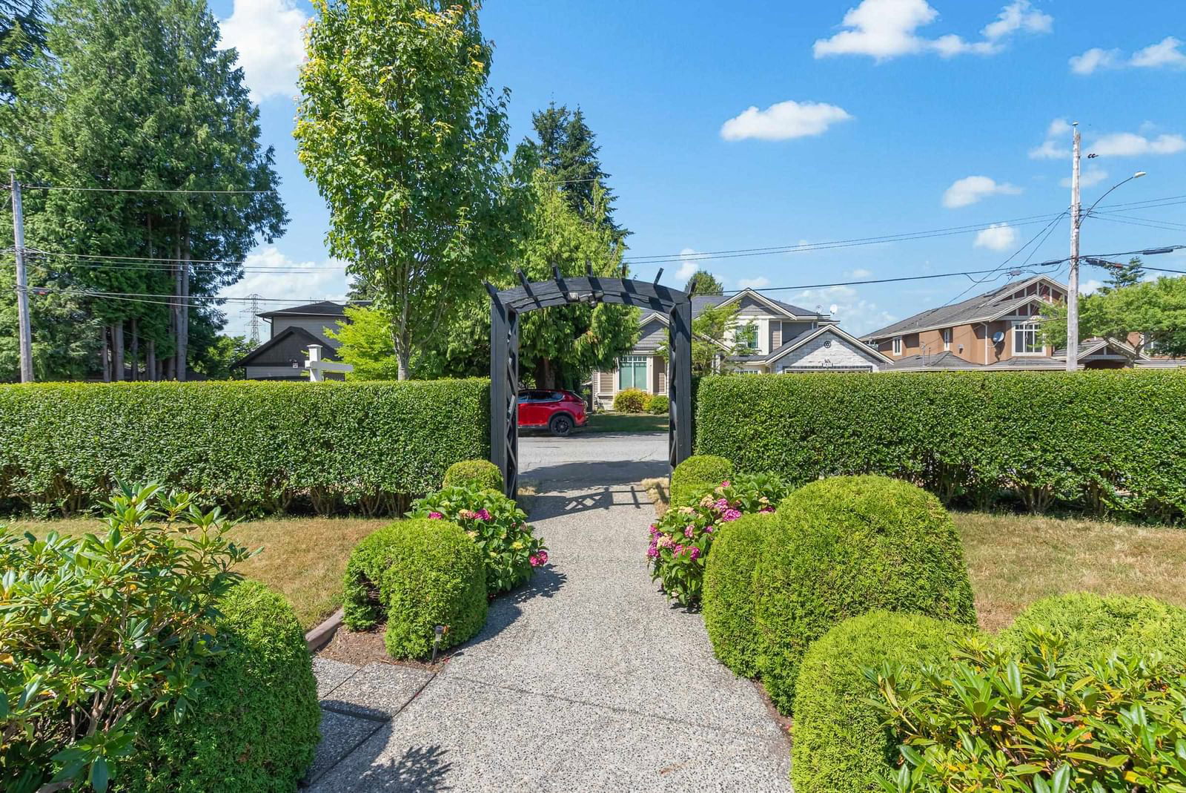
Property Overview
Home Type
Detached
Building Type
House
Lot Size
7841 Sqft
Community
Scottsdale
Beds
5
Full Baths
4
Cooling
Air Conditioning (Wall Unit(s))
Half Baths
1
Parking Space(s)
8
Year Built
2011
Property Taxes
—
Days on Market
127
MLS® #
R2946478
Price / Sqft
$691
Land Use
RD3
Style
Two Storey
Description
Collapse
Estimated buyer fees
| List price | $2,095,000 |
| Typical buy-side realtor | $26,163 |
| Bōde | $0 |
| Saving with Bōde | $26,163 |
When you are empowered by Bōde, you don't need an agent to buy or sell your home. For the ultimate buying experience, connect directly with a Bōde seller.
Interior Details
Expand
Flooring
See Home Description
Heating
See Home Description
Cooling
Air Conditioning (Wall Unit(s))
Number of fireplaces
1
Basement details
None
Basement features
None
Suite status
Suite
Appliances included
Dishwasher, Refrigerator, Electric Cooktop
Exterior Details
Expand
Exterior
Brick, Hardie Cement Fiber Board, Stone
Number of finished levels
2
Exterior features
Frame - Wood
Construction type
See Home Description
Roof type
Asphalt Shingles
Foundation type
Concrete
More Information
Expand
Property
Community features
Shopping Nearby
Front exposure
Multi-unit property?
Data Unavailable
Number of legal units for sale
HOA fee
HOA fee includes
See Home Description
Parking
Parking space included
Yes
Total parking
8
Parking features
RV Parking
This REALTOR.ca listing content is owned and licensed by REALTOR® members of The Canadian Real Estate Association.
