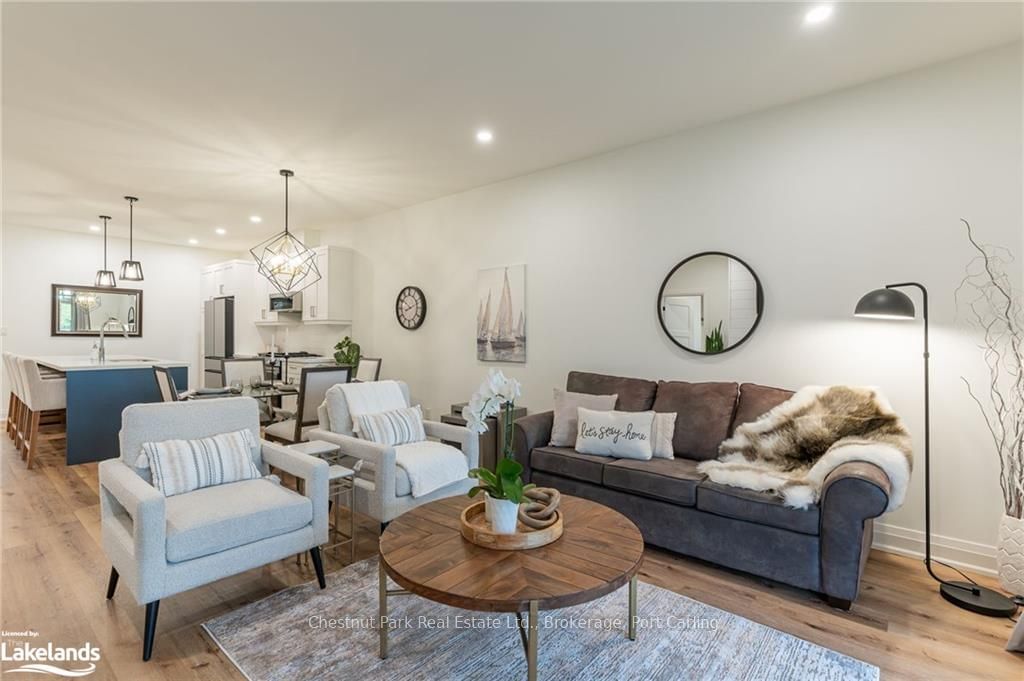55 JACK Street, Huntsville, ON P1H0G4
$829,999
Beds
2
Baths
1
Sqft
1200
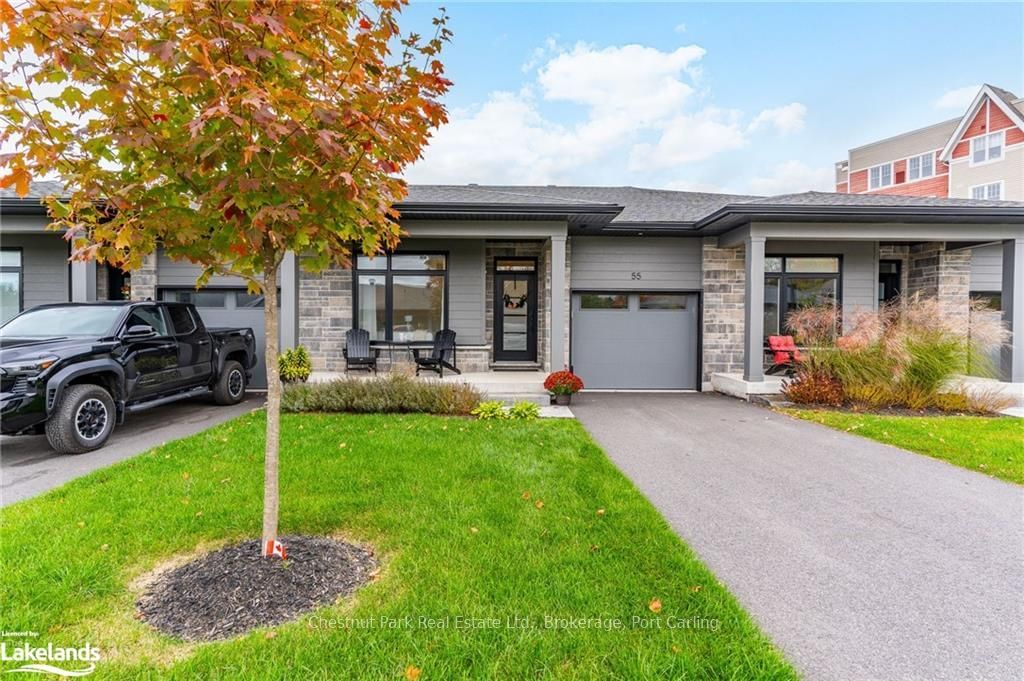
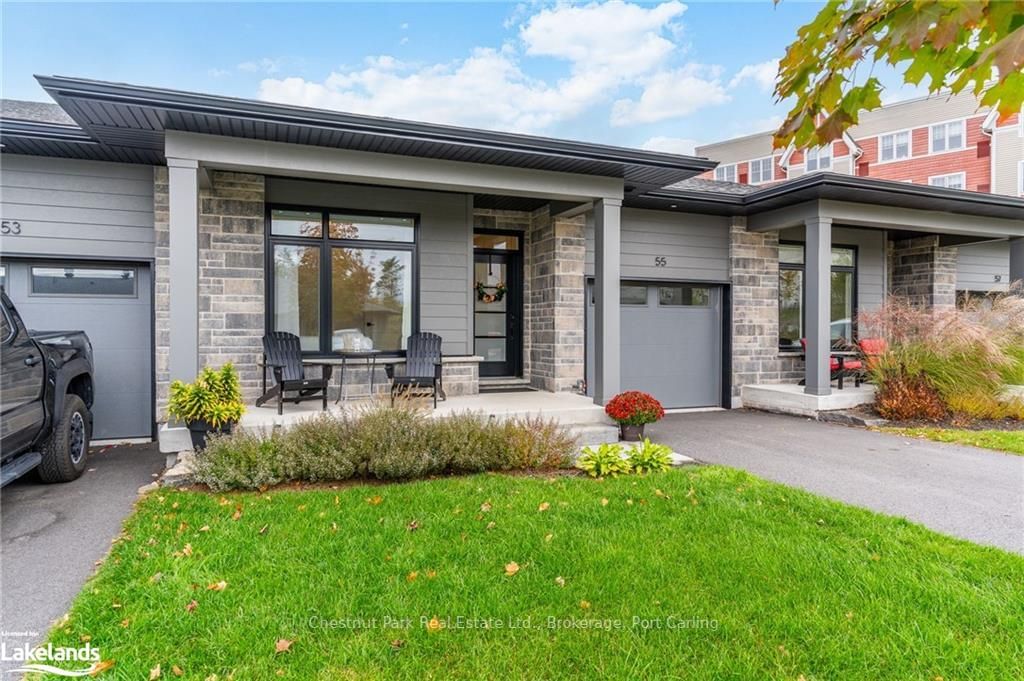
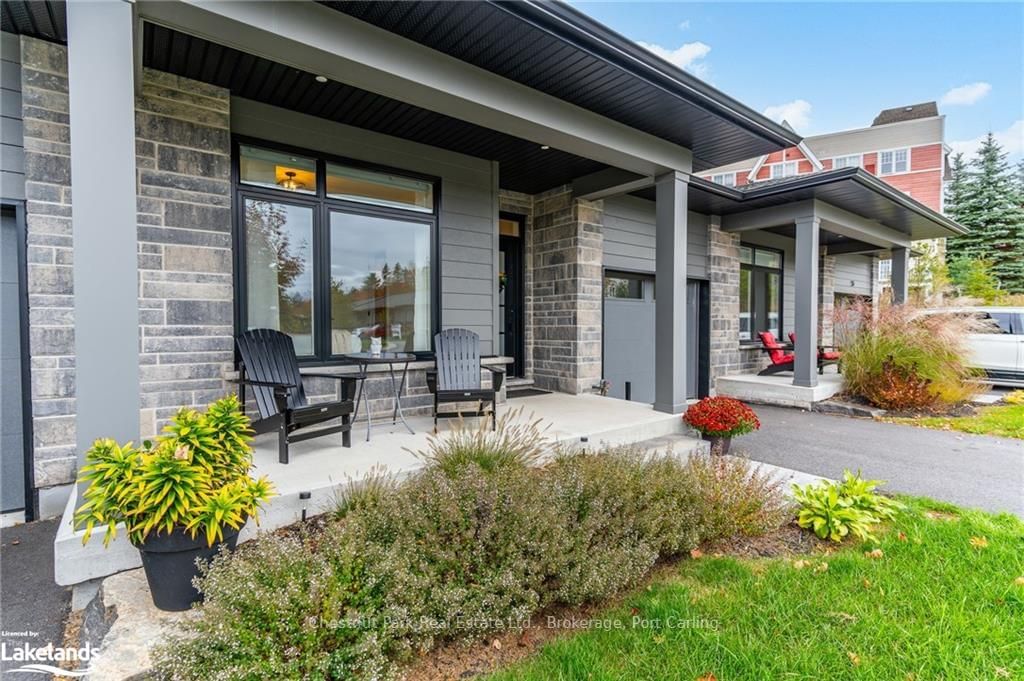
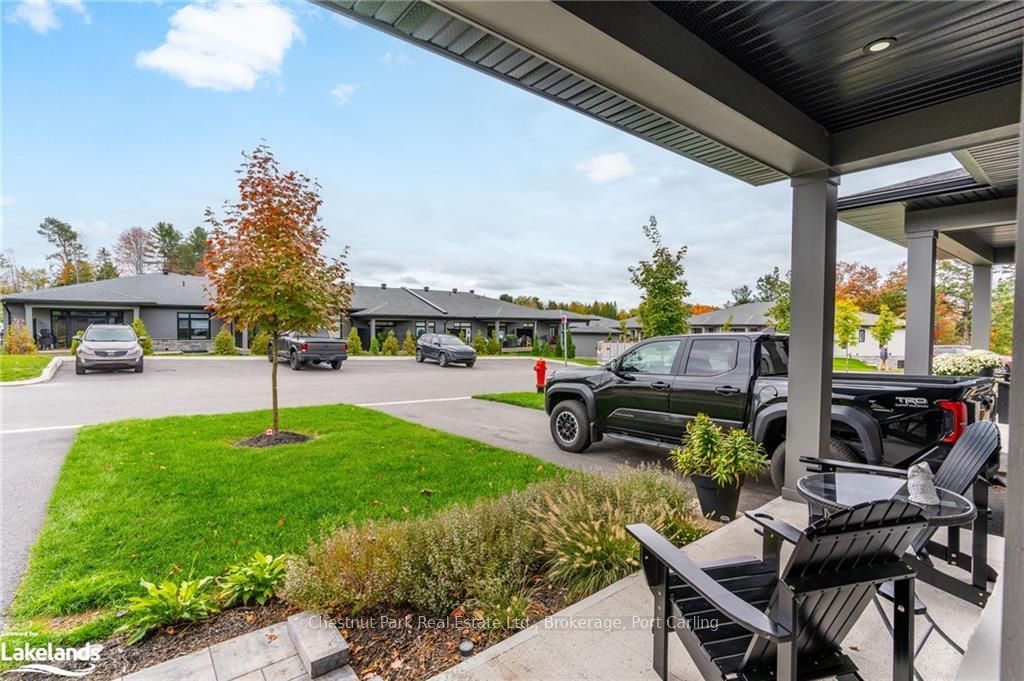
Property Overview
Home Type
Row / Townhouse
Building Type
House
Community
None
Beds
2
Full Baths
1
Cooling
Air Conditioning (Central)
Half Baths
0
Parking Space(s)
3
Year Built
2026
Property Taxes
—
Days on Market
304
MLS® #
X10437373
Price / Sqft
$692
Style
Bungalow
Description
Collapse
Estimated buyer fees
| List price | $829,999 |
| Typical buy-side realtor | $20,750 |
| Bōde | $0 |
| Saving with Bōde | $20,750 |
When you are empowered by Bōde, you don't need an agent to buy or sell your home. For the ultimate buying experience, connect directly with a Bōde seller.
Interior Details
Expand
Flooring
See Home Description
Heating
Hot Water
Cooling
Air Conditioning (Central)
Number of fireplaces
0
Basement details
None
Basement features
None
Suite status
Suite
Exterior Details
Expand
Exterior
Wood Siding
Number of finished levels
1
Exterior features
Other
Construction type
Wood Frame
Roof type
Other
Foundation type
Concrete
More Information
Expand
Property
Community features
Golf
Front exposure
Multi-unit property?
Data Unavailable
Number of legal units for sale
HOA fee
HOA fee includes
See Home Description
Strata Details
Strata type
Unsure
Strata fee
$380 / month
Strata fee includes
Parking
Animal Policy
No pets
Number of legal units for sale
Parking
Parking space included
Yes
Total parking
3
Parking features
No Garage
This REALTOR.ca listing content is owned and licensed by REALTOR® members of The Canadian Real Estate Association.
