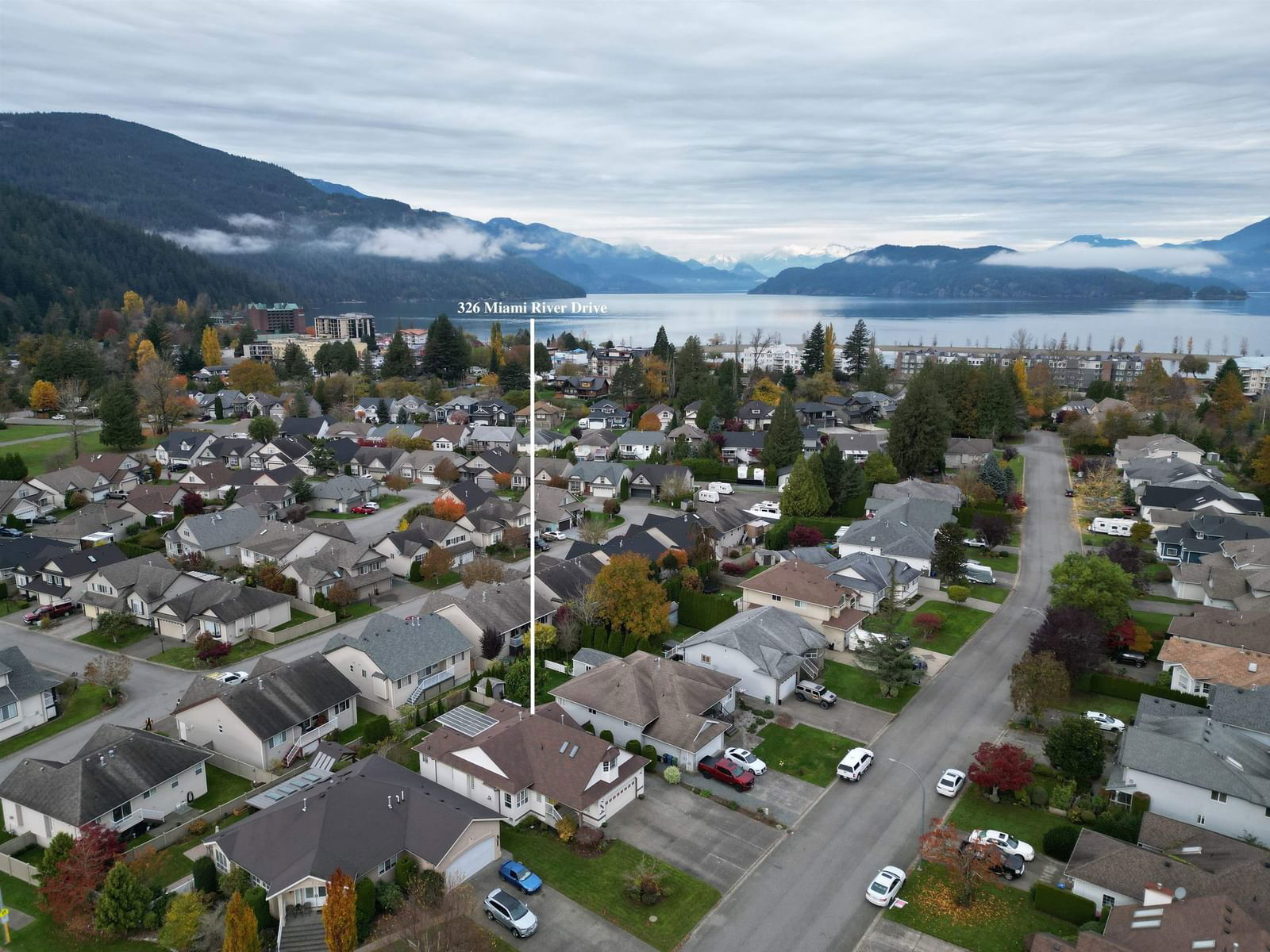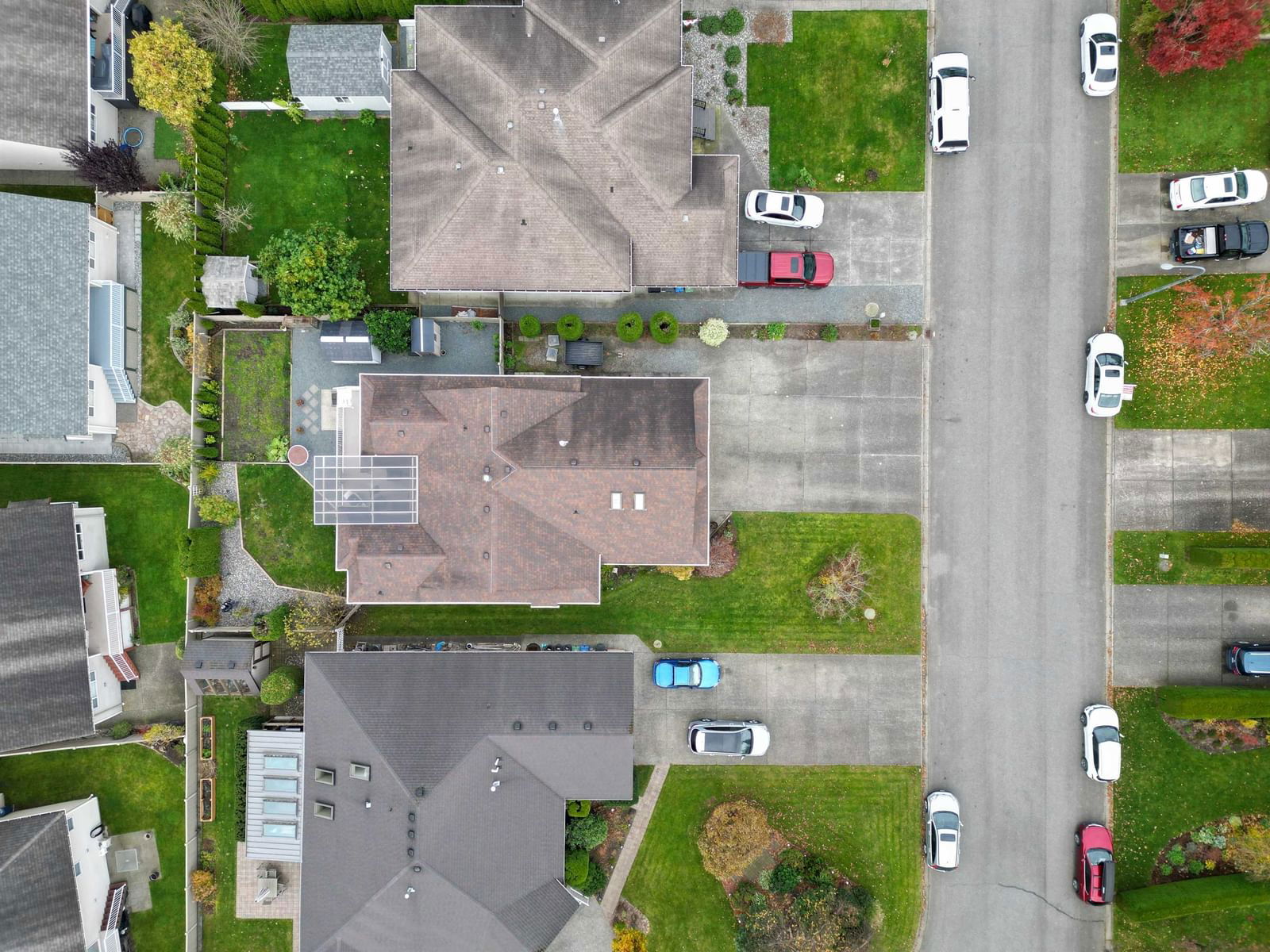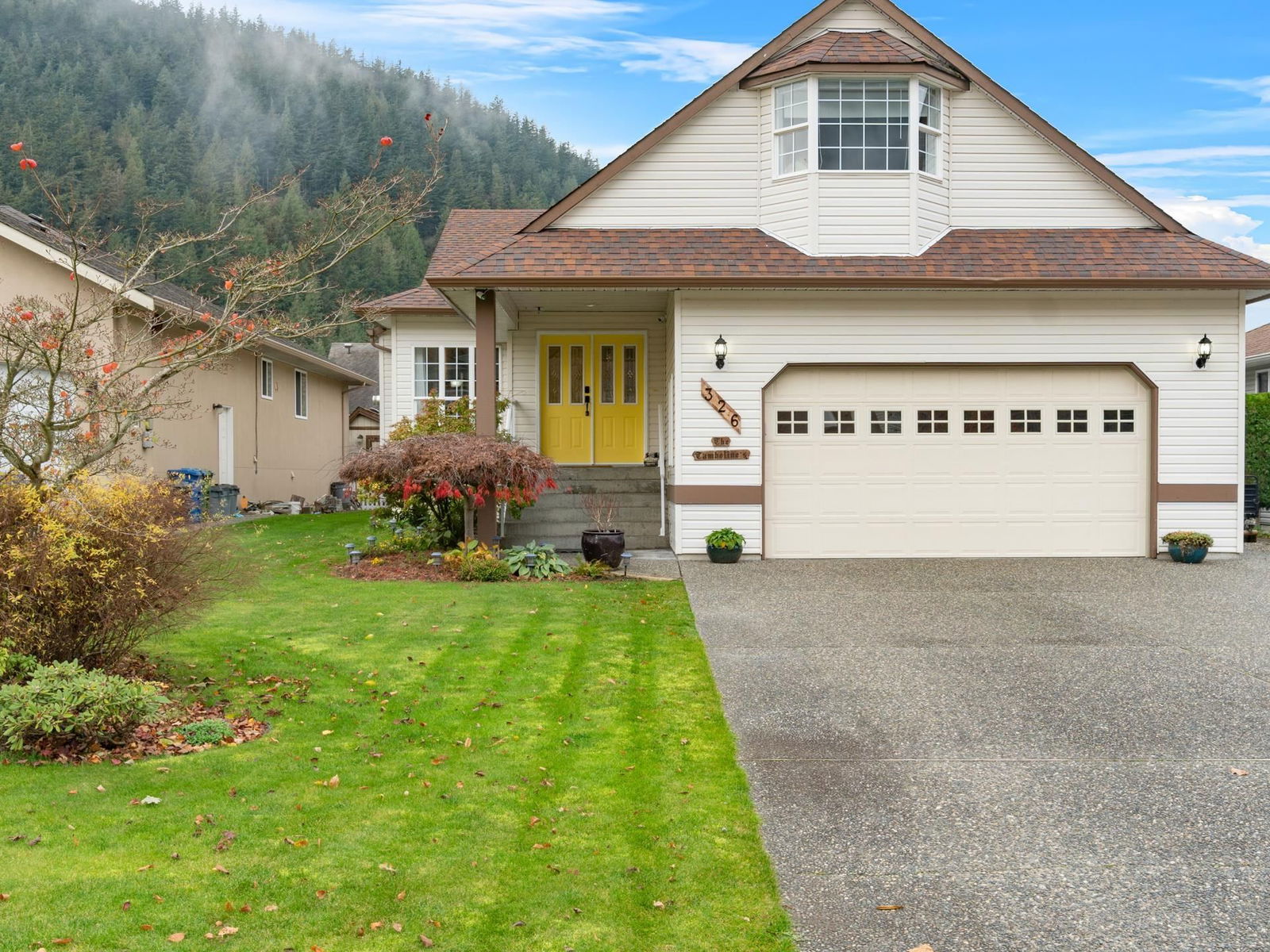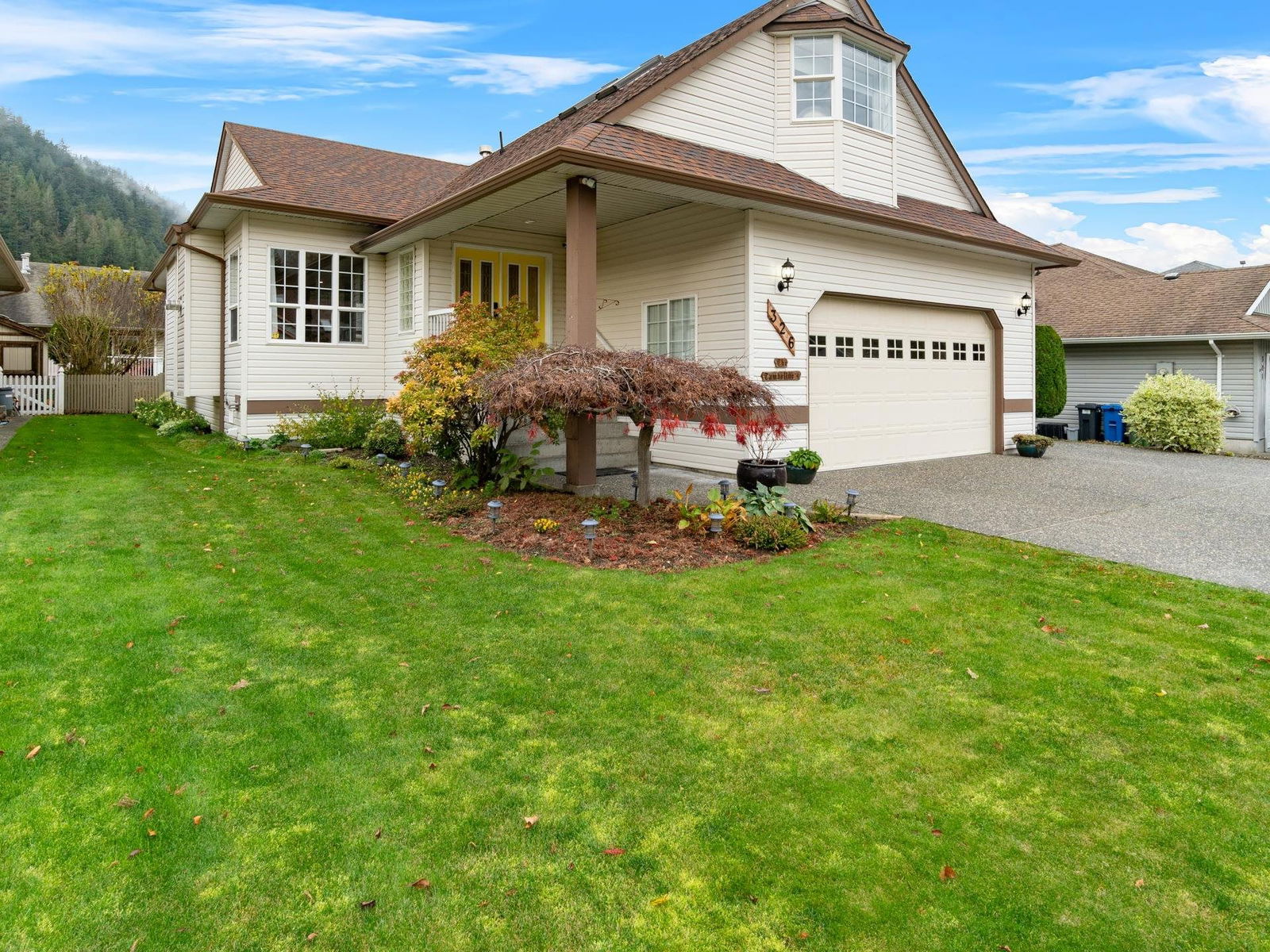326 Miami River Drive, Harrison Hot Springs, BC V0M1K0




Property Overview
Home Type
Detached
Building Type
House
Lot Size
7405 Sqft
Community
Harrison Hot Springs
Beds
3
Heating
Natural Gas
Full Baths
2
Half Baths
1
Parking Space(s)
6
Year Built
1994
Property Taxes
—
Days on Market
163
MLS® #
R2943478
Price / Sqft
$494
Land Use
R1
Style
Bungalow
Description
Collapse
Estimated buyer fees
| List price | $878,400 |
| Typical buy-side realtor | $12,172 |
| Bōde | $0 |
| Saving with Bōde | $12,172 |
When you are empowered by Bōde, you don't need an agent to buy or sell your home. For the ultimate buying experience, connect directly with a Bōde seller.
Interior Details
Expand
Flooring
Laminate Flooring
Heating
See Home Description
Number of fireplaces
1
Basement details
None
Basement features
Crawl Space
Suite status
Suite
Appliances included
Dishwasher, Refrigerator, Electric Cooktop
Exterior Details
Expand
Exterior
Vinyl Siding
Number of finished levels
Exterior features
Frame - Wood
Construction type
See Home Description
Roof type
Asphalt Shingles
Foundation type
Concrete
More Information
Expand
Property
Community features
Golf, Shopping Nearby
Front exposure
Multi-unit property?
Data Unavailable
Number of legal units for sale
HOA fee
HOA fee includes
See Home Description
Parking
Parking space included
Yes
Total parking
6
Parking features
RV Parking
This REALTOR.ca listing content is owned and licensed by REALTOR® members of The Canadian Real Estate Association.






























