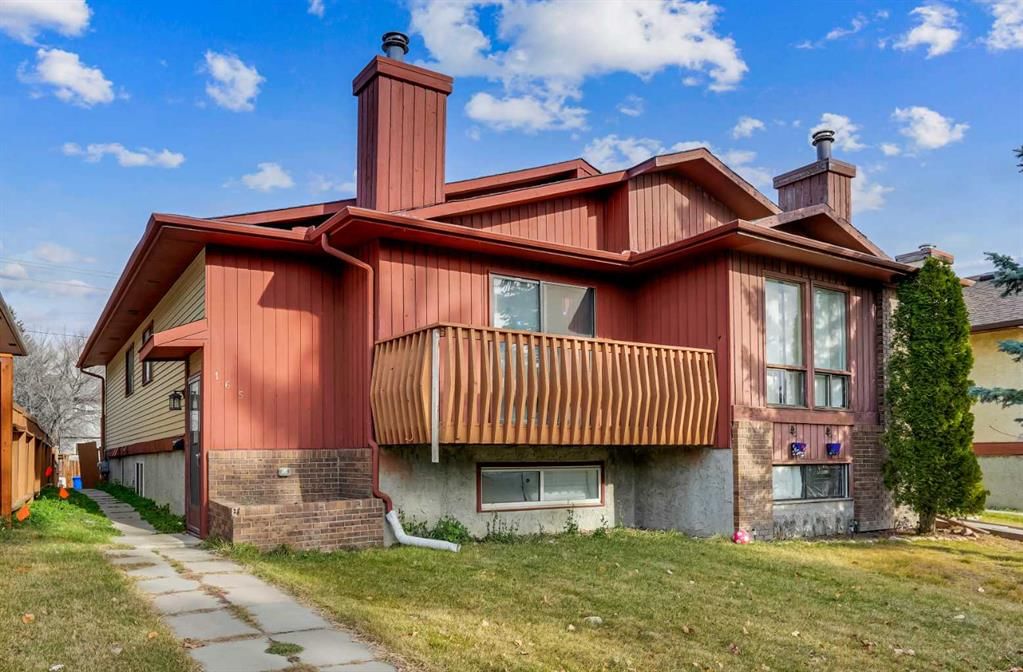165 Castlebrook Way Northeast, Calgary, AB T3J2A7
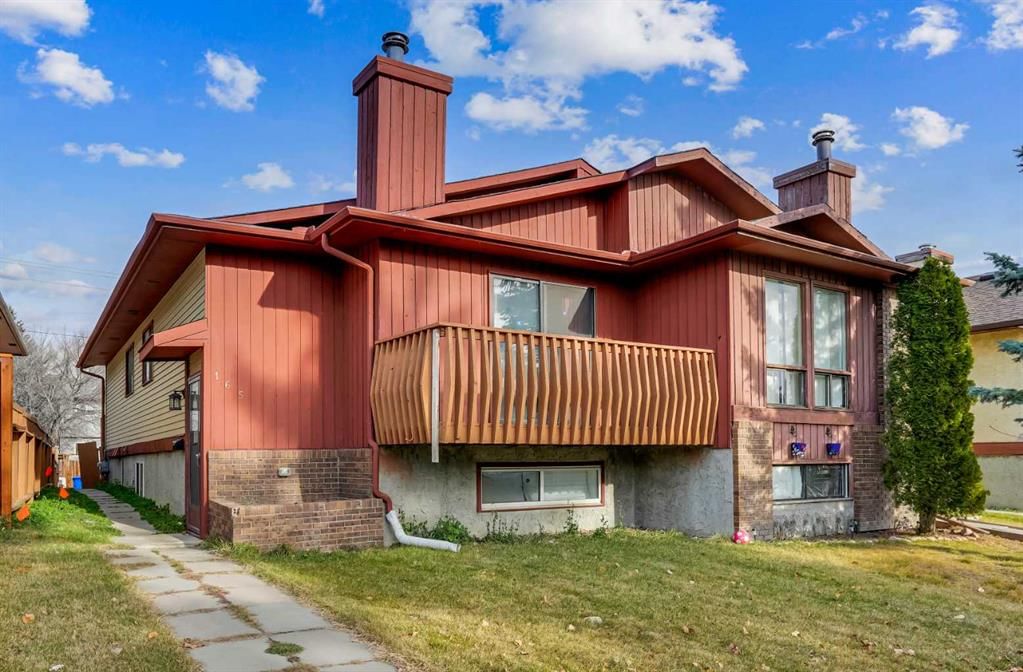
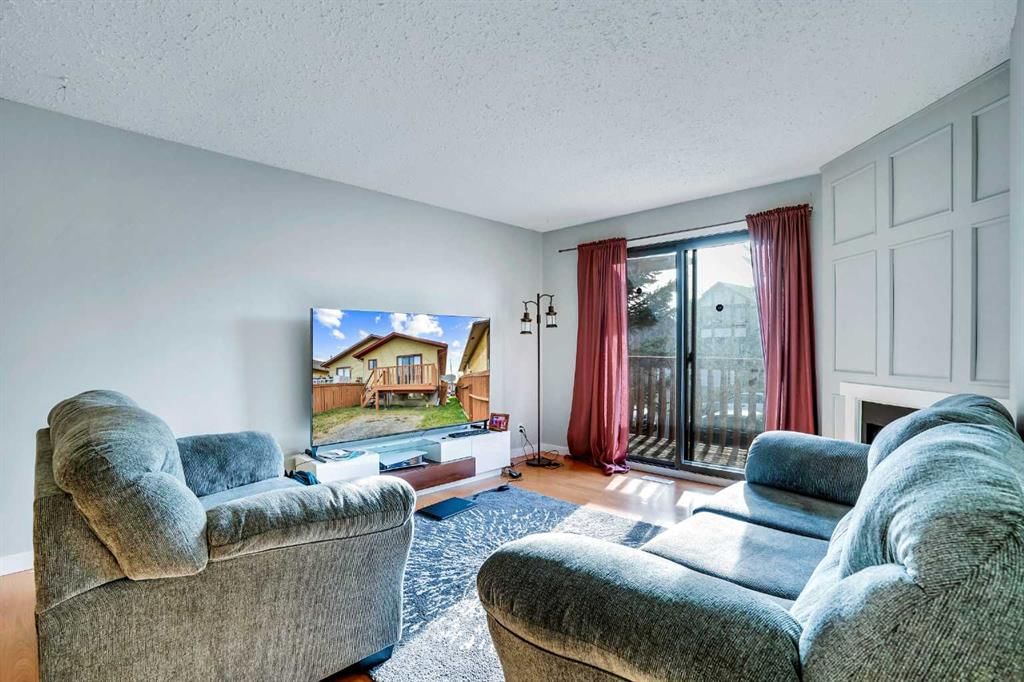
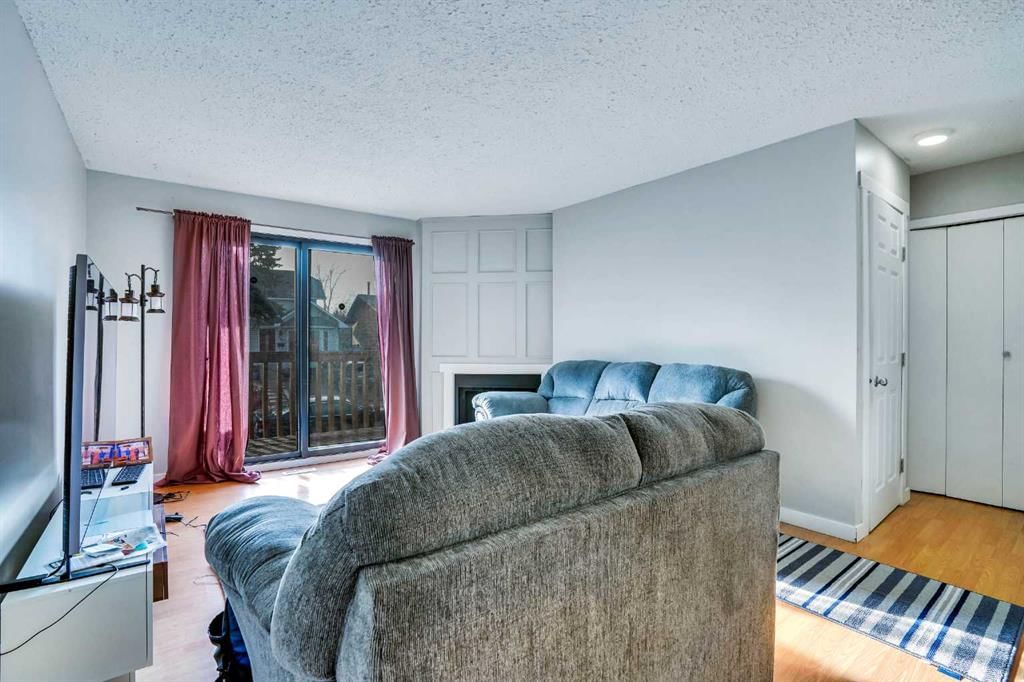
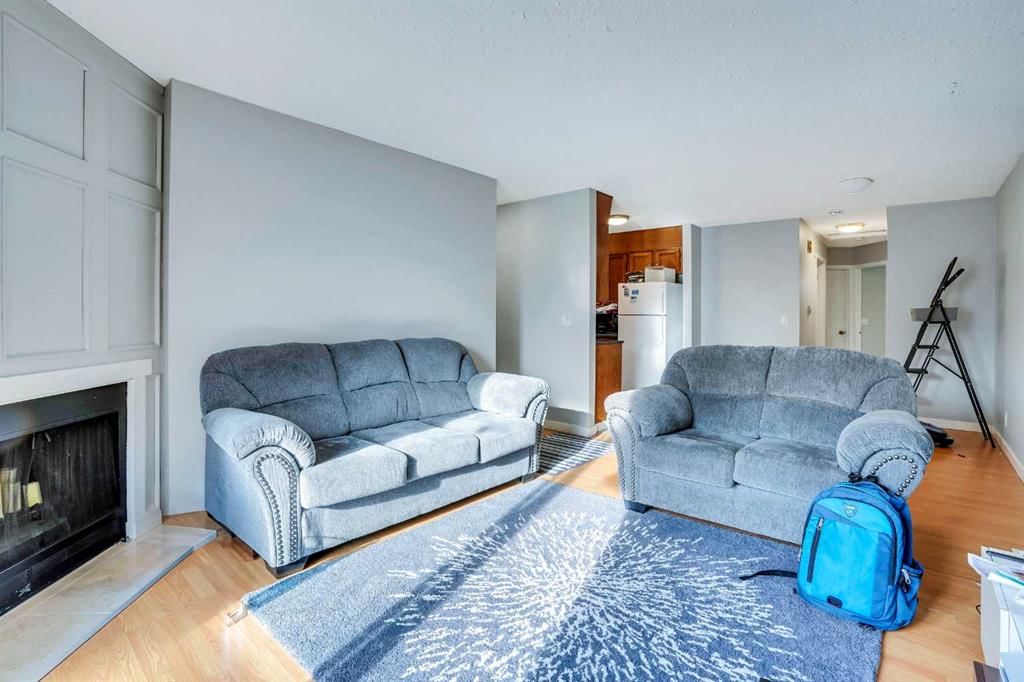
Property Overview
Home Type
Semi-Detached
Building Type
Half Duplex
Lot Size
2614 Sqft
Community
Castleridge
Beds
4
Full Baths
2
Half Baths
1
Parking Space(s)
3
Year Built
1982
Property Taxes
—
Days on Market
76
MLS® #
A2178986
Price / Sqft
$547
Land Use
R-CG
Style
Bi Level
Description
Collapse
Estimated buyer fees
| List price | $515,000 |
| Typical buy-side realtor | $9,725 |
| Bōde | $0 |
| Saving with Bōde | $9,725 |
When you are empowered by Bōde, you don't need an agent to buy or sell your home. For the ultimate buying experience, connect directly with a Bōde seller.
Interior Details
Expand
Flooring
Carpet, Hardwood, Laminate Flooring
Heating
See Home Description
Number of fireplaces
1
Basement details
Finished, Suite
Basement features
Full
Suite status
Suite
Appliances included
Electric Stove, Range Hood, Refrigerator, Window Coverings
Exterior Details
Expand
Exterior
Metal Siding, Wood Siding
Number of finished levels
Construction type
Wood Frame
Roof type
Asphalt Shingles
Foundation type
Concrete
More Information
Expand
Property
Community features
Park, Playground, Pool, Schools Nearby, Shopping Nearby, Sidewalks
Front exposure
Multi-unit property?
Data Unavailable
Number of legal units for sale
HOA fee
HOA fee includes
See Home Description
Parking
Parking space included
Yes
Total parking
3
Parking features
No Garage
This REALTOR.ca listing content is owned and licensed by REALTOR® members of The Canadian Real Estate Association.
