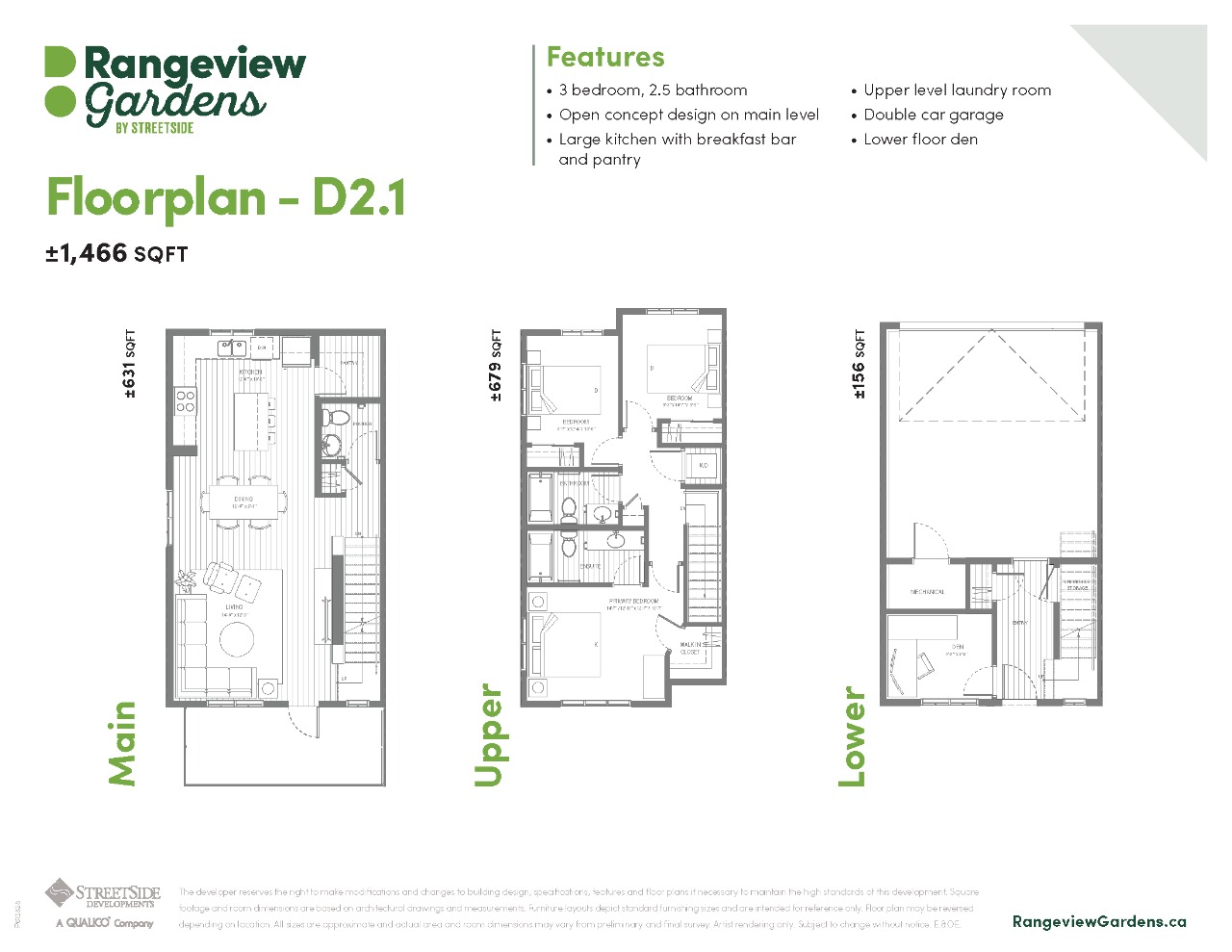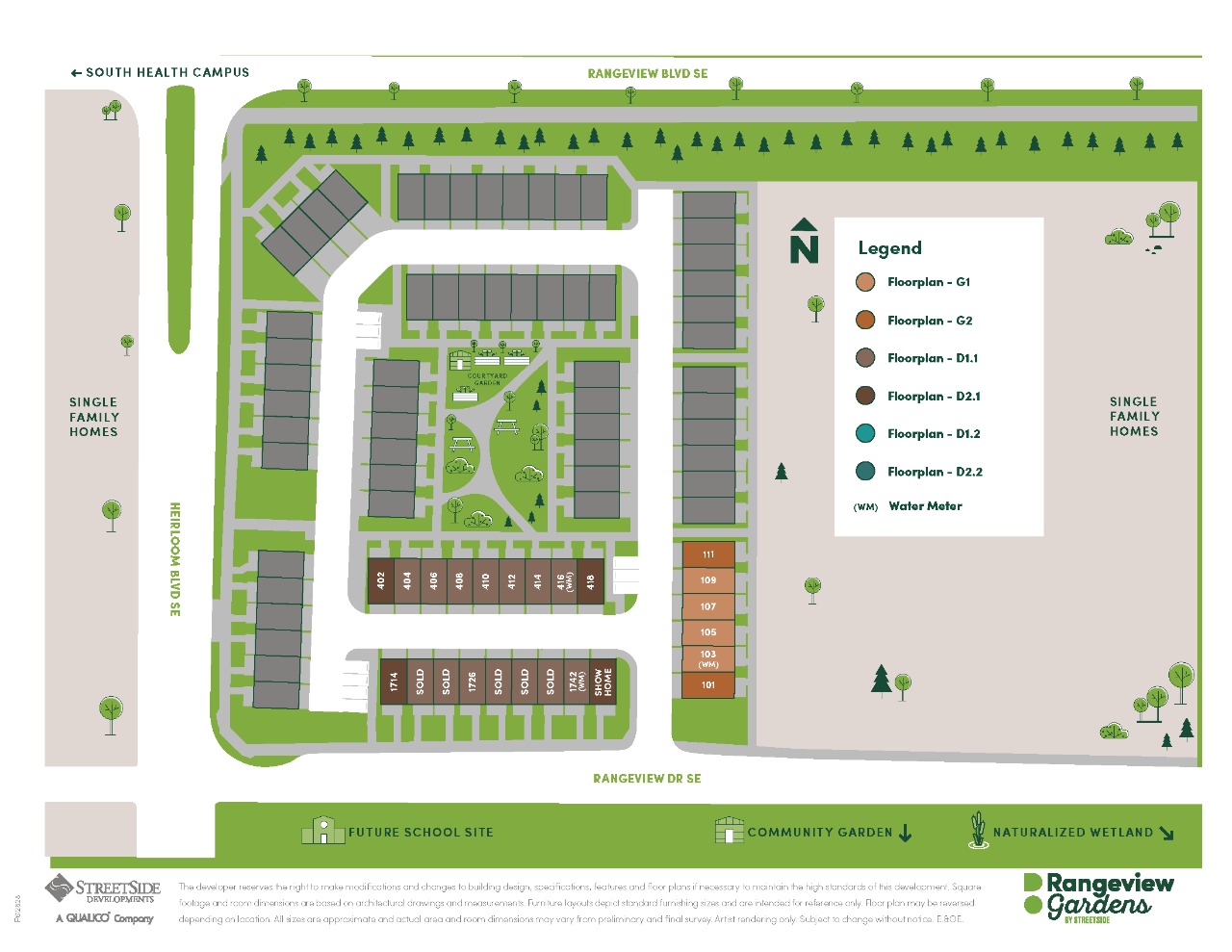#418 1750 Rangeview Drive Southeast, Calgary, AB T3M2B6
Bōde Listing
This home is listed without an agent, meaning you deal directly with the seller and both the buyer and seller save time and money.



Property Overview
Home Type
Row / Townhouse
Garage Size
360 sqft
Community
Rangeview
Beds
3
Heating
Natural Gas
Full Baths
2
Cooling
Rough-In
Half Baths
1
Parking Space(s)
2
Year Built
2025
HOA
$495 / year
Time on Bōde
57
MLS® #
A2176955
Bōde ID
19324721
Price / Sqft
$343
Owner's Highlights
Collapse
Description
Collapse
Estimated buyer fees
| List price | $530,828 |
| Typical buy-side realtor | $9,962 |
| Bōde | $0 |
| Saving with Bōde | $9,962 |
When you're empowered to buy your own home, you don't need an agent. And no agent means no commission. We charge no fee (to the buyer or seller) when you buy a home on Bōde, saving you both thousands.
Interior Details
Expand
Interior features
Breakfast Bar, Chandelier, High Ceilings, Kitchen Island, Open Floor Plan, Pantry, Walk-In Closet(s)
Flooring
Vinyl Plank
Heating
One Furnace
Cooling
Rough-In
Number of fireplaces
0
Basement features
None
Suite status
Suite
Appliances included
Dishwasher, Dryer, Electric Range, Garage Control(s), Microwave, Refrigerator, Washer
Exterior Details
Expand
Exterior
Vinyl Siding
Number of finished levels
3
Exterior features
Balcony, Lighting, Private Entrance
Construction type
Wood Frame
Roof type
Asphalt Shingles
Foundation type
Concrete Slab
More Information
Expand
Property
Community features
Clubhouse, Park, Playground, Schools Nearby, Shopping Nearby, Sidewalks, Street Lights
Out buildings
Shed
Lot features
Backs on to Park/Green Space, Corner Lot, Garden, Landscaped, Near Public Transit
Front exposure
North
Multi-unit property?
No
HOA fee required?
Yes
HOA fee
$495 / year
HOA fee includes
Amenities Associate with HOA/Condo
Condo Details
Condo type
Condo fee
$276 / month
Condo fee includes
Landscape & Snow Removal, Professional Management, Exterior Maintenance
Animal Policy
Allows pets (None)
Parking
Parking space included
Yes
Total parking
2
Parking features
Double Garage Attached
Utilities
Water supply
Municipal / City
This REALTOR.ca listing content is owned and licensed by REALTOR® members of The Canadian Real Estate Association.



