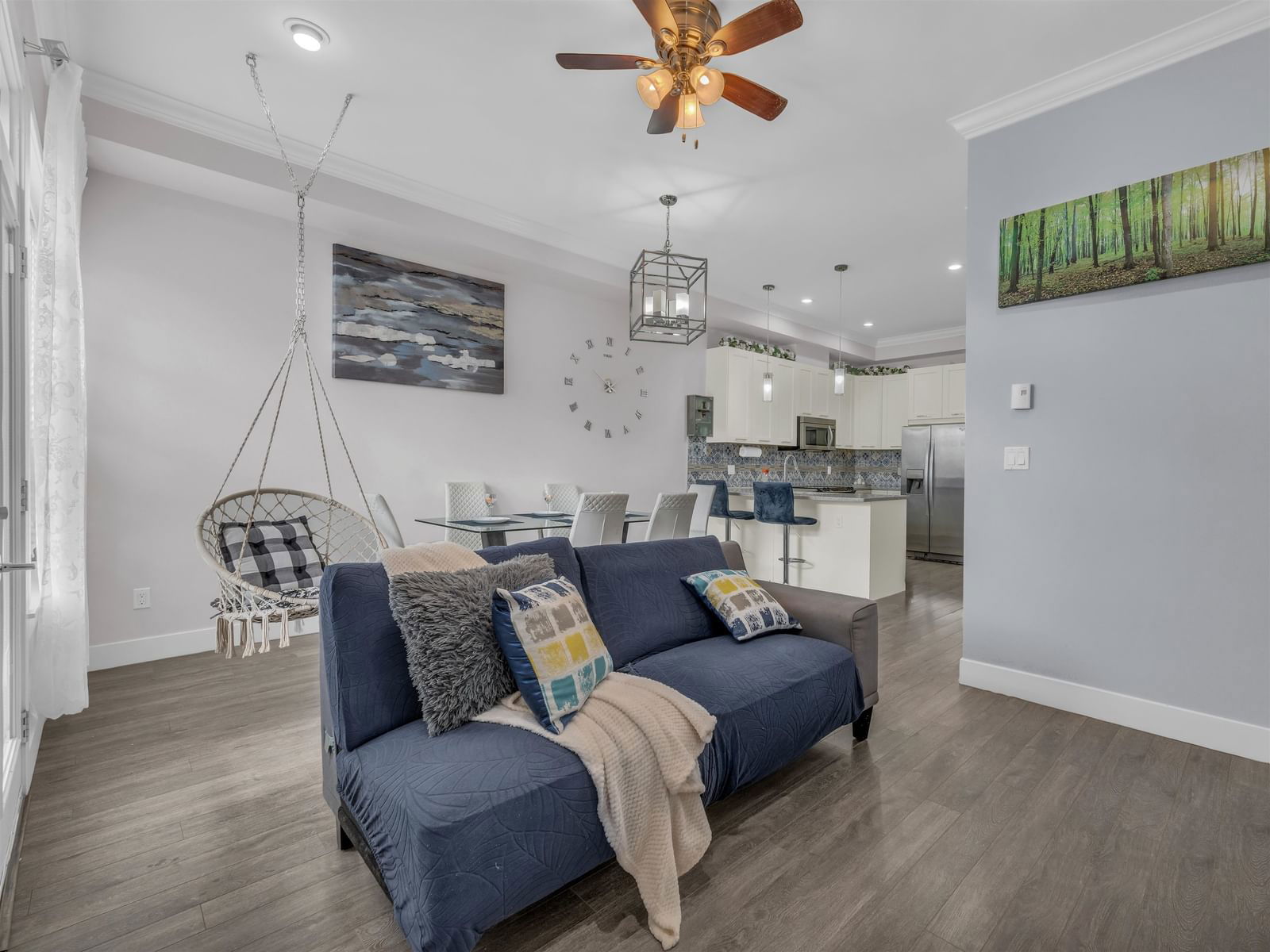#70 6945 185 Street, Surrey, BC V4N6N4
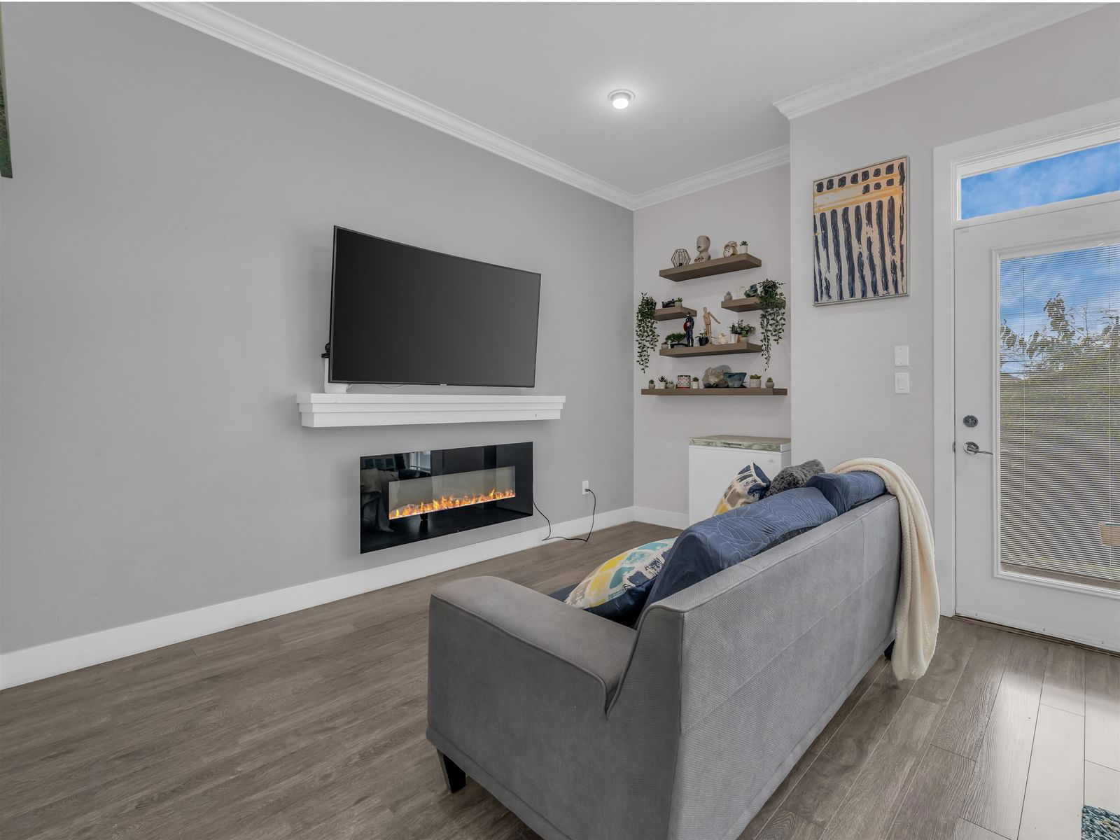
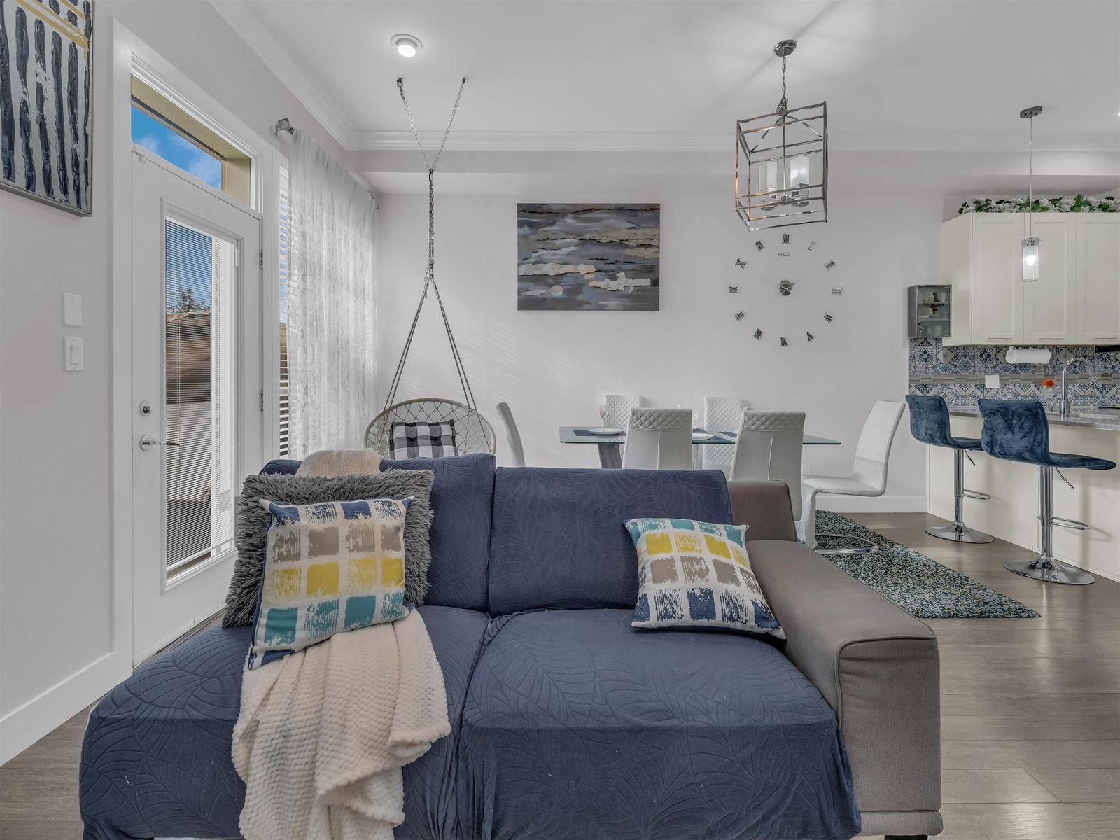
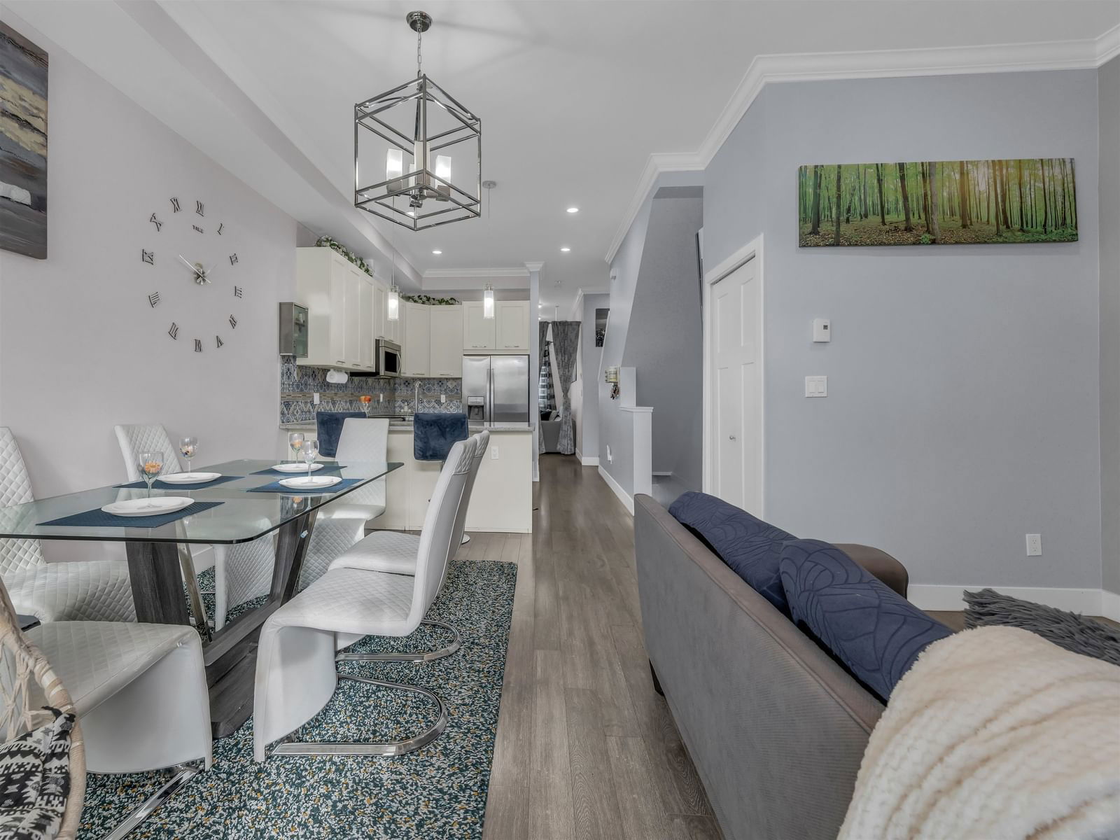
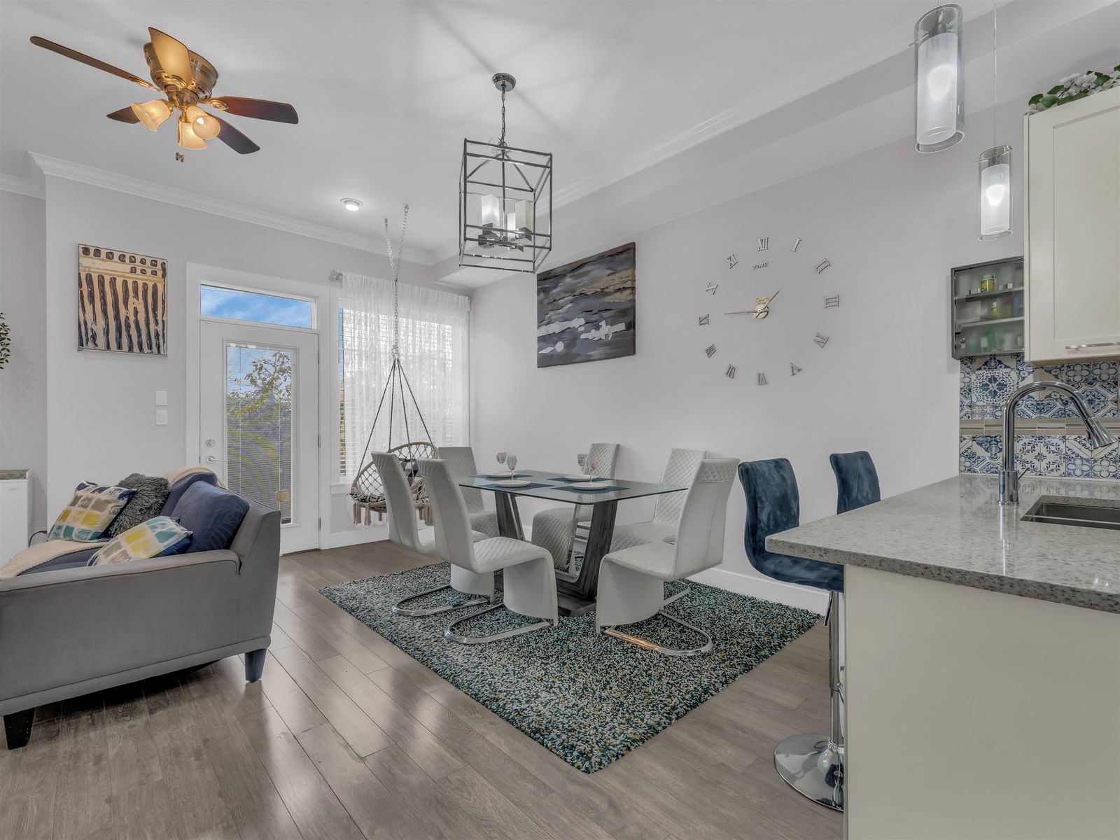
Property Overview
Home Type
Row / Townhouse
Community
Clayton
Beds
4
Heating
Electric
Full Baths
2
Half Baths
1
Parking Space(s)
2
Year Built
2014
Property Taxes
—
Days on Market
267
MLS® #
R2939110
Price / Sqft
$567
Land Use
CD
Style
Three Storey
Description
Collapse
Estimated buyer fees
| List price | $798,880 |
| Typical buy-side realtor | $11,257 |
| Bōde | $0 |
| Saving with Bōde | $11,257 |
When you are empowered by Bōde, you don't need an agent to buy or sell your home. For the ultimate buying experience, connect directly with a Bōde seller.
Interior Details
Expand
Flooring
Laminate Flooring, Carpet
Heating
Baseboard
Number of fireplaces
1
Basement details
Unfinished
Basement features
None
Suite status
Suite
Appliances included
Dishwasher, Refrigerator, Electric Stove
Exterior Details
Expand
Exterior
Vinyl Siding
Number of finished levels
Exterior features
Frame - Wood
Construction type
See Home Description
Roof type
Asphalt Shingles
Foundation type
Concrete
More Information
Expand
Property
Community features
Shopping Nearby
Front exposure
Multi-unit property?
Data Unavailable
Number of legal units for sale
HOA fee
HOA fee includes
See Home Description
Strata Details
Strata type
Unsure
Strata fee
$311 / month
Strata fee includes
Landscape & Snow Removal, Water / Sewer
Animal Policy
No pets
Number of legal units for sale
Parking
Parking space included
Yes
Total parking
2
Parking features
No Garage
This REALTOR.ca listing content is owned and licensed by REALTOR® members of The Canadian Real Estate Association.
