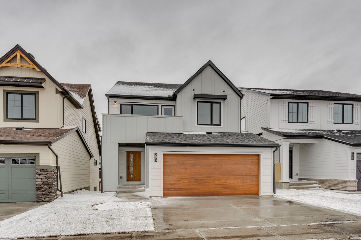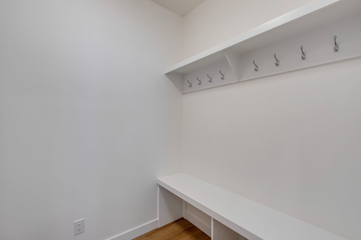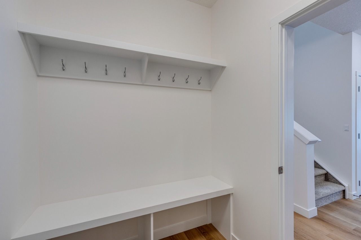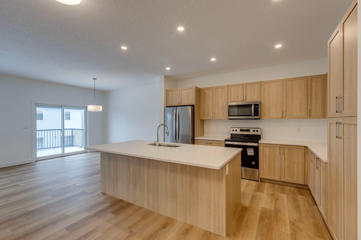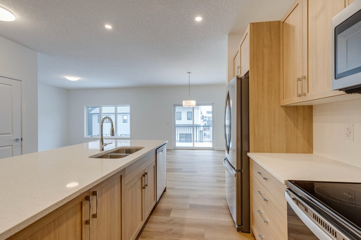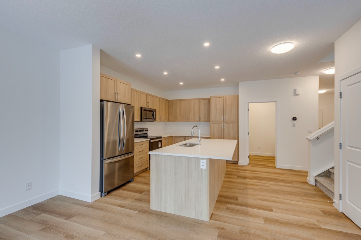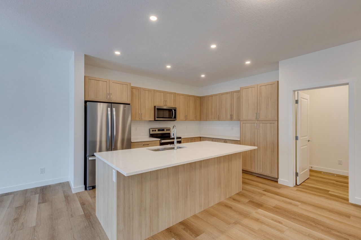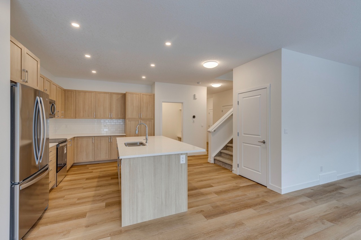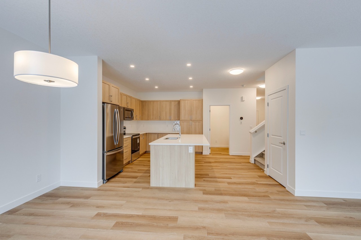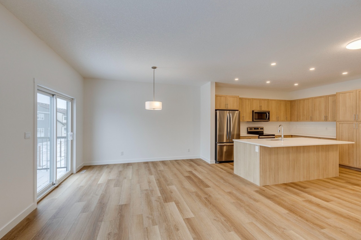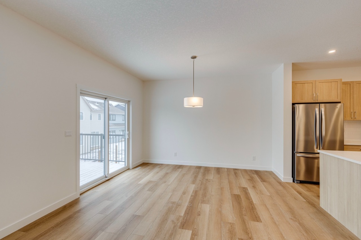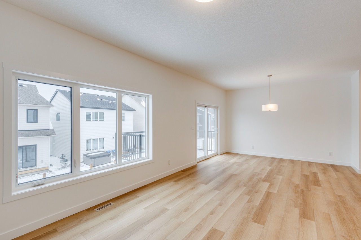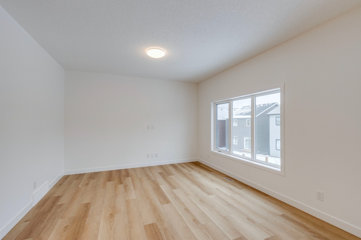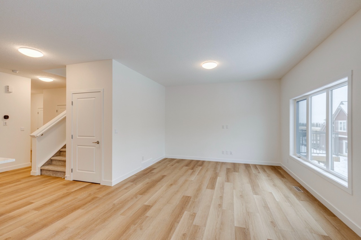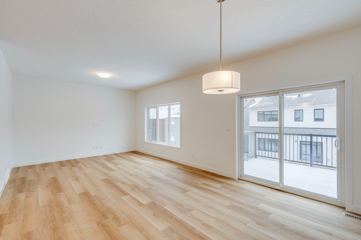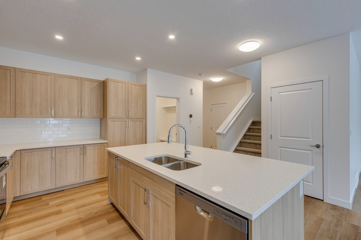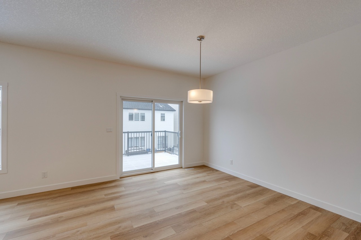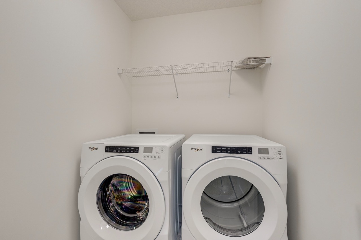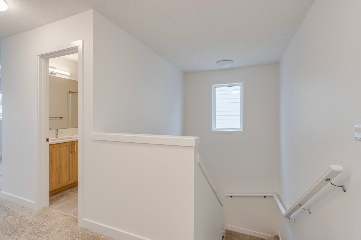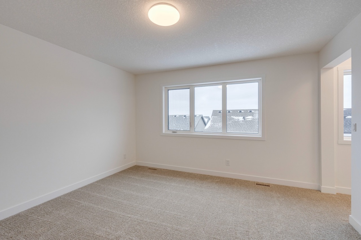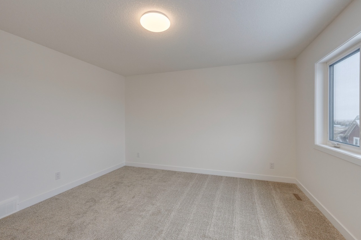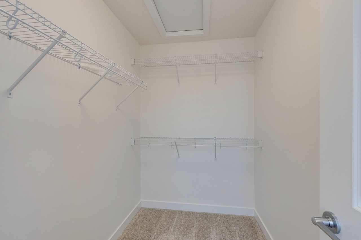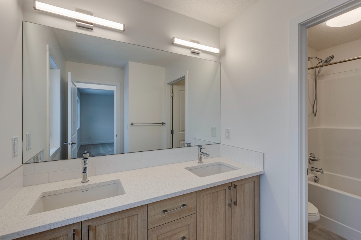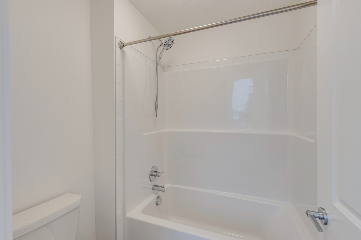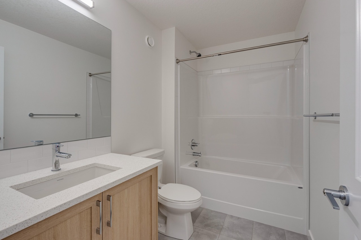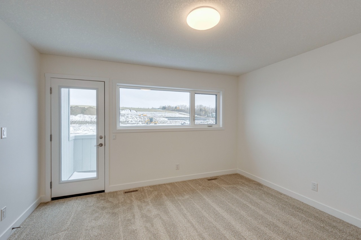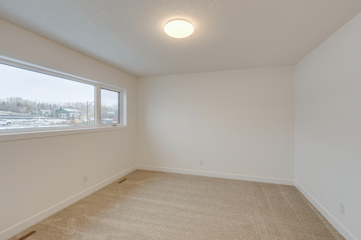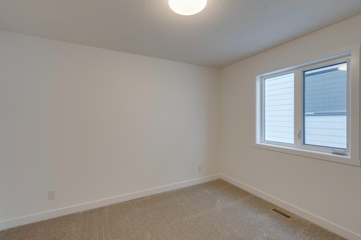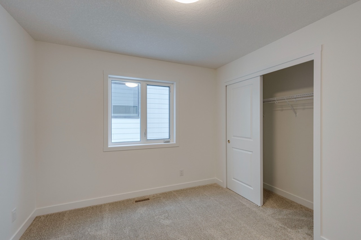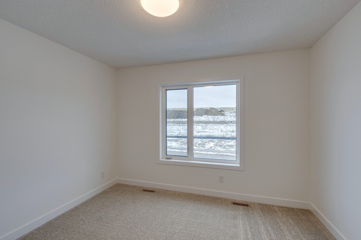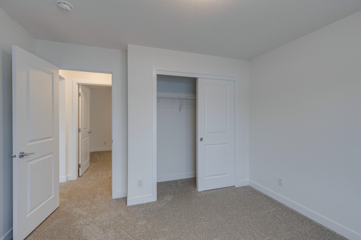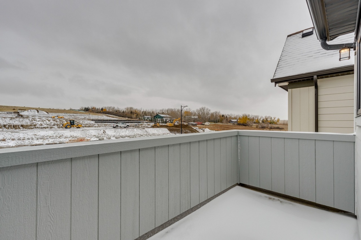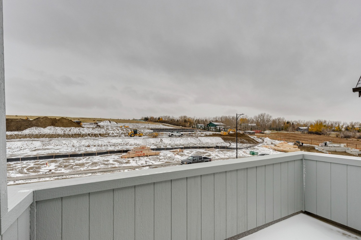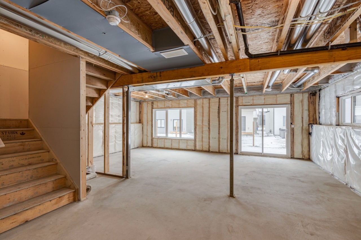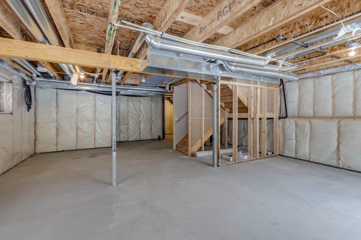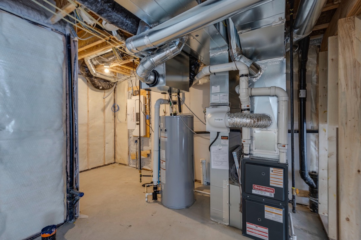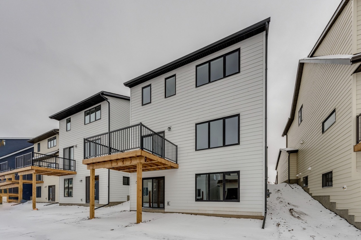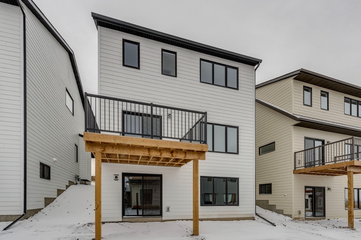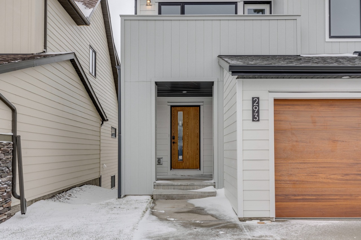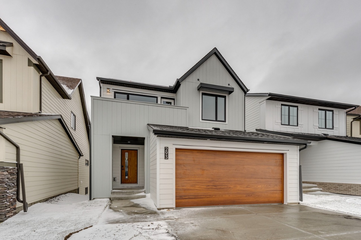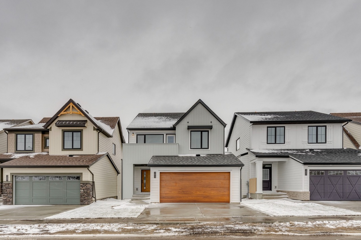293 Baneberry Way Southwest, Airdrie, AB T4B0B7
Bōde Listing
This home is listed without an agent, meaning you deal directly with the seller and both the buyer and seller save time and money.
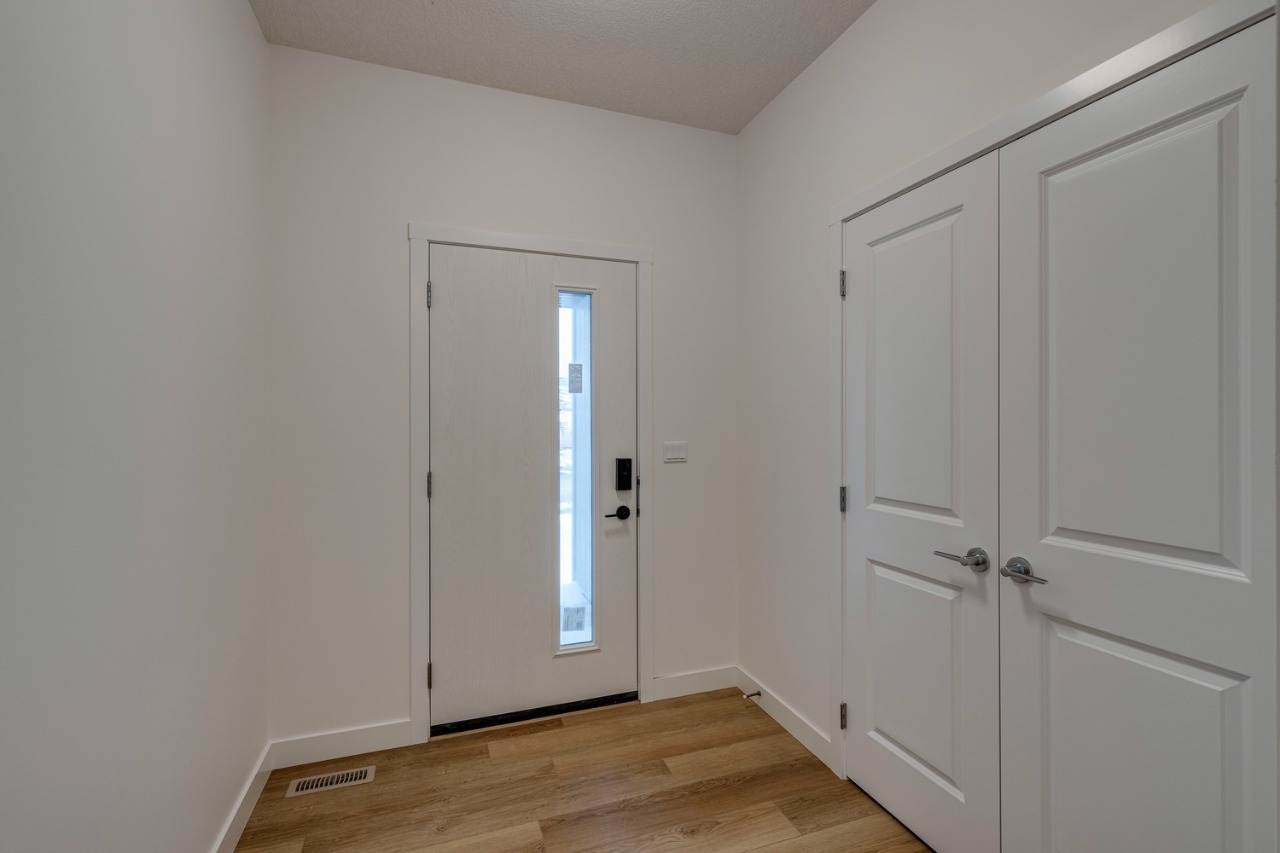
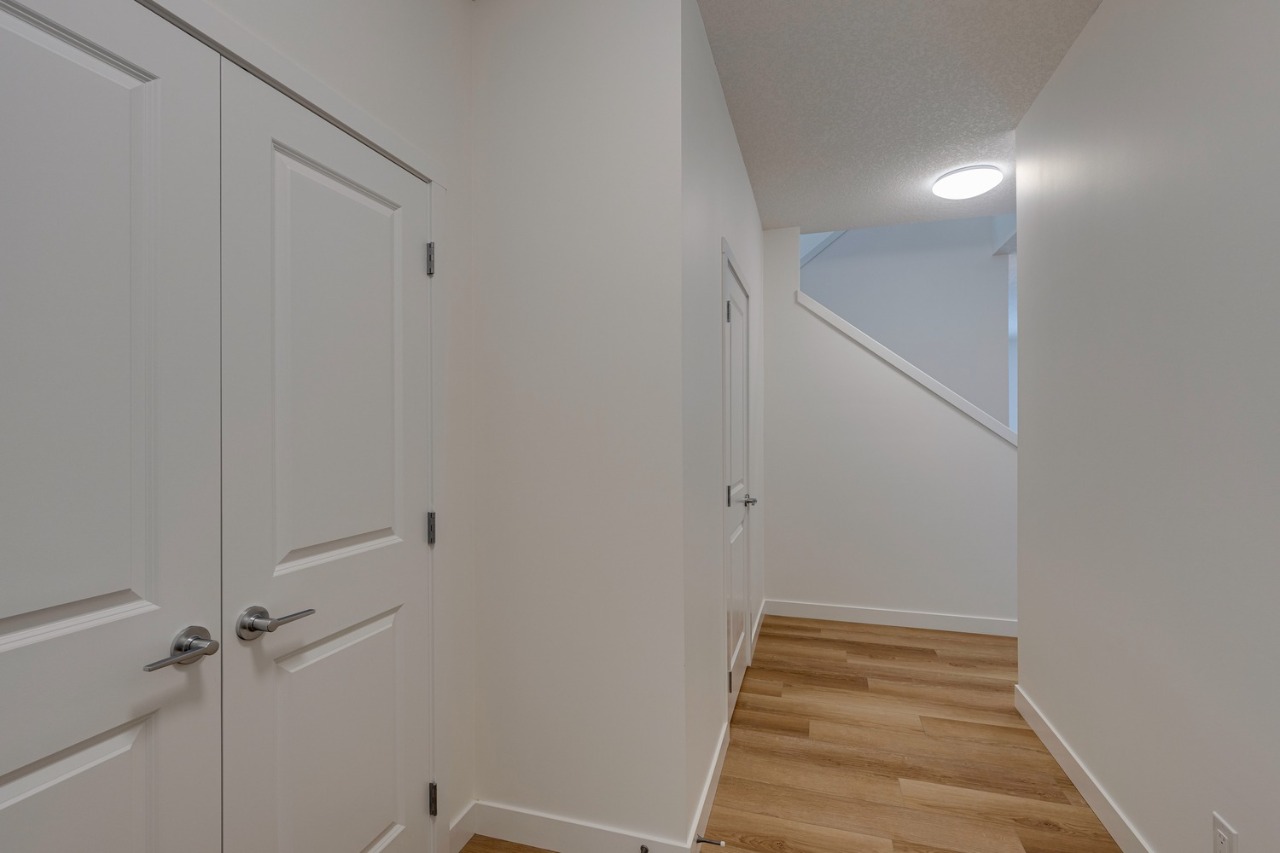
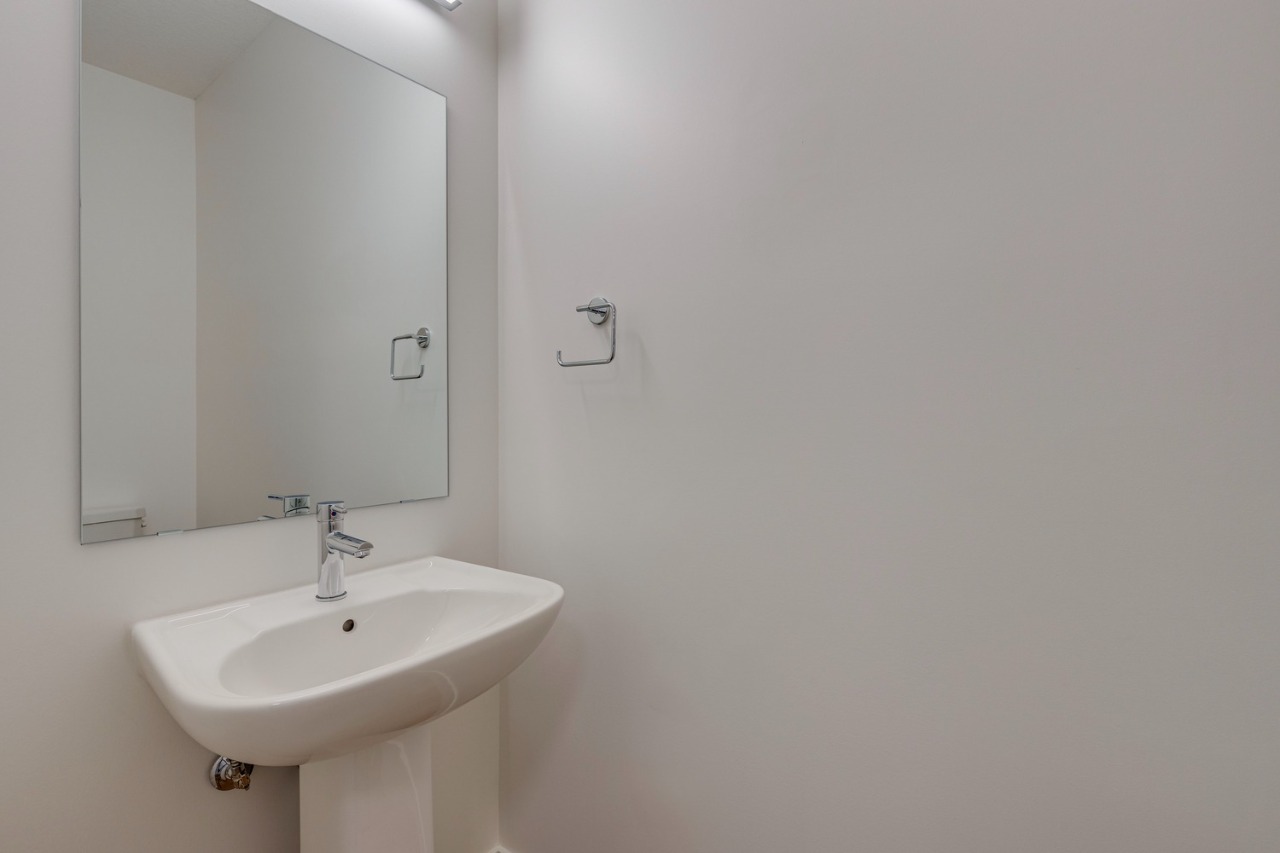
Property Overview
Home Type
Detached
Garage Size
440 sqft
Building Type
House
Community
Wildflower
Beds
3
Heating
Natural Gas
Full Baths
2
Cooling
None
Half Baths
1
Parking Space(s)
4
Year Built
2024
Time on Bōde
32
MLS® #
A2175841
Bōde ID
19305360
Price / Sqft
$344
Style
Two Storey
Owner's Highlights
Collapse
Description
Collapse
Estimated buyer fees
| List price | $669,990 |
| Typical buy-side realtor | $12,050 |
| Bōde | $0 |
| Saving with Bōde | $12,050 |
When you're empowered to buy your own home, you don't need an agent. And no agent means no commission. We charge no fee (to the buyer or seller) when you buy a home on Bōde, saving you both thousands.
Interior Details
Expand
Interior features
Kitchen Island, Open Floor Plan, Stone Counters
Flooring
Vinyl Plank, Ceramic Tile, Carpet
Heating
One Furnace
Cooling
None
Number of fireplaces
0
Basement details
Unfinished
Basement features
Full
Suite status
Suite
Appliances included
Dishwasher, Dryer, Electric Stove, Microwave Hood Fan, Refrigerator, Washer
Exterior Details
Expand
Exterior
Hardie Cement Fiber Board
Number of finished levels
2
Exterior features
Deck
Construction type
Wood Frame
Roof type
Asphalt Shingles
Foundation type
Concrete
More Information
Expand
Property
Community features
Pool, Playground, Schools Nearby, Sidewalks, Tennis Court(s)
Lot features
Creek/River/Stream/Pond, Near Golf Course, Near Public Transit
Front exposure
East
Multi-unit property?
No
HOA fee
Parking
Parking space included
Yes
Total parking
4
Parking features
Double Garage Attached
Utilities
Water supply
Municipal / City
This REALTOR.ca listing content is owned and licensed by REALTOR® members of The Canadian Real Estate Association.
