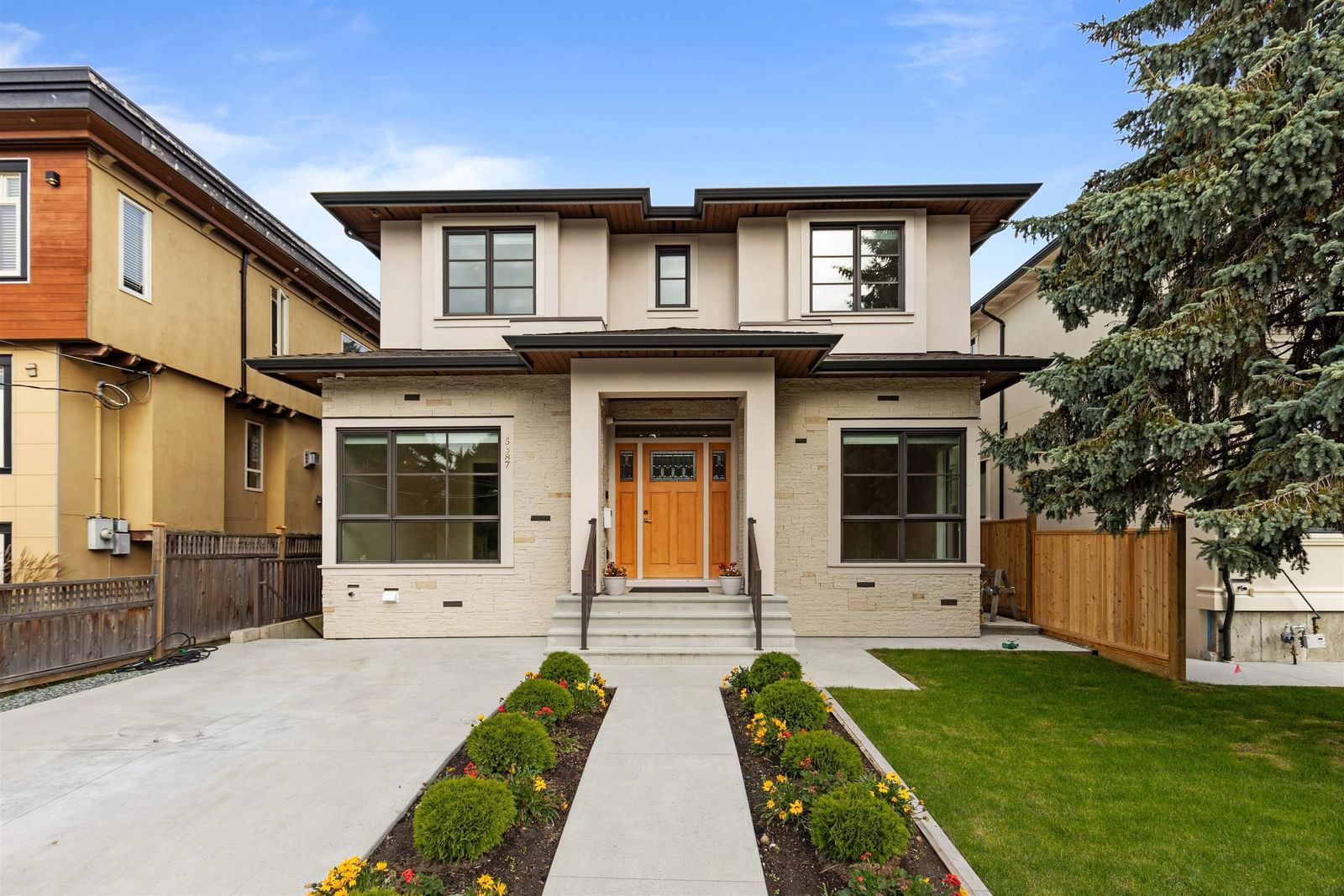15387 Pacific Avenue, White Rock, BC V4B1R3
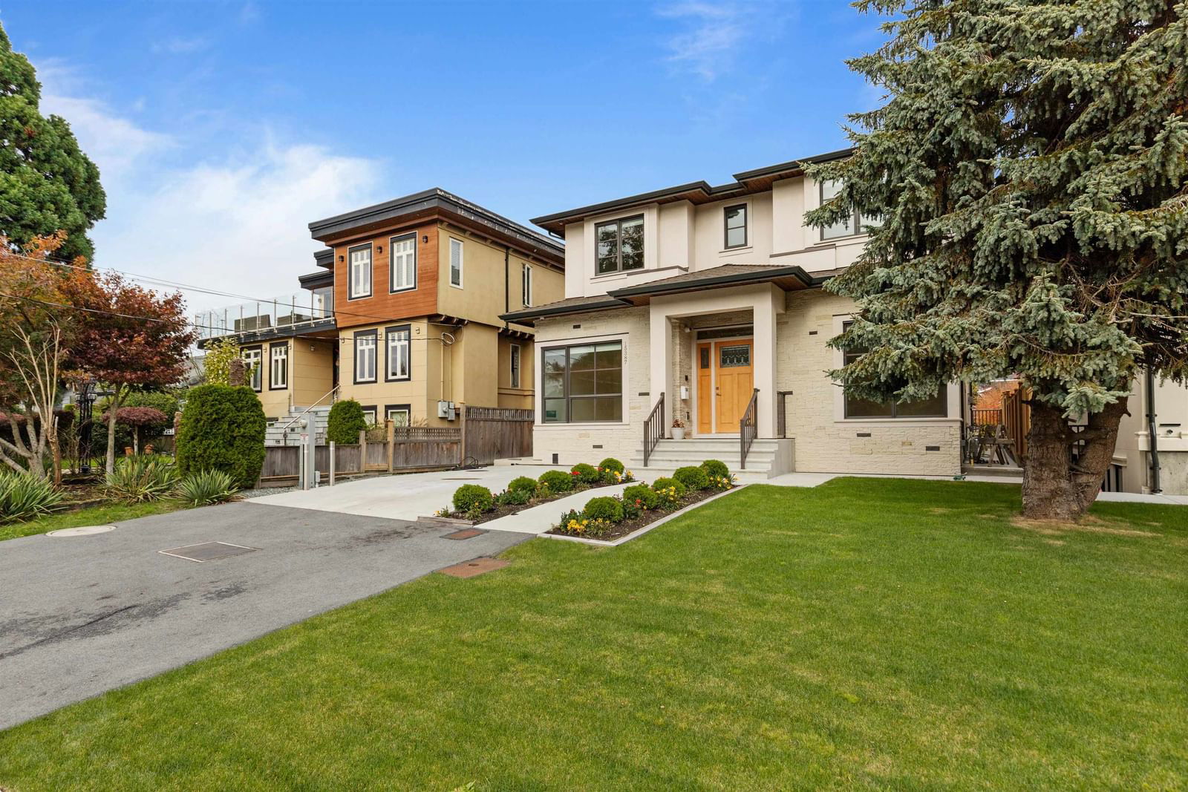
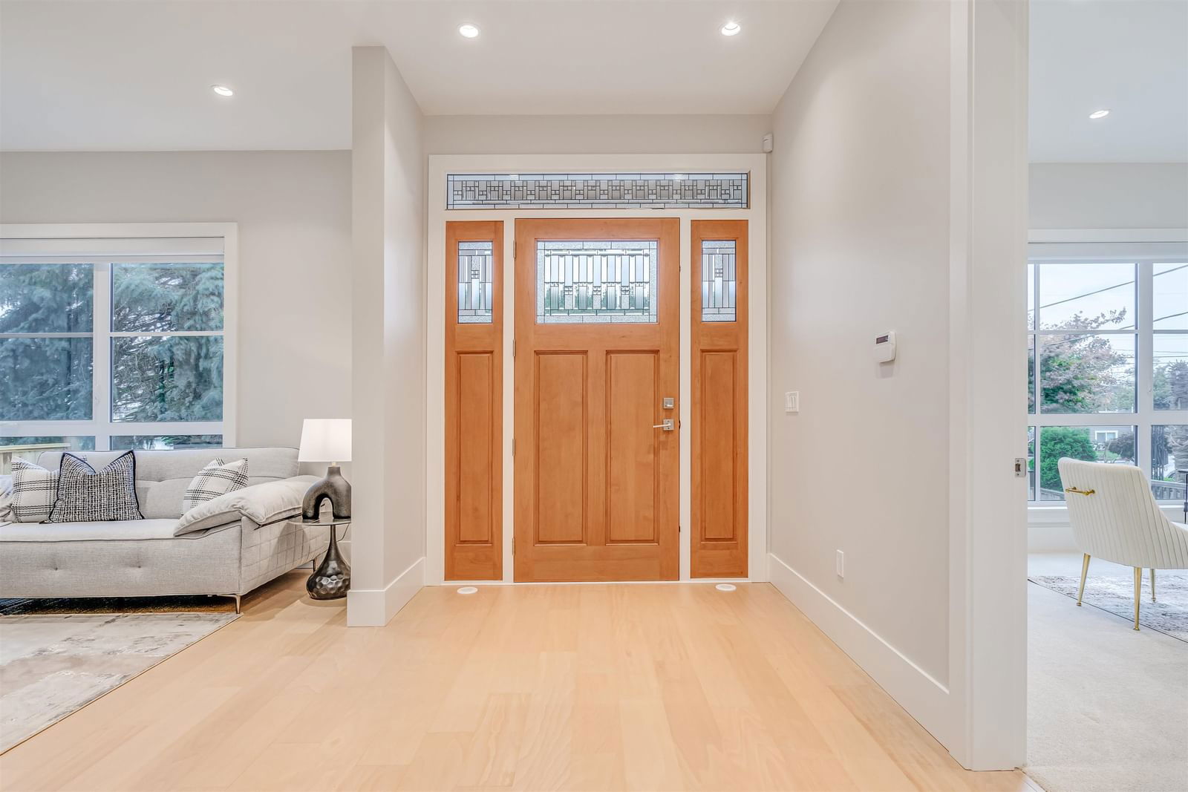
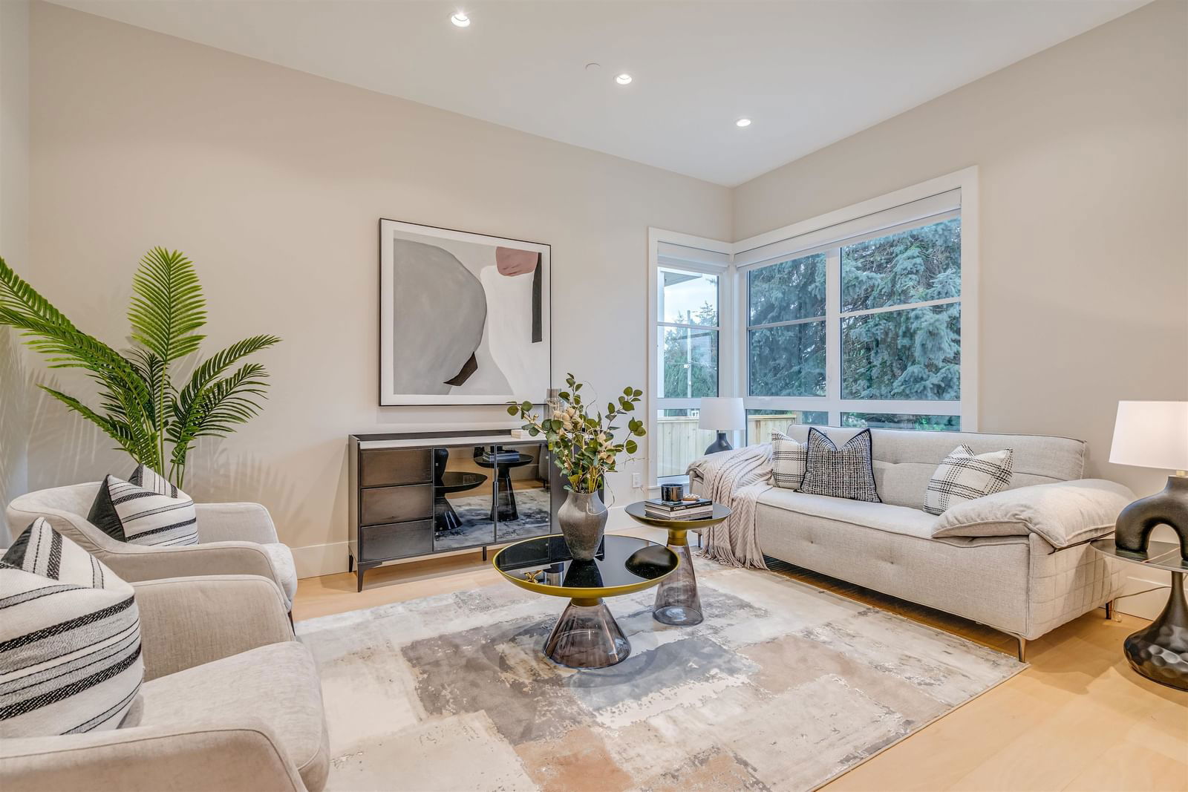
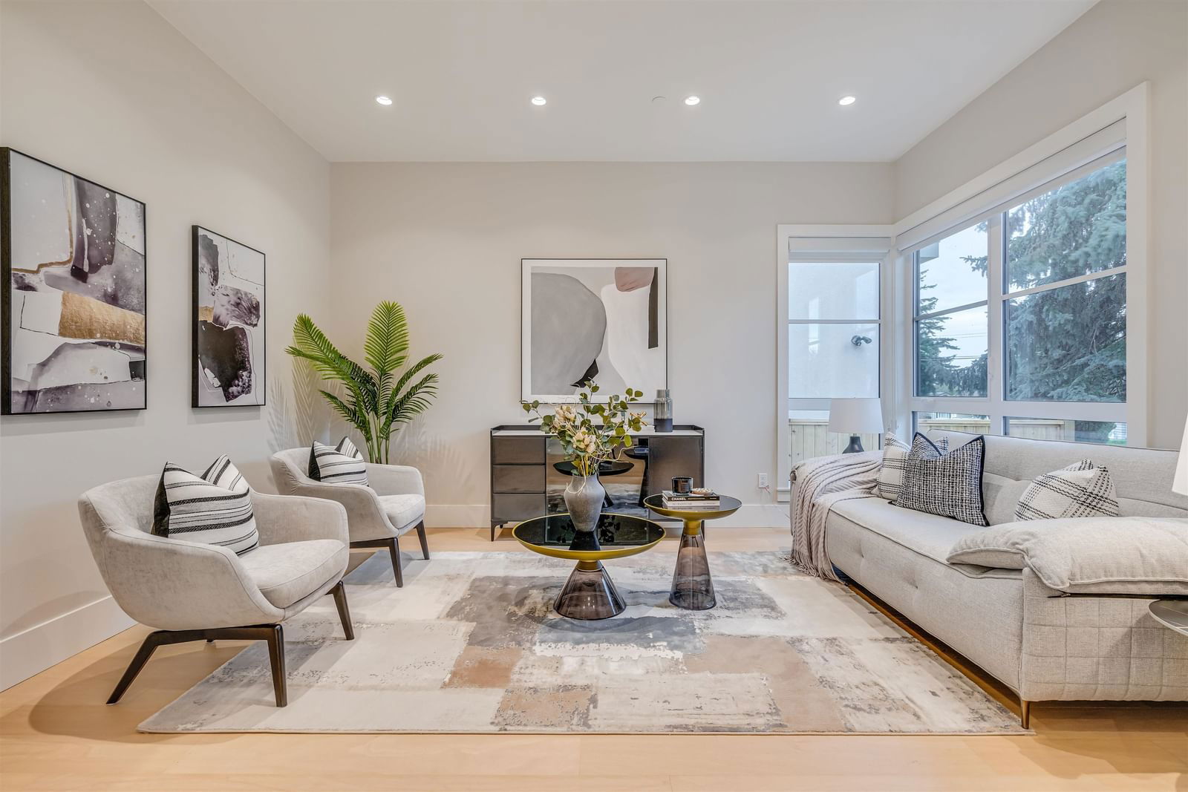
Property Overview
Home Type
Detached
Building Type
House
Lot Size
4792 Sqft
Community
White Rock
Beds
6
Heating
Electric, Natural Gas
Full Baths
5
Cooling
Air Conditioning (Central), Air Conditioning (Wall Unit(s))
Half Baths
1
Parking Space(s)
6
Year Built
2022
Property Taxes
—
Days on Market
108
MLS® #
R2935797
Price / Sqft
$723
Land Use
RS-4
Style
Two Storey
Description
Collapse
Estimated buyer fees
| List price | $2,999,888 |
| Typical buy-side realtor | $36,569 |
| Bōde | $0 |
| Saving with Bōde | $36,569 |
When you are empowered by Bōde, you don't need an agent to buy or sell your home. For the ultimate buying experience, connect directly with a Bōde seller.
Interior Details
Expand
Flooring
Laminate Flooring, Carpet
Heating
See Home Description
Cooling
Air Conditioning (Central), Air Conditioning (Wall Unit(s))
Number of fireplaces
1
Basement details
Finished
Basement features
Full
Suite status
Suite
Appliances included
Dishwasher, Refrigerator, Electric Cooktop, Microwave
Exterior Details
Expand
Exterior
Stone, Stucco
Number of finished levels
2
Exterior features
Brick, Concrete, Frame - Wood
Construction type
See Home Description
Roof type
Asphalt Shingles
Foundation type
Concrete
More Information
Expand
Property
Community features
Shopping Nearby
Front exposure
Multi-unit property?
Data Unavailable
Number of legal units for sale
HOA fee
HOA fee includes
See Home Description
Parking
Parking space included
Yes
Total parking
6
Parking features
No Garage
This REALTOR.ca listing content is owned and licensed by REALTOR® members of The Canadian Real Estate Association.
