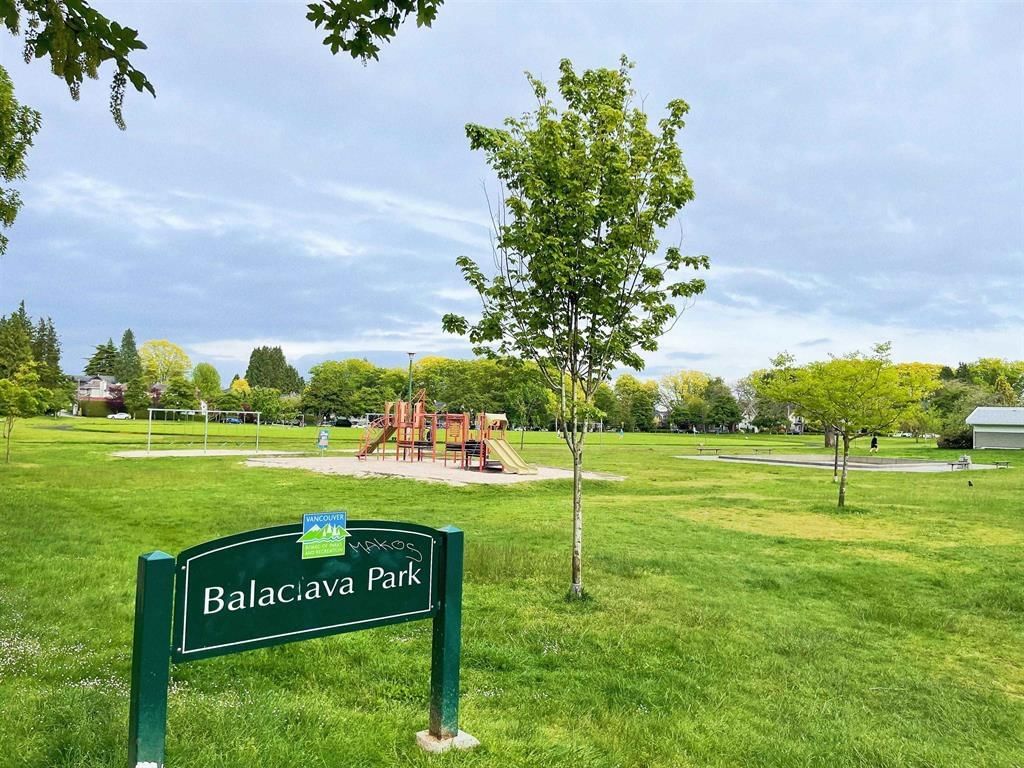3093 29 Avenue, Vancouver, BC V6L1Y5
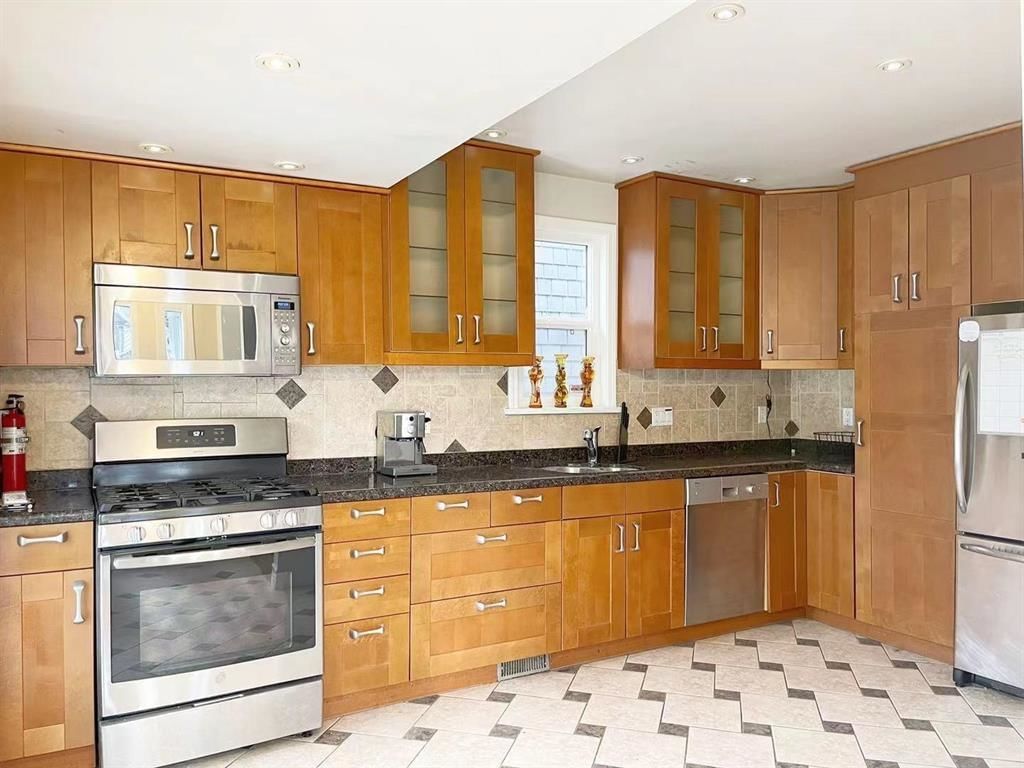
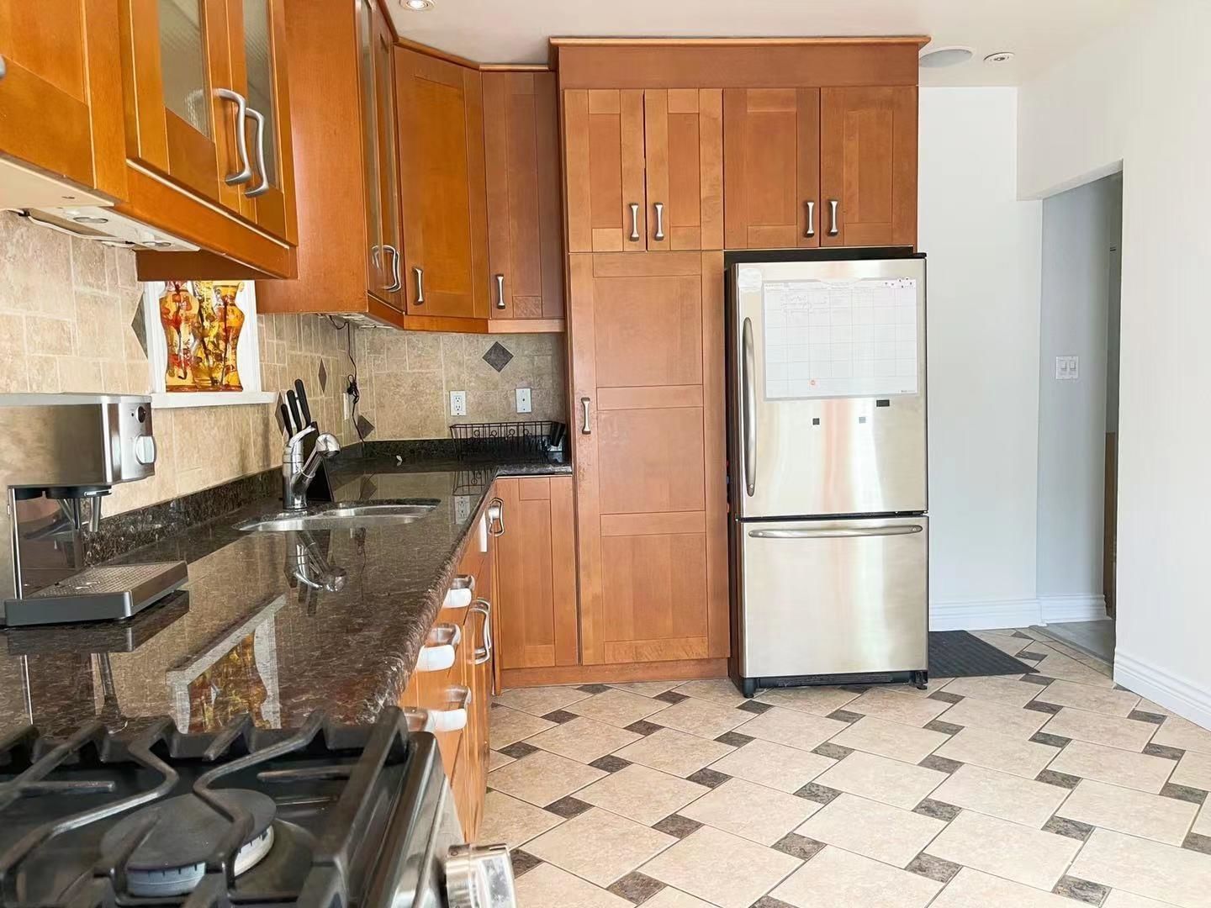
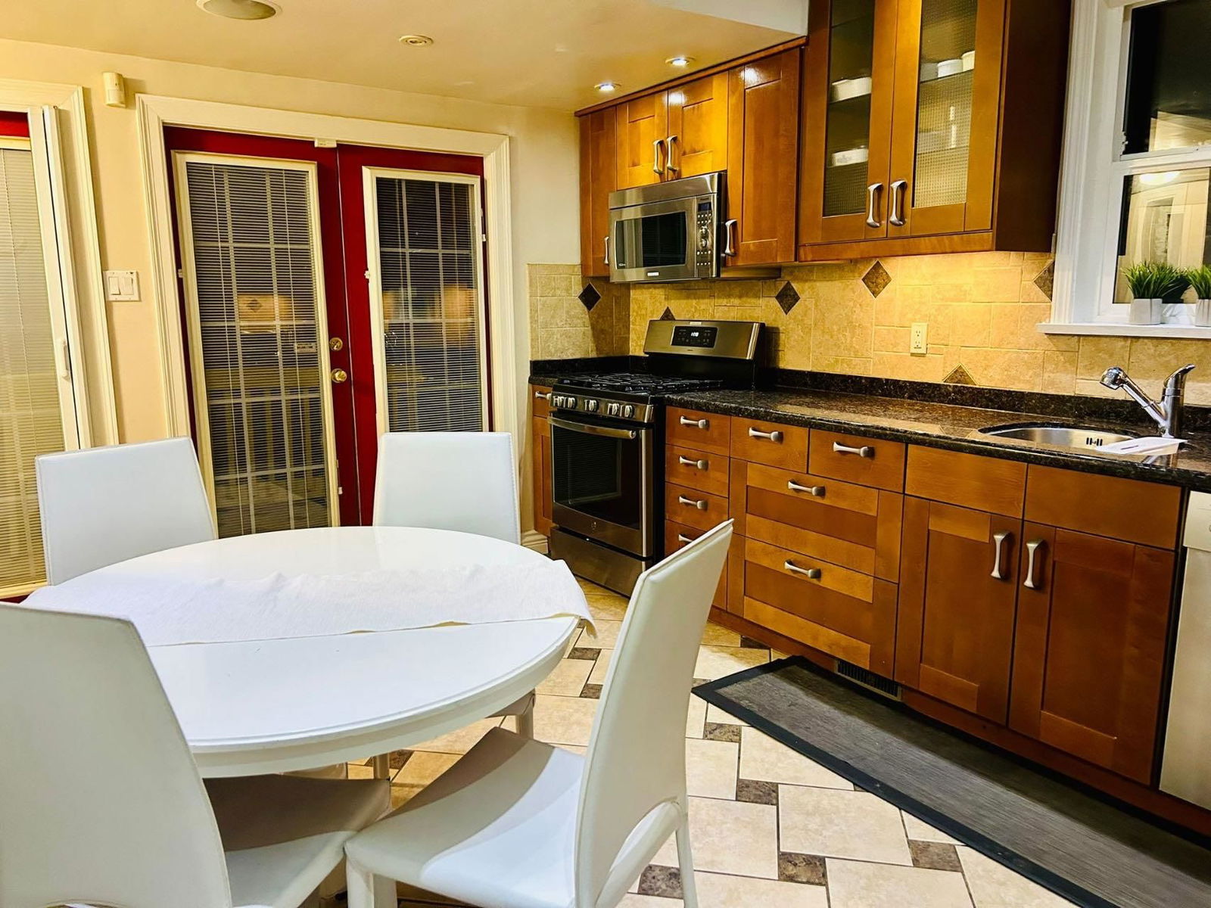
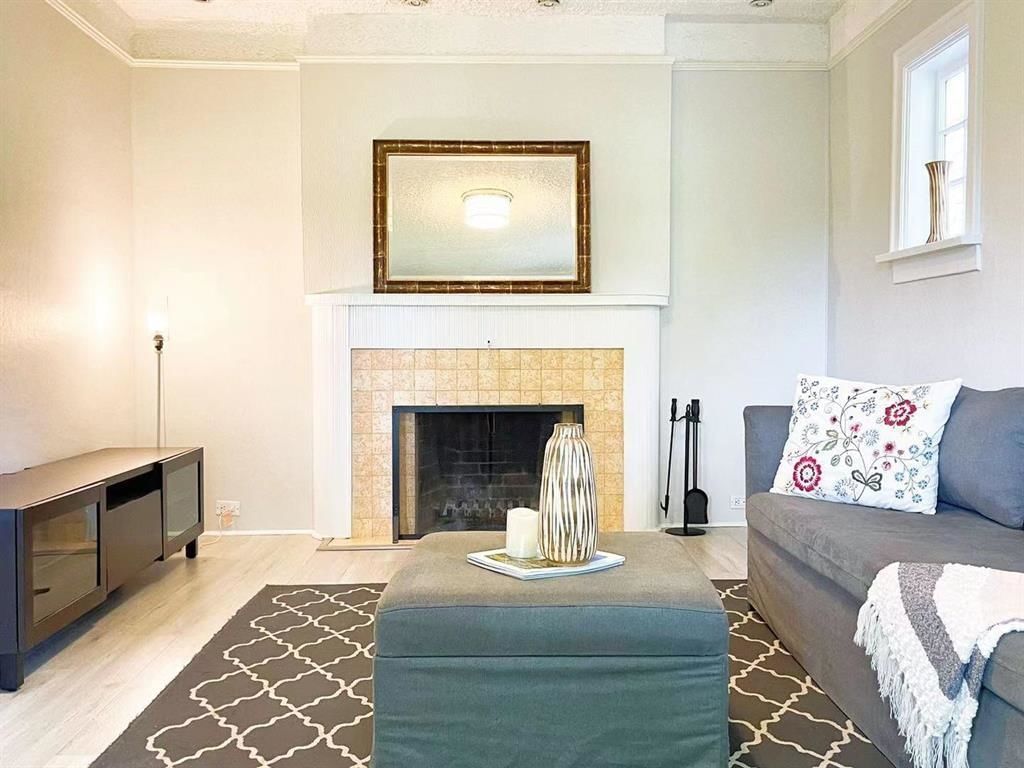
Property Overview
Home Type
Detached
Building Type
House
Lot Size
4356 Sqft
Community
MacKenzie Heights
Beds
6
Heating
Natural Gas
Full Baths
3
Half Baths
0
Parking Space(s)
4
Year Built
1929
Property Taxes
—
Days on Market
365
MLS® #
R2933311
Price / Sqft
$1,326
Land Use
R1-1
Style
Three Storey
Description
Collapse
Estimated buyer fees
| List price | $3,088,888 |
| Typical buy-side realtor | $37,592 |
| Bōde | $0 |
| Saving with Bōde | $37,592 |
When you are empowered by Bōde, you don't need an agent to buy or sell your home. For the ultimate buying experience, connect directly with a Bōde seller.
Interior Details
Expand
Flooring
Laminate Flooring
Heating
See Home Description
Number of fireplaces
1
Basement details
Finished
Basement features
Full
Suite status
Suite
Appliances included
Dishwasher, Refrigerator, Electric Stove, Microwave
Exterior Details
Expand
Exterior
Stucco, Wood Siding
Number of finished levels
Exterior features
Frame - Wood
Construction type
Wood Frame
Roof type
Asphalt Shingles
Foundation type
Concrete
More Information
Expand
Property
Community features
Shopping Nearby
Front exposure
Multi-unit property?
Data Unavailable
Number of legal units for sale
HOA fee
HOA fee includes
See Home Description
Parking
Parking space included
Yes
Total parking
4
Parking features
No Garage
This REALTOR.ca listing content is owned and licensed by REALTOR® members of The Canadian Real Estate Association.
