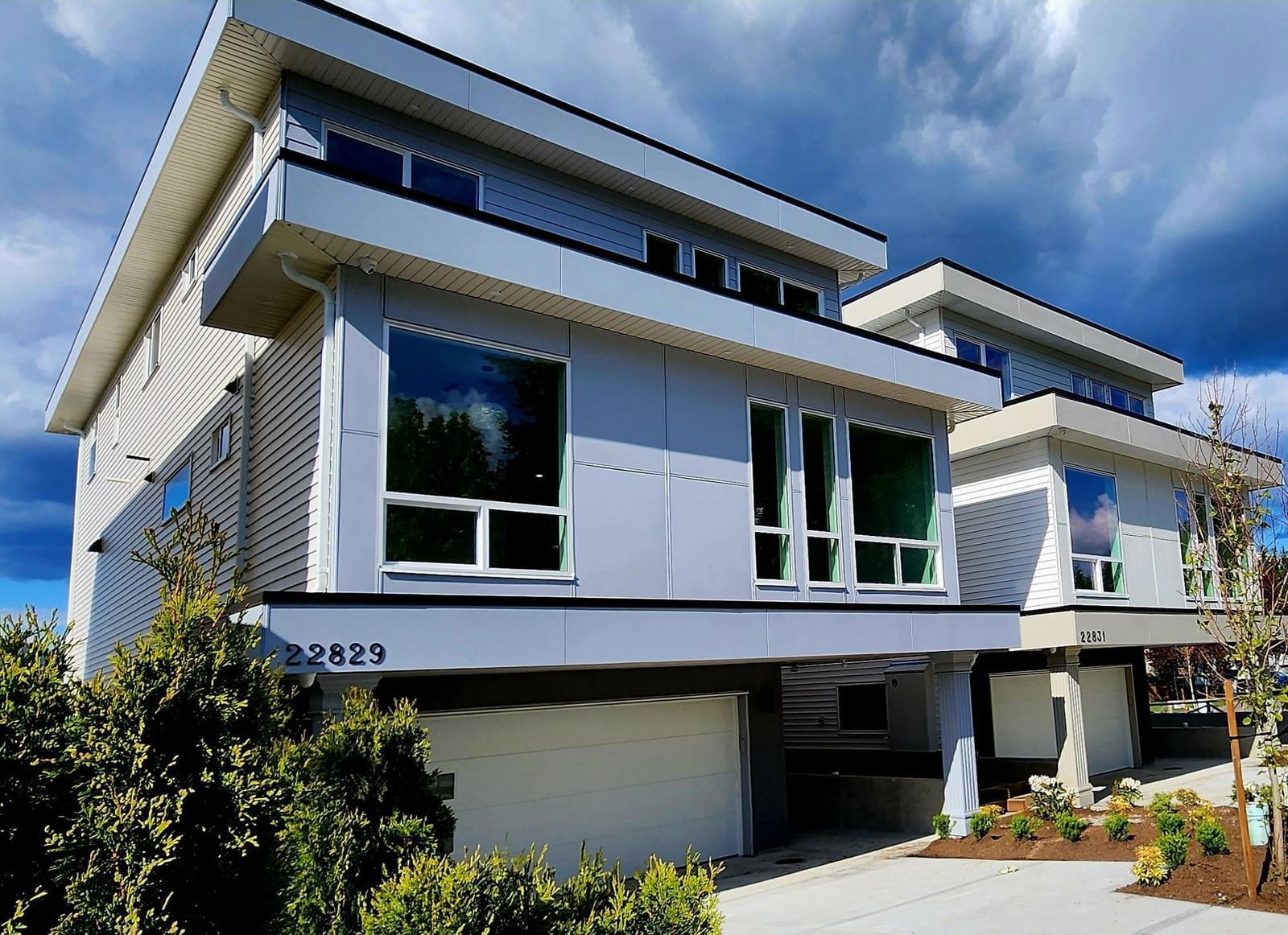22829 122 Avenue, Maple Ridge, BC V2X3Y1
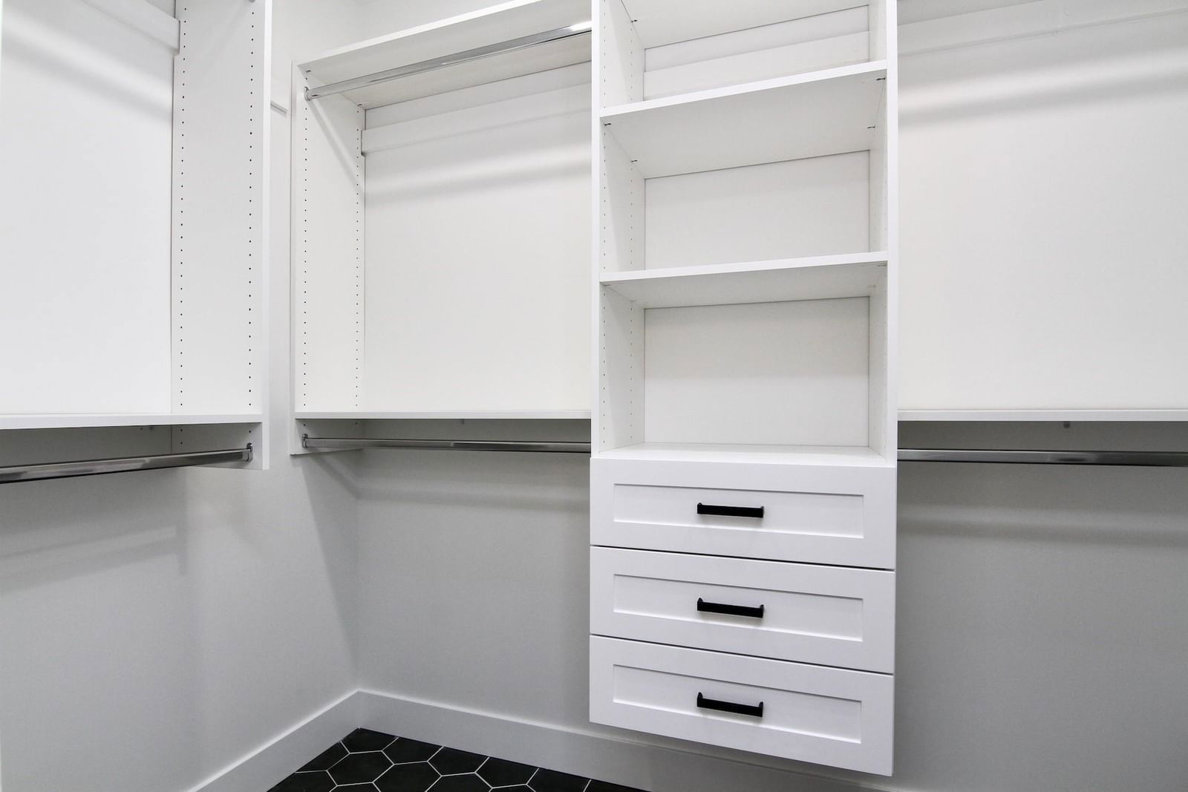
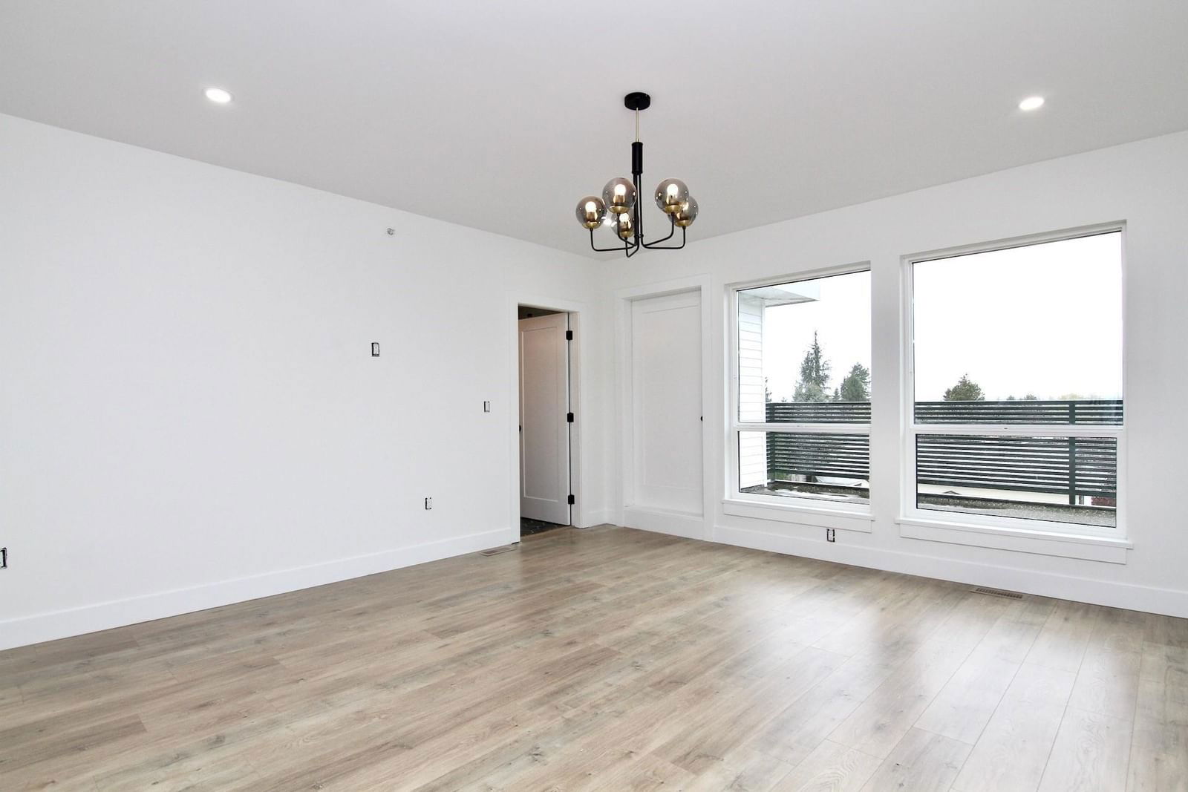
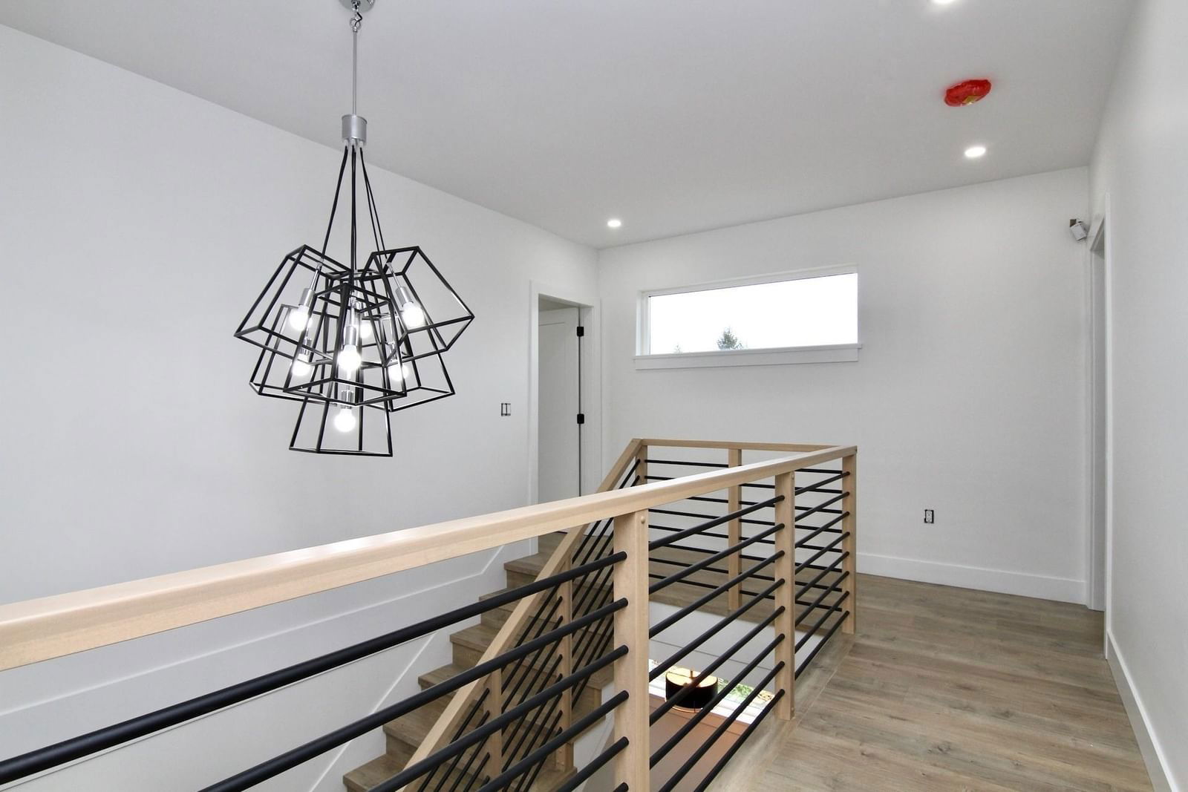
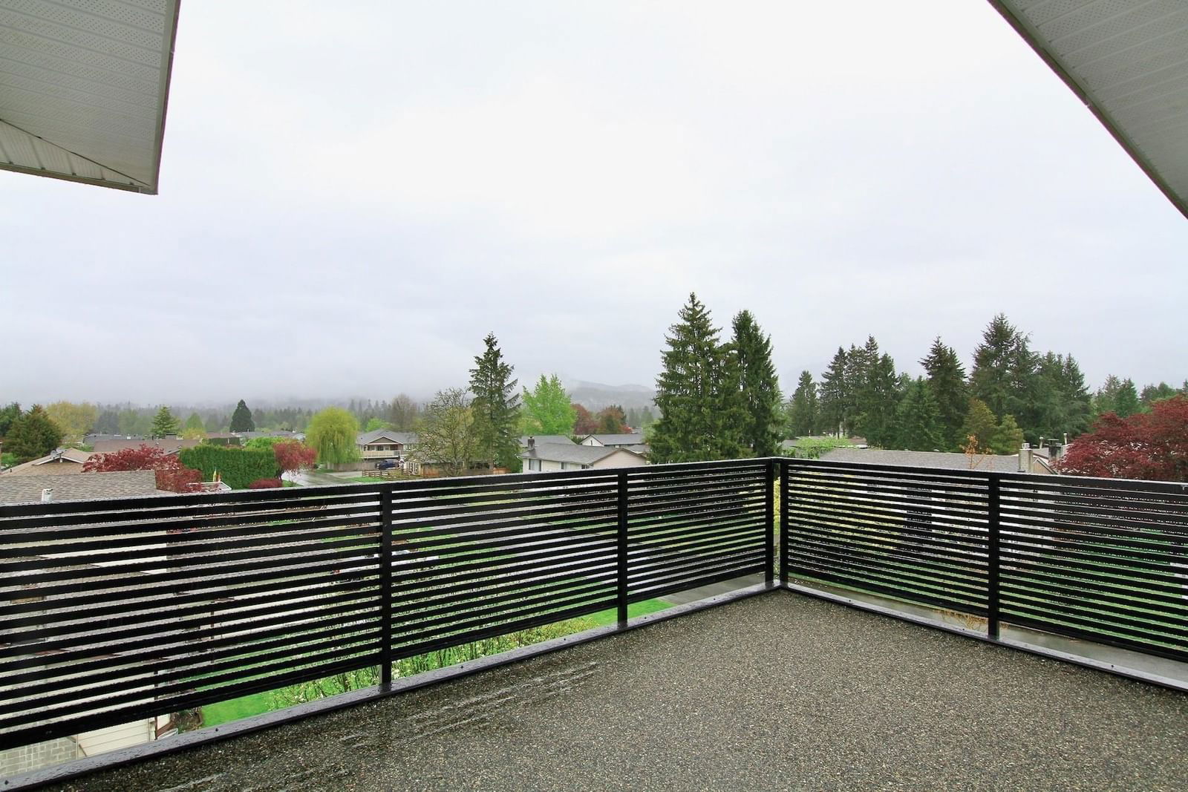
Property Overview
Home Type
Detached
Building Type
House
Lot Size
3049 Sqft
Community
East Central
Beds
5
Full Baths
5
Cooling
Air Conditioning (Wall Unit(s))
Half Baths
0
Parking Space(s)
4
Year Built
2024
Property Taxes
—
Days on Market
115
MLS® #
R2933254
Price / Sqft
$425
Land Use
RES
Style
Two Storey
Description
Collapse
Estimated buyer fees
| List price | $1,499,000 |
| Typical buy-side realtor | $19,309 |
| Bōde | $0 |
| Saving with Bōde | $19,309 |
When you are empowered by Bōde, you don't need an agent to buy or sell your home. For the ultimate buying experience, connect directly with a Bōde seller.
Interior Details
Expand
Flooring
Laminate Flooring
Heating
Baseboard
Cooling
Air Conditioning (Wall Unit(s))
Number of fireplaces
1
Basement details
Finished
Basement features
Full
Suite status
Suite
Appliances included
Dishwasher, Refrigerator, Electric Cooktop
Exterior Details
Expand
Exterior
Hardie Cement Fiber Board, Vinyl Siding
Number of finished levels
2
Exterior features
Frame - Wood
Construction type
See Home Description
Roof type
Asphalt Shingles
Foundation type
Concrete
More Information
Expand
Property
Community features
Shopping Nearby
Front exposure
Multi-unit property?
Data Unavailable
Number of legal units for sale
HOA fee
HOA fee includes
See Home Description
Parking
Parking space included
Yes
Total parking
4
Parking features
No Garage
This REALTOR.ca listing content is owned and licensed by REALTOR® members of The Canadian Real Estate Association.
