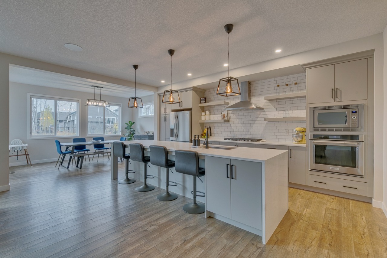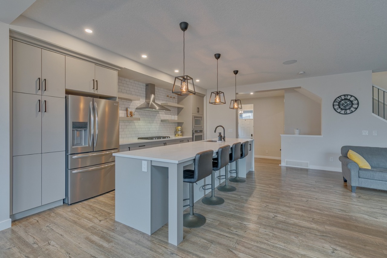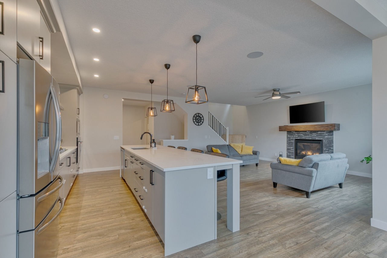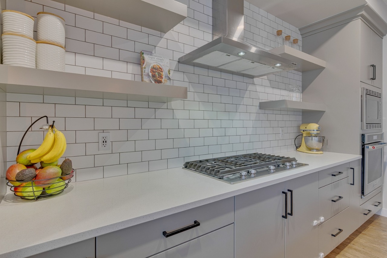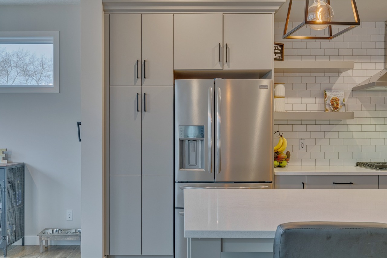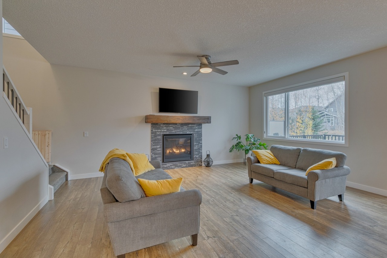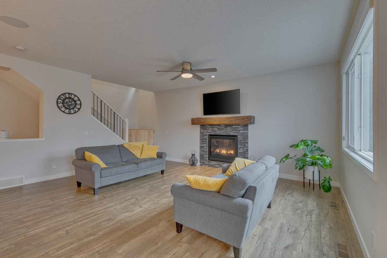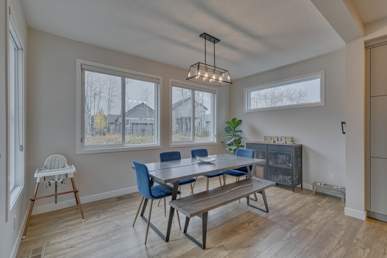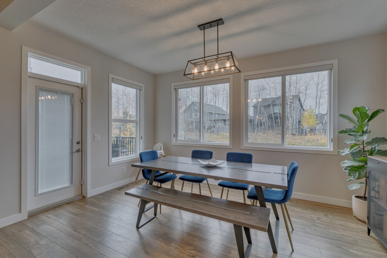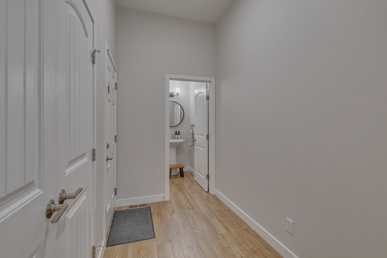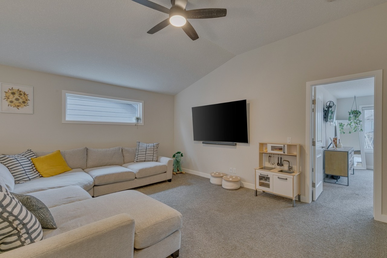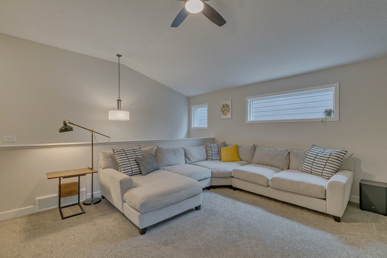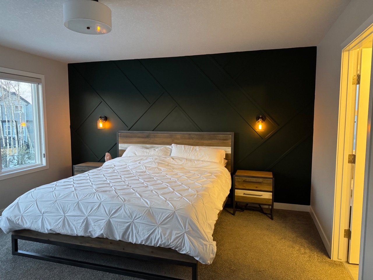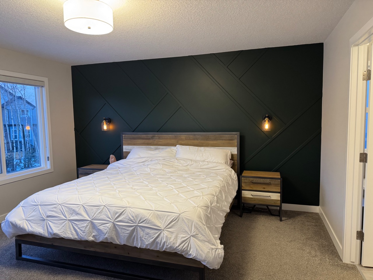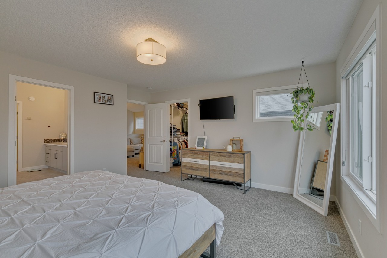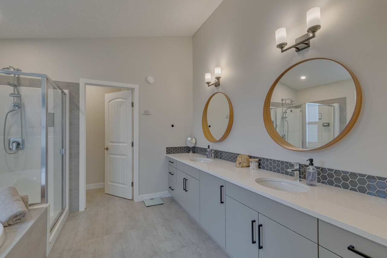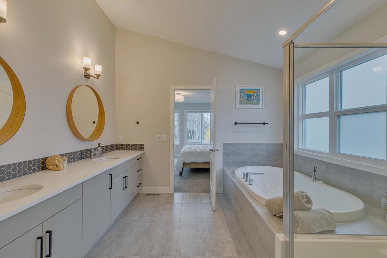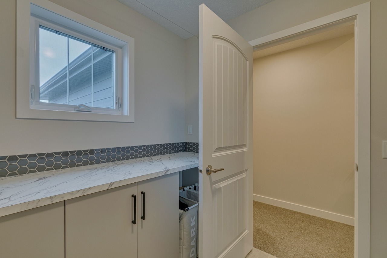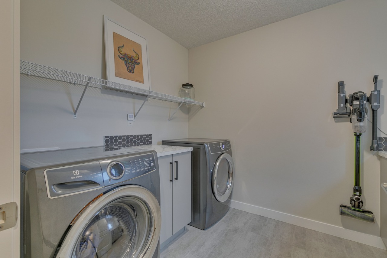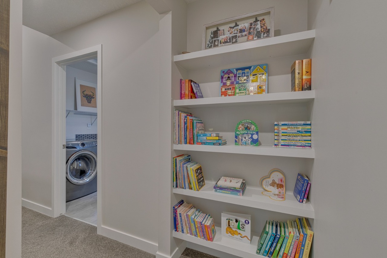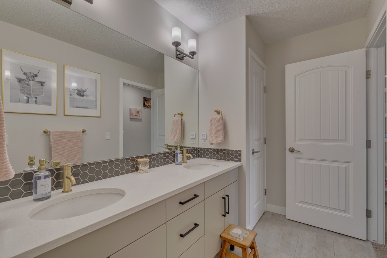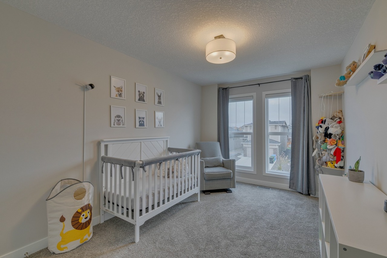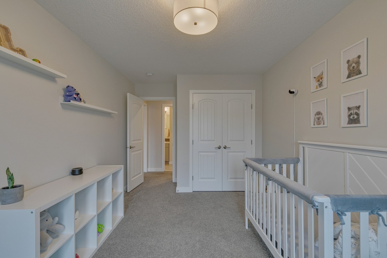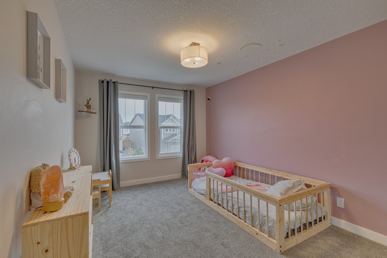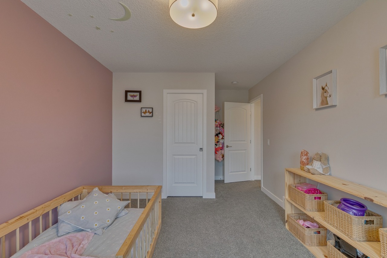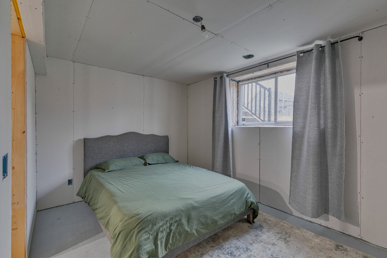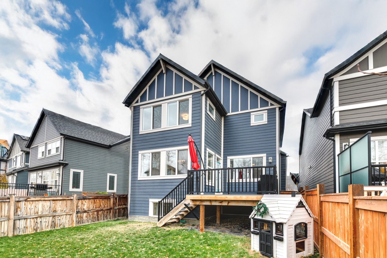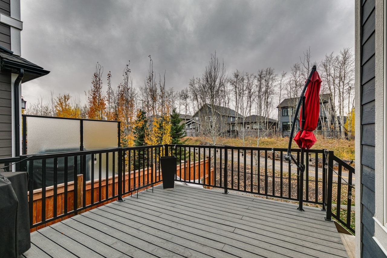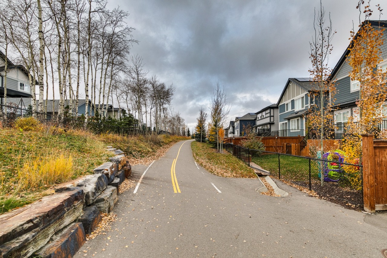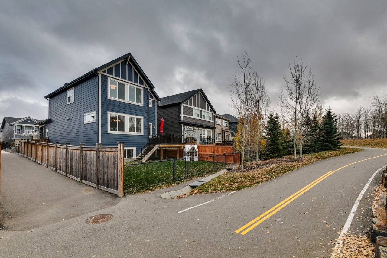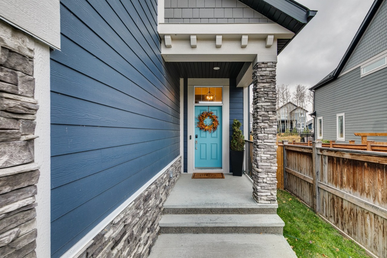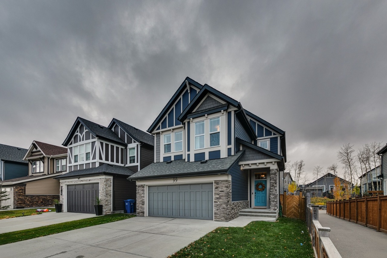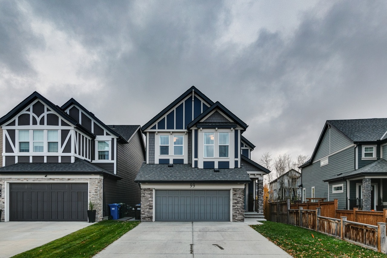99 Legacy Glen Terrace Southeast, Calgary, AB T2X3Z1
Bōde Listing
This home is listed without an agent, meaning you deal directly with the seller and both the buyer and seller save time and money.



Property Overview
Home Type
Detached
Building Type
House
Lot Size
4356 Sqft
Community
Legacy
Beds
4
Heating
Natural Gas
Full Baths
2
Cooling
Air Conditioning (Central)
Half Baths
1
Parking Space(s)
4
Year Built
2018
Property Taxes
—
HOA
$60 / year
Time on Bōde
484
MLS® #
N/A
Bōde ID
19285052
Land Use
R-1N
Style
Two Storey
Owner's Highlights
Collapse
Description
Collapse
Additional Information
Collapse
Estimated buyer fees
| List price | $0 |
| Typical buy-side realtor | $0 |
| Bōde | $0 |
| Saving with Bōde | $0 |
When you're empowered to buy your own home, you don't need an agent. And no agent means no commission. We charge no fee (to the buyer or seller) when you buy a home on Bōde, saving you both thousands.
Interior Details
Expand
Interior features
Bathroom Rough-in, Ceiling Fan(s), Chandelier, Double Vanity, High Ceilings, Granite Counters, No Smoking Home, Open Floor Plan, Pantry, Wired for Sound
Flooring
Carpet, Vinyl Plank
Heating
See Home Description, One Furnace
Cooling
Air Conditioning (Central)
Number of fireplaces
1
Basement details
Unfinished, Partly Finished
Basement features
Full
Suite status
Suite
Appliances included
Dishwasher, Garage Control(s), Gas Cooktop, Freezer, Dryer, Electric Range, Gas Stove, Humidifier, Microwave, Oven-Built-in, Range Hood, Refrigerator, Washer, Window Coverings
Other goods included
Water treatment home system Central AC Speaker system
Exterior Details
Expand
Exterior
Wood Siding, Composite Siding
Number of finished levels
2
Exterior features
Porch, Rain Gutters, Deck
Construction type
Wood Frame
Roof type
Asphalt Shingles
Foundation type
Concrete
More Information
Expand
Property
Community features
Schools Nearby, Playground, Sidewalks, Street Lights, Shopping Nearby, Park
Lot features
Back Lane, Backs on to Park/Green Space
Front exposure
South
Multi-unit property?
No
HOA fee required?
Yes
HOA fee
$60 / year
HOA fee includes
Professional Management
Parking
Parking space included
Yes
Total parking
4
Parking features
Double Garage Attached
Utilities
Water supply
Municipal / City
This REALTOR.ca listing content is owned and licensed by REALTOR® members of The Canadian Real Estate Association.


