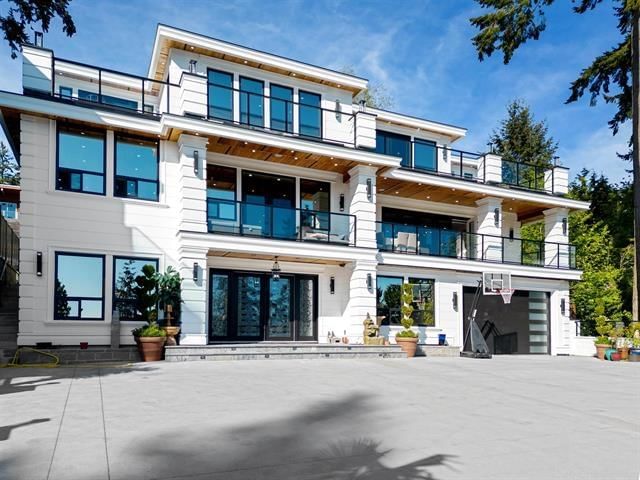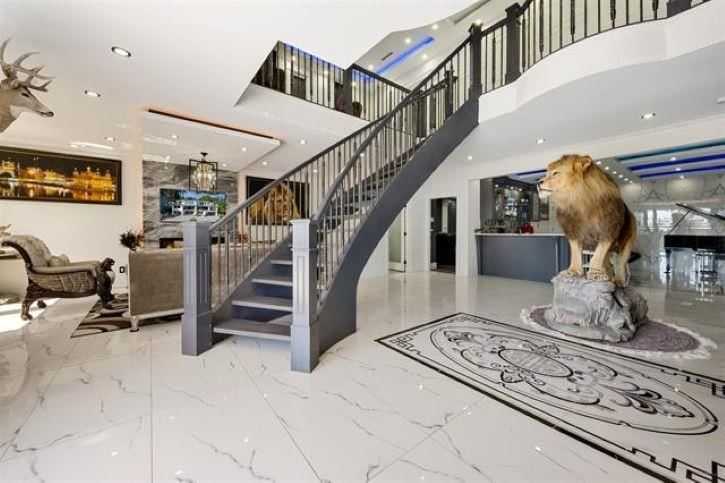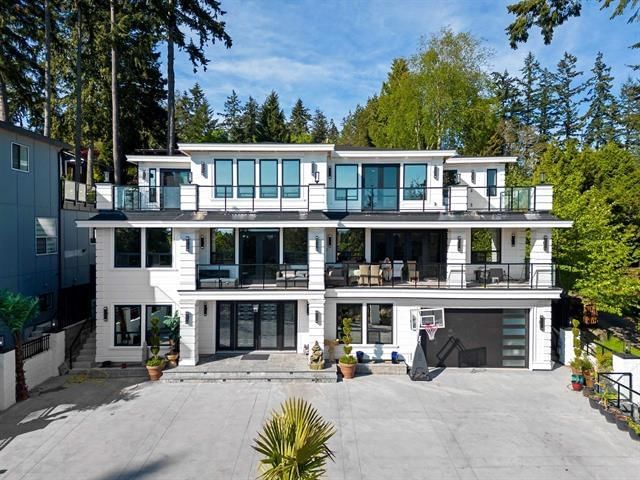14203 Trites Road, Surrey, BC V3X3E7




Property Overview
Home Type
Detached
Building Type
House
Lot Size
14375 Sqft
Community
Panorama Ridge
Beds
7
Full Baths
9
Cooling
Air Conditioning (Central), Air Conditioning (Wall Unit(s))
Half Baths
2
Parking Space(s)
10
Year Built
2022
Property Taxes
—
Days on Market
182
MLS® #
R2932483
Price / Sqft
$479
Land Use
RH
Style
Three Storey
Description
Collapse
Estimated buyer fees
| List price | $3,499,879 |
| Typical buy-side realtor | $42,319 |
| Bōde | $0 |
| Saving with Bōde | $42,319 |
When you are empowered by Bōde, you don't need an agent to buy or sell your home. For the ultimate buying experience, connect directly with a Bōde seller.
Interior Details
Expand
Flooring
Laminate Flooring
Heating
See Home Description
Cooling
Air Conditioning (Central), Air Conditioning (Wall Unit(s))
Number of fireplaces
7
Basement details
Finished
Basement features
Full
Suite status
Suite
Appliances included
Dishwasher, Refrigerator, Electric Cooktop
Exterior Details
Expand
Exterior
Stone, Stucco
Number of finished levels
Exterior features
Concrete, Frame - Wood
Construction type
See Home Description
Roof type
Asphalt Shingles
Foundation type
Concrete
More Information
Expand
Property
Community features
Shopping Nearby
Front exposure
Multi-unit property?
Data Unavailable
Number of legal units for sale
HOA fee
HOA fee includes
See Home Description
Parking
Parking space included
Yes
Total parking
10
Parking features
No Garage
This REALTOR.ca listing content is owned and licensed by REALTOR® members of The Canadian Real Estate Association.


























