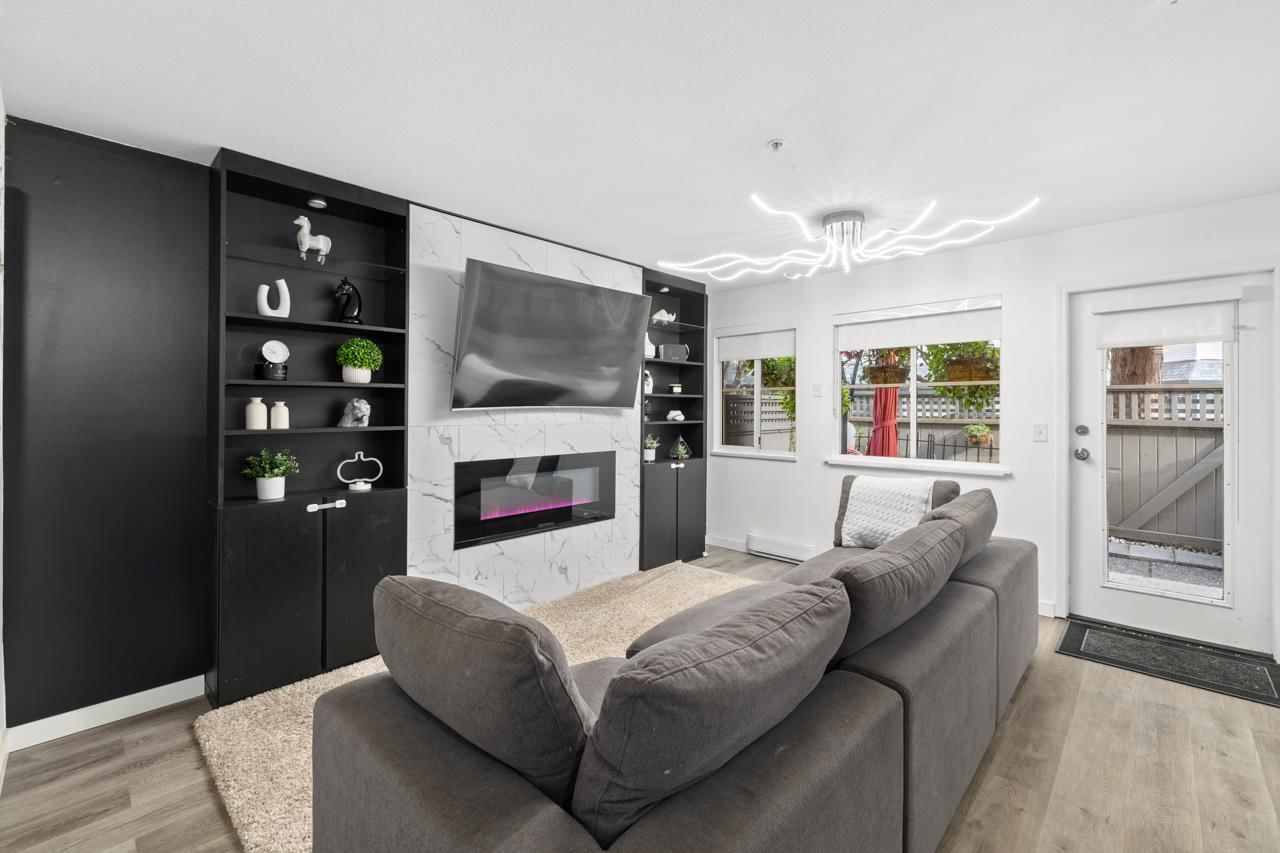#12 19034 Mcmyn Road, Pitt Meadows, BC V3Y2N8
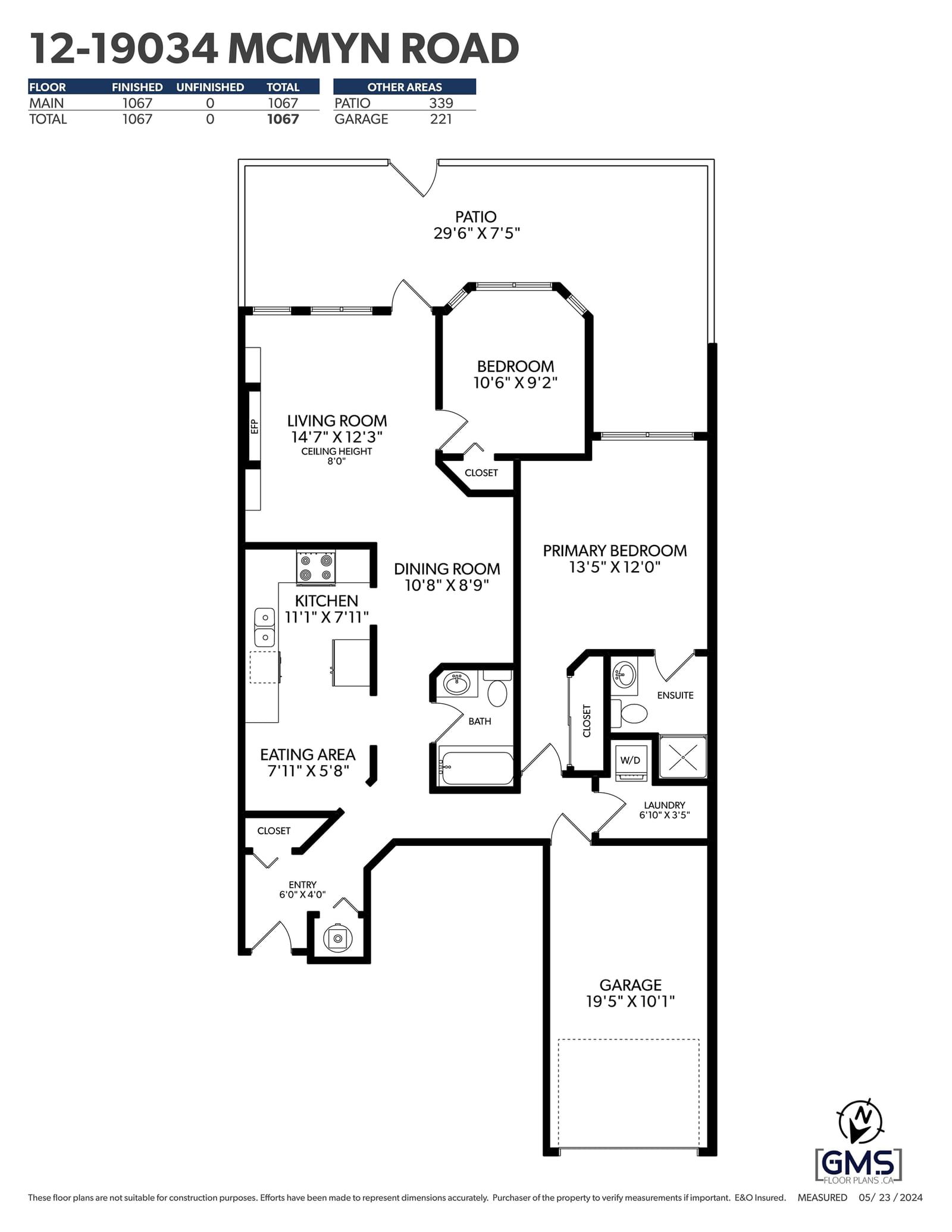
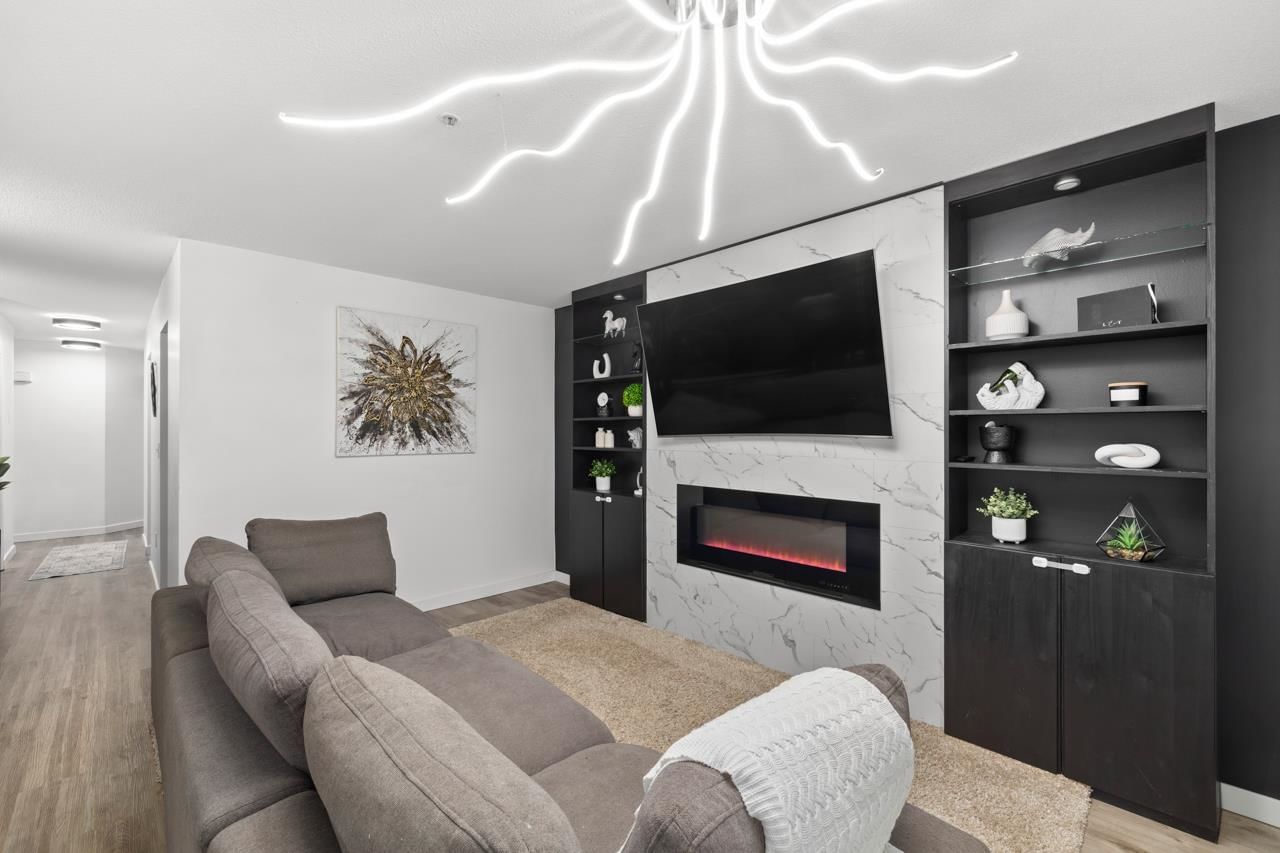
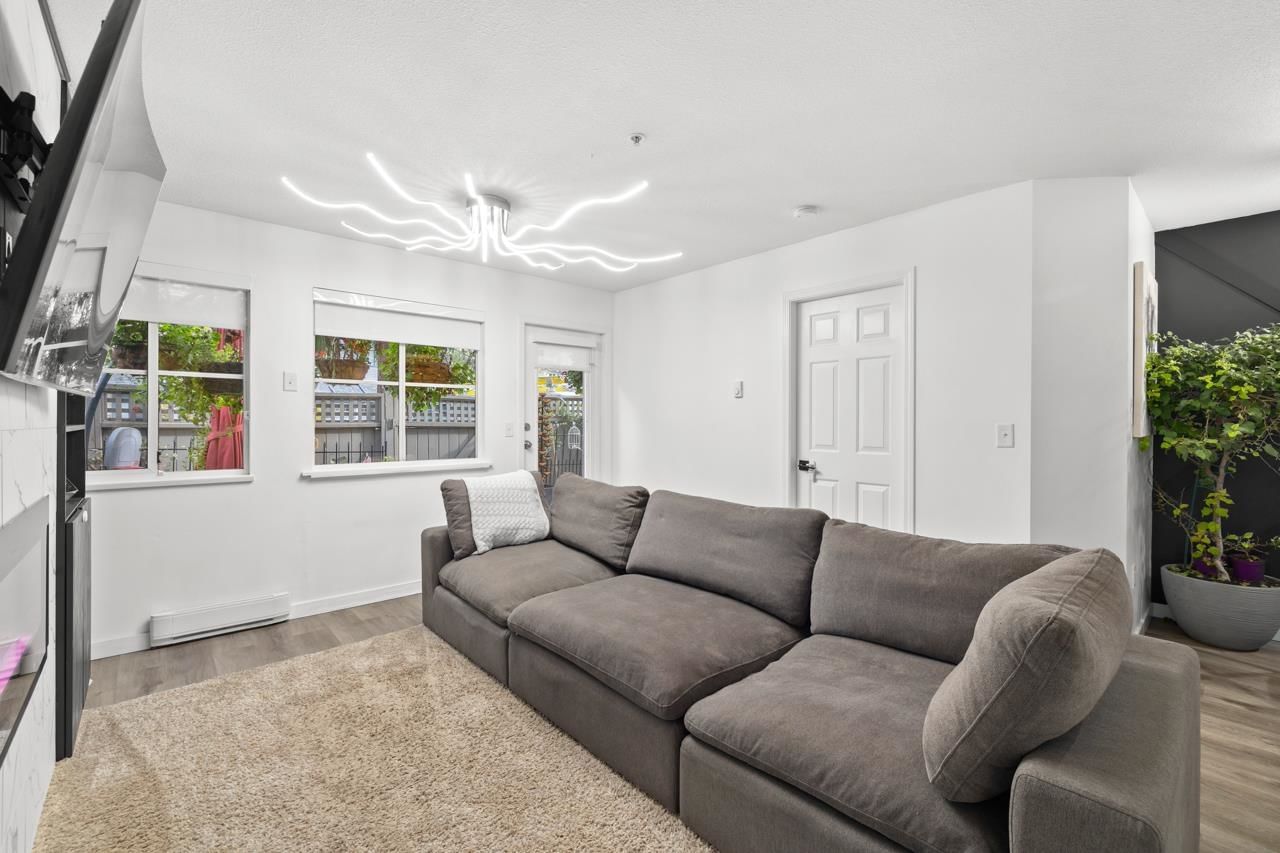
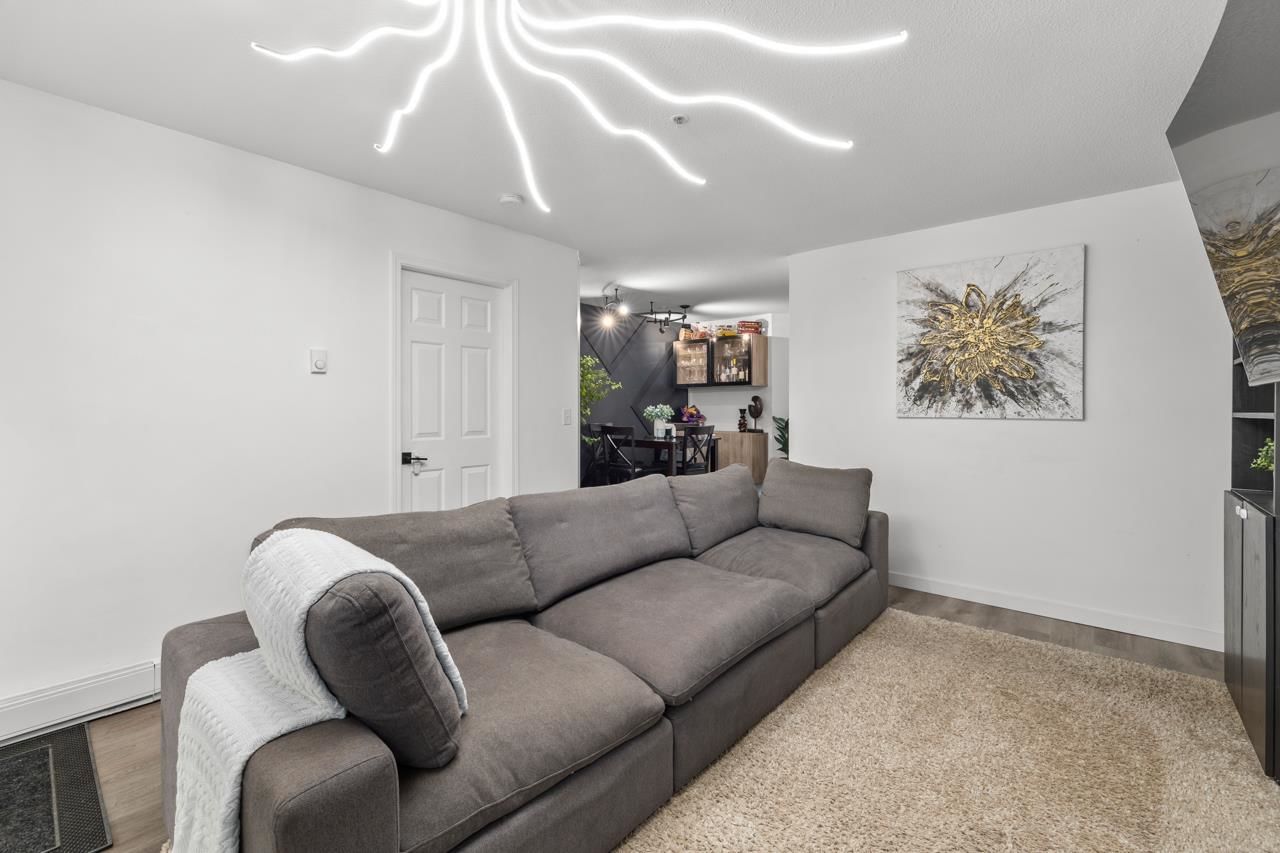
Property Overview
Home Type
Row / Townhouse
Community
Mid Meadows
Beds
2
Heating
Electric
Full Baths
2
Half Baths
0
Parking Space(s)
2
Year Built
1995
Property Taxes
—
Days on Market
155
MLS® #
R2931502
Price / Sqft
$594
Land Use
RM-2
Style
One And Half Storey
Description
Collapse
Estimated buyer fees
| List price | $634,200 |
| Typical buy-side realtor | $9,363 |
| Bōde | $0 |
| Saving with Bōde | $9,363 |
When you are empowered by Bōde, you don't need an agent to buy or sell your home. For the ultimate buying experience, connect directly with a Bōde seller.
Interior Details
Expand
Flooring
Laminate Flooring
Heating
Baseboard
Number of fireplaces
1
Basement details
None
Basement features
None
Suite status
Suite
Exterior Details
Expand
Exterior
Stone, Vinyl Siding
Number of finished levels
Exterior features
Frame - Wood
Construction type
See Home Description
Roof type
Asphalt Shingles
Foundation type
Concrete
More Information
Expand
Property
Community features
Golf, Shopping Nearby
Front exposure
Multi-unit property?
Data Unavailable
Number of legal units for sale
HOA fee
HOA fee includes
See Home Description
Strata Details
Strata type
Unsure
Strata fee
$301 / month
Strata fee includes
See Home Description
Animal Policy
No pets
Number of legal units for sale
Parking
Parking space included
Yes
Total parking
2
Parking features
RV Parking
This REALTOR.ca listing content is owned and licensed by REALTOR® members of The Canadian Real Estate Association.
