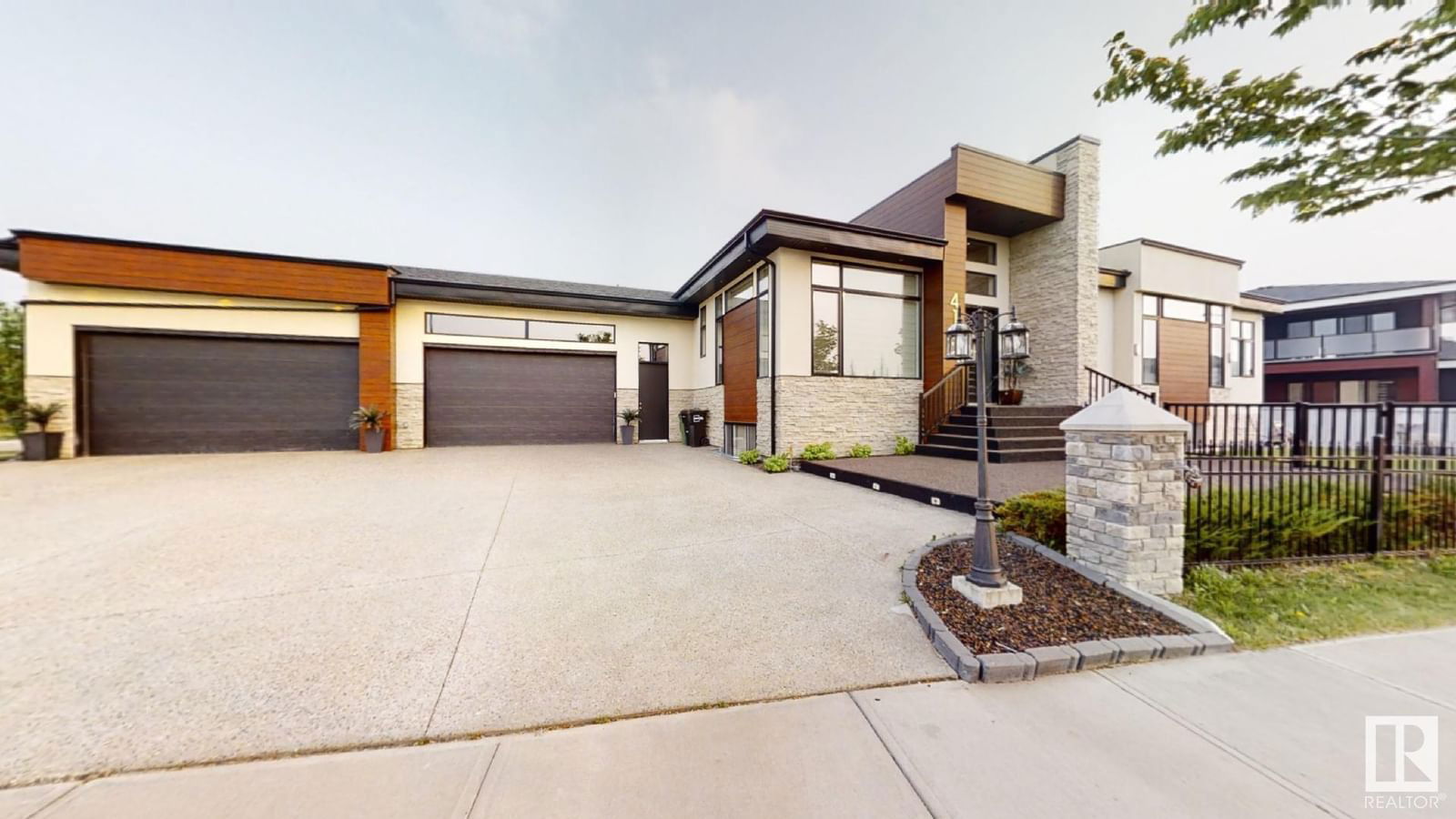4152 Cameron Heights Point(e), Edmonton, AB T6M0S5
$1,589,000
Beds
6
Baths
4.5
Sqft
2447
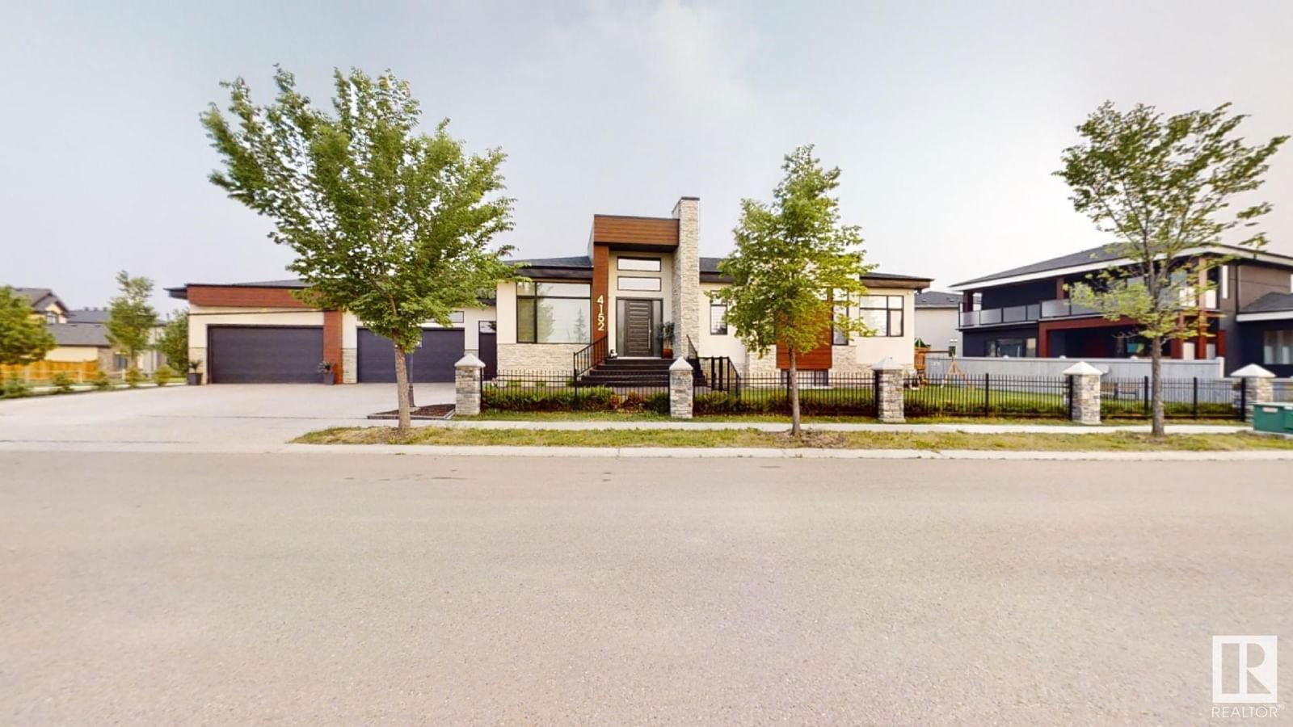
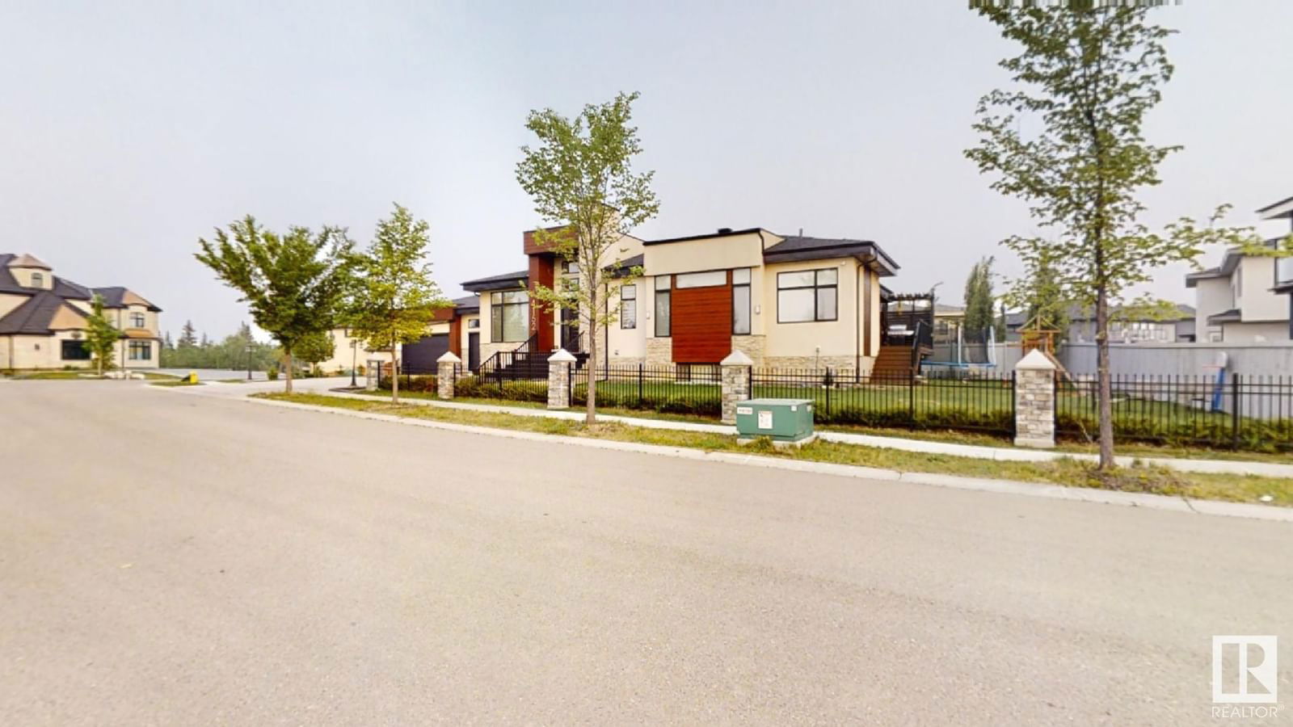
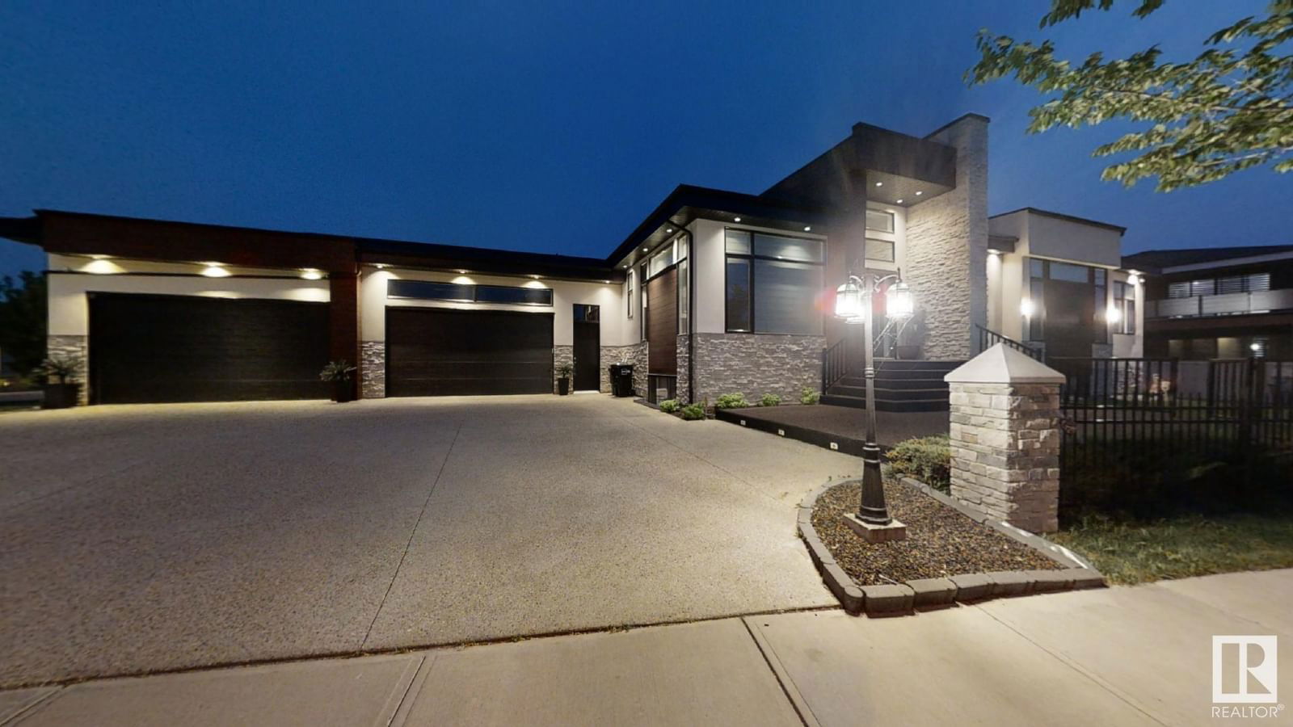
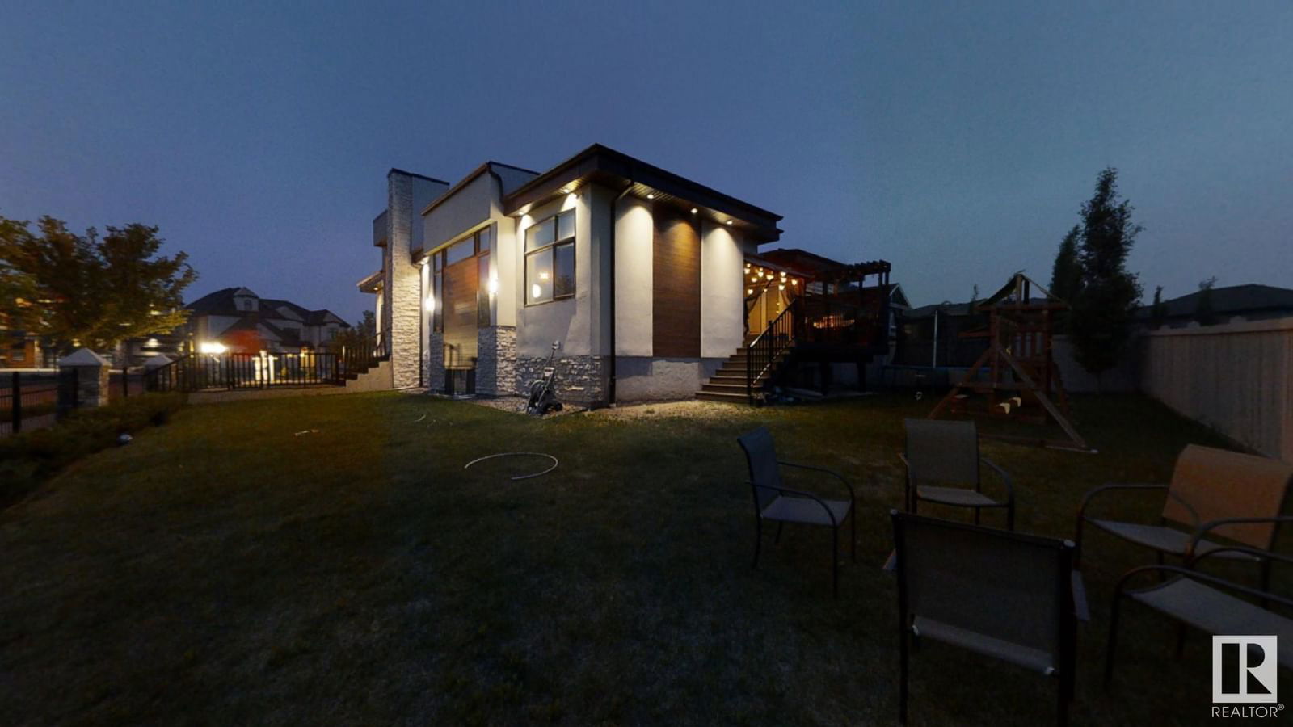
Property Overview
Home Type
Detached
Building Type
House
Lot Size
10116 Sqft
Community
None
Beds
6
Heating
Natural Gas
Full Baths
4
Half Baths
1
Parking Space(s)
0
Year Built
2016
Days on Platform
511
MLS® #
E4408190
Price / Sqft
$649
Land Use
Zone 20
Style
Bungalow
Description
Collapse
Estimated buyer fees
| List price | $1,589,000 |
| Typical buy-side realtor | $25,835 |
| Bōde | $0 |
| Saving with Bōde | $25,835 |
When you are empowered by Bōde, you don't need an agent to buy or sell your home. For the ultimate buying experience, connect directly with a Bōde seller.
Interior Details
Expand
Flooring
Carpet, Ceramic Tile, Vinyl Plank
Heating
See Home Description
Number of fireplaces
0
Basement details
Finished
Basement features
Full
Suite status
Suite
Appliances included
Dryer, Freezer, Microwave Hood Fan, Oven-Built-in, Refrigerator, Dishwasher, Window Coverings
Exterior Details
Expand
Exterior
Wood Siding, Stone, Stucco
Number of finished levels
1
Construction type
Wood Frame
Roof type
Asphalt Shingles
Foundation type
Concrete
More Information
Expand
Property
Community features
Park, Schools Nearby
Front exposure
Multi-unit property?
Data Unavailable
Number of legal units for sale
HOA fee
HOA fee includes
See Home Description
Parking
Parking space included
Yes
Total parking
0
Parking features
No Garage
Disclaimer: MLS® System Data made available from the REALTORS® Association of Edmonton. Data is deemed reliable but is not guaranteed accurate by the REALTORS® Association of Edmonton.
Copyright 2026 by the REALTORS® Association of Edmonton. All Rights Reserved. Data was last updated Friday, February 20, 2026, 10:45:03 AM UTC.
