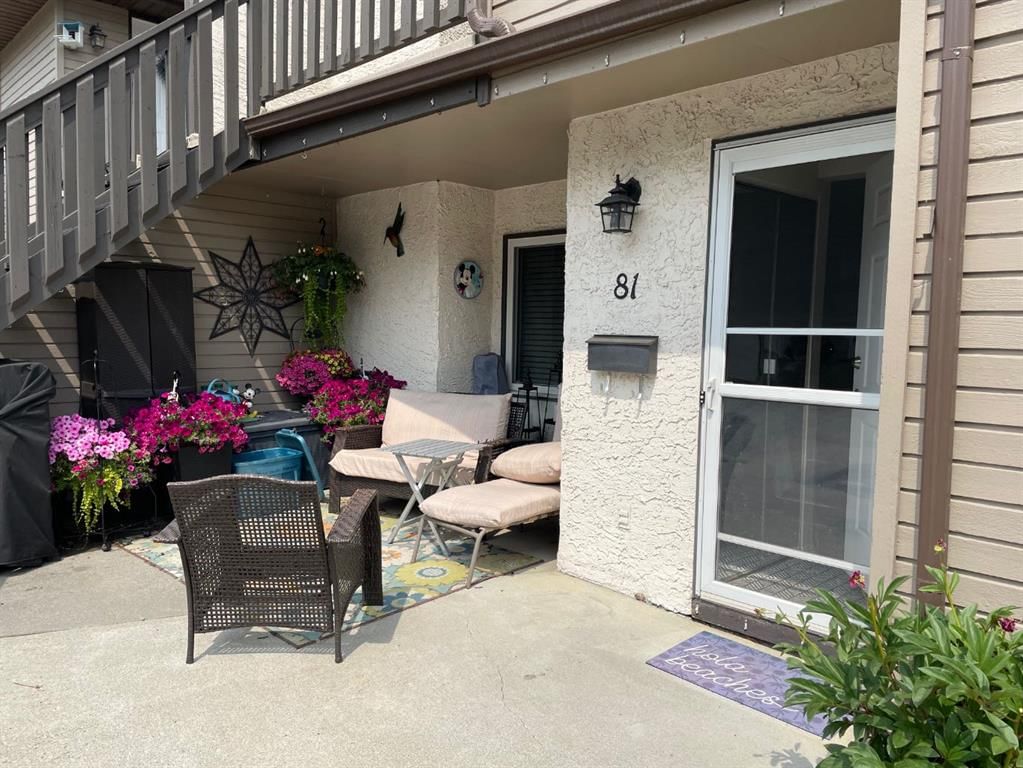81 Cedar Springs Gardens Southwest, Calgary, AB T2W3M9
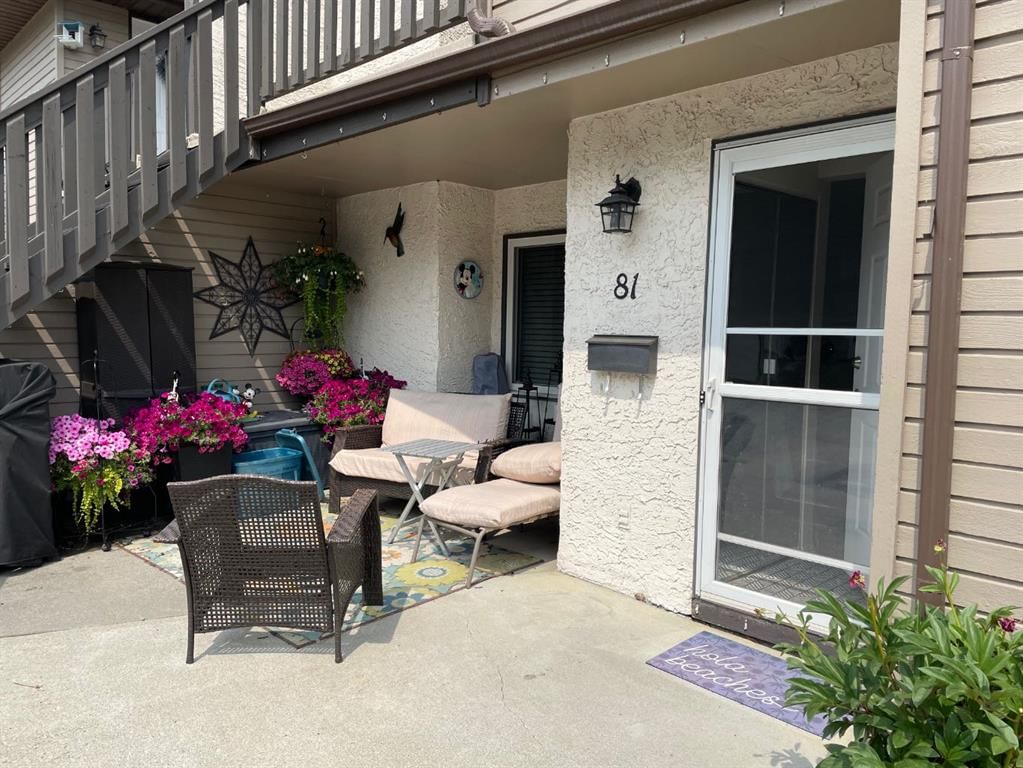
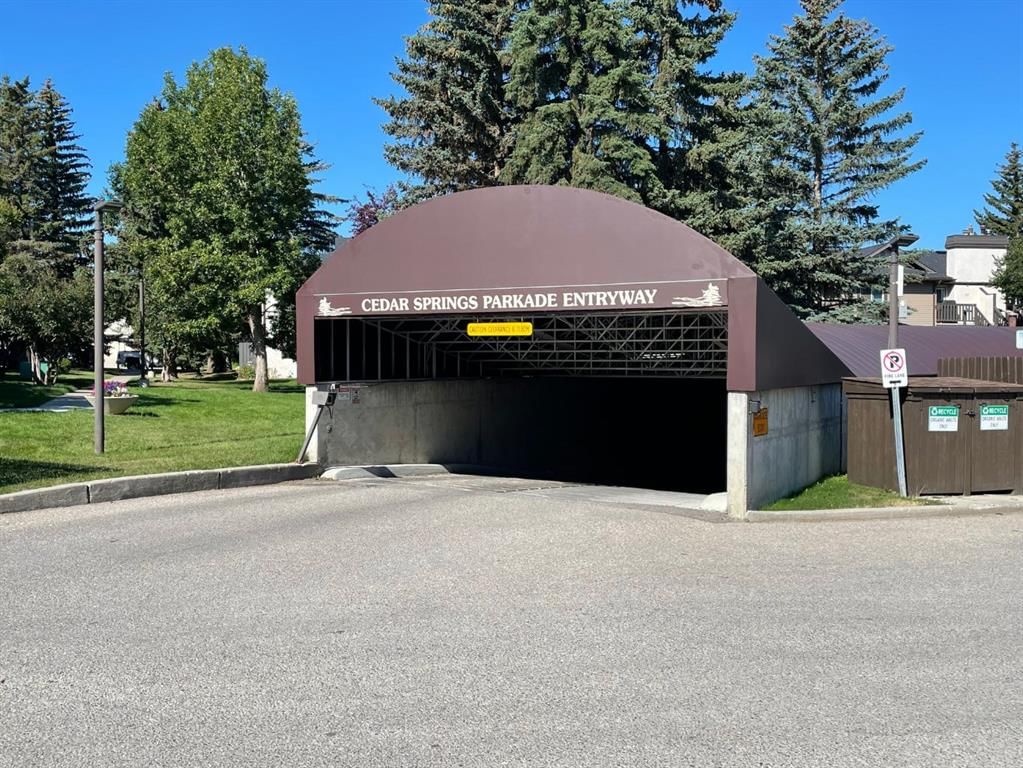
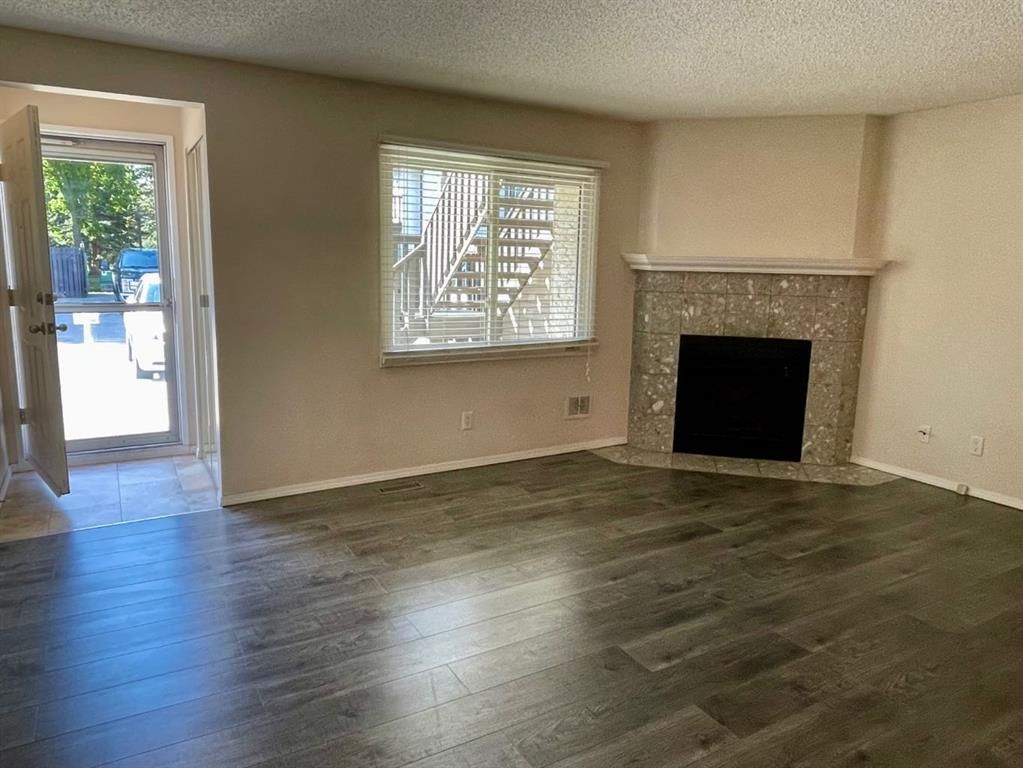
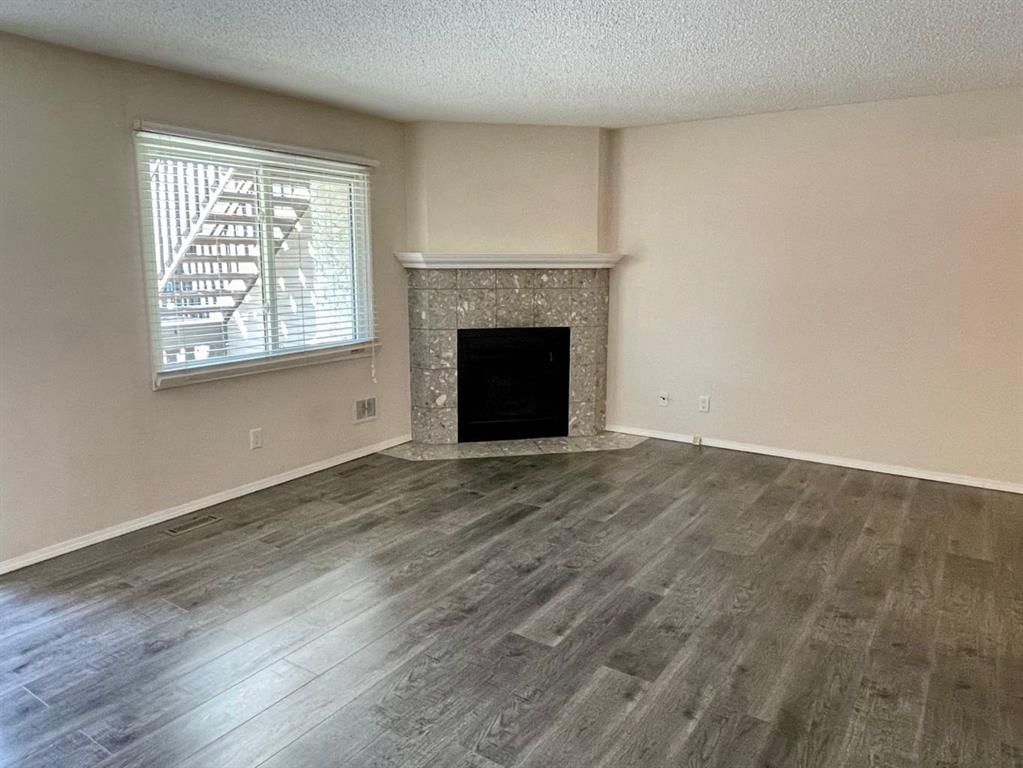
Property Overview
Home Type
Row / Townhouse
Building Type
House
Community
Cedarbrae
Beds
2
Full Baths
1
Half Baths
1
Parking Space(s)
1
Year Built
1983
Property Taxes
—
Days on Market
174
MLS® #
A2160625
Price / Sqft
$338
Land Use
M-C1 d55
Style
Bungalow
Description
Collapse
Estimated buyer fees
| List price | $310,000 |
| Typical buy-side realtor | $6,650 |
| Bōde | $0 |
| Saving with Bōde | $6,650 |
When you are empowered by Bōde, you don't need an agent to buy or sell your home. For the ultimate buying experience, connect directly with a Bōde seller.
Interior Details
Expand
Flooring
Laminate Flooring, Linoleum
Heating
See Home Description
Number of fireplaces
1
Basement details
None
Basement features
None
Suite status
Suite
Appliances included
Dishwasher, Dryer, Electric Stove, Range Hood, Refrigerator, Dishwasher, Window Coverings
Exterior Details
Expand
Exterior
Stucco, Wood Siding
Number of finished levels
1
Construction type
Wood Frame
Roof type
Asphalt Shingles
Foundation type
Concrete
More Information
Expand
Property
Community features
Park, Playground, Schools Nearby, Shopping Nearby
Front exposure
Multi-unit property?
Data Unavailable
Number of legal units for sale
HOA fee
HOA fee includes
See Home Description
Condo Details
Condo type
Unsure
Condo fee
$391 / month
Condo fee includes
Parking
Animal Policy
No pets
Number of legal units for sale
Parking
Parking space included
Yes
Total parking
1
Parking features
No Garage
This REALTOR.ca listing content is owned and licensed by REALTOR® members of The Canadian Real Estate Association.
