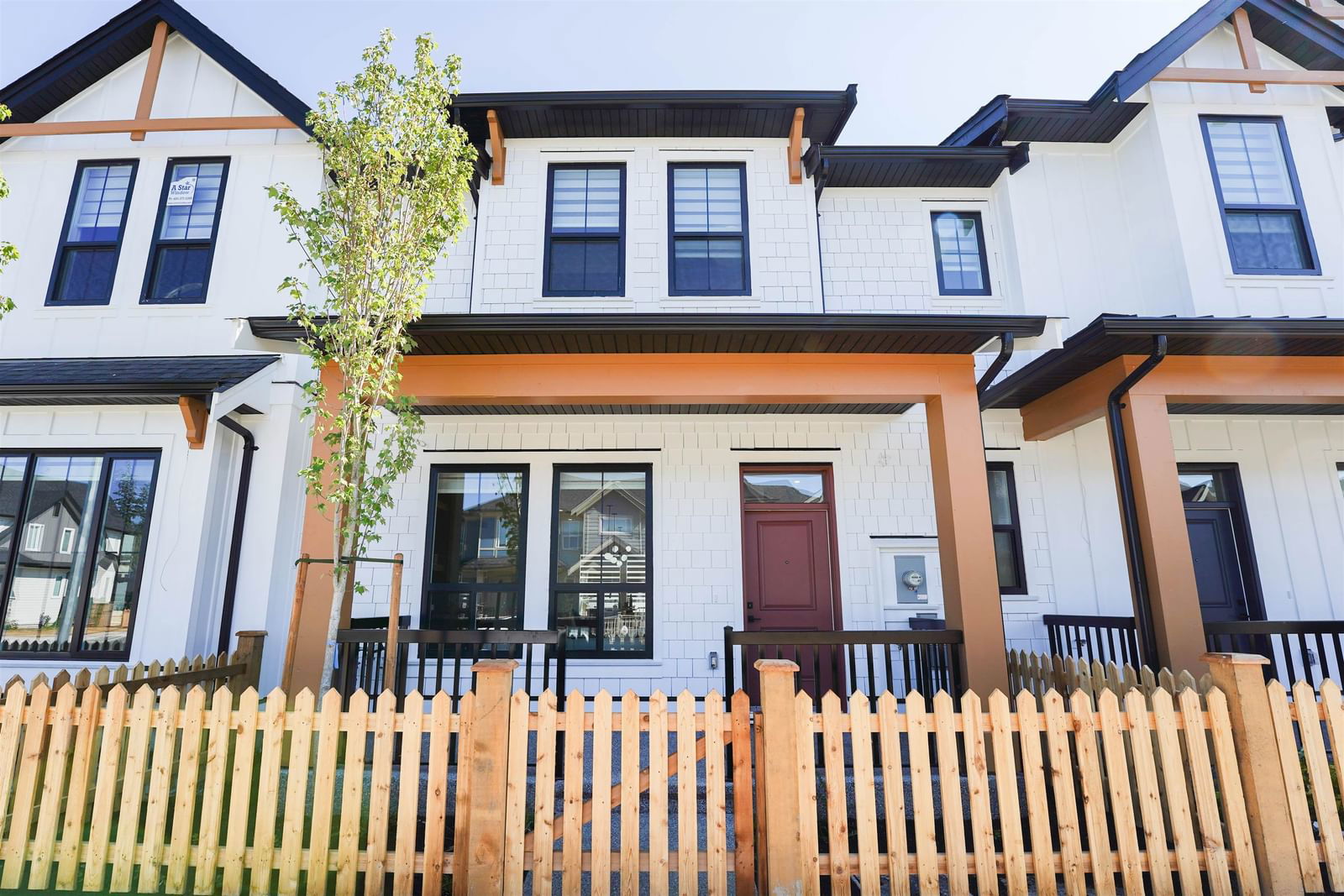20482 76 Avenue, Langley, BC V2Y3S8
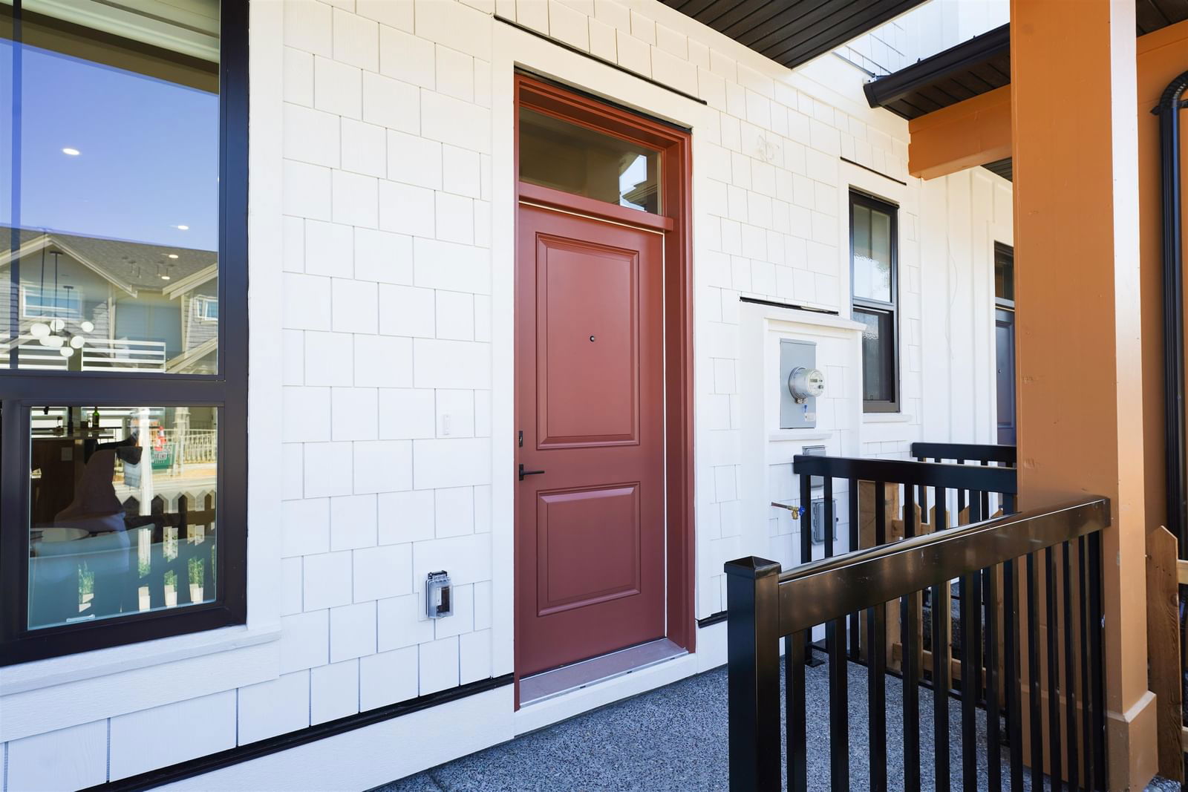
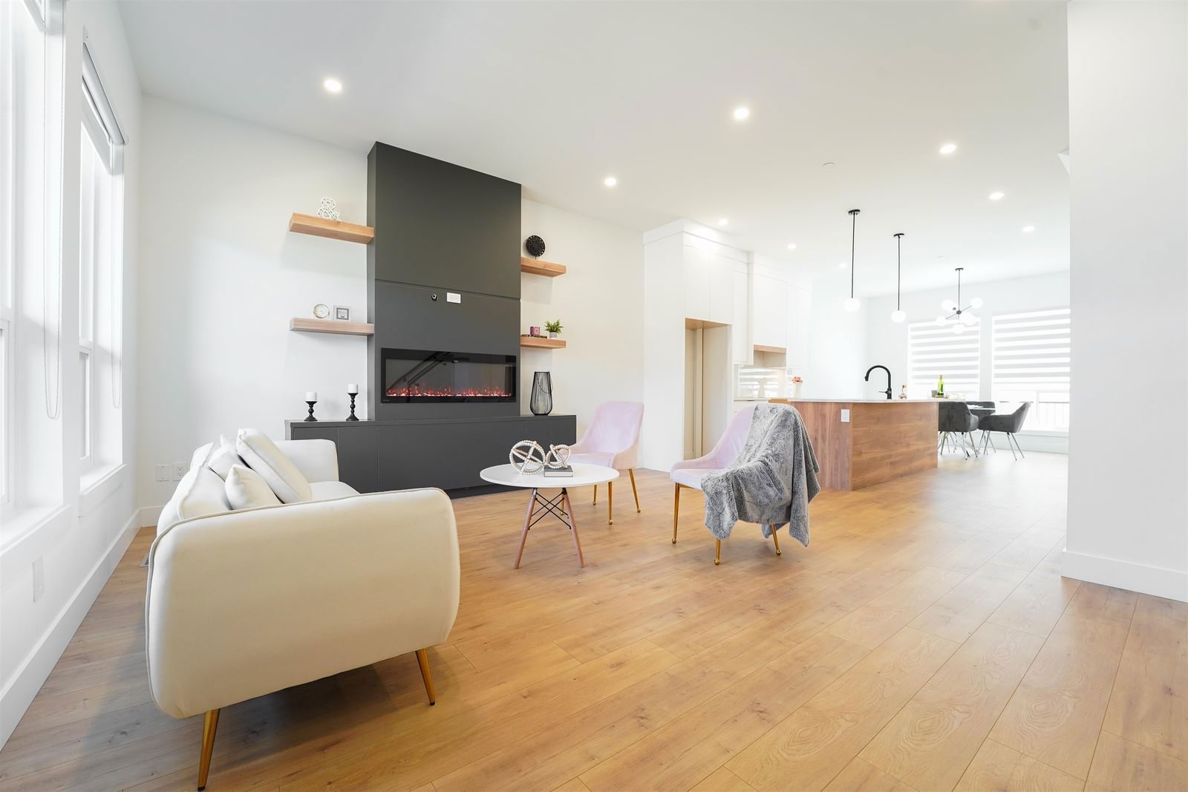
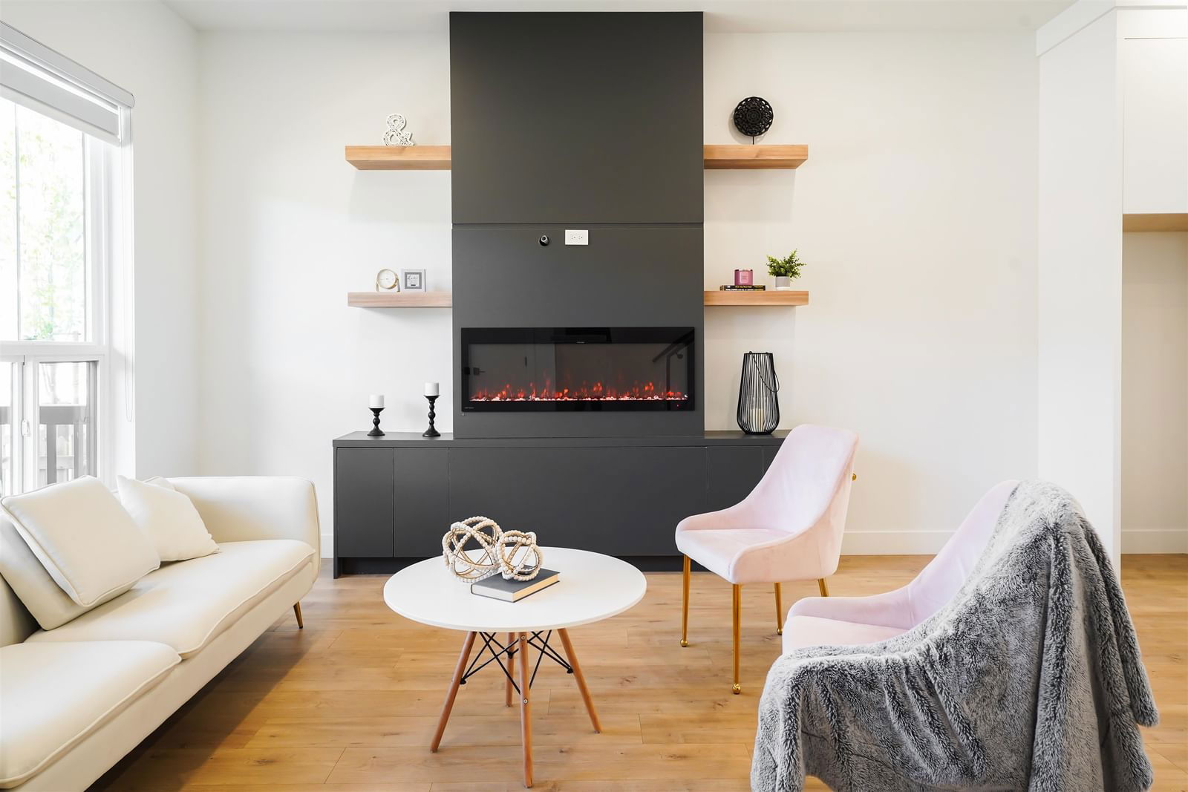
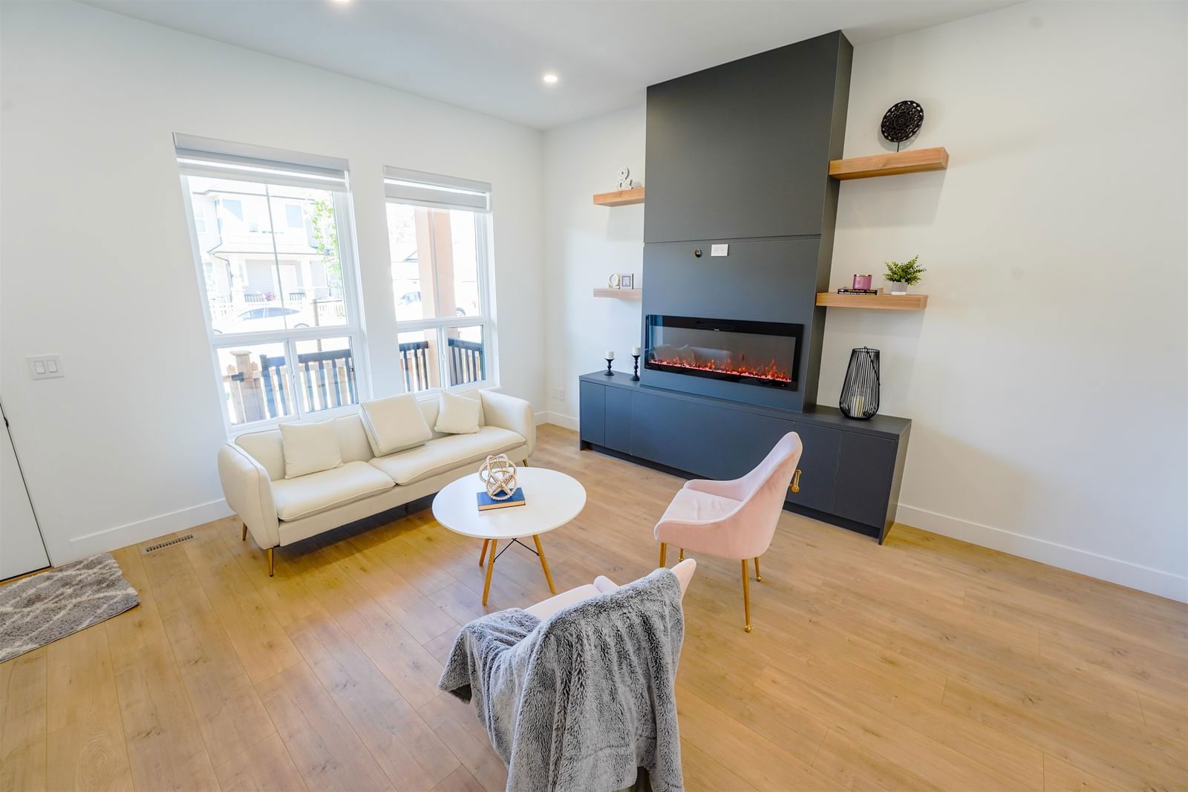
Property Overview
Home Type
Row / Townhouse
Lot Size
1742 Sqft
Community
Willoughby Heights
Beds
3
Full Baths
3
Cooling
Air Conditioning (Central), Air Conditioning (Wall Unit(s))
Half Baths
1
Parking Space(s)
2
Year Built
2024
Days on Market
144
MLS® #
R2919784
Price / Sqft
$584
Land Use
R-CL
Style
Two Storey
Description
Collapse
Estimated buyer fees
| List price | $1,350,000 |
| Typical buy-side realtor | $17,595 |
| Bōde | $0 |
| Saving with Bōde | $17,595 |
When you are empowered by Bōde, you don't need an agent to buy or sell your home. For the ultimate buying experience, connect directly with a Bōde seller.
Interior Details
Expand
Flooring
Laminate Flooring, Carpet
Heating
See Home Description
Cooling
Air Conditioning (Central), Air Conditioning (Wall Unit(s))
Number of fireplaces
1
Basement details
Finished
Basement features
Full
Suite status
Suite
Appliances included
Dishwasher, Refrigerator, Electric Cooktop
Exterior Details
Expand
Exterior
Hardie Cement Fiber Board, Vinyl Siding, Wood Siding
Number of finished levels
2
Exterior features
Concrete, Frame - Wood
Construction type
Wood Frame
Roof type
Asphalt Shingles
Foundation type
Concrete
More Information
Expand
Property
Community features
Shopping Nearby
Front exposure
Multi-unit property?
Data Unavailable
Number of legal units for sale
HOA fee
HOA fee includes
See Home Description
Parking
Parking space included
Yes
Total parking
2
Parking features
No Garage
This REALTOR.ca listing content is owned and licensed by REALTOR® members of The Canadian Real Estate Association.
