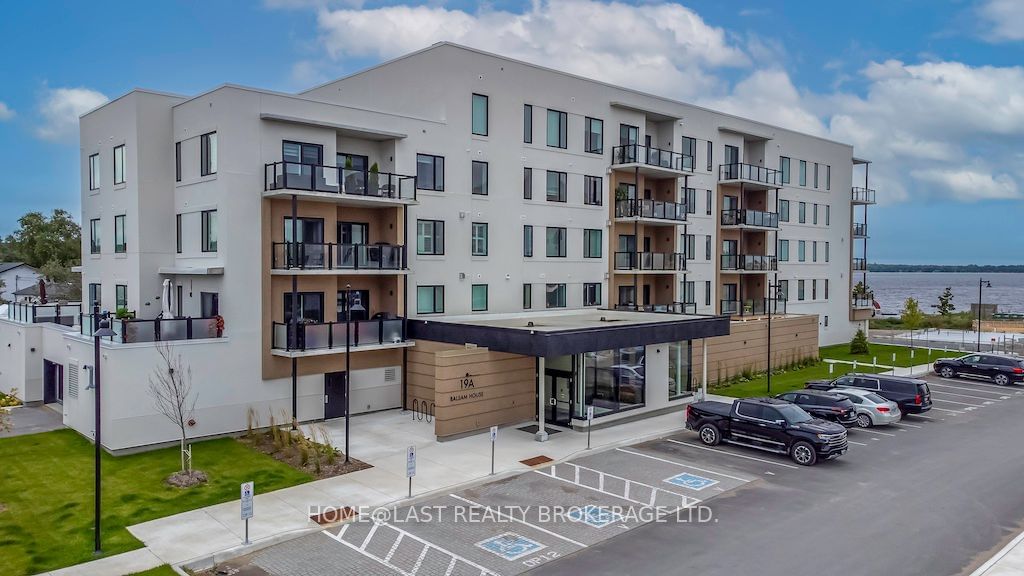#206 19 A West Street North, Kawartha Lakes, ON K0M1N0
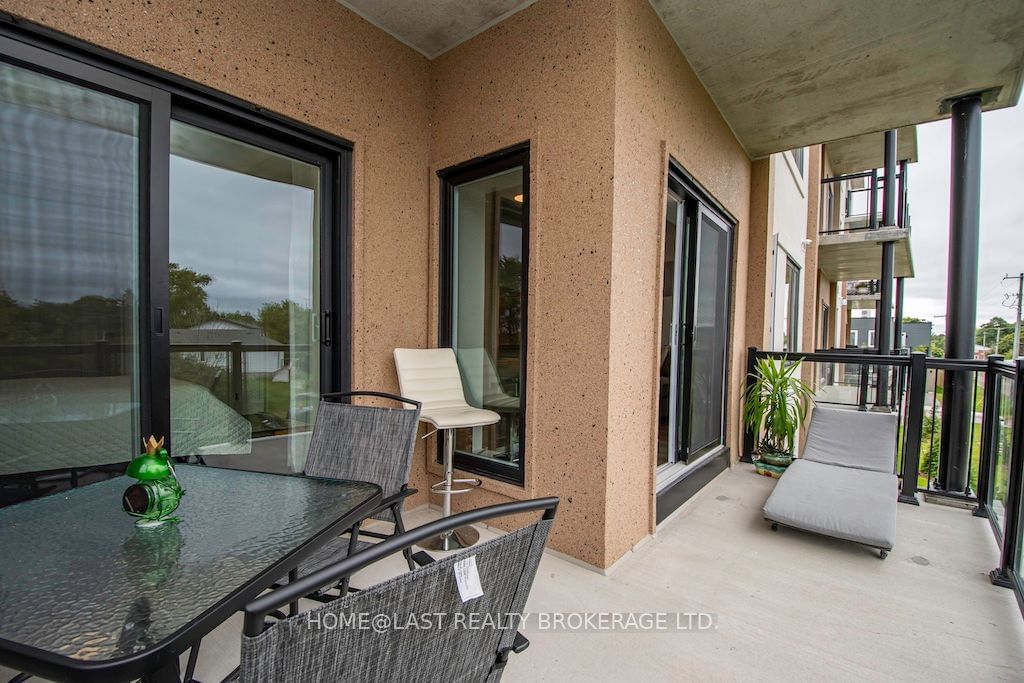
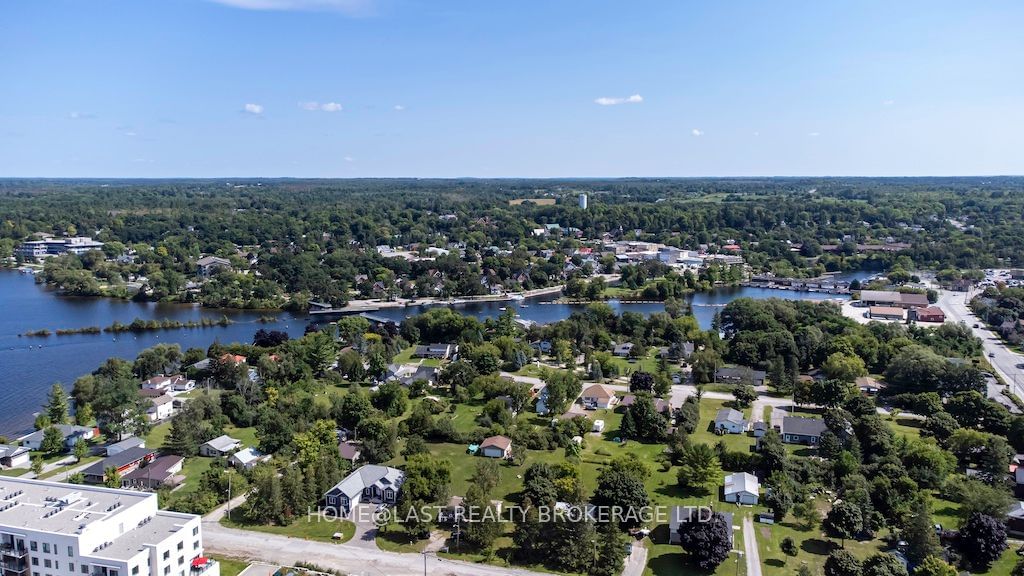
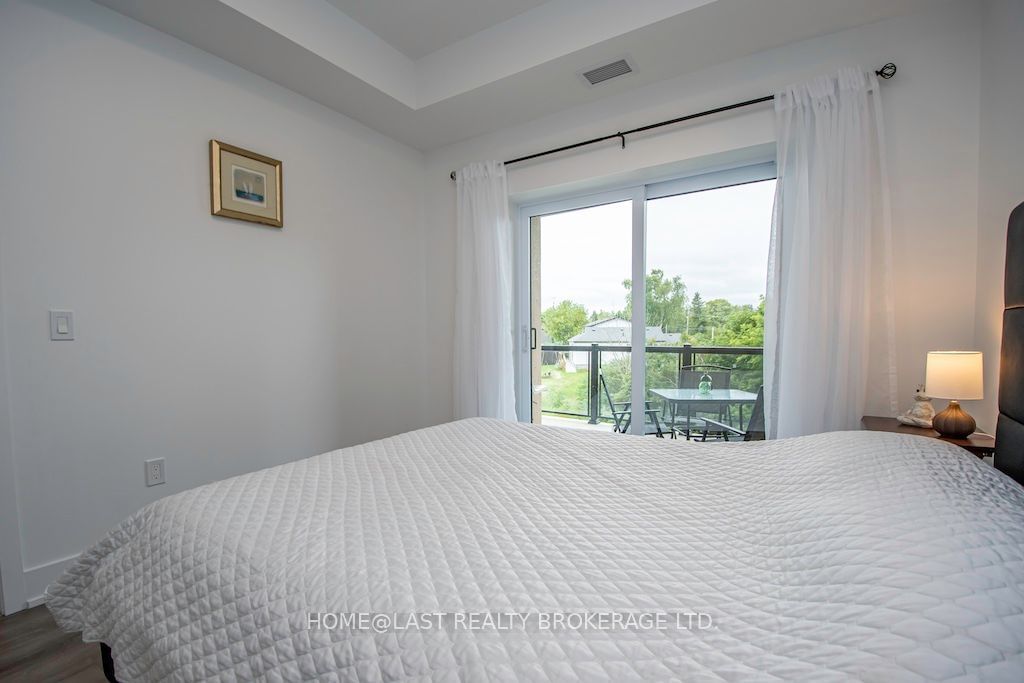
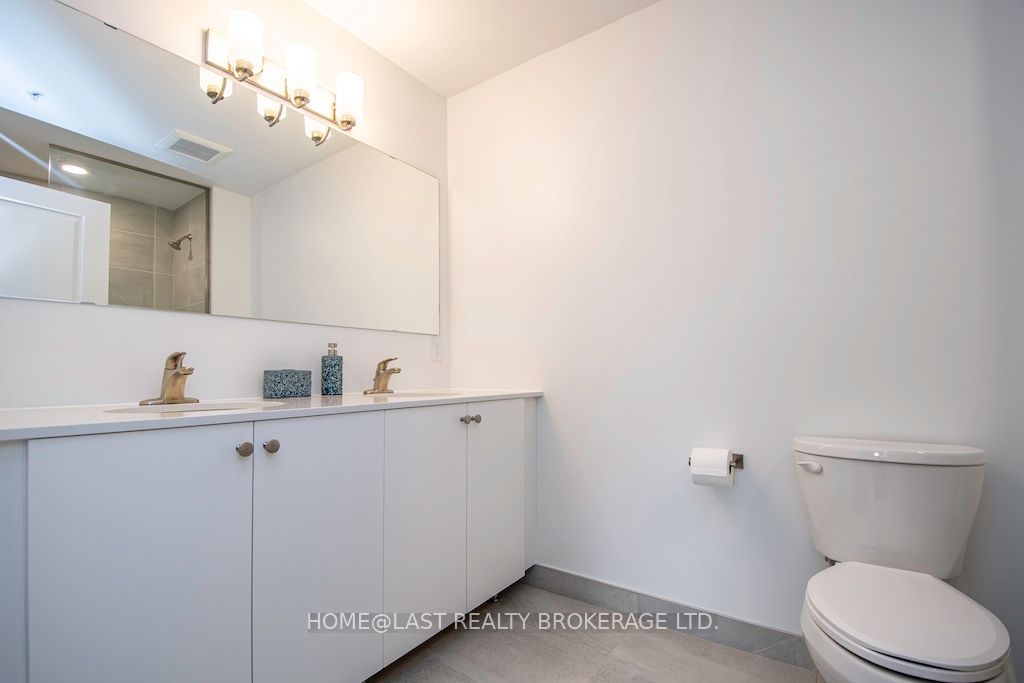
Property Overview
Home Type
Apartment
Building Type
Low Rise Apartment
Community
Fenelon Falls
Beds
2
Full Baths
2
Cooling
Air Conditioning (Central)
Half Baths
0
Parking Space(s)
1
Year Built
2026
Days on Market
304
MLS® #
X9294972
Price / Sqft
$800
Description
Collapse
Estimated buyer fees
| List price | $799,900 |
| Typical buy-side realtor | $19,998 |
| Bōde | $0 |
| Saving with Bōde | $19,998 |
When you are empowered by Bōde, you don't need an agent to buy or sell your home. For the ultimate buying experience, connect directly with a Bōde seller.
Interior Details
Expand
Flooring
See Home Description
Heating
See Home Description
Cooling
Air Conditioning (Central)
Number of fireplaces
0
Basement details
None
Basement features
Full
Suite status
Suite
Exterior Details
Expand
Exterior
See Home Description
Number of finished levels
Exterior features
Stucco/Plaster
Construction type
Concrete
Roof type
Other
Foundation type
See Home Description
More Information
Expand
Property
Community features
Lake, Park, Schools Nearby
Front exposure
Multi-unit property?
Data Unavailable
Number of legal units for sale
HOA fee
HOA fee includes
See Home Description
Strata Details
Strata type
Unsure
Strata fee
$474 / month
Strata fee includes
See Home Description
Animal Policy
No pets
Number of legal units for sale
Parking
Parking space included
Yes
Total parking
1
Parking features
No Garage
This REALTOR.ca listing content is owned and licensed by REALTOR® members of The Canadian Real Estate Association.
