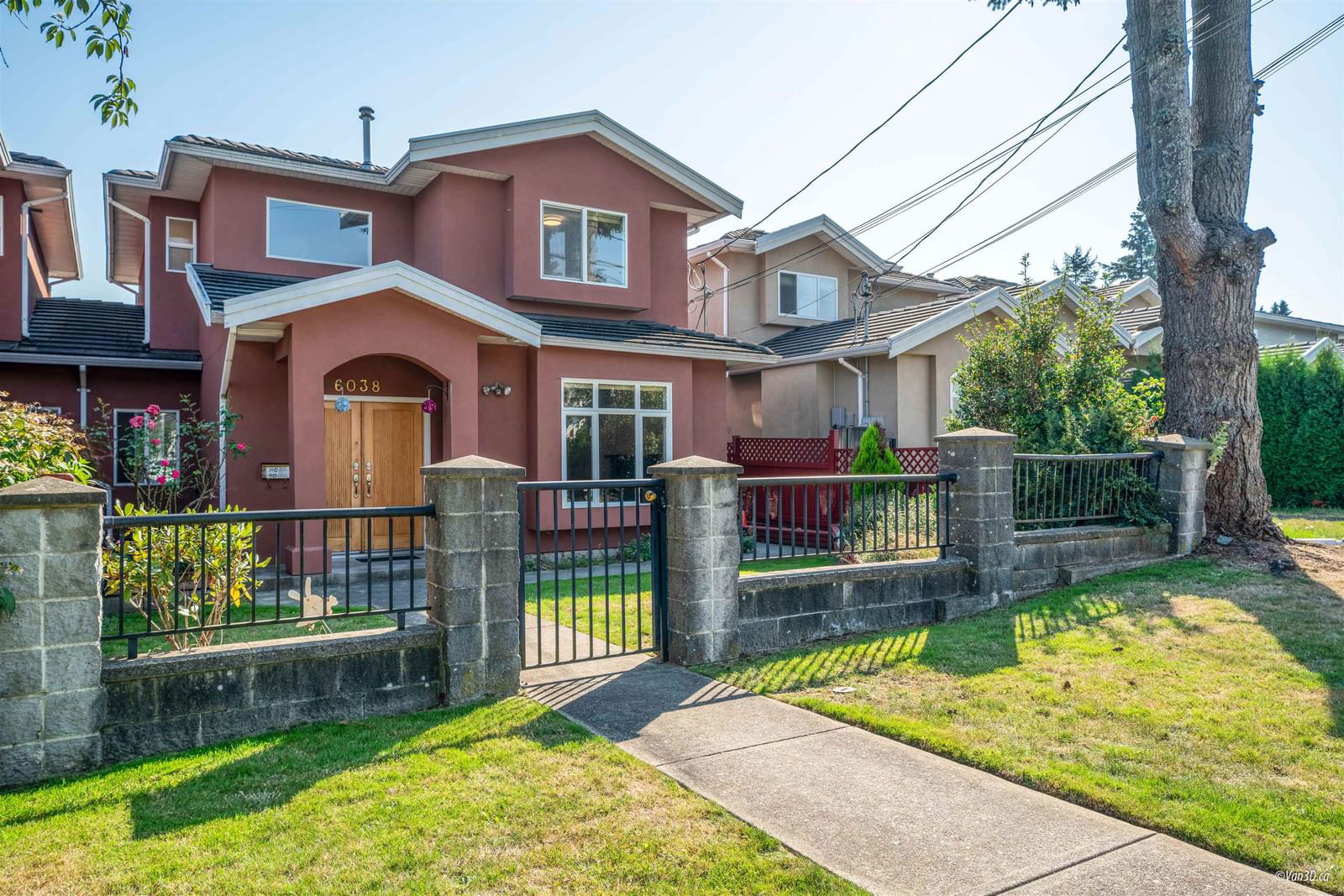6038 Neville Street, Burnaby, BC V5J2J4
$1,780,500
Beds
6
Baths
3.5
Sqft
2349
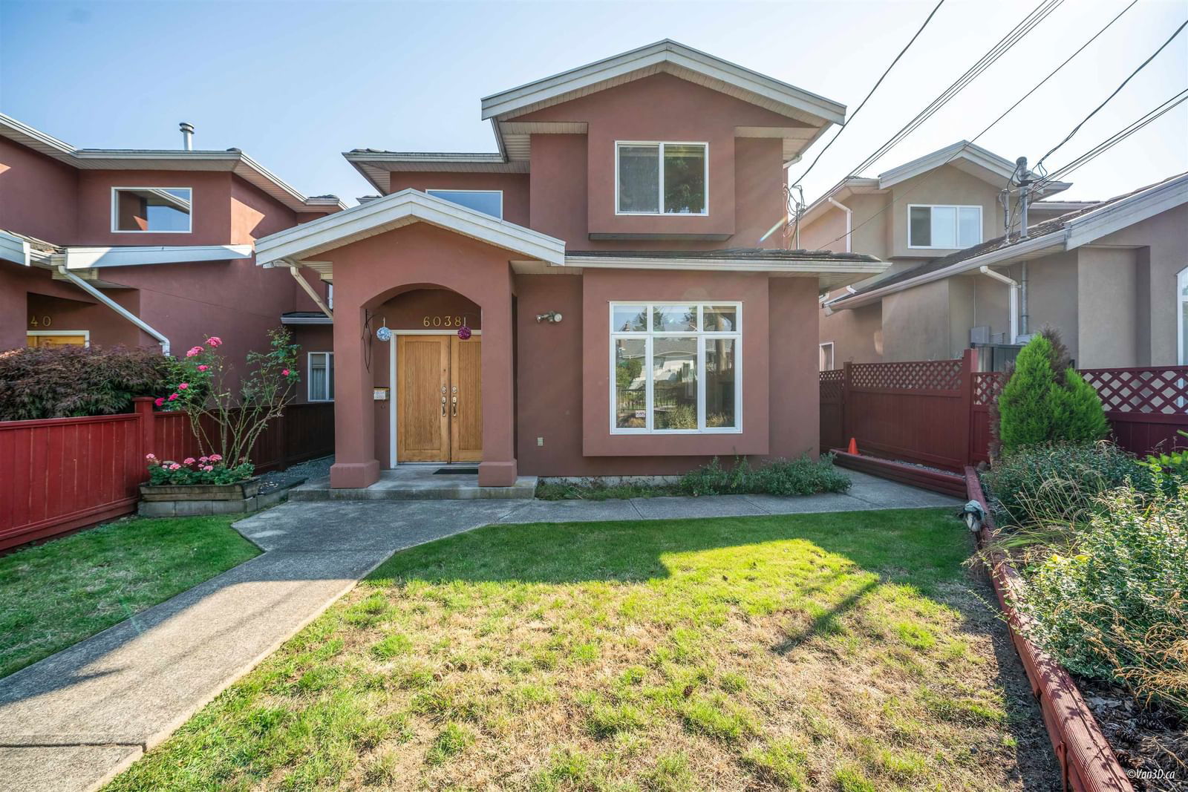
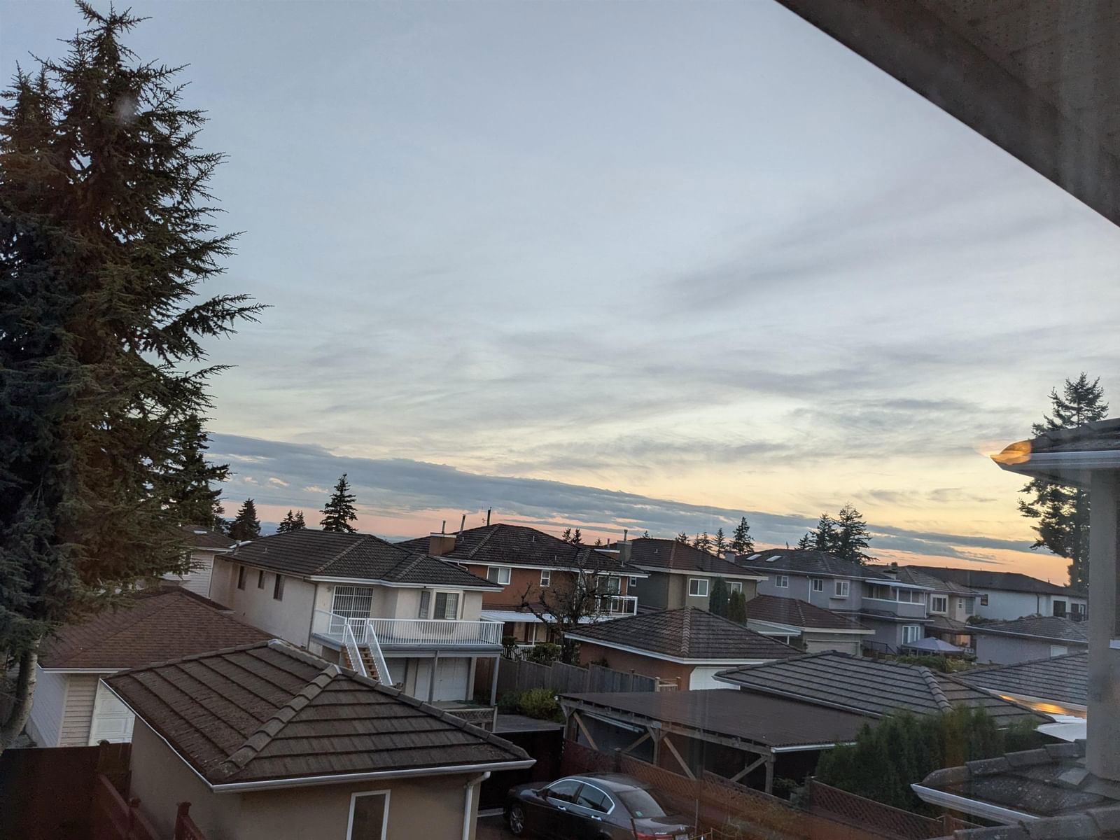
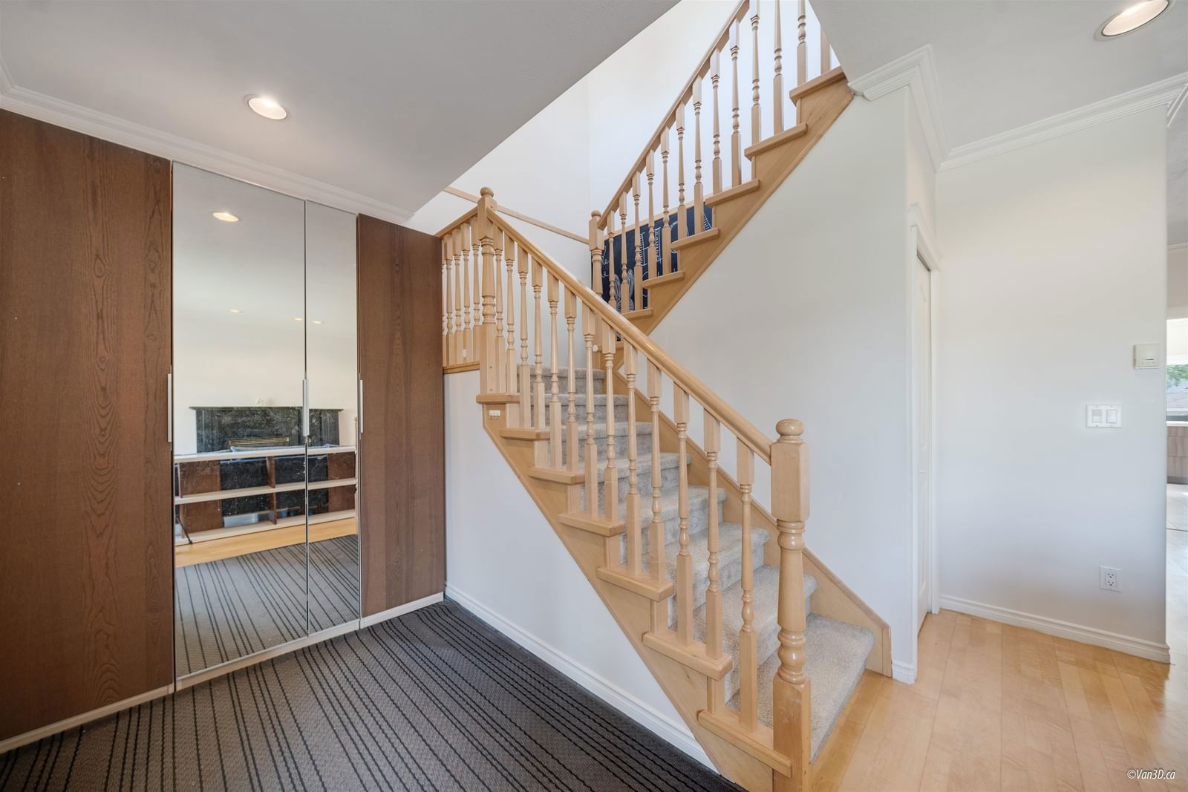
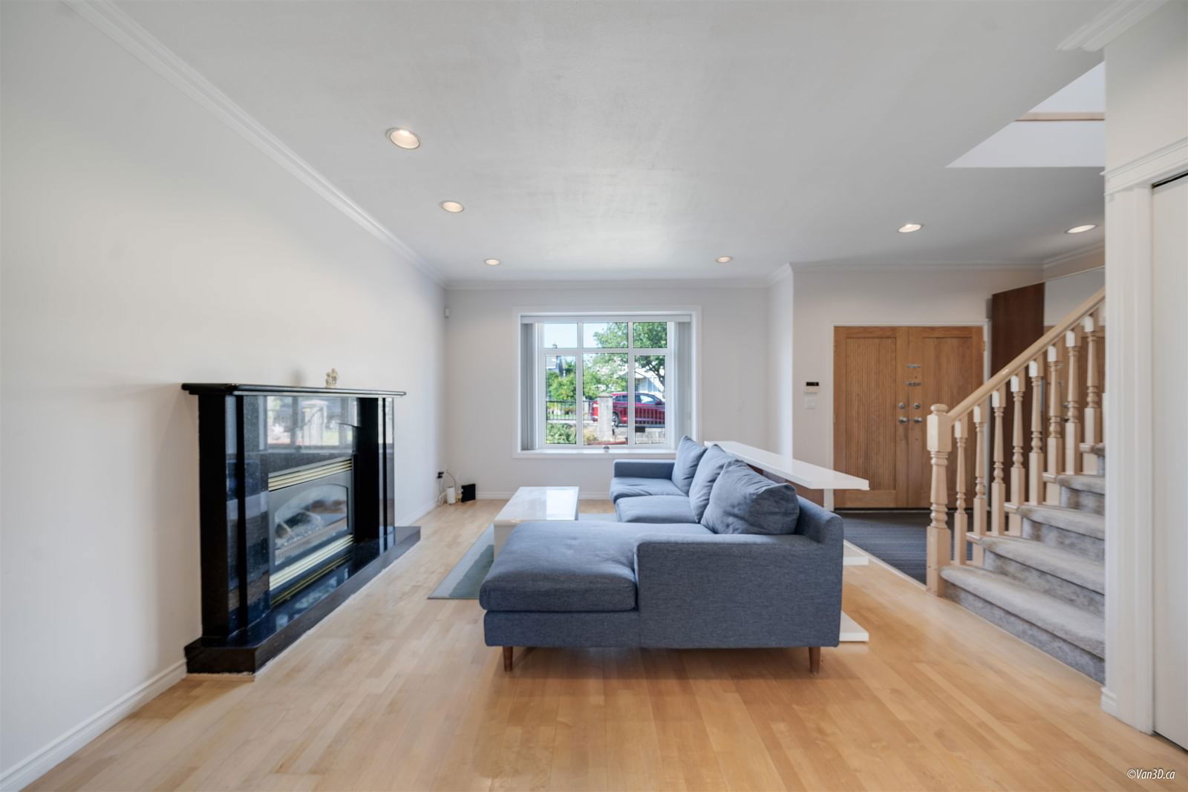
Property Overview
Home Type
Semi-Detached
Building Type
Half Duplex
Lot Size
4356 Sqft
Community
None
Beds
6
Heating
Natural Gas
Full Baths
3
Half Baths
1
Parking Space(s)
3
Year Built
2004
Property Taxes
—
Days on Market
7
MLS® #
R2923062
Price / Sqft
$758
Land Use
R125
Style
Two Storey
Description
Collapse
Estimated buyer fees
| List price | $1,780,500 |
| Typical buy-side realtor | $22,546 |
| Bōde | $0 |
| Saving with Bōde | $22,546 |
When you are empowered by Bōde, you don't need an agent to buy or sell your home. For the ultimate buying experience, connect directly with a Bōde seller.
Interior Details
Expand
Flooring
Laminate Flooring, Carpet
Heating
Hot Water
Number of fireplaces
0
Basement details
None
Basement features
None
Suite status
Suite
Exterior Details
Expand
Exterior
Stucco
Number of finished levels
2
Exterior features
Frame - Wood
Construction type
Concrete
Roof type
Asphalt Shingles
Foundation type
Concrete
More Information
Expand
Property
Community features
None
Front exposure
Multi-unit property?
Data Unavailable
Number of legal units for sale
HOA fee
HOA fee includes
See Home Description
Parking
Parking space included
Yes
Total parking
3
Parking features
No Garage
This REALTOR.ca listing content is owned and licensed by REALTOR® members of The Canadian Real Estate Association.
