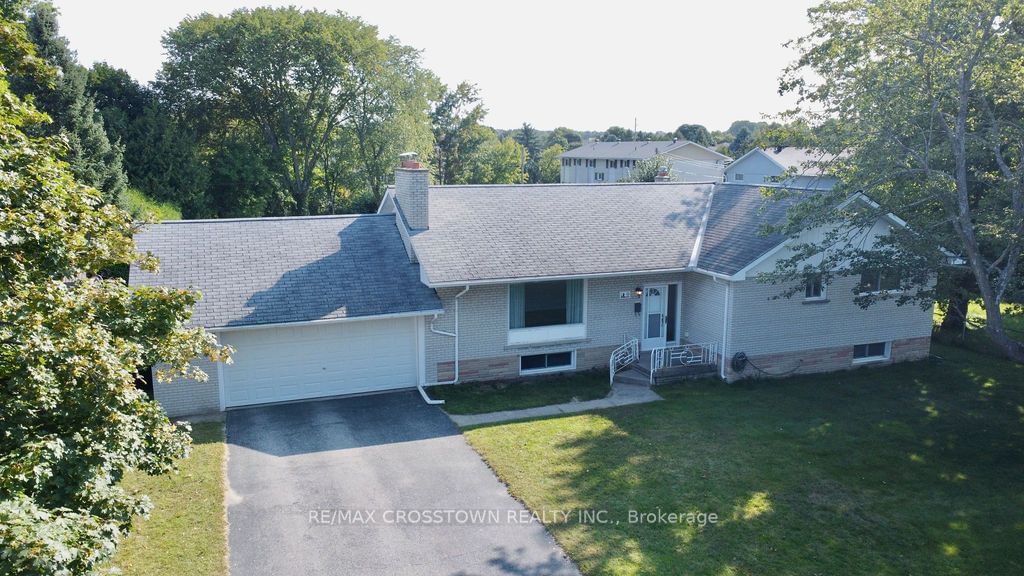9 Anne Street, Penetanguishene, ON L9M1K5
$727,500
Beds
5
Baths
2
Sqft
1500
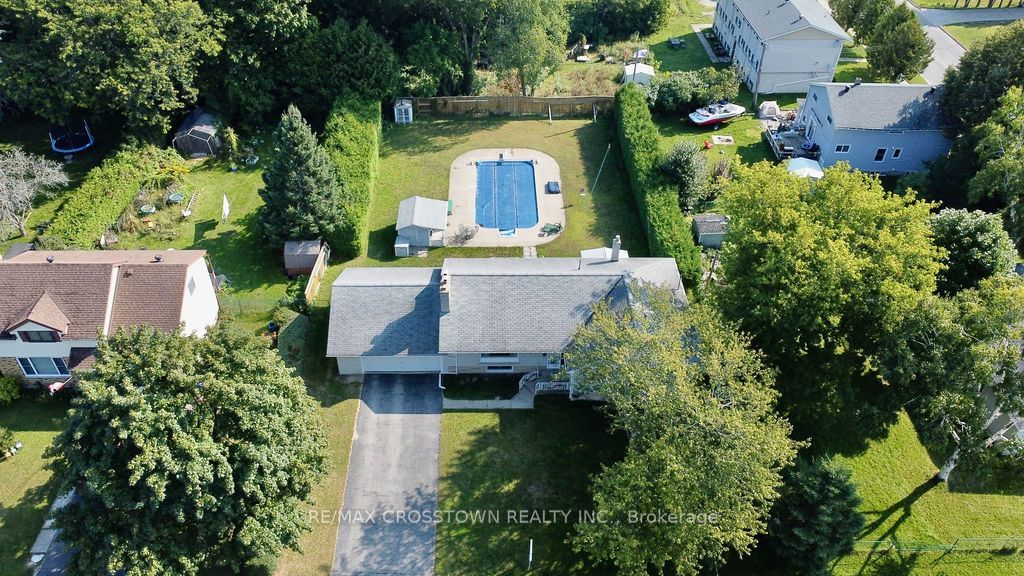
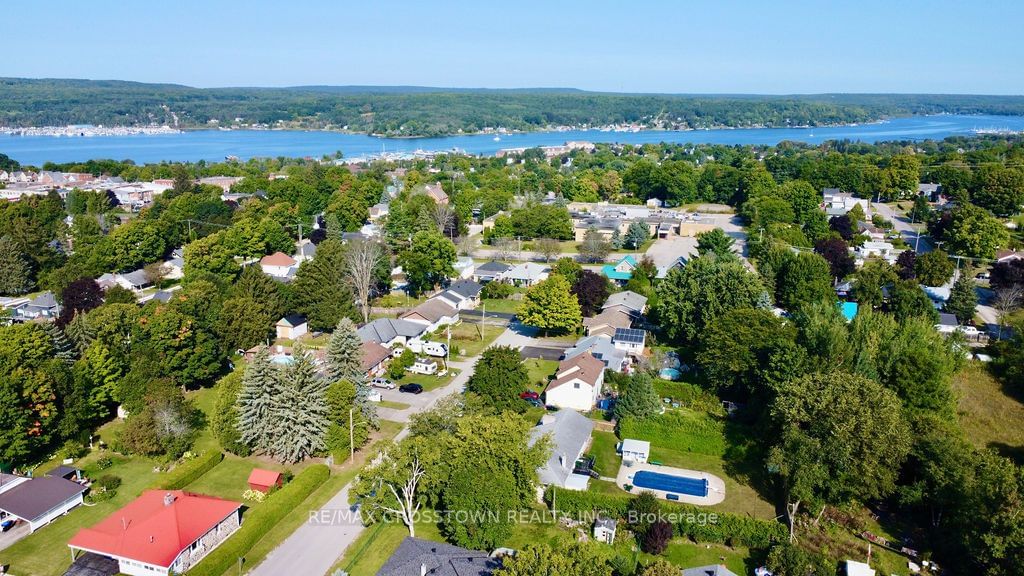
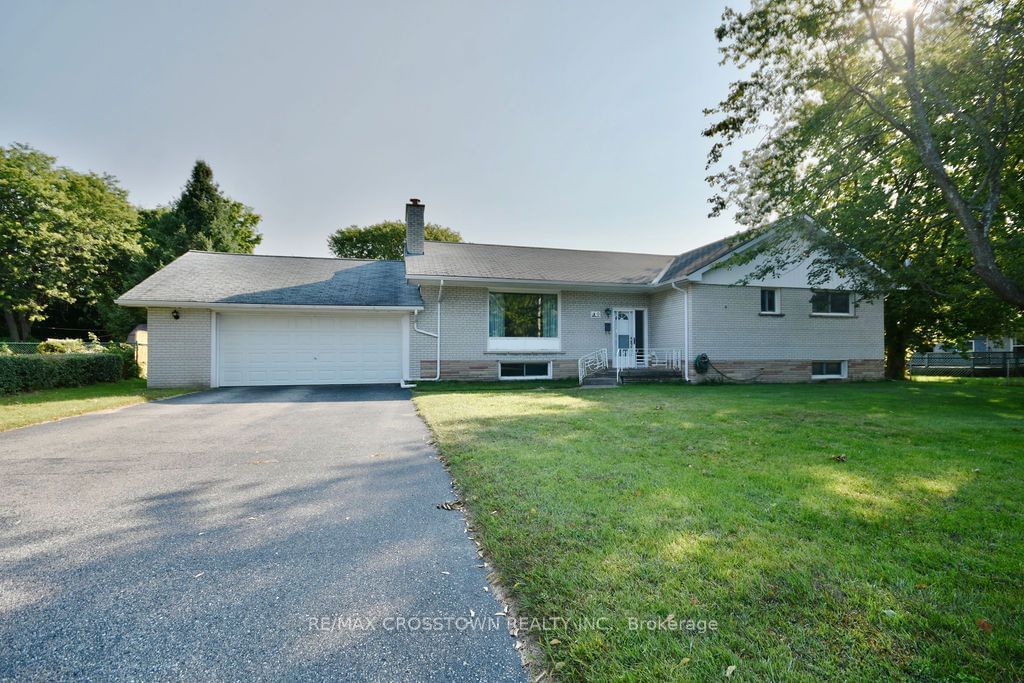
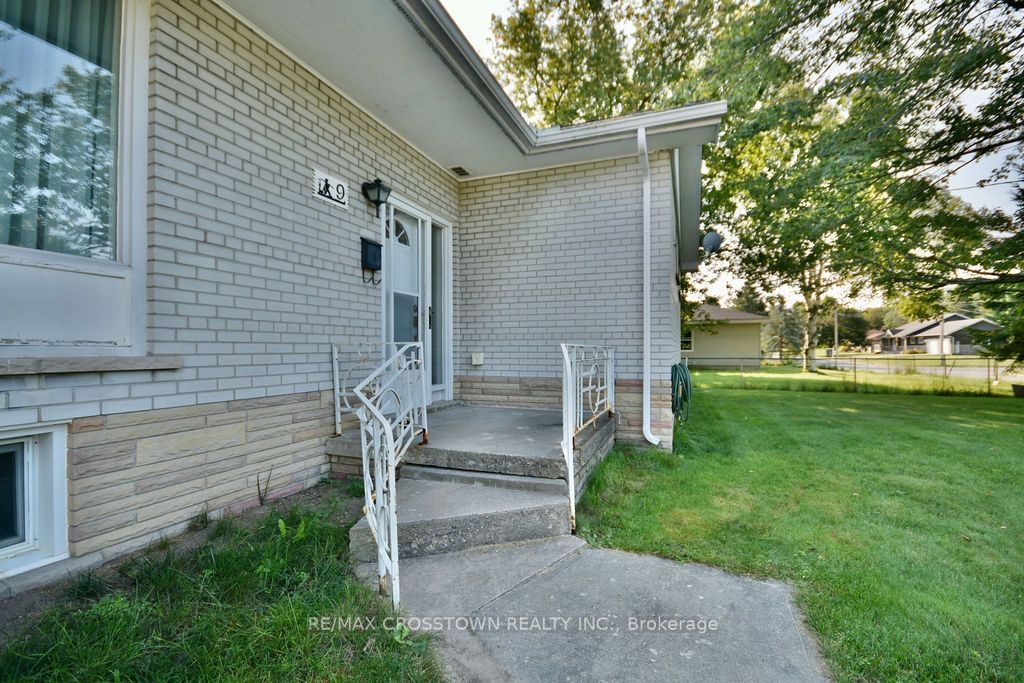
Property Overview
Home Type
Detached
Building Type
House
Lot Size
21780 Sqft
Community
None
Beds
5
Full Baths
2
Half Baths
0
Parking Space(s)
8
Year Built
1975
Property Taxes
—
Days on Market
233
MLS® #
S9306967
Price / Sqft
$485
Style
Bungalow
Description
Collapse
Estimated buyer fees
| List price | $727,500 |
| Typical buy-side realtor | $18,188 |
| Bōde | $0 |
| Saving with Bōde | $18,188 |
When you are empowered by Bōde, you don't need an agent to buy or sell your home. For the ultimate buying experience, connect directly with a Bōde seller.
Interior Details
Expand
Flooring
See Home Description
Heating
See Home Description
Number of fireplaces
0
Basement details
Finished
Basement features
None
Suite status
Suite
Exterior Details
Expand
Exterior
Brick
Number of finished levels
1
Construction type
See Home Description
Roof type
Asphalt Shingles
Foundation type
Concrete
More Information
Expand
Property
Community features
Park, Schools Nearby
Front exposure
Multi-unit property?
Data Unavailable
Number of legal units for sale
HOA fee
HOA fee includes
See Home Description
Parking
Parking space included
Yes
Total parking
8
Parking features
No Garage
This REALTOR.ca listing content is owned and licensed by REALTOR® members of The Canadian Real Estate Association.
