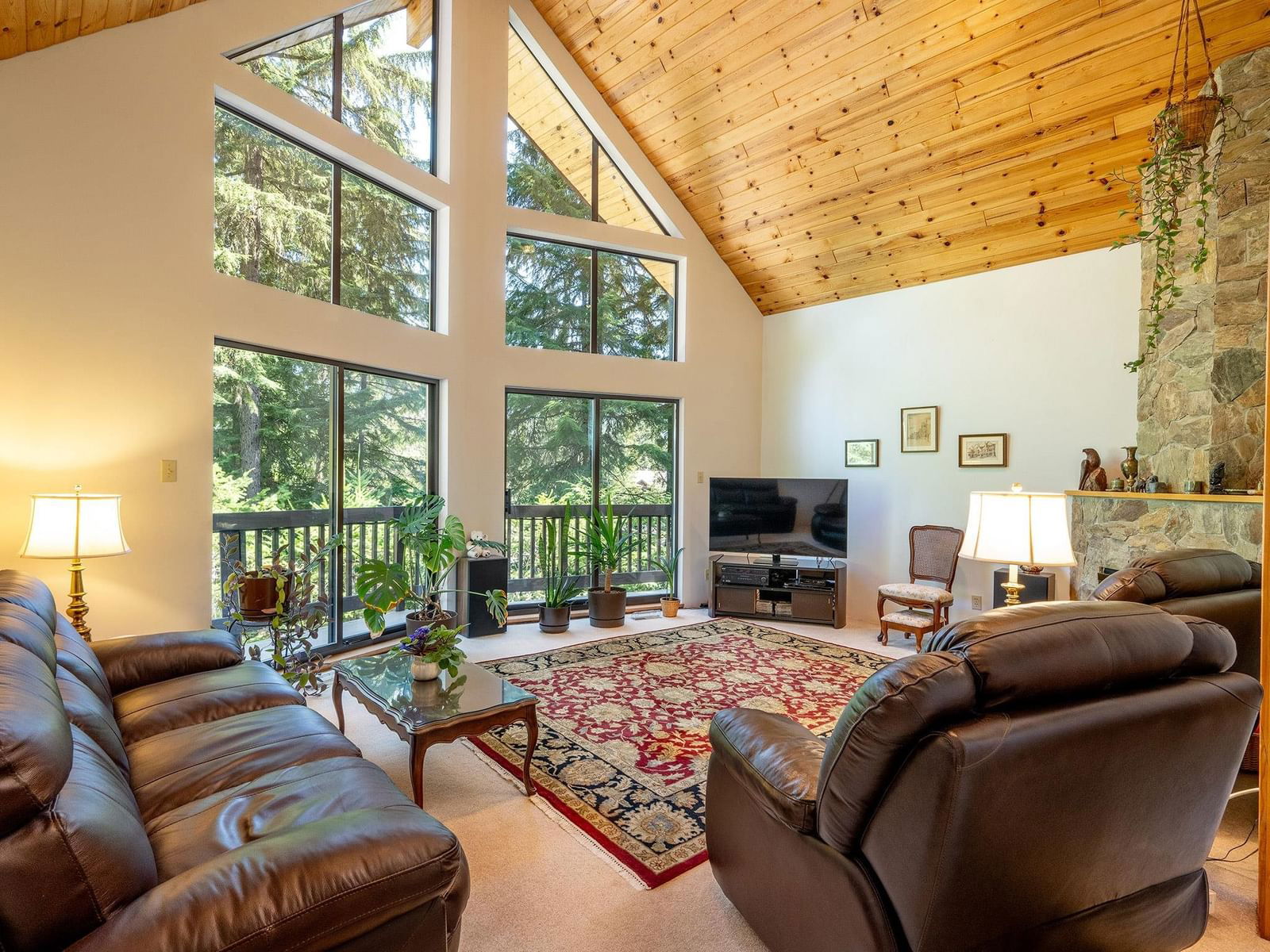9340 Emerald Drive, Whistler, BC V8E0G5
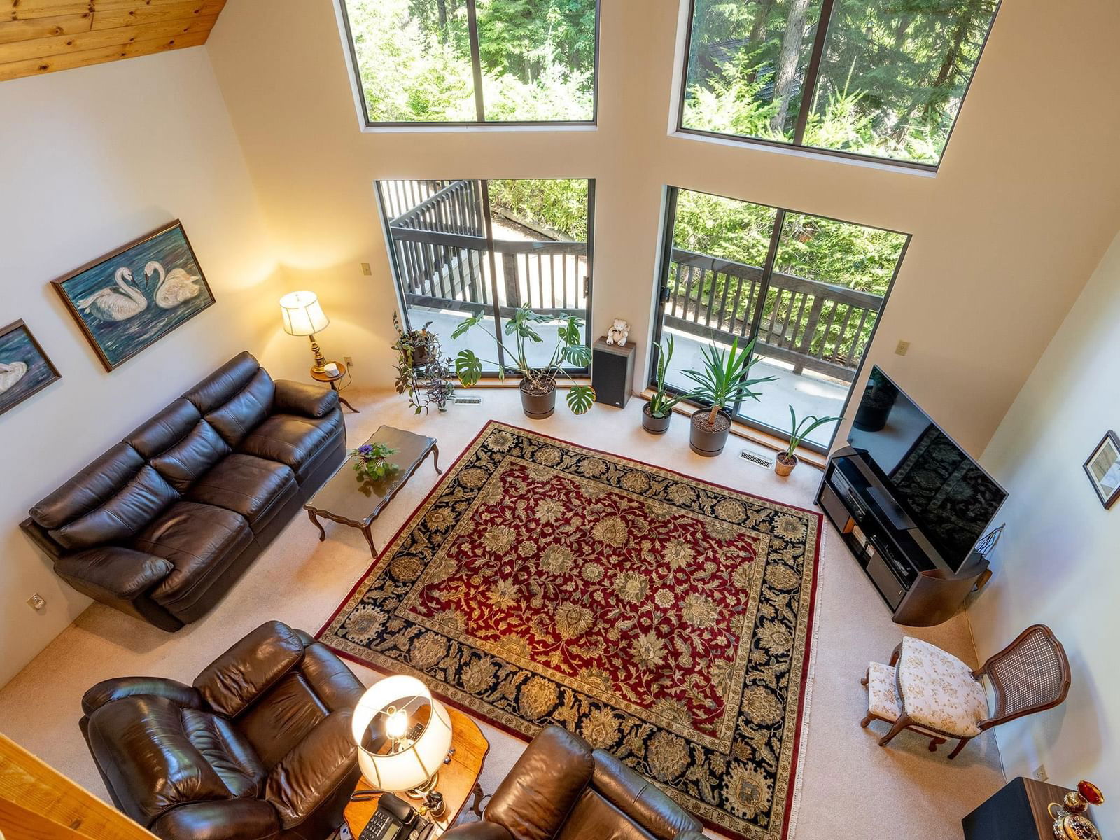
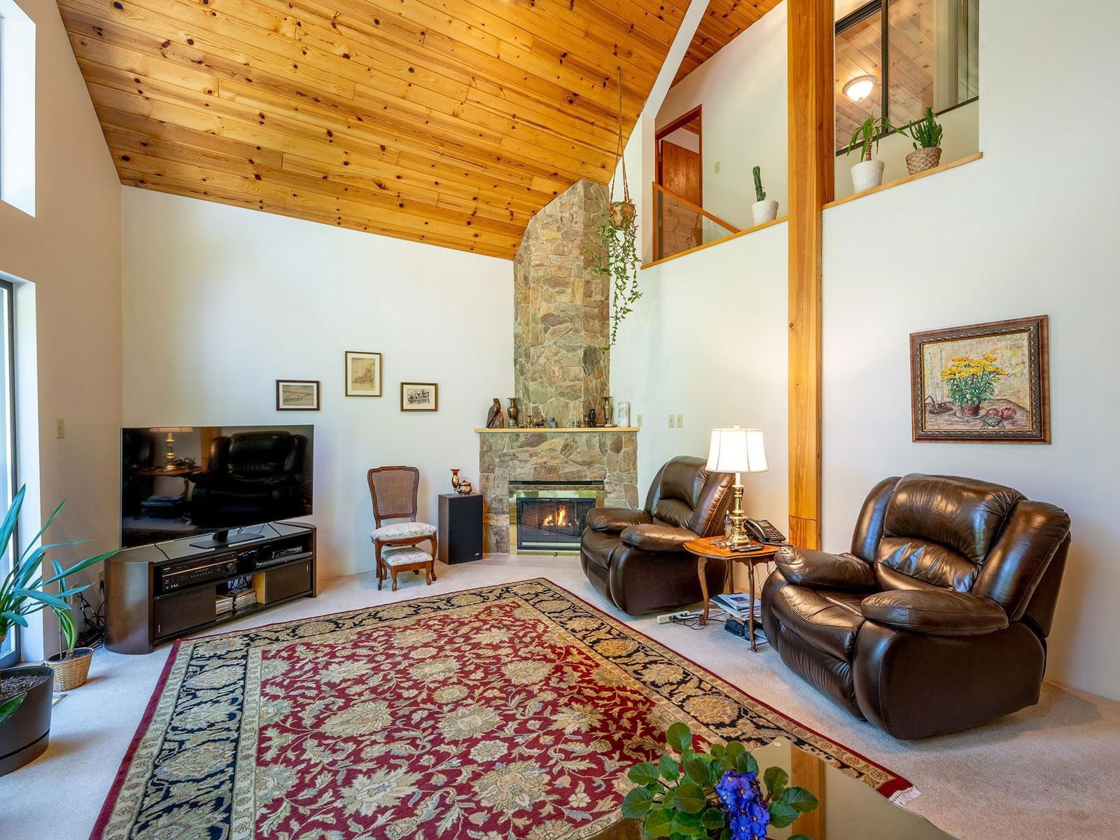
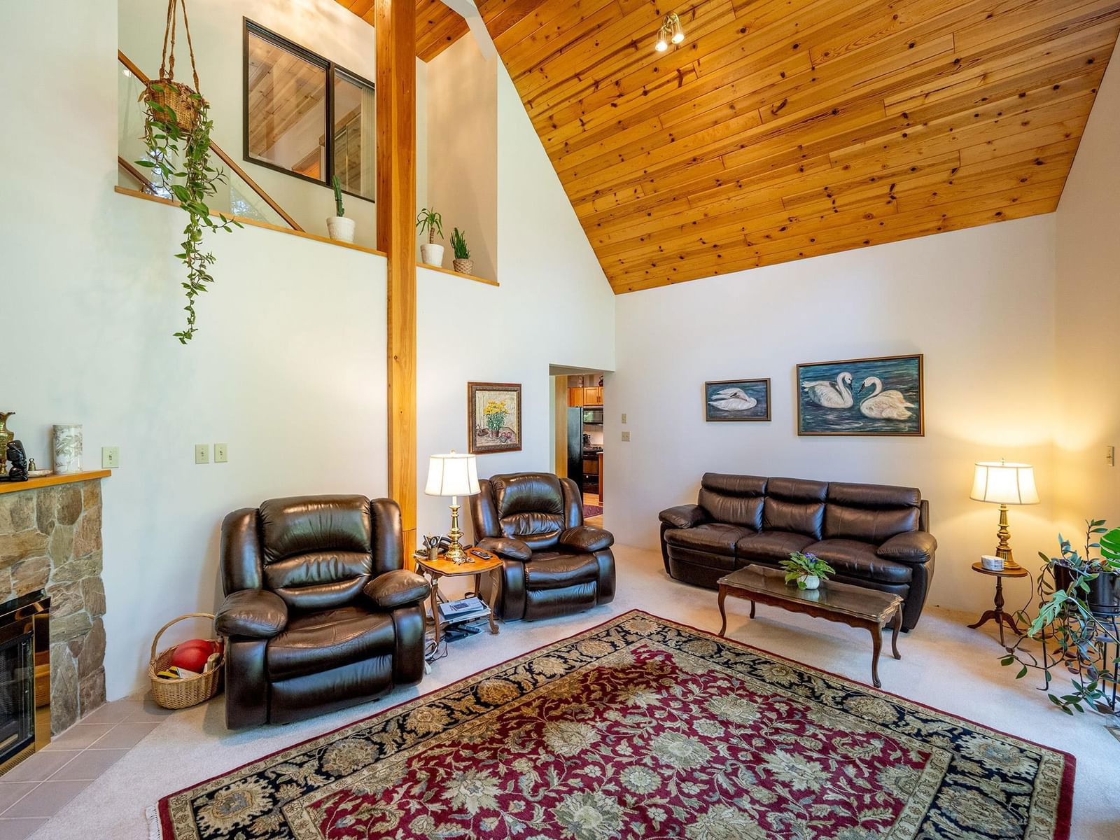
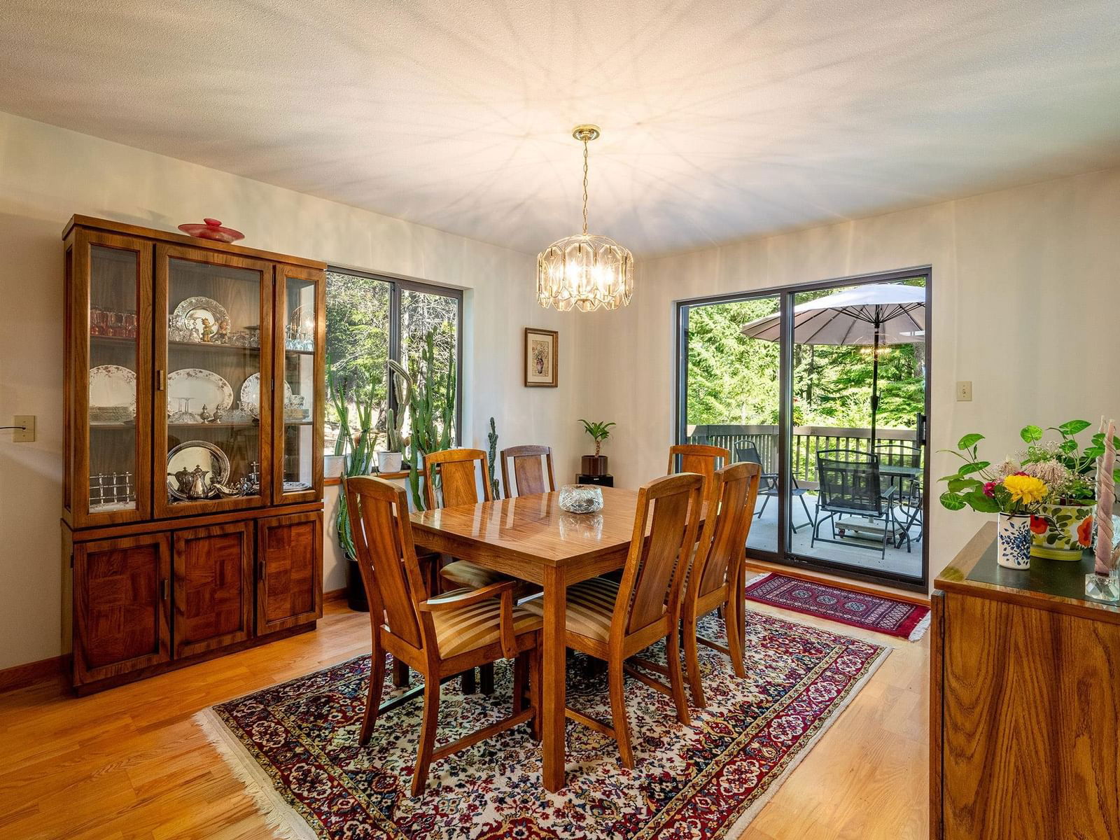
Property Overview
Home Type
Detached
Building Type
House
Lot Size
10454 Sqft
Community
Emerald Estates
Beds
3
Full Baths
2
Half Baths
0
Parking Space(s)
4
Year Built
1995
Property Taxes
—
Days on Market
272
MLS® #
R2922408
Price / Sqft
$873
Land Use
RS1
Style
Three Storey
Description
Collapse
Estimated buyer fees
| List price | $2,050,000 |
| Typical buy-side realtor | $25,645 |
| Bōde | $0 |
| Saving with Bōde | $25,645 |
When you are empowered by Bōde, you don't need an agent to buy or sell your home. For the ultimate buying experience, connect directly with a Bōde seller.
Interior Details
Expand
Flooring
See Home Description
Heating
Baseboard
Number of fireplaces
1
Basement details
Finished
Basement features
Full
Suite status
Suite
Appliances included
Dishwasher, Refrigerator, Electric Stove, Microwave
Exterior Details
Expand
Exterior
Wood Siding
Number of finished levels
Exterior features
Frame - Wood
Construction type
Wood Frame
Roof type
Metal
Foundation type
Concrete
More Information
Expand
Property
Community features
Golf, Shopping Nearby
Front exposure
Multi-unit property?
Data Unavailable
Number of legal units for sale
HOA fee
HOA fee includes
See Home Description
Parking
Parking space included
Yes
Total parking
4
Parking features
No Garage
This REALTOR.ca listing content is owned and licensed by REALTOR® members of The Canadian Real Estate Association.
