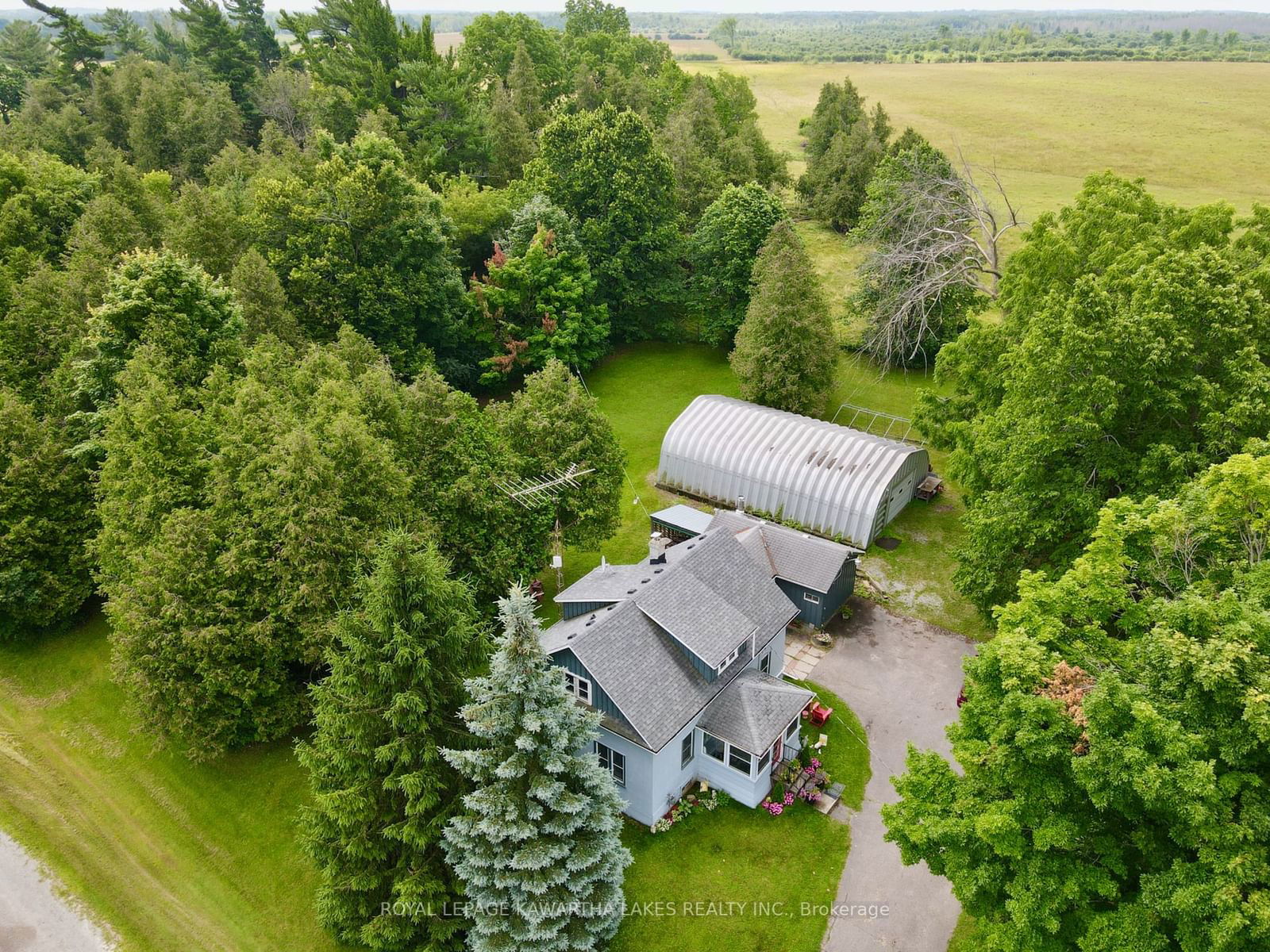1210 Durham Road 15 Road, Brock, ON L0K1A0
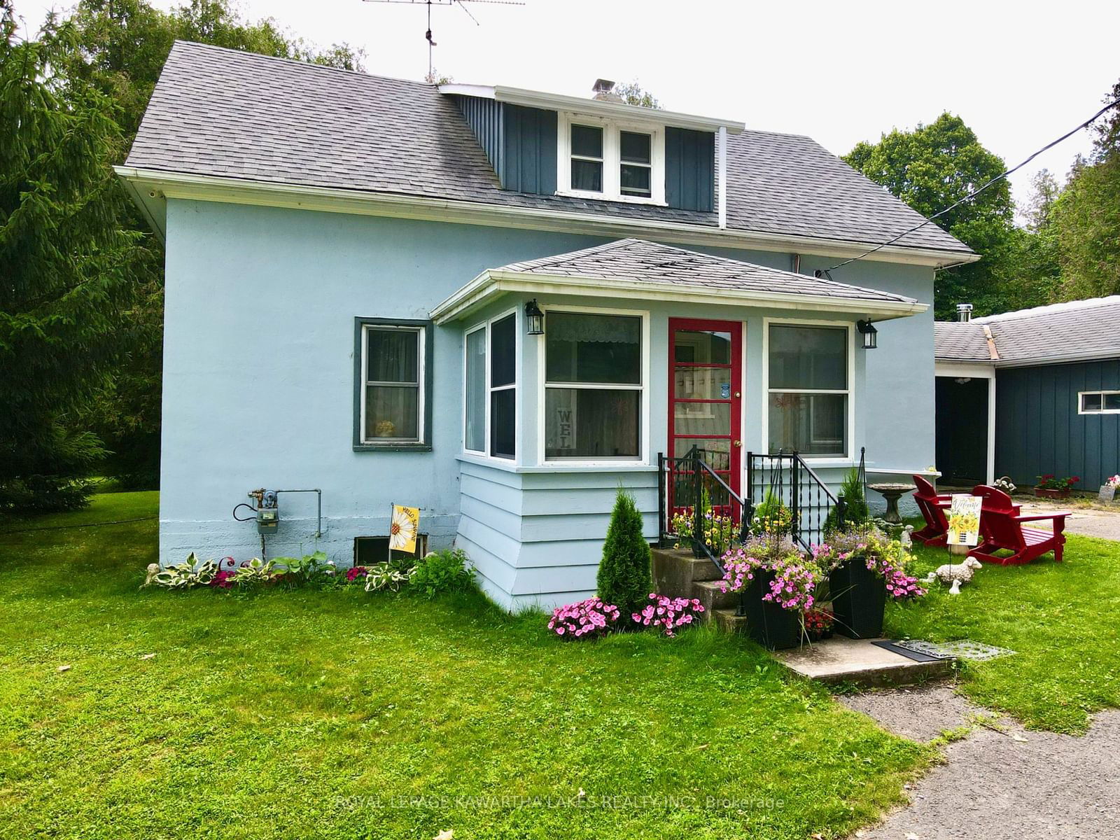
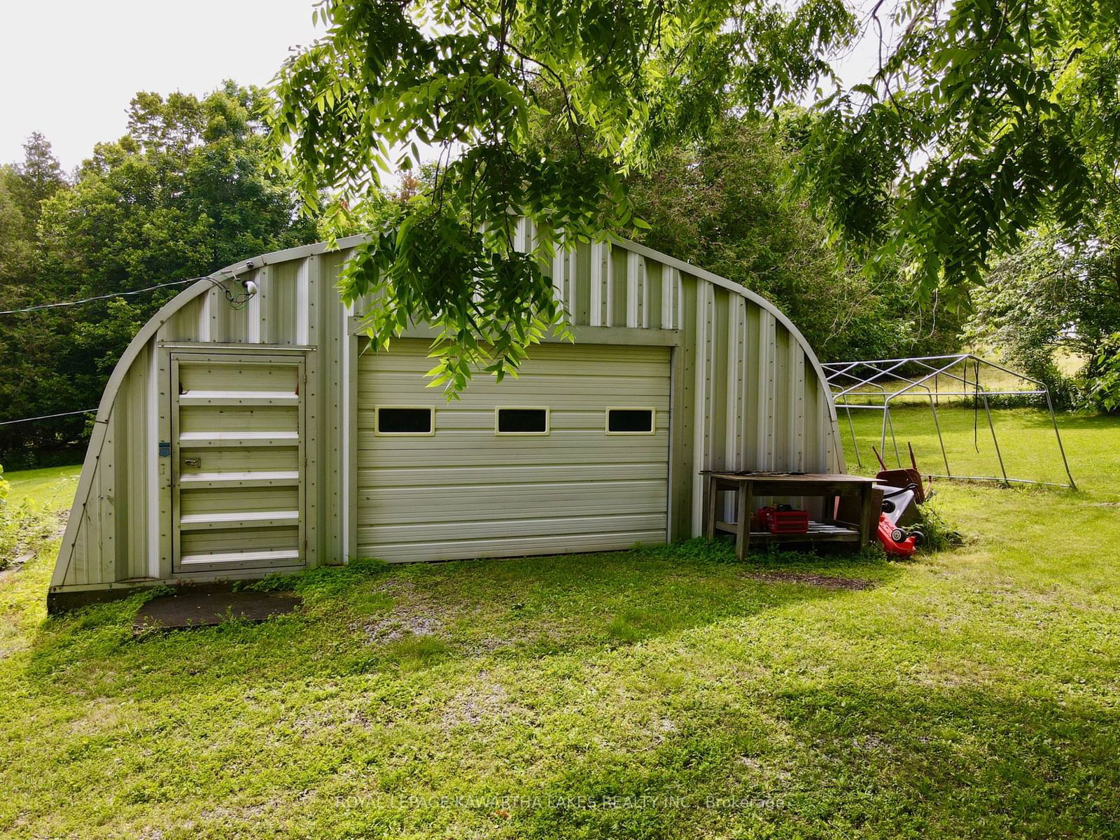
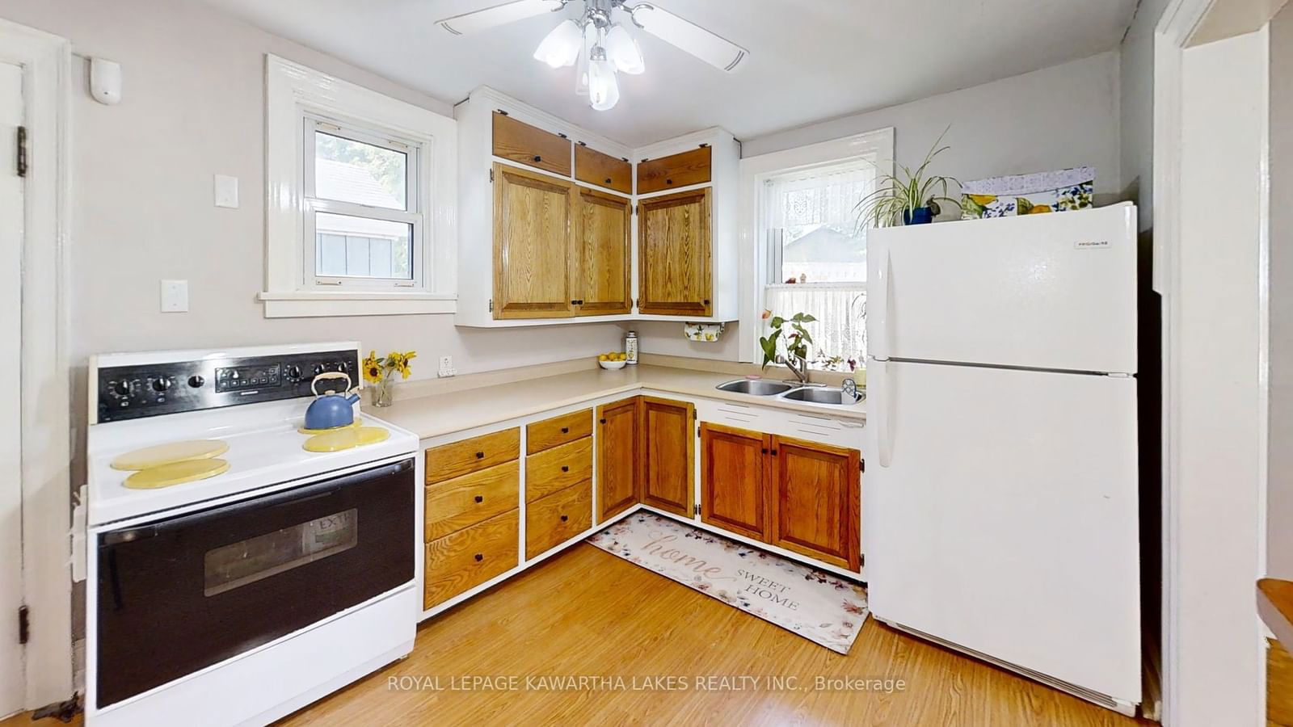
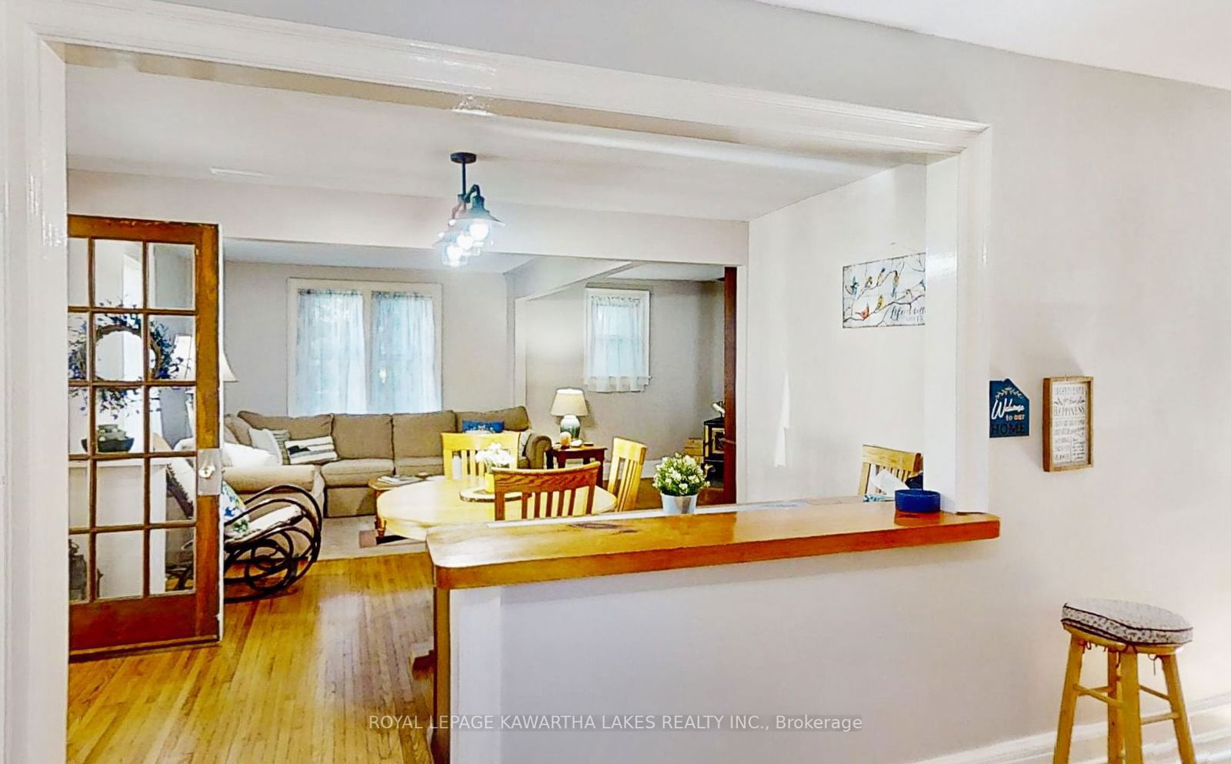
Property Overview
Home Type
Detached
Building Type
House
Lot Size
21780 Sqft
Community
Beaverton
Beds
2
Full Baths
2
Half Baths
0
Parking Space(s)
18
Year Built
1926
Property Taxes
—
Days on Market
83
MLS® #
N9304214
Price / Sqft
$514
Style
Two Storey
Description
Collapse
Estimated buyer fees
| List price | $565,000 |
| Typical buy-side realtor | $14,125 |
| Bōde | $0 |
| Saving with Bōde | $14,125 |
When you are empowered by Bōde, you don't need an agent to buy or sell your home. For the ultimate buying experience, connect directly with a Bōde seller.
Interior Details
Expand
Flooring
See Home Description
Heating
See Home Description
Number of fireplaces
0
Basement details
Unfinished
Basement features
None
Suite status
Suite
Exterior Details
Expand
Exterior
Stucco
Number of finished levels
2
Construction type
See Home Description
Roof type
Other
Foundation type
Concrete
More Information
Expand
Property
Community features
Park, Schools Nearby
Front exposure
Multi-unit property?
Data Unavailable
Number of legal units for sale
HOA fee
HOA fee includes
See Home Description
Parking
Parking space included
Yes
Total parking
18
Parking features
No Garage
This REALTOR.ca listing content is owned and licensed by REALTOR® members of The Canadian Real Estate Association.
