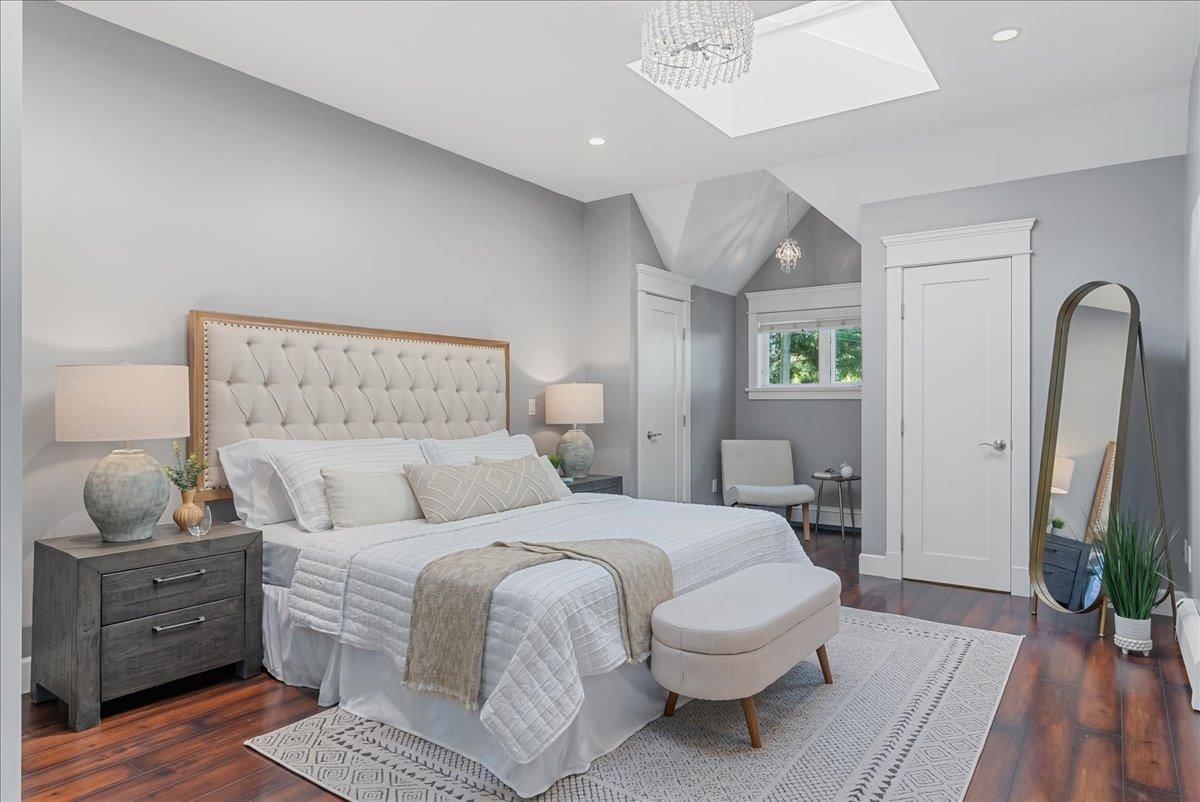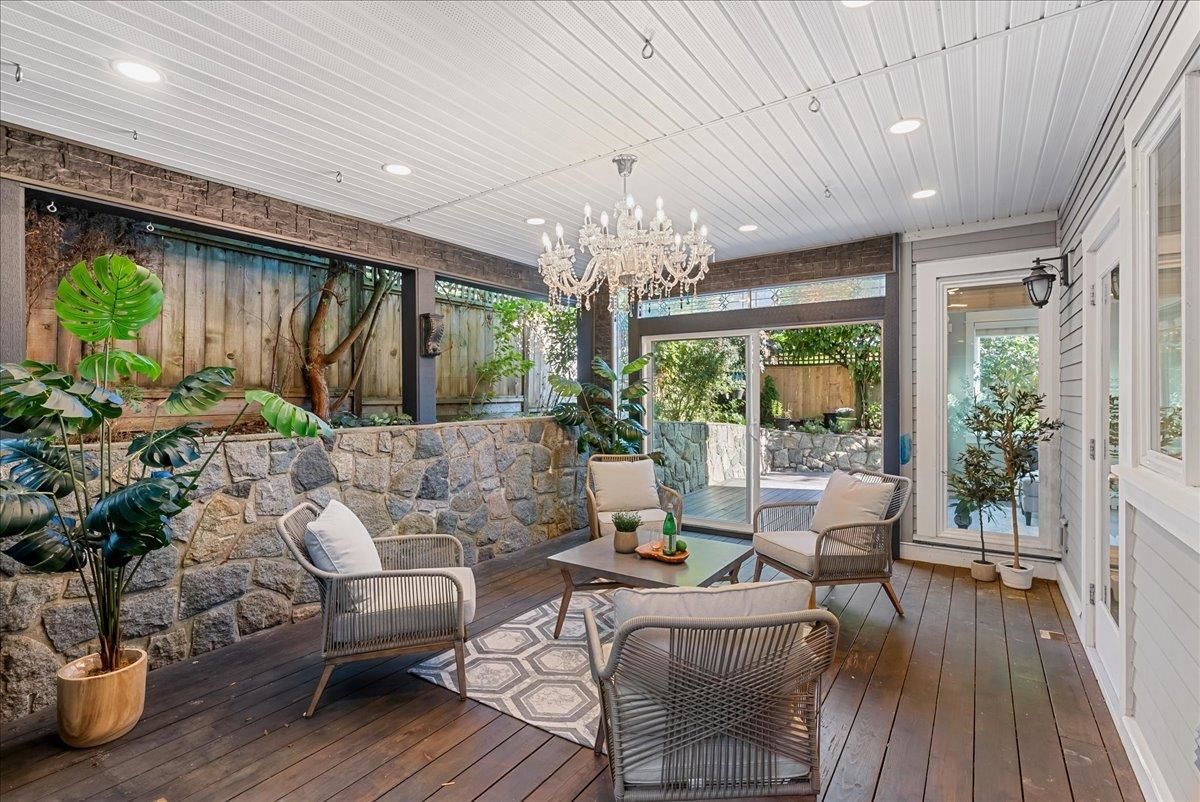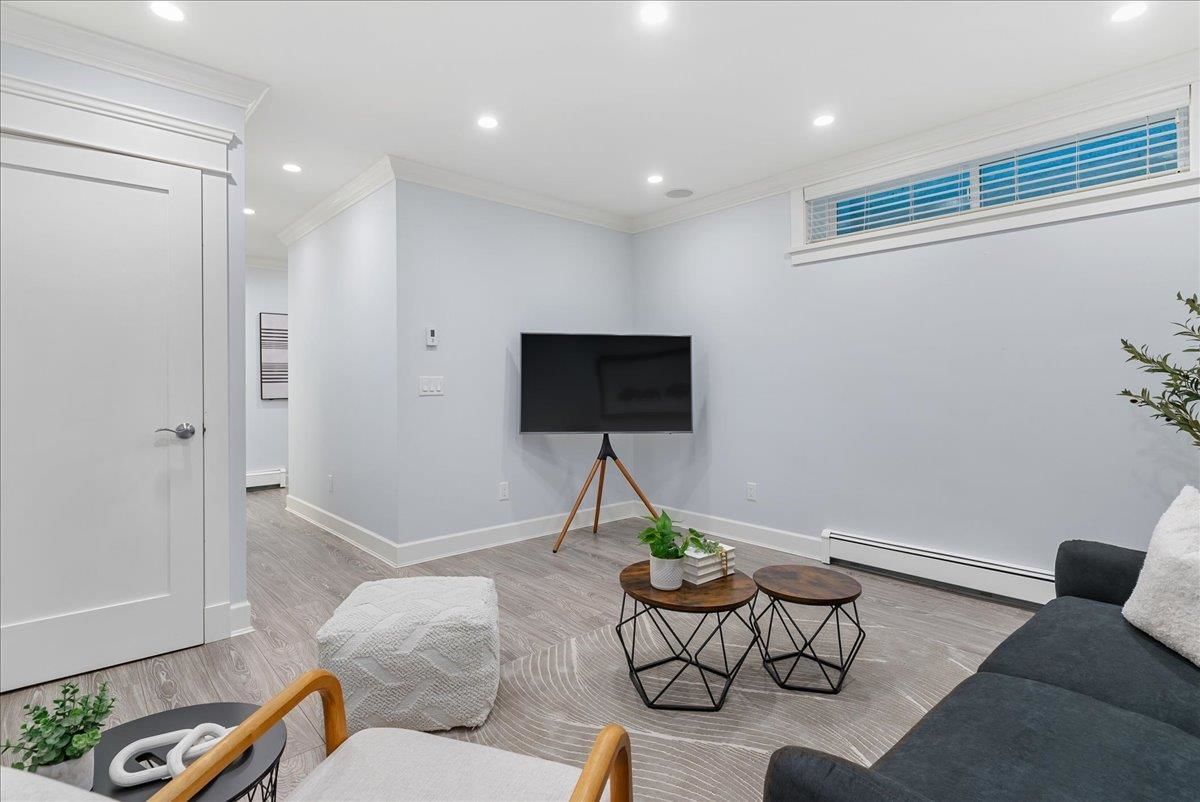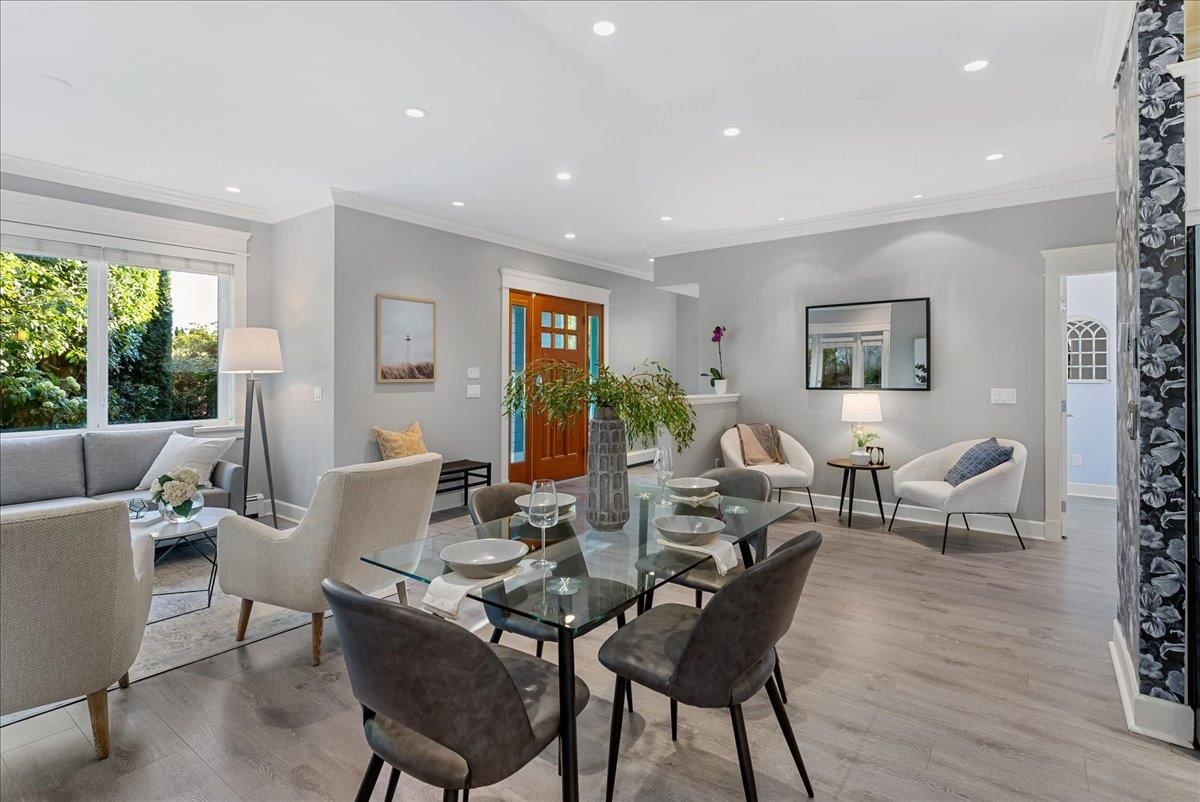344 8 Street, North Vancouver, BC V7L1Z3




Property Overview
Home Type
Detached
Building Type
House
Lot Size
7405 Sqft
Community
Central Lonsdale
Beds
4
Full Baths
2
Half Baths
1
Parking Space(s)
1
Year Built
2011
Property Taxes
—
Days on Market
139
MLS® #
R2921996
Price / Sqft
$931
Land Use
RD-577
Style
Two Storey
Description
Collapse
Estimated buyer fees
| List price | $1,998,000 |
| Typical buy-side realtor | $25,047 |
| Bōde | $0 |
| Saving with Bōde | $25,047 |
When you are empowered by Bōde, you don't need an agent to buy or sell your home. For the ultimate buying experience, connect directly with a Bōde seller.
Interior Details
Expand
Flooring
See Home Description
Heating
Baseboard, Hot Water
Number of fireplaces
0
Basement details
Finished
Basement features
Full
Suite status
Suite
Appliances included
Dishwasher, Refrigerator, Electric Cooktop
Exterior Details
Expand
Exterior
See Home Description
Number of finished levels
2
Exterior features
Frame - Wood
Construction type
See Home Description
Roof type
Asphalt Shingles
Foundation type
Concrete
More Information
Expand
Property
Community features
Shopping Nearby
Front exposure
Multi-unit property?
Data Unavailable
Number of legal units for sale
HOA fee
HOA fee includes
See Home Description
Strata Details
Strata type
Unsure
Strata fee
Strata fee includes
See Home Description
Animal Policy
No pets
Number of legal units for sale
Parking
Parking space included
Yes
Total parking
1
Parking features
No Garage
This REALTOR.ca listing content is owned and licensed by REALTOR® members of The Canadian Real Estate Association.






























