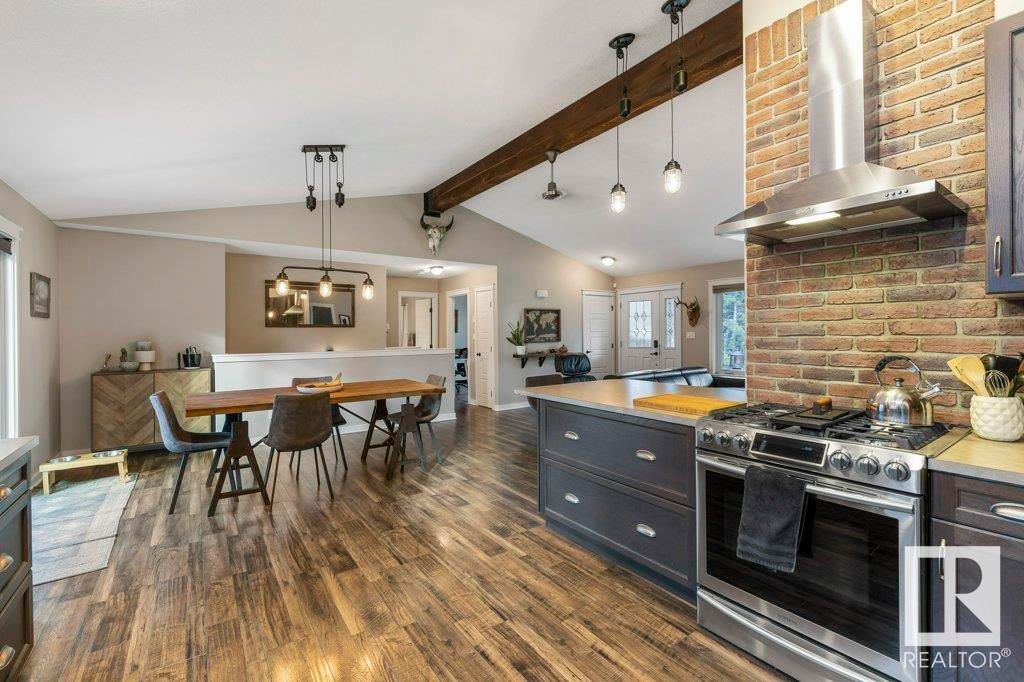55504 Range Road 13, Lac Ste. Anne County, AB T0E1V0
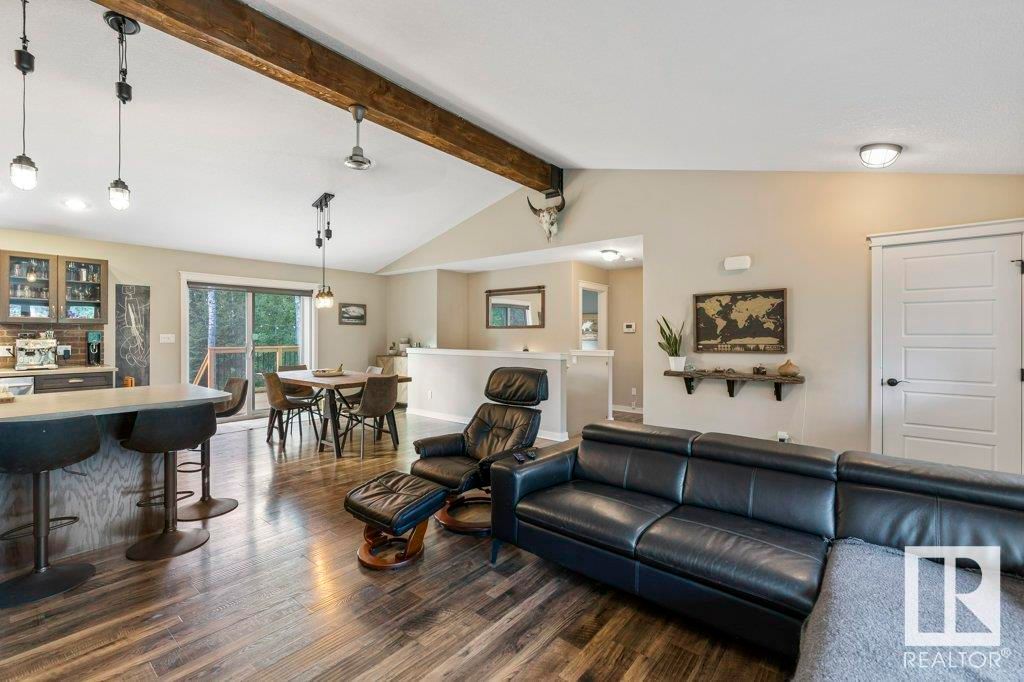
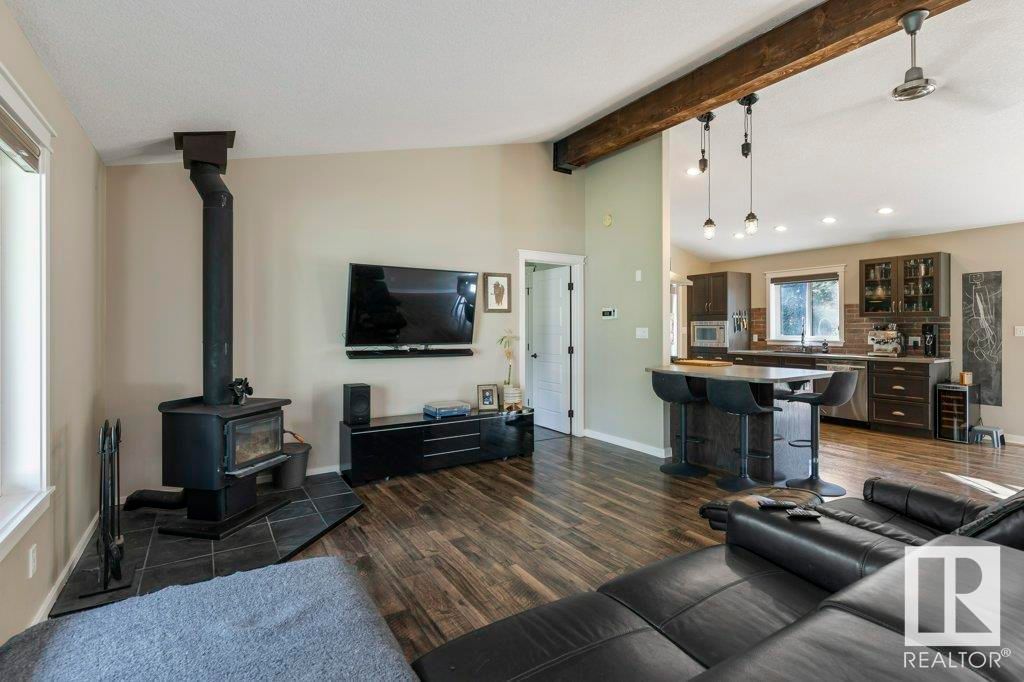
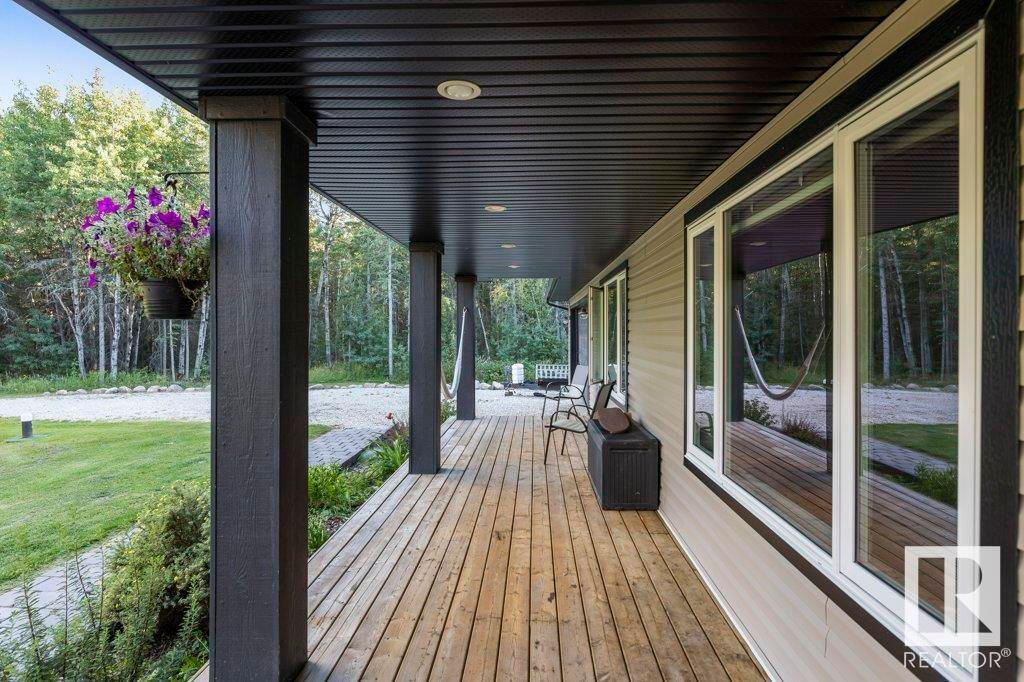
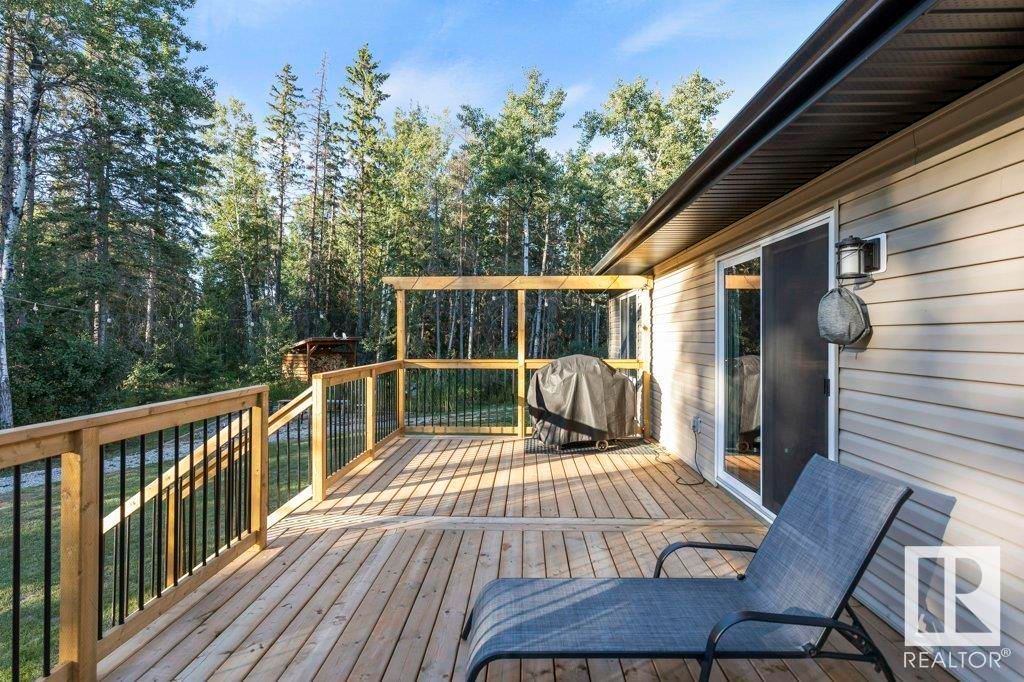
Property Overview
Home Type
Detached
Building Type
House
Lot Size
2.4 Acres
Community
Tree Farm Estates
Beds
4
Heating
Natural Gas
Full Baths
2
Half Baths
0
Parking Space(s)
6
Year Built
2015
Days on Platform
542
MLS® #
E4404981
Price / Sqft
$395
Land Use
Zone 70
Style
Bungalow
Description
Collapse
Estimated buyer fees
| List price | $560,000 |
| Typical buy-side realtor | $10,400 |
| Bōde | $0 |
| Saving with Bōde | $10,400 |
When you are empowered by Bōde, you don't need an agent to buy or sell your home. For the ultimate buying experience, connect directly with a Bōde seller.
Interior Details
Expand
Flooring
See Home Description
Heating
See Home Description
Number of fireplaces
0
Basement details
Partly Finished
Basement features
Full, Part
Suite status
Suite
Exterior Details
Expand
Exterior
Wood Siding
Number of finished levels
1
Construction type
Wood Frame
Roof type
Other
Foundation type
Concrete
More Information
Expand
Property
Community features
Park
Front exposure
Multi-unit property?
Data Unavailable
Number of legal units for sale
HOA fee
HOA fee includes
See Home Description
Parking
Parking space included
Yes
Total parking
6
Parking features
No Garage
Disclaimer: MLS® System Data made available from the REALTORS® Association of Edmonton. Data is deemed reliable but is not guaranteed accurate by the REALTORS® Association of Edmonton.
Copyright 2026 by the REALTORS® Association of Edmonton. All Rights Reserved. Data was last updated Sunday, March 1, 2026, 10:45:03 AM UTC.
