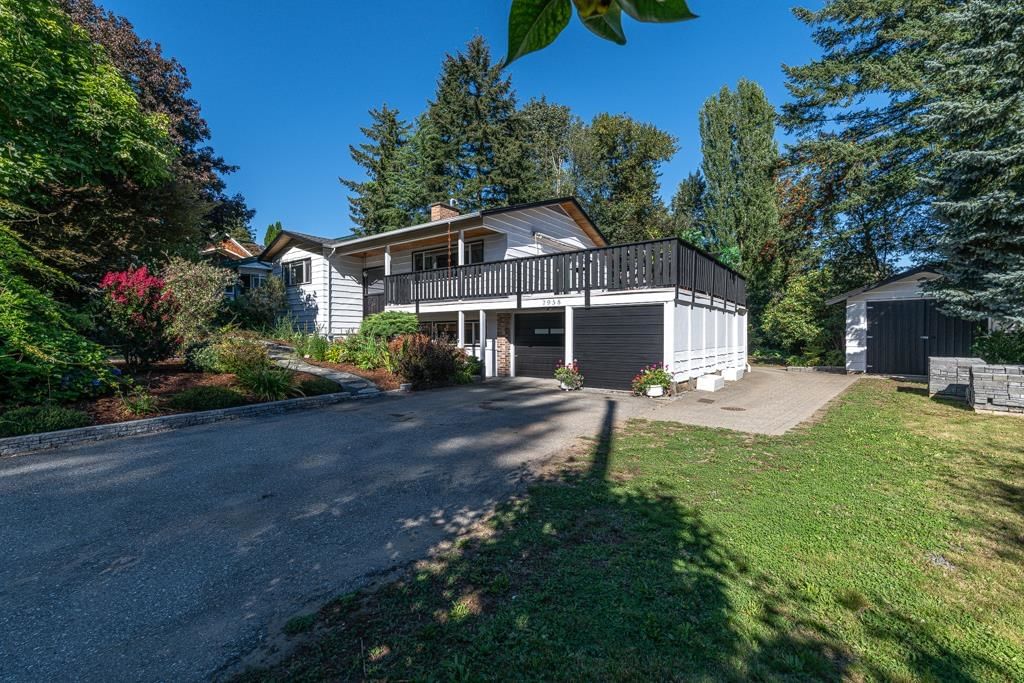7958 Taulbut Street, Mission, BC V2V3W7
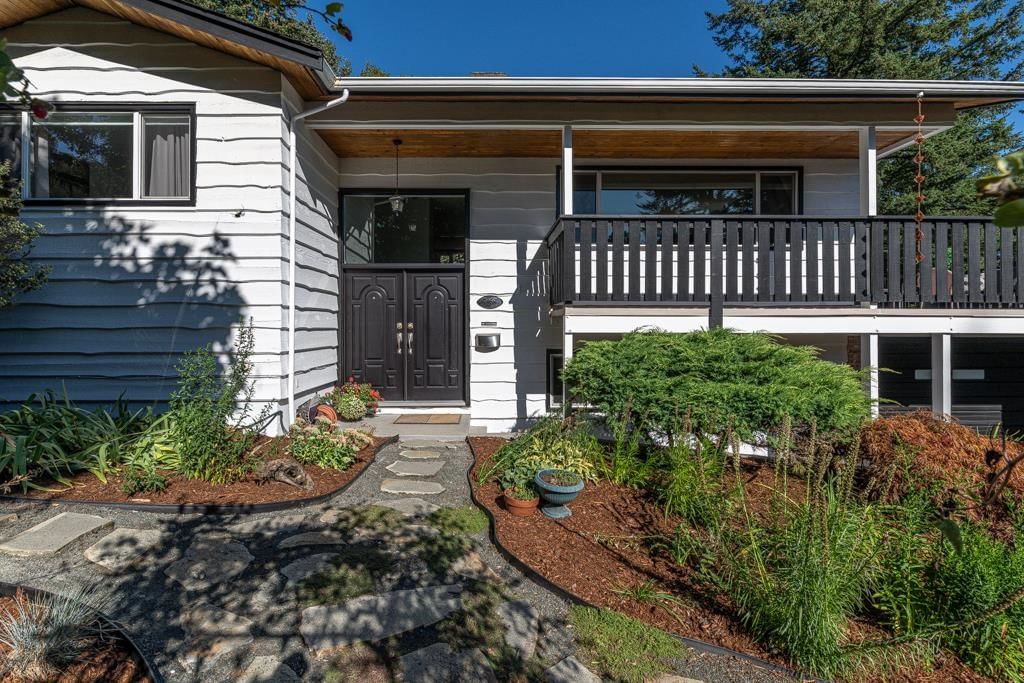
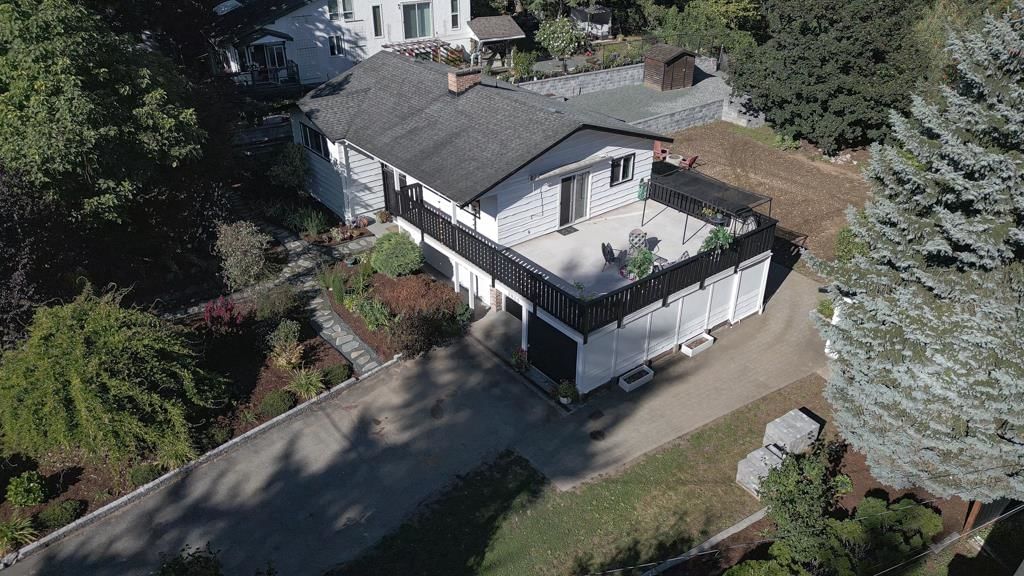
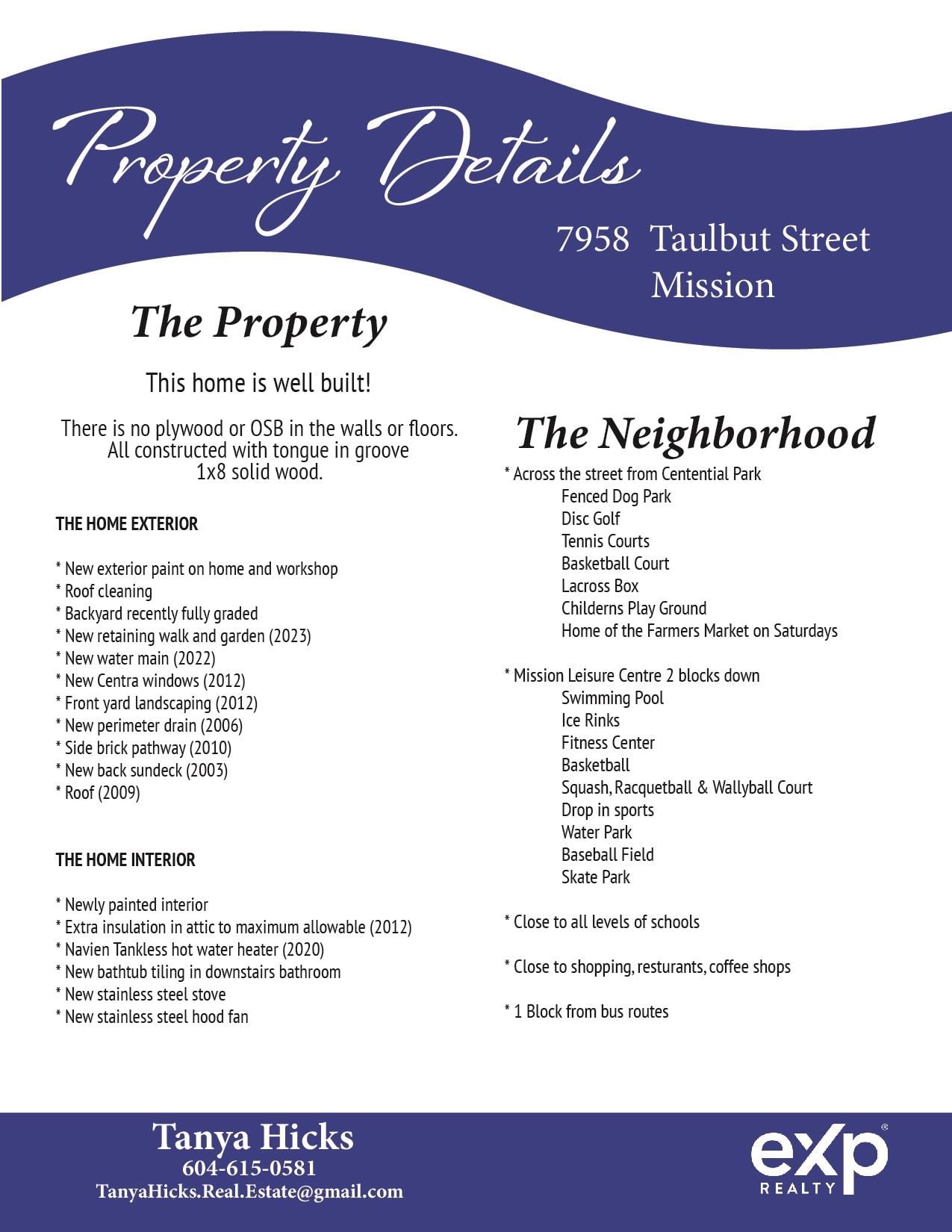
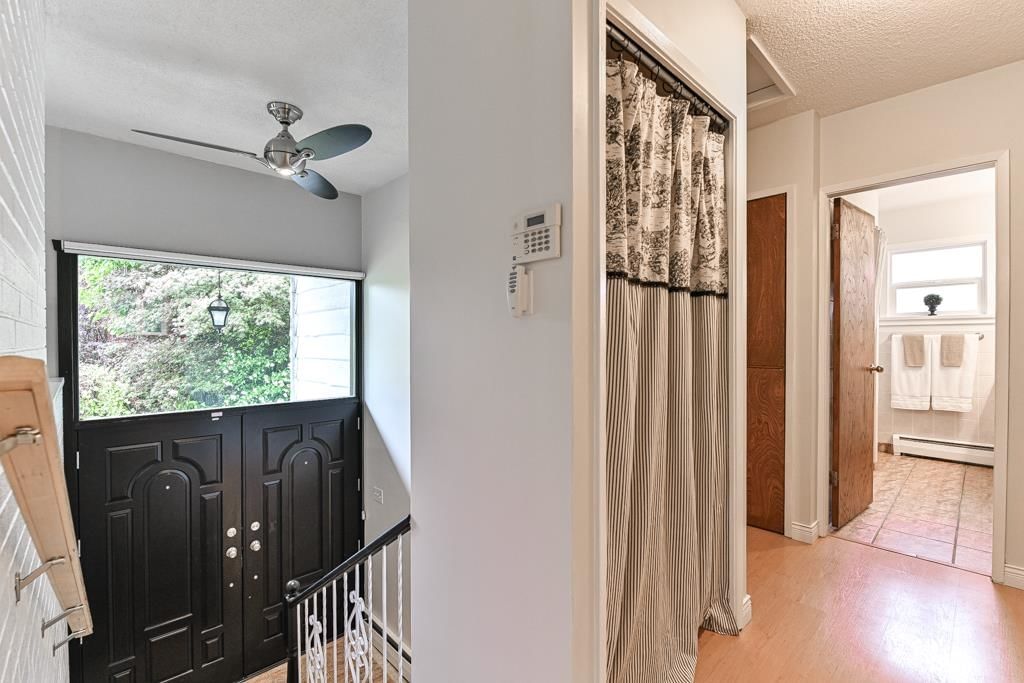
Property Overview
Home Type
Detached
Building Type
House
Lot Size
21344 Sqft
Community
Mission
Beds
4
Full Baths
2
Half Baths
0
Parking Space(s)
9
Year Built
1966
Property Taxes
—
Days on Market
169
MLS® #
R2919288
Price / Sqft
$520
Land Use
R558
Style
Two Storey
Description
Collapse
Estimated buyer fees
| List price | $1,140,000 |
| Typical buy-side realtor | $15,180 |
| Bōde | $0 |
| Saving with Bōde | $15,180 |
When you are empowered by Bōde, you don't need an agent to buy or sell your home. For the ultimate buying experience, connect directly with a Bōde seller.
Interior Details
Expand
Flooring
Laminate Flooring
Heating
Baseboard
Number of fireplaces
2
Basement details
None
Basement features
Full
Suite status
Suite
Appliances included
Dishwasher, Refrigerator, Electric Cooktop
Exterior Details
Expand
Exterior
Wood Siding
Number of finished levels
2
Exterior features
Frame - Wood
Construction type
Wood Frame
Roof type
Asphalt Shingles
Foundation type
Concrete
More Information
Expand
Property
Community features
Shopping Nearby
Front exposure
Multi-unit property?
Data Unavailable
Number of legal units for sale
HOA fee
HOA fee includes
See Home Description
Parking
Parking space included
Yes
Total parking
9
Parking features
No Garage
This REALTOR.ca listing content is owned and licensed by REALTOR® members of The Canadian Real Estate Association.
