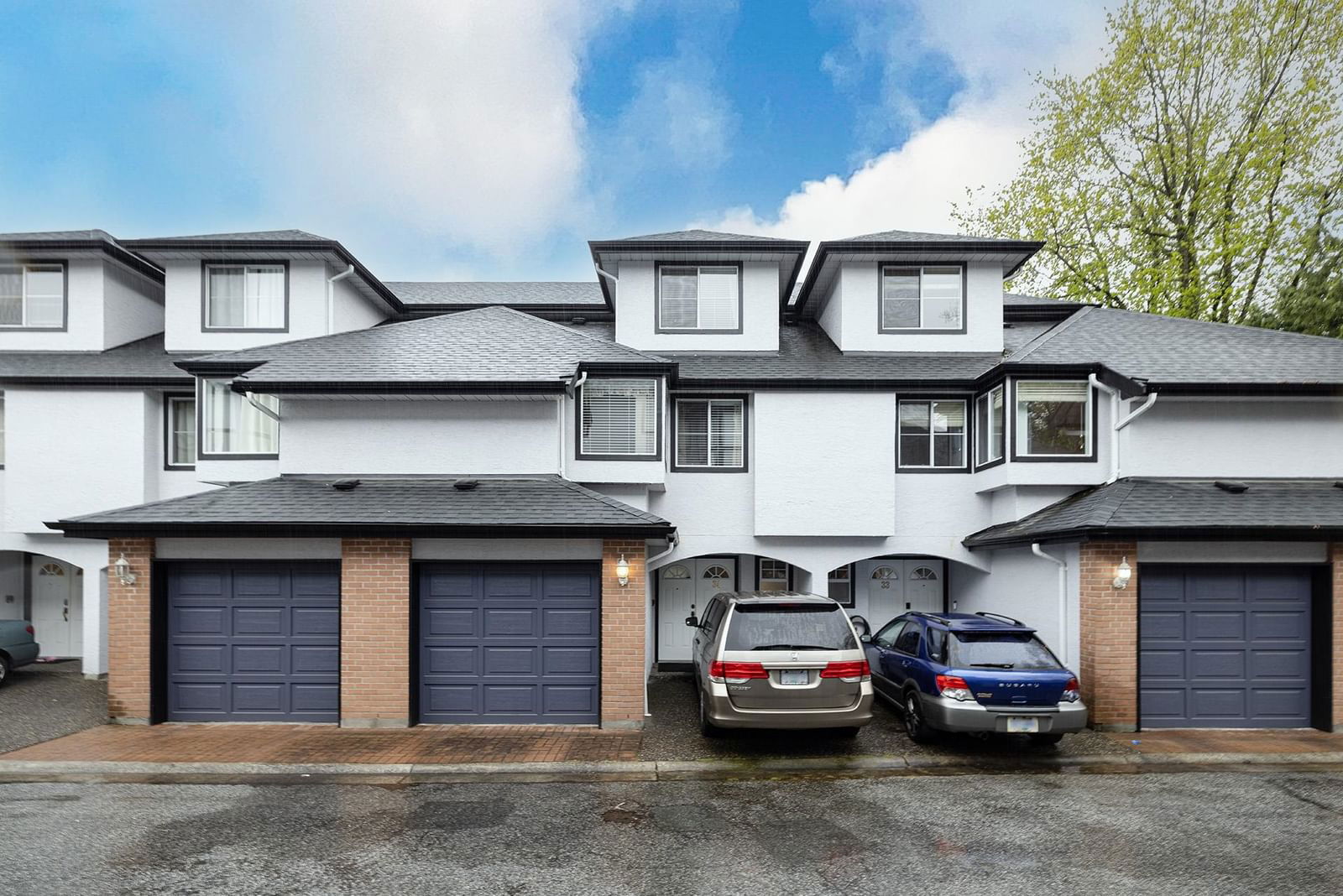#34 8120 General Currie Road, Richmond, BC V6Y1M1
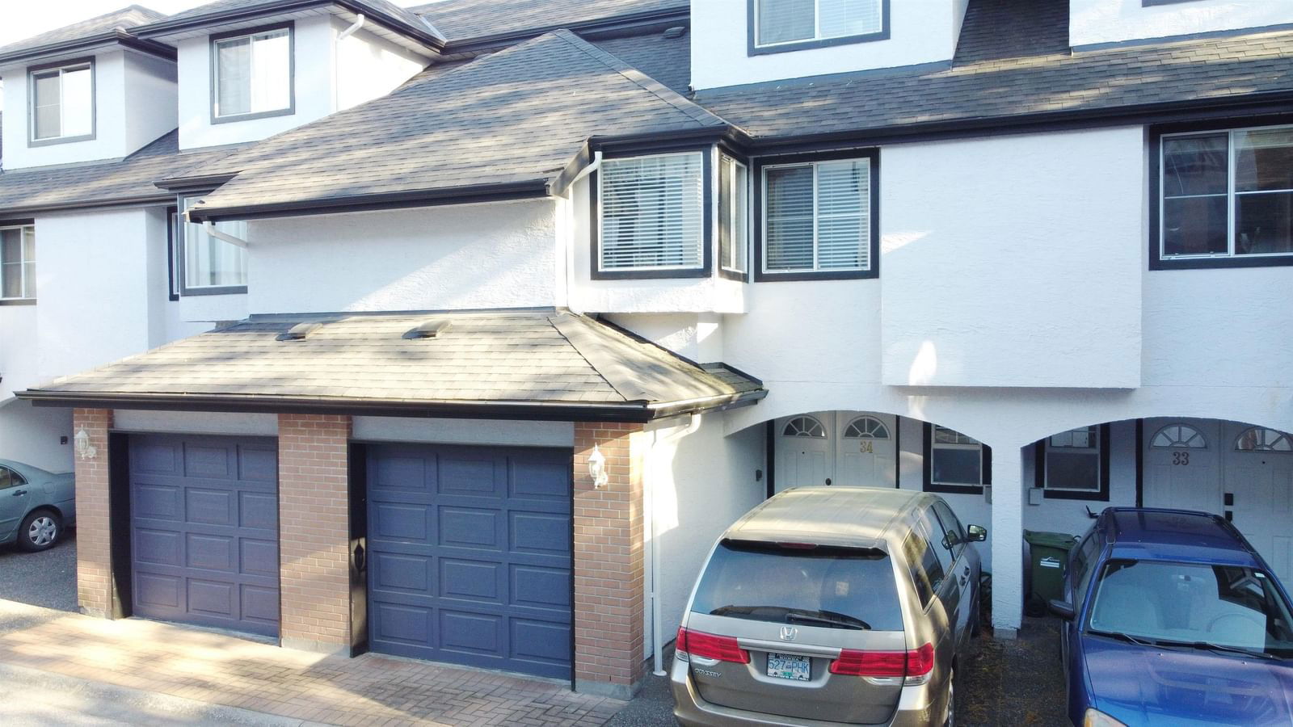
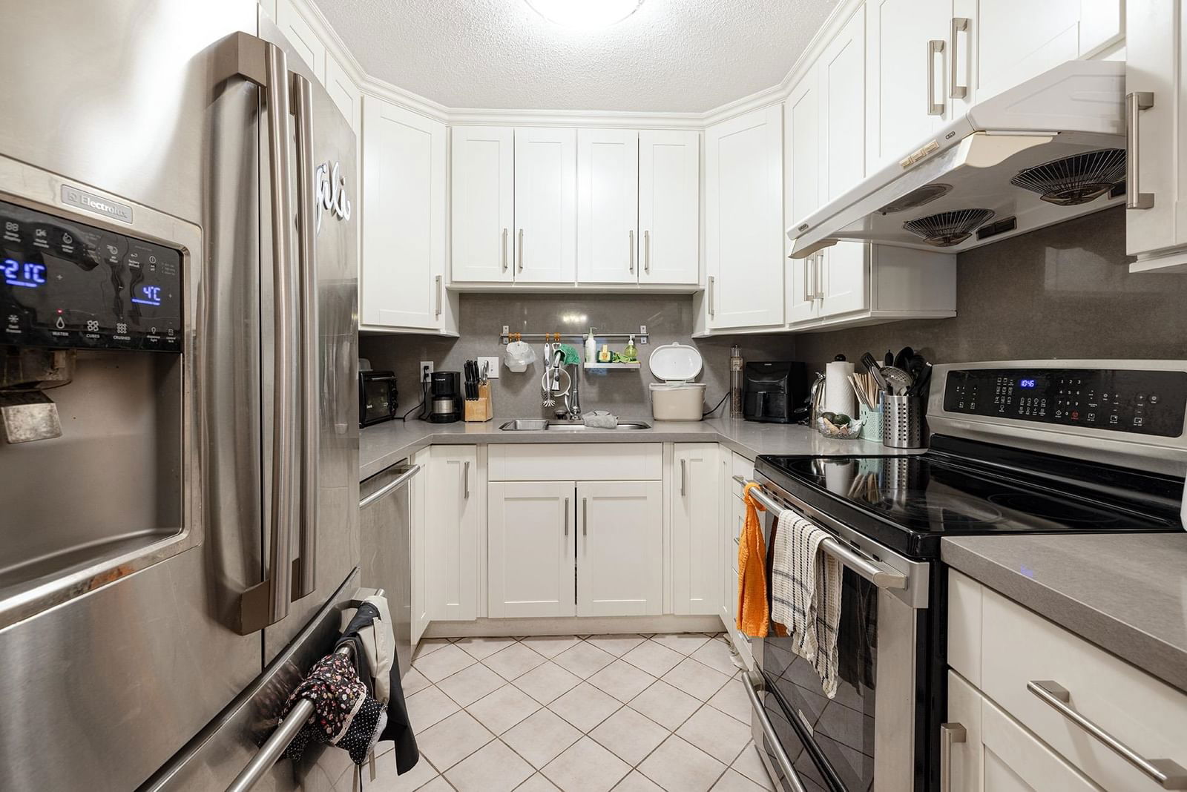
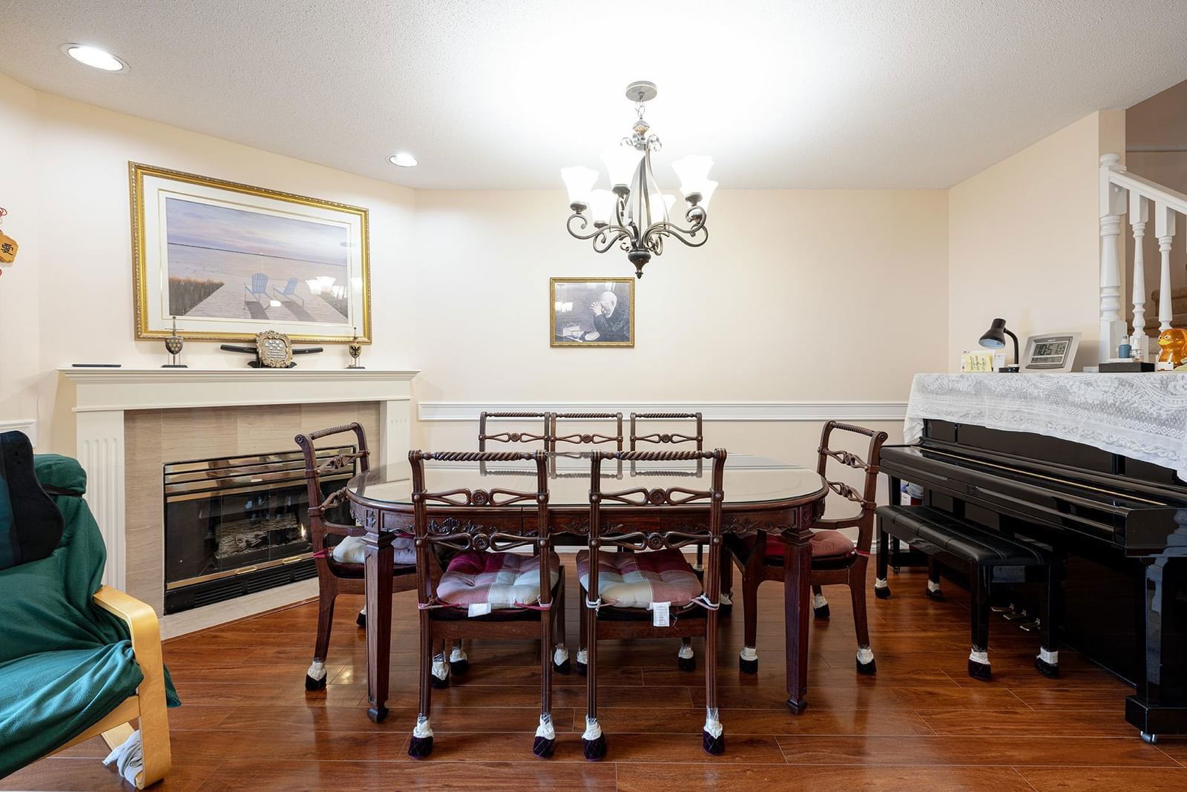
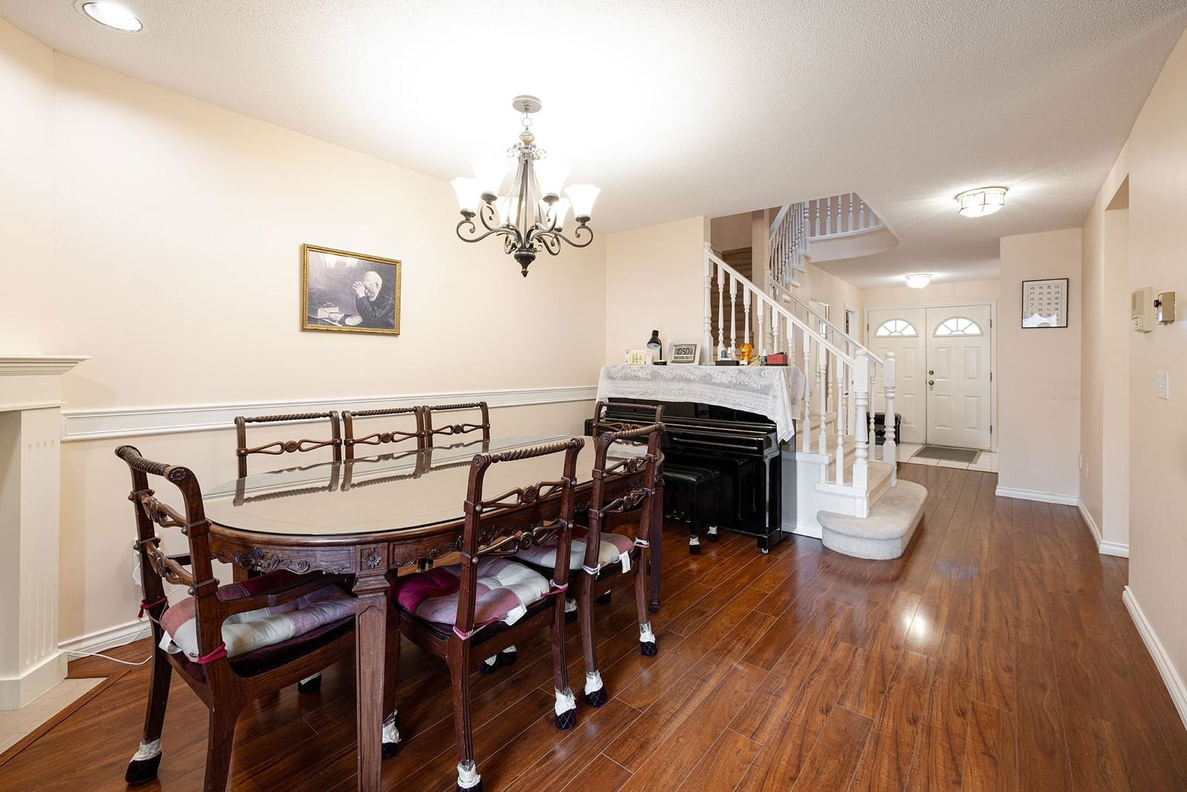
Property Overview
Home Type
Row / Townhouse
Community
Brighouse South
Beds
4
Full Baths
2
Half Baths
1
Parking Space(s)
2
Year Built
1989
Property Taxes
—
Days on Market
140
MLS® #
R2921055
Price / Sqft
$660
Land Use
RAM1
Style
Three Storey
Description
Collapse
Estimated buyer fees
| List price | $1,289,800 |
| Typical buy-side realtor | $16,903 |
| Bōde | $0 |
| Saving with Bōde | $16,903 |
When you are empowered by Bōde, you don't need an agent to buy or sell your home. For the ultimate buying experience, connect directly with a Bōde seller.
Interior Details
Expand
Flooring
Laminate Flooring
Heating
Hot Water
Number of fireplaces
1
Basement details
None
Basement features
None
Suite status
Suite
Appliances included
Dishwasher, Refrigerator, Electric Cooktop
Exterior Details
Expand
Exterior
Stucco
Number of finished levels
Exterior features
Frame - Wood
Construction type
See Home Description
Roof type
Asphalt Shingles
Foundation type
Concrete
More Information
Expand
Property
Community features
Shopping Nearby
Front exposure
Multi-unit property?
Data Unavailable
Number of legal units for sale
HOA fee
HOA fee includes
See Home Description
Strata Details
Strata type
Unsure
Strata fee
$391 / month
Strata fee includes
Water / Sewer, Landscape & Snow Removal
Animal Policy
No pets
Number of legal units for sale
Parking
Parking space included
Yes
Total parking
2
Parking features
No Garage
This REALTOR.ca listing content is owned and licensed by REALTOR® members of The Canadian Real Estate Association.
