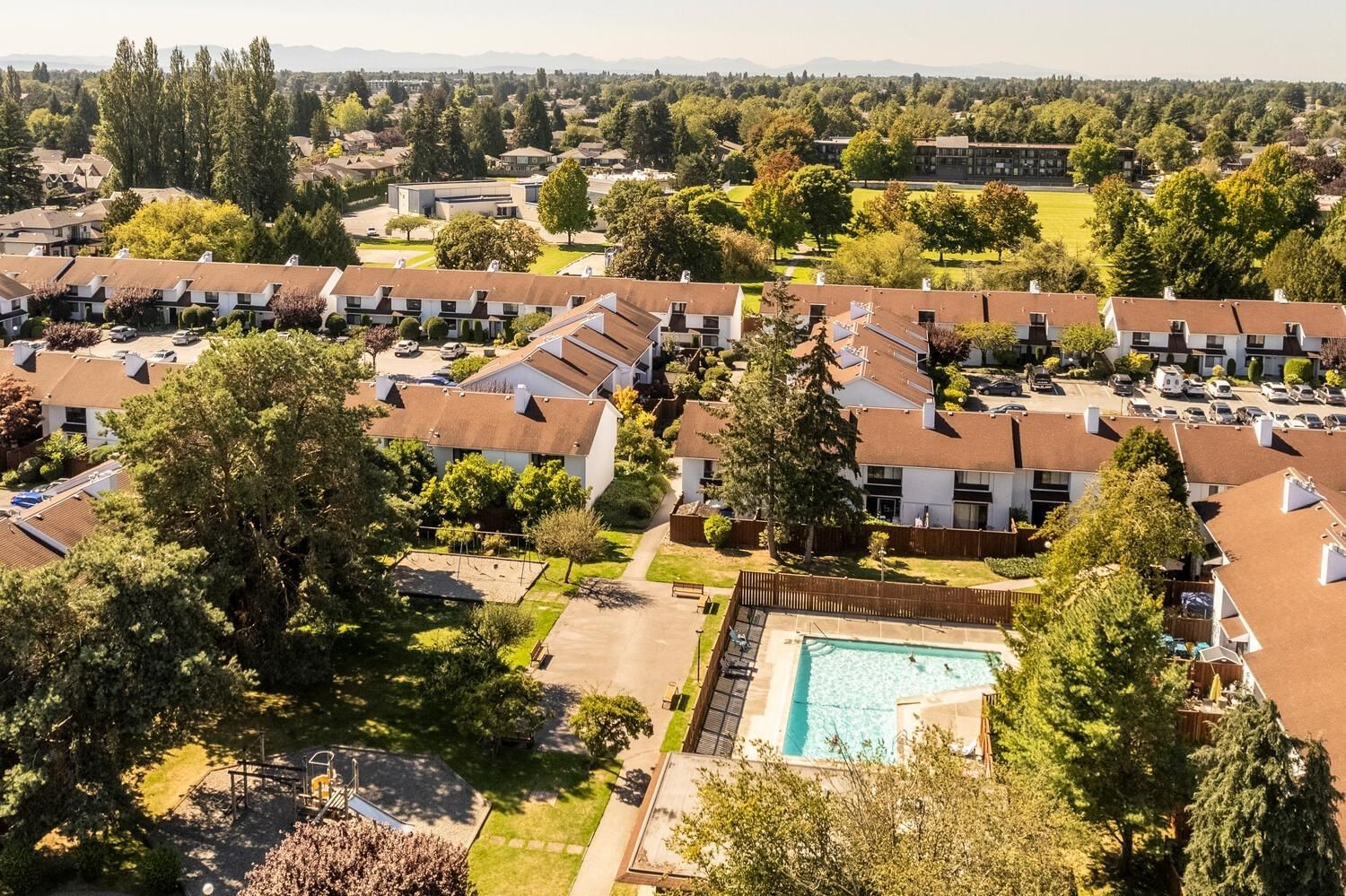#341 9411 Glendower Drive, Richmond, BC V7A2Y6
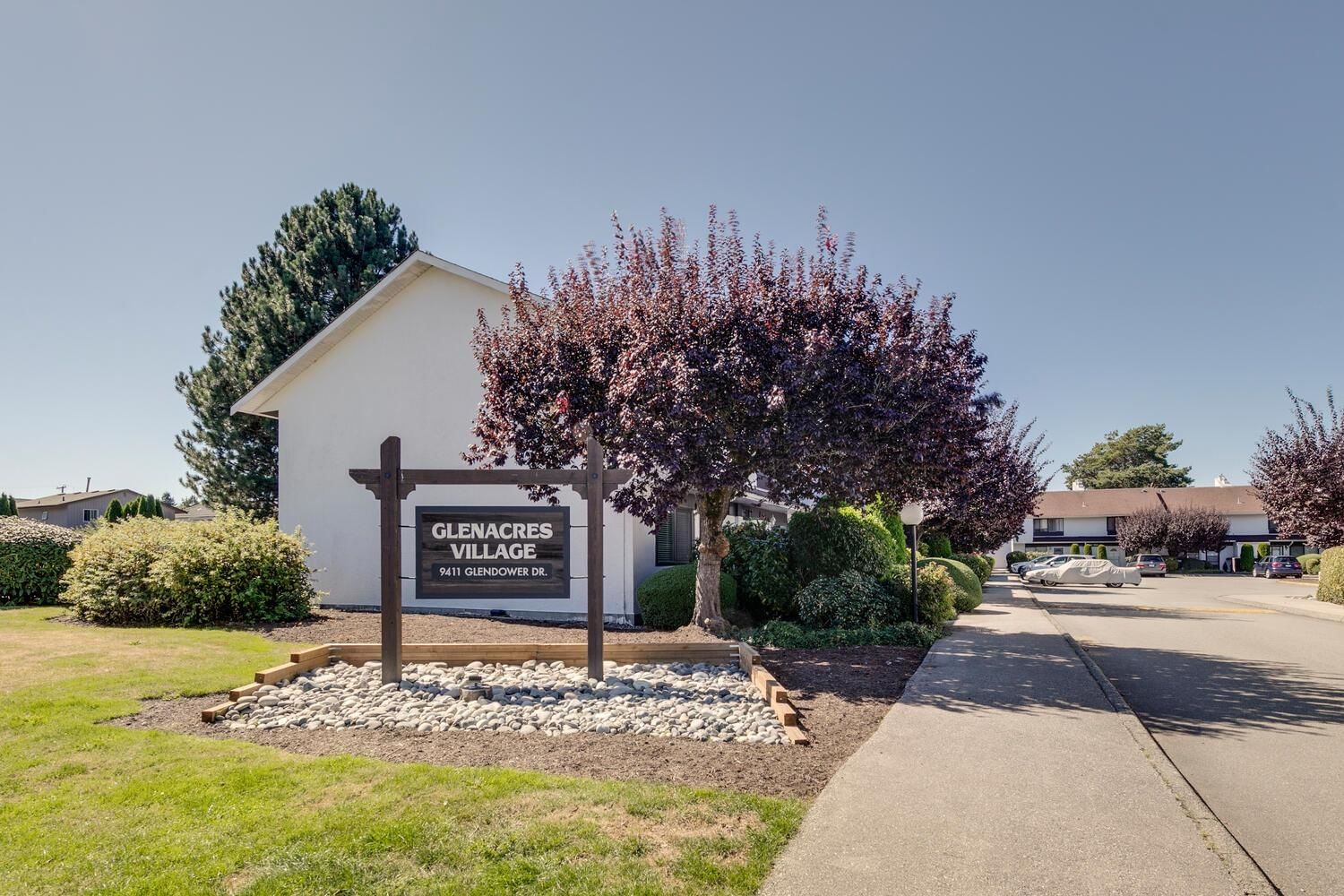
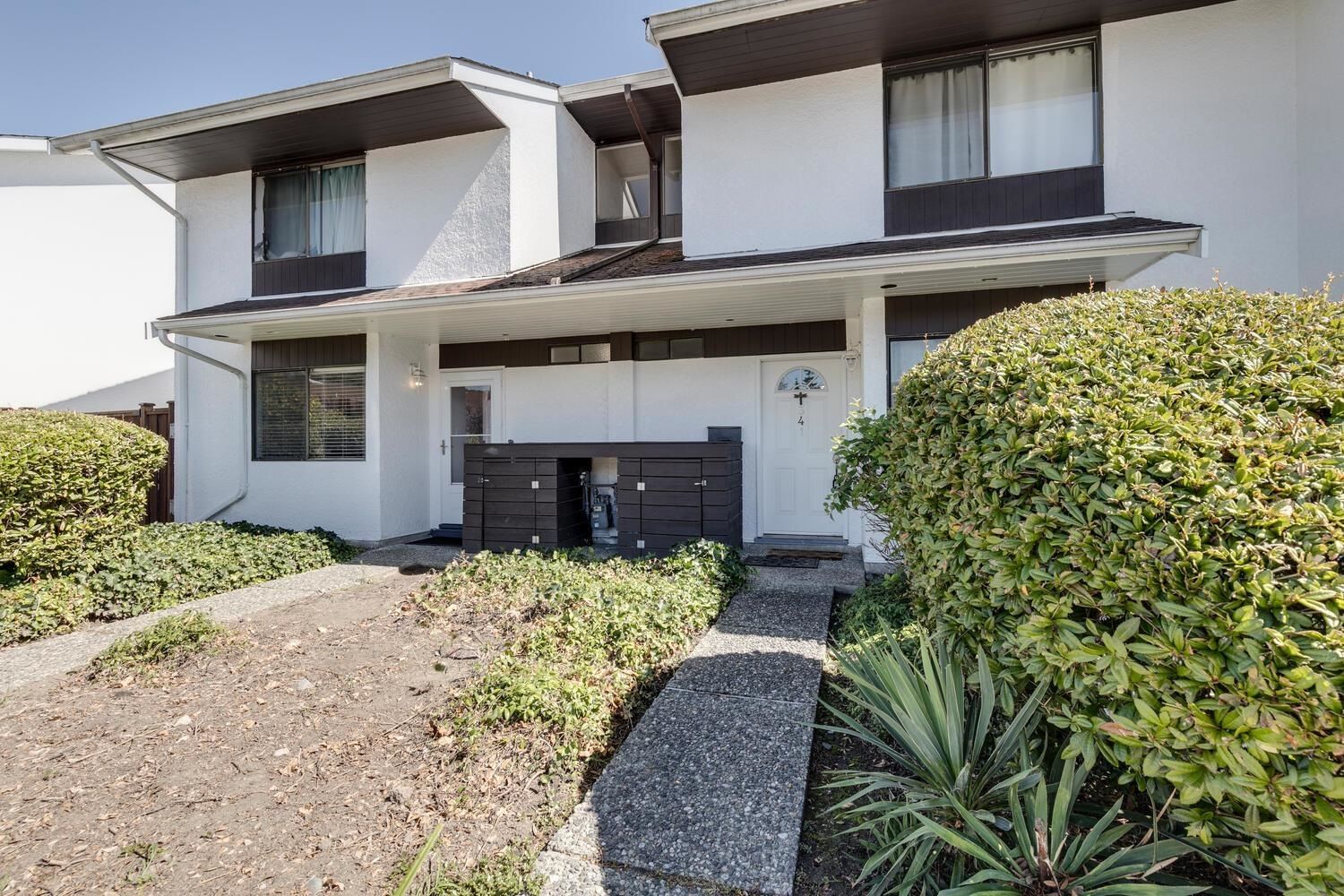
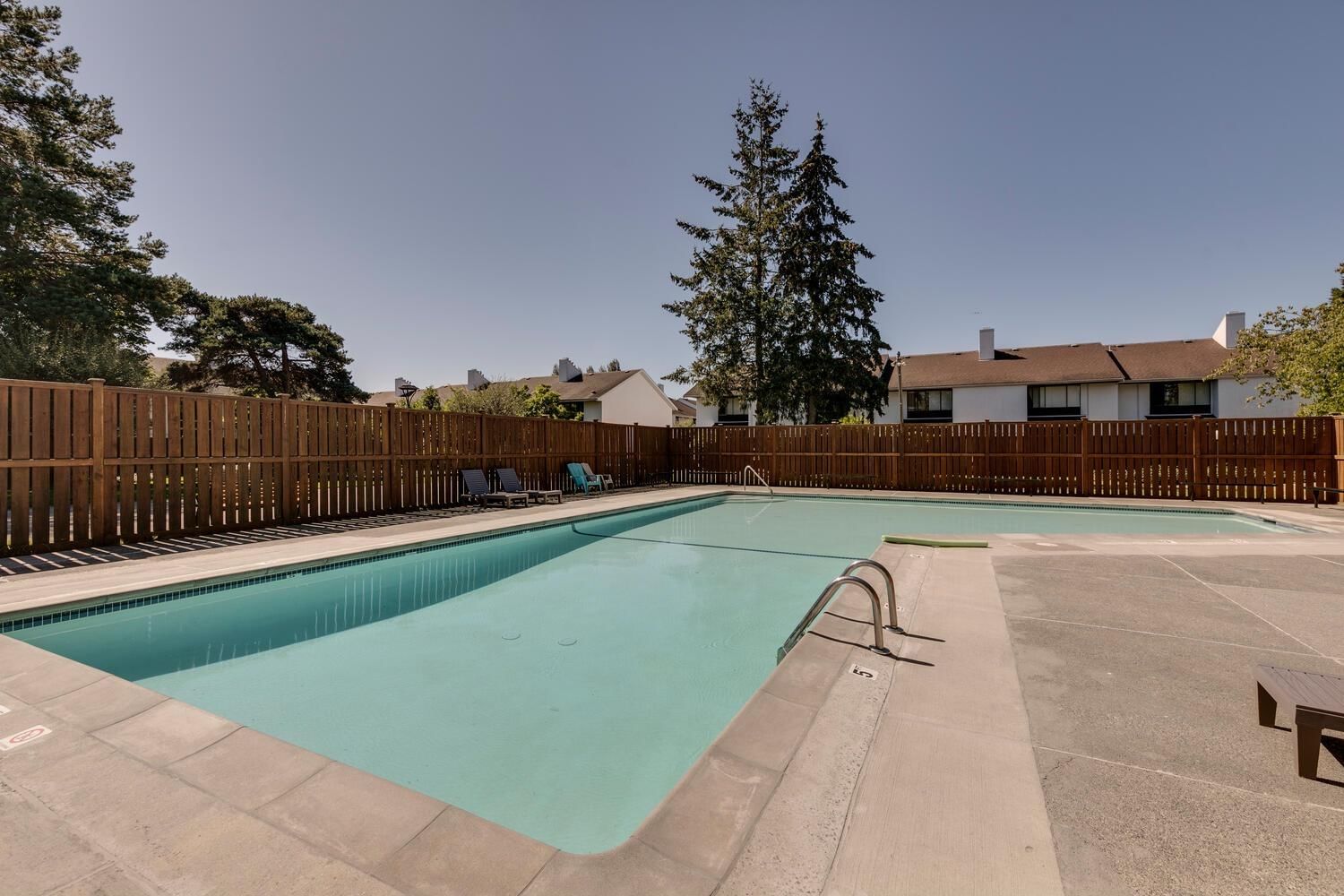
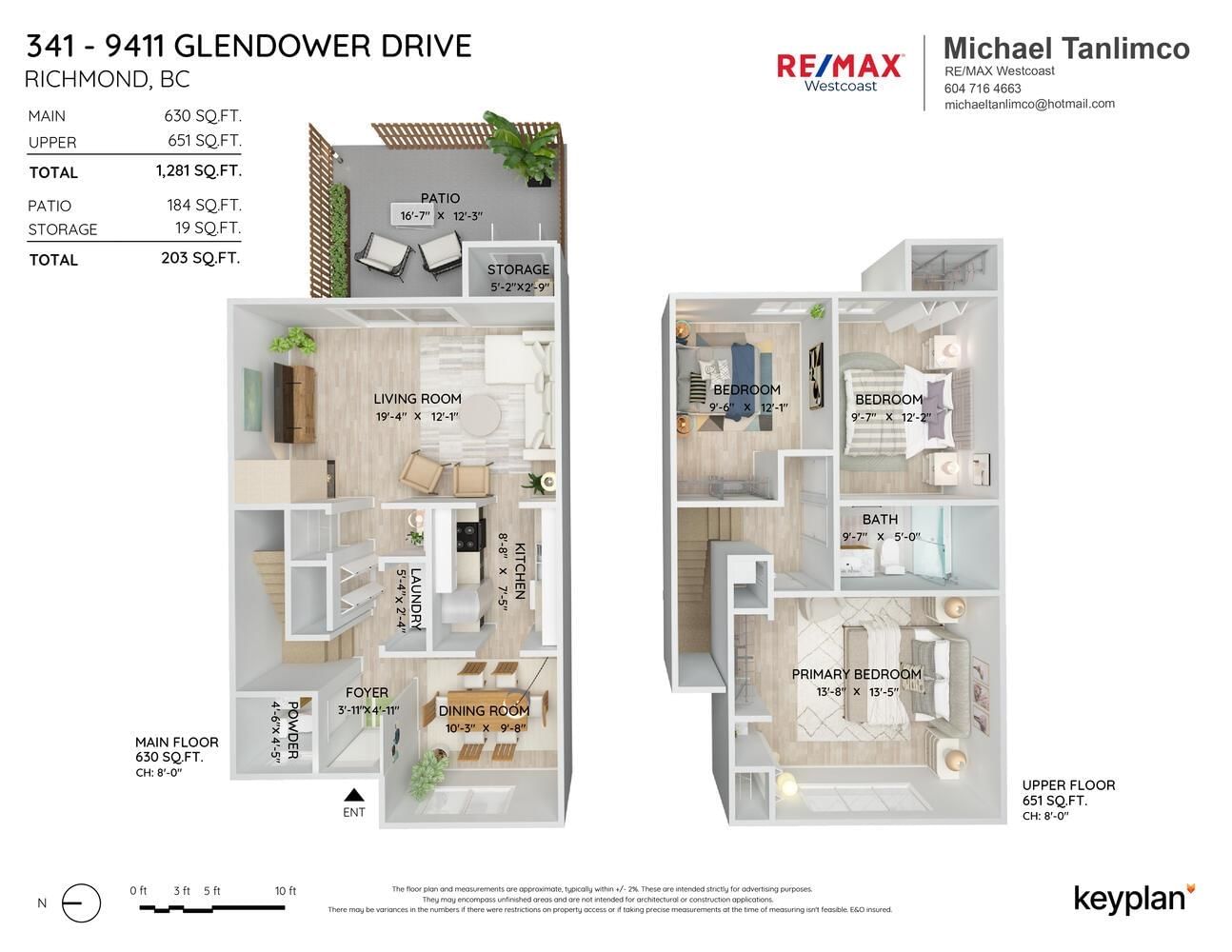
Property Overview
Home Type
Row / Townhouse
Community
Saunders
Beds
3
Heating
Natural Gas
Full Baths
1
Half Baths
1
Parking Space(s)
2
Year Built
1969
Property Taxes
—
Days on Market
4
MLS® #
R2921188
Price / Sqft
$625
Land Use
MFD
Style
Two Storey
Description
Collapse
Estimated buyer fees
| List price | $800,000 |
| Typical buy-side realtor | $11,270 |
| Bōde | $0 |
| Saving with Bōde | $11,270 |
When you are empowered by Bōde, you don't need an agent to buy or sell your home. For the ultimate buying experience, connect directly with a Bōde seller.
Interior Details
Expand
Flooring
Laminate Flooring
Heating
See Home Description
Number of fireplaces
1
Basement details
None
Basement features
None
Suite status
Suite
Appliances included
Microwave
Exterior Details
Expand
Exterior
See Home Description
Number of finished levels
2
Exterior features
Frame - Wood
Construction type
See Home Description
Roof type
Asphalt Shingles
Foundation type
Concrete
More Information
Expand
Property
Community features
Shopping Nearby
Front exposure
Multi-unit property?
Data Unavailable
Number of legal units for sale
HOA fee
HOA fee includes
See Home Description
Strata Details
Strata type
Unsure
Strata fee
$370 / month
Strata fee includes
See Home Description
Animal Policy
No pets
Number of legal units for sale
Parking
Parking space included
Yes
Total parking
2
Parking features
No Garage
This REALTOR.ca listing content is owned and licensed by REALTOR® members of The Canadian Real Estate Association.
