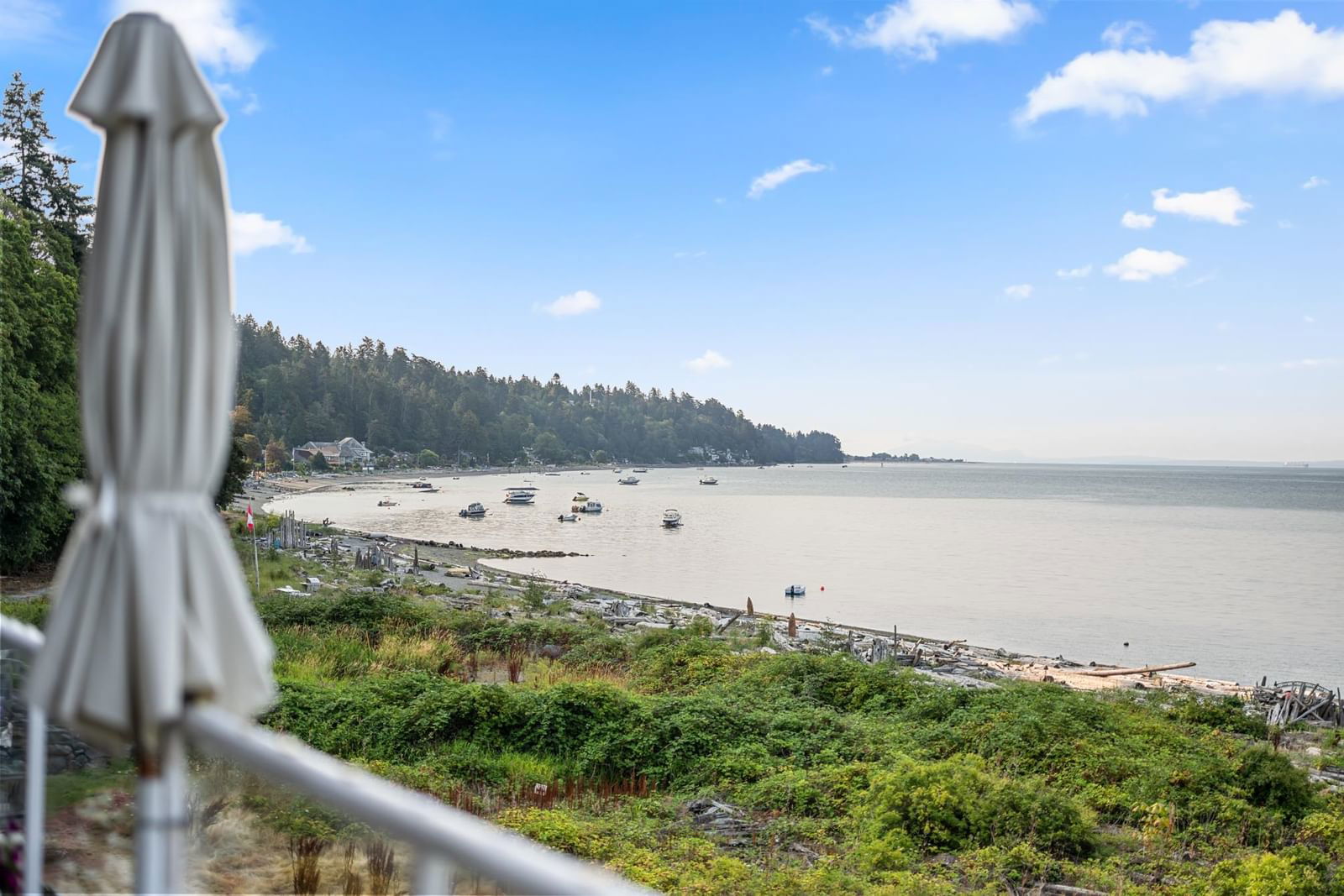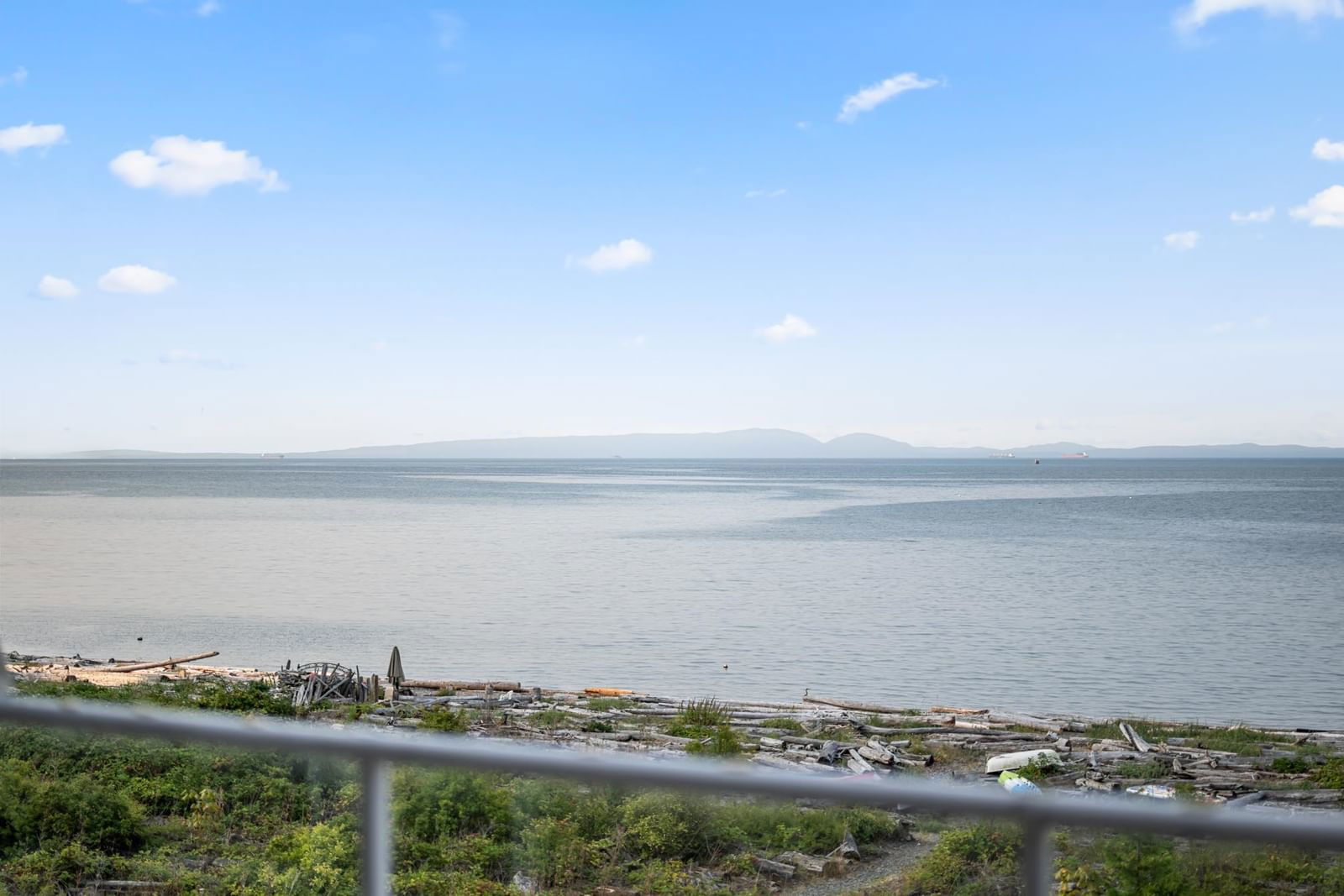#306 1120 Tsatsu Shores Drive, Tsawwassen, BC V4M4G3
$799,900
Beds
2
Baths
2
Sqft
908




Property Overview
Home Type
Apartment
Building Type
Low Rise Apartment
Community
None
Beds
2
Heating
Electric, Natural Gas
Full Baths
2
Half Baths
0
Parking Space(s)
1
Year Built
1996
Property Taxes
—
Days on Market
55
MLS® #
R2921281
Price / Sqft
$881
Land Use
RES
Style
One And Half Storey
Description
Collapse
Estimated buyer fees
| List price | $799,900 |
| Typical buy-side realtor | $11,269 |
| Bōde | $0 |
| Saving with Bōde | $11,269 |
When you are empowered by Bōde, you don't need an agent to buy or sell your home. For the ultimate buying experience, connect directly with a Bōde seller.
Interior Details
Expand
Flooring
Hardwood
Heating
See Home Description
Number of fireplaces
1
Basement details
None
Basement features
None
Suite status
Suite
Appliances included
Microwave
Exterior Details
Expand
Exterior
Hardie Cement Fiber Board
Number of finished levels
1
Exterior features
Frame - Wood
Construction type
See Home Description
Roof type
Asphalt Shingles
Foundation type
Concrete
More Information
Expand
Property
Community features
None
Front exposure
Multi-unit property?
Data Unavailable
Number of legal units for sale
HOA fee
HOA fee includes
See Home Description
Strata Details
Strata type
Unsure
Strata fee
$471 / month
Strata fee includes
See Home Description
Animal Policy
No pets
Number of legal units for sale
Parking
Parking space included
Yes
Total parking
1
Parking features
No Garage
This REALTOR.ca listing content is owned and licensed by REALTOR® members of The Canadian Real Estate Association.



































