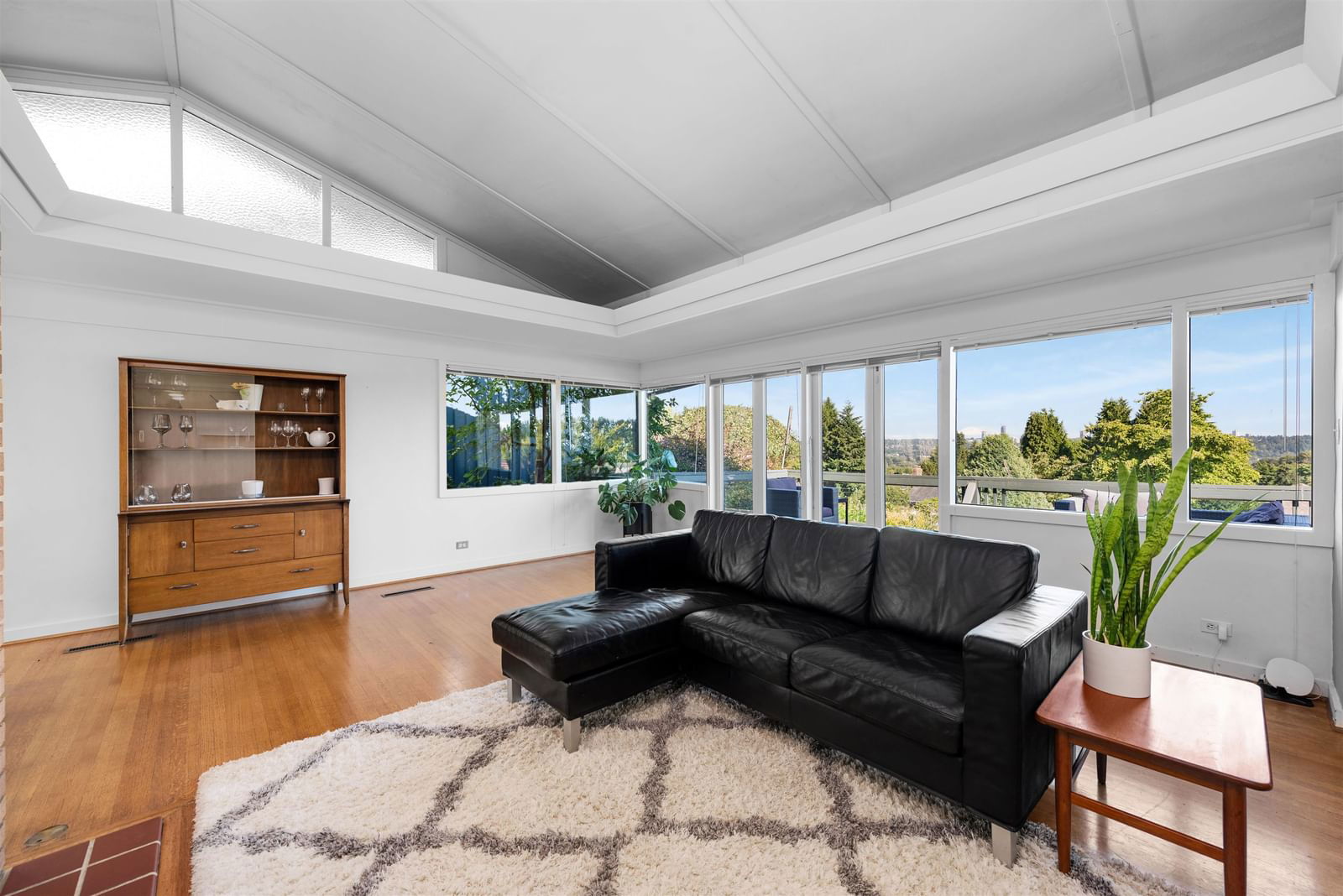127 Durham Street, New Westminster, BC V3L4H8
$1,710,000
Beds
3
Baths
2
Sqft
2666
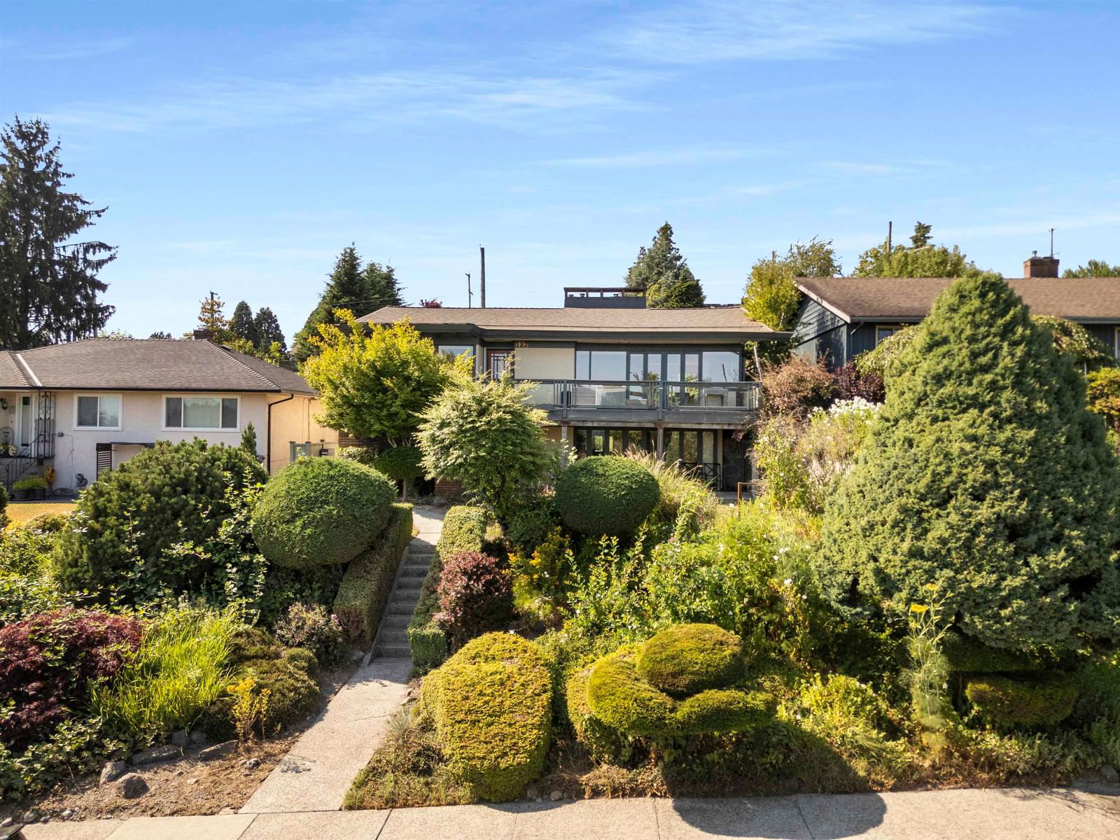
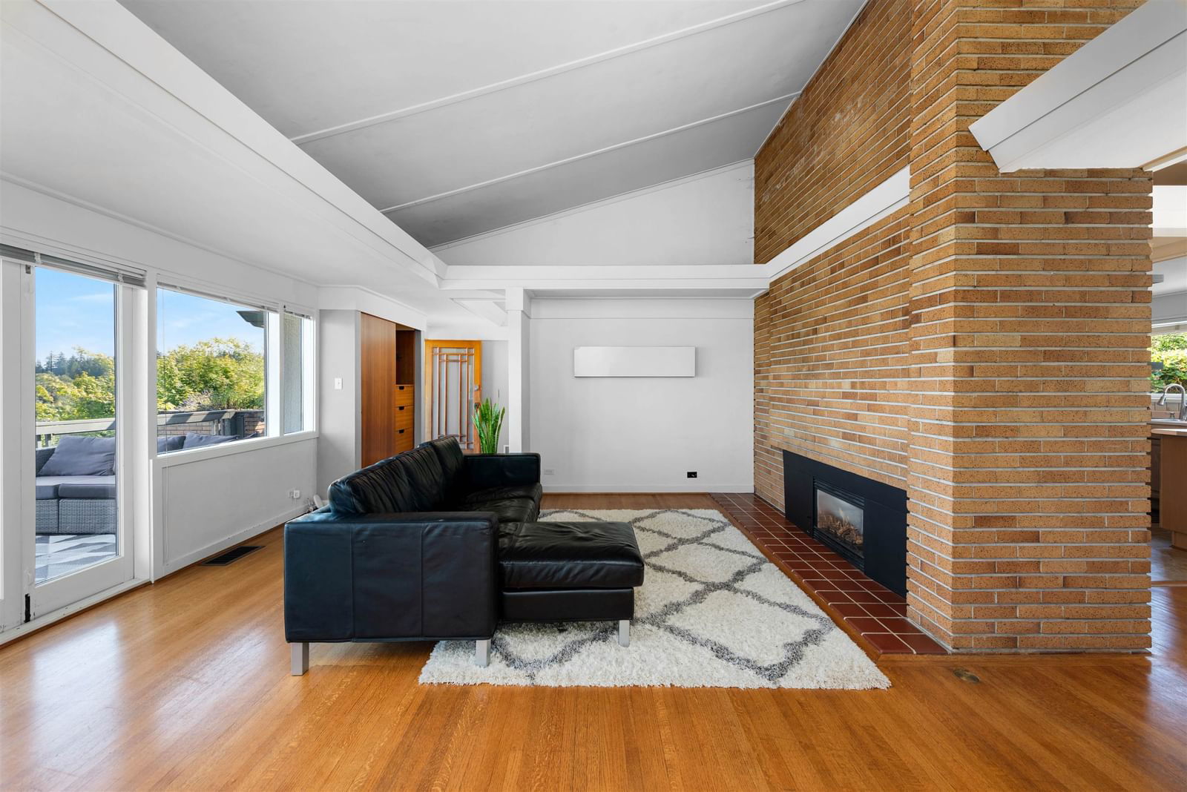
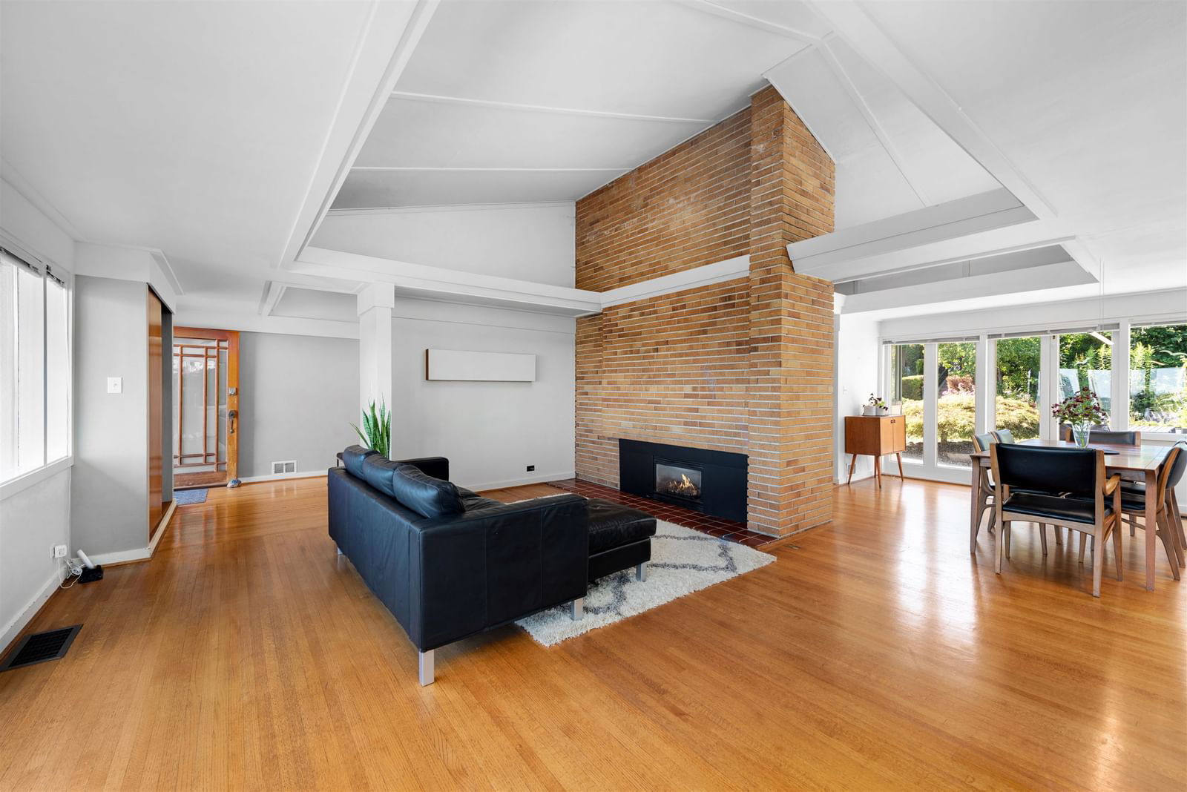
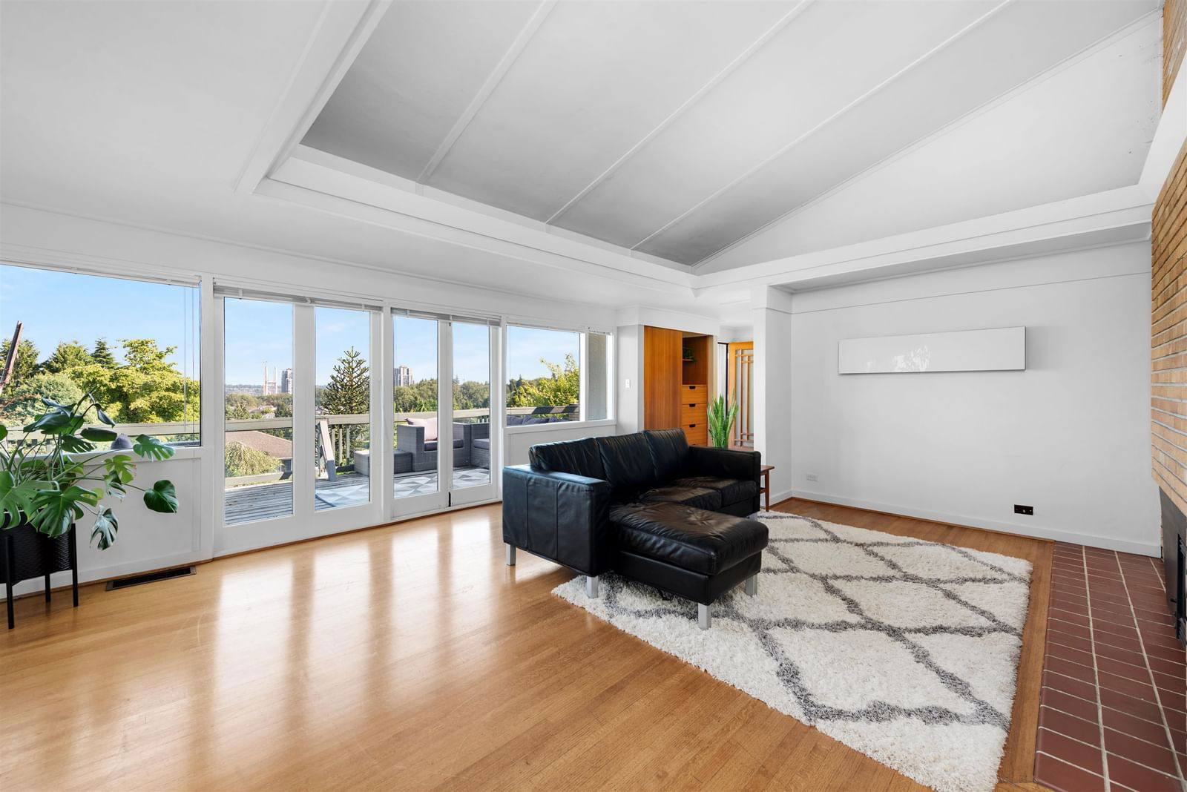
Property Overview
Home Type
Detached
Building Type
House
Lot Size
6970 Sqft
Community
None
Beds
3
Full Baths
2
Half Baths
0
Parking Space(s)
2
Year Built
1952
Property Taxes
—
Days on Market
219
MLS® #
R2906527
Price / Sqft
$641
Land Use
RS-1
Style
Two Storey
Description
Collapse
Estimated buyer fees
| List price | $1,710,000 |
| Typical buy-side realtor | $21,735 |
| Bōde | $0 |
| Saving with Bōde | $21,735 |
When you are empowered by Bōde, you don't need an agent to buy or sell your home. For the ultimate buying experience, connect directly with a Bōde seller.
Interior Details
Expand
Flooring
See Home Description
Heating
See Home Description
Number of fireplaces
2
Basement details
Finished
Basement features
Full
Suite status
Suite
Exterior Details
Expand
Exterior
Brick, Wood Siding
Number of finished levels
2
Exterior features
Brick, Frame - Wood
Construction type
Wood Frame
Roof type
Asphalt Shingles
Foundation type
Concrete
More Information
Expand
Property
Community features
None
Front exposure
Multi-unit property?
Data Unavailable
Number of legal units for sale
HOA fee
HOA fee includes
See Home Description
Parking
Parking space included
Yes
Total parking
2
Parking features
No Garage
This REALTOR.ca listing content is owned and licensed by REALTOR® members of The Canadian Real Estate Association.
