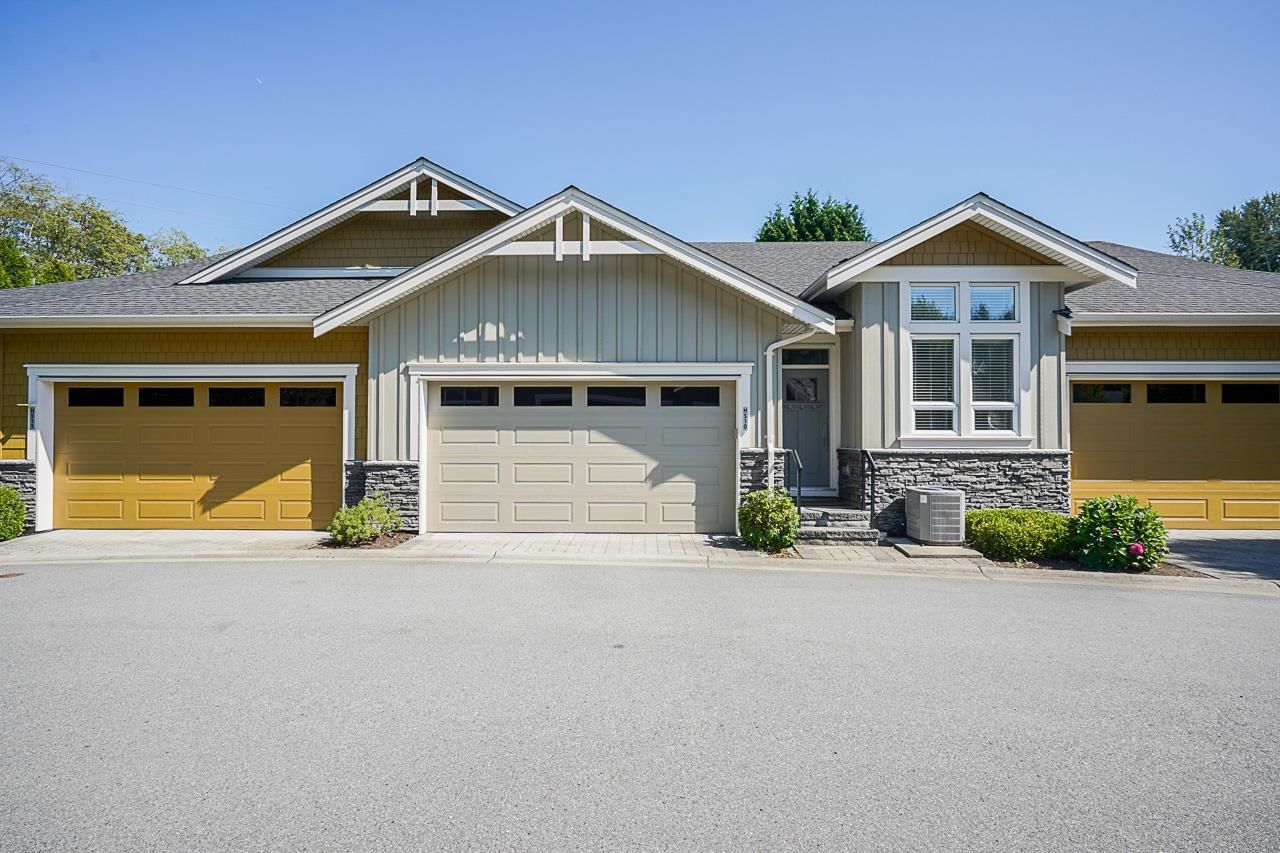#10 15989 Mountain View Drive, Surrey, BC V3Z0M9
$1,499,900
Beds
3
Baths
2.5
Sqft
2289
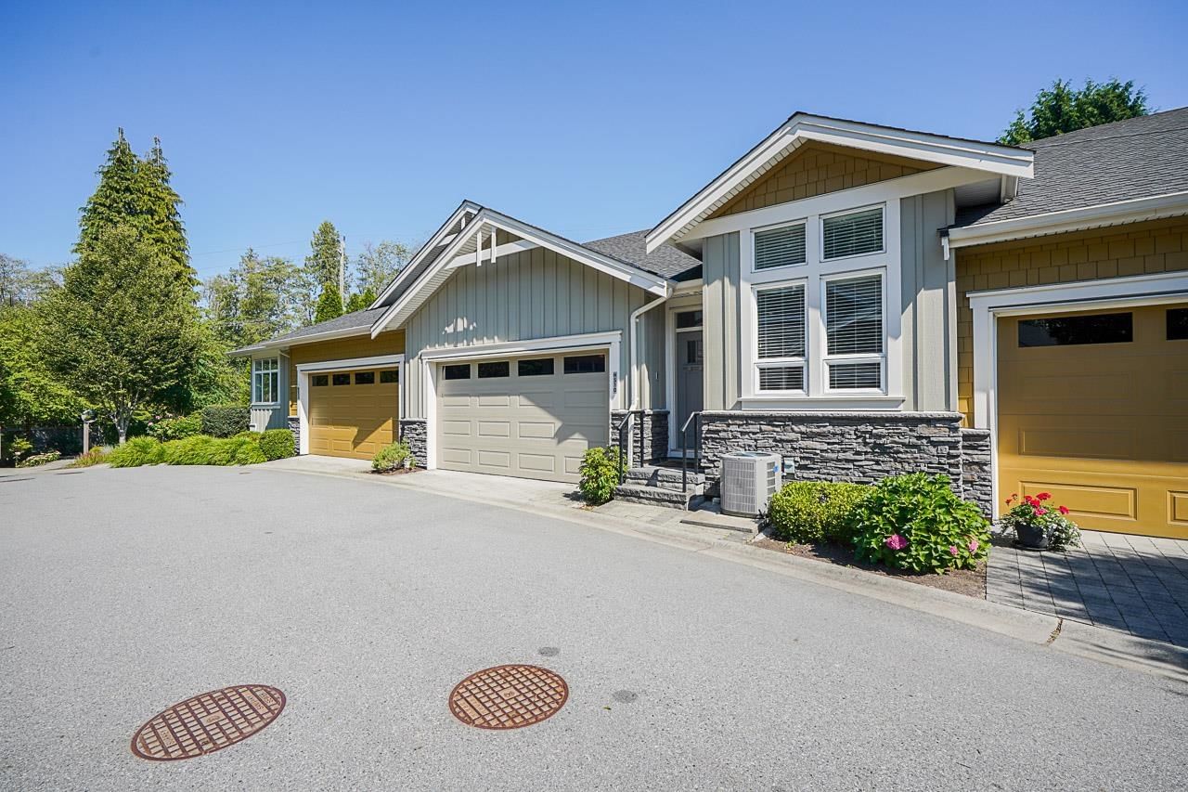
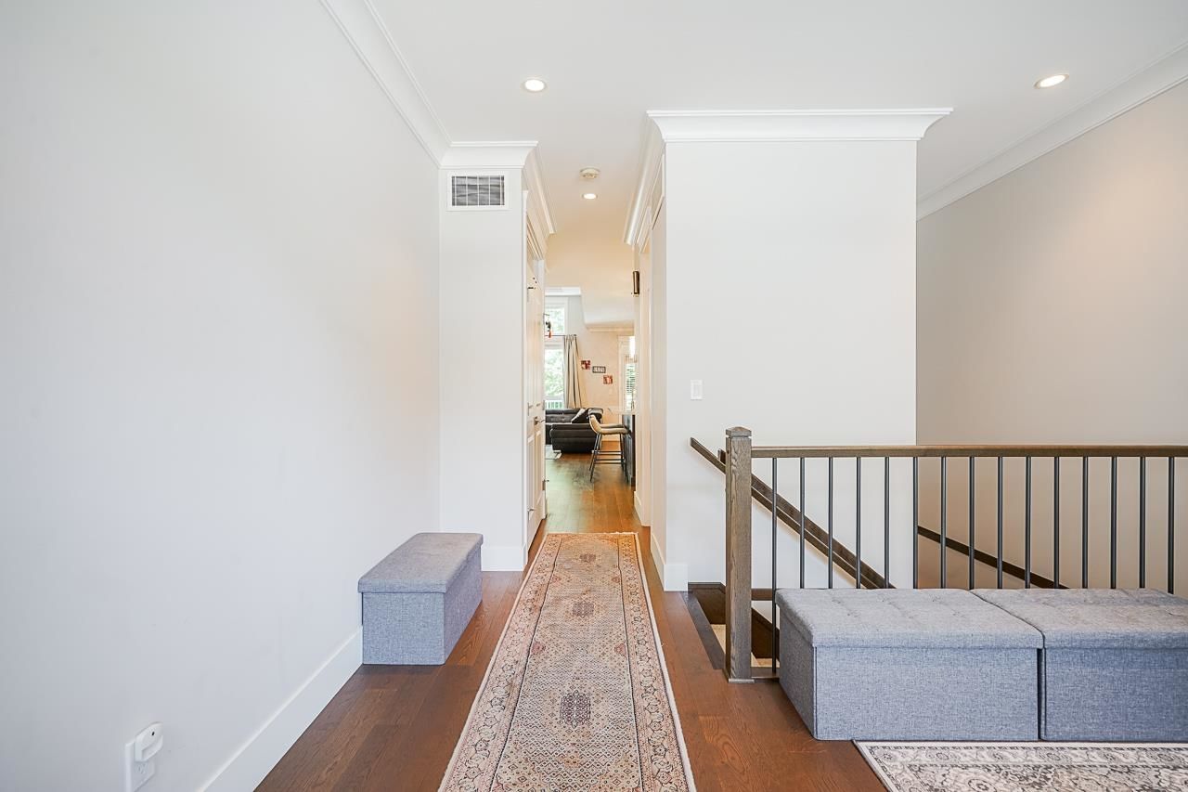
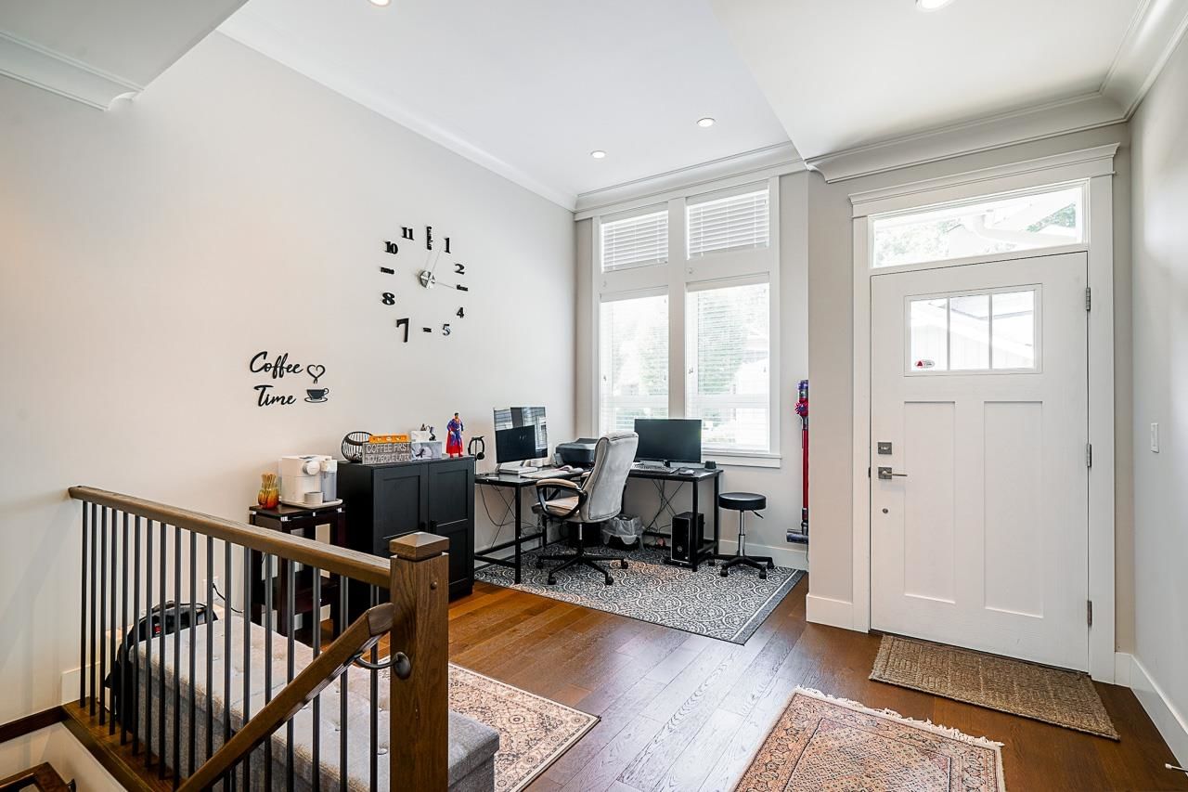
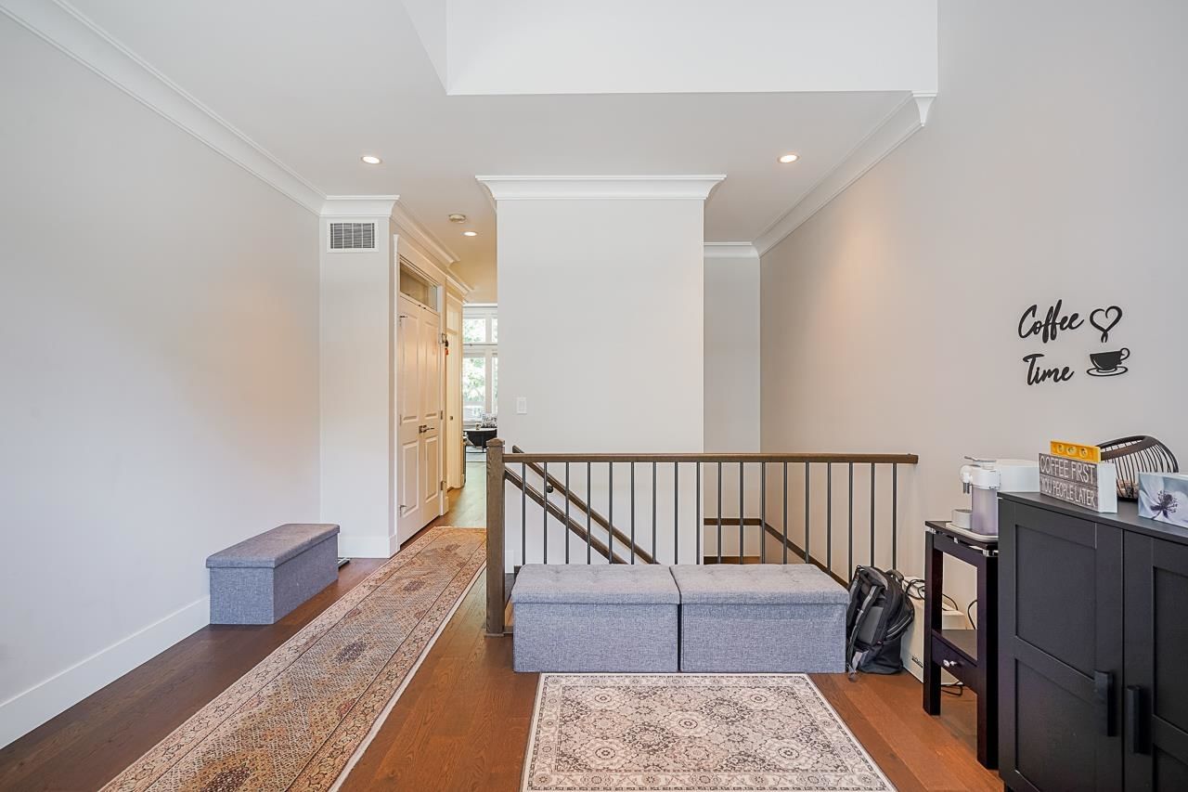
Property Overview
Home Type
Row / Townhouse
Community
None
Beds
3
Full Baths
2
Cooling
Air Conditioning (Central), Air Conditioning (Wall Unit(s))
Half Baths
1
Parking Space(s)
2
Year Built
2015
Days on Market
267
MLS® #
R2912920
Price / Sqft
$655
Land Use
RM-15
Style
Bungalow
Description
Collapse
Estimated buyer fees
| List price | $1,499,900 |
| Typical buy-side realtor | $19,319 |
| Bōde | $0 |
| Saving with Bōde | $19,319 |
When you are empowered by Bōde, you don't need an agent to buy or sell your home. For the ultimate buying experience, connect directly with a Bōde seller.
Interior Details
Expand
Flooring
Hardwood, Carpet
Heating
See Home Description
Cooling
Air Conditioning (Central), Air Conditioning (Wall Unit(s))
Number of fireplaces
1
Basement details
Finished
Basement features
Full
Suite status
Suite
Appliances included
Dryer, Dishwasher, Dishwasher, Refrigerator, Electric Cooktop, Microwave
Exterior Details
Expand
Exterior
Brick, Stucco
Number of finished levels
2
Exterior features
Concrete, Frame - Wood
Construction type
See Home Description
Roof type
Asphalt Shingles
Foundation type
Concrete
More Information
Expand
Property
Community features
Golf
Front exposure
Multi-unit property?
Data Unavailable
Number of legal units for sale
HOA fee
HOA fee includes
See Home Description
Strata Details
Strata type
Unsure
Strata fee
Strata fee includes
Water / Sewer
Animal Policy
No pets
Number of legal units for sale
Parking
Parking space included
Yes
Total parking
2
Parking features
No Garage
This REALTOR.ca listing content is owned and licensed by REALTOR® members of The Canadian Real Estate Association.
