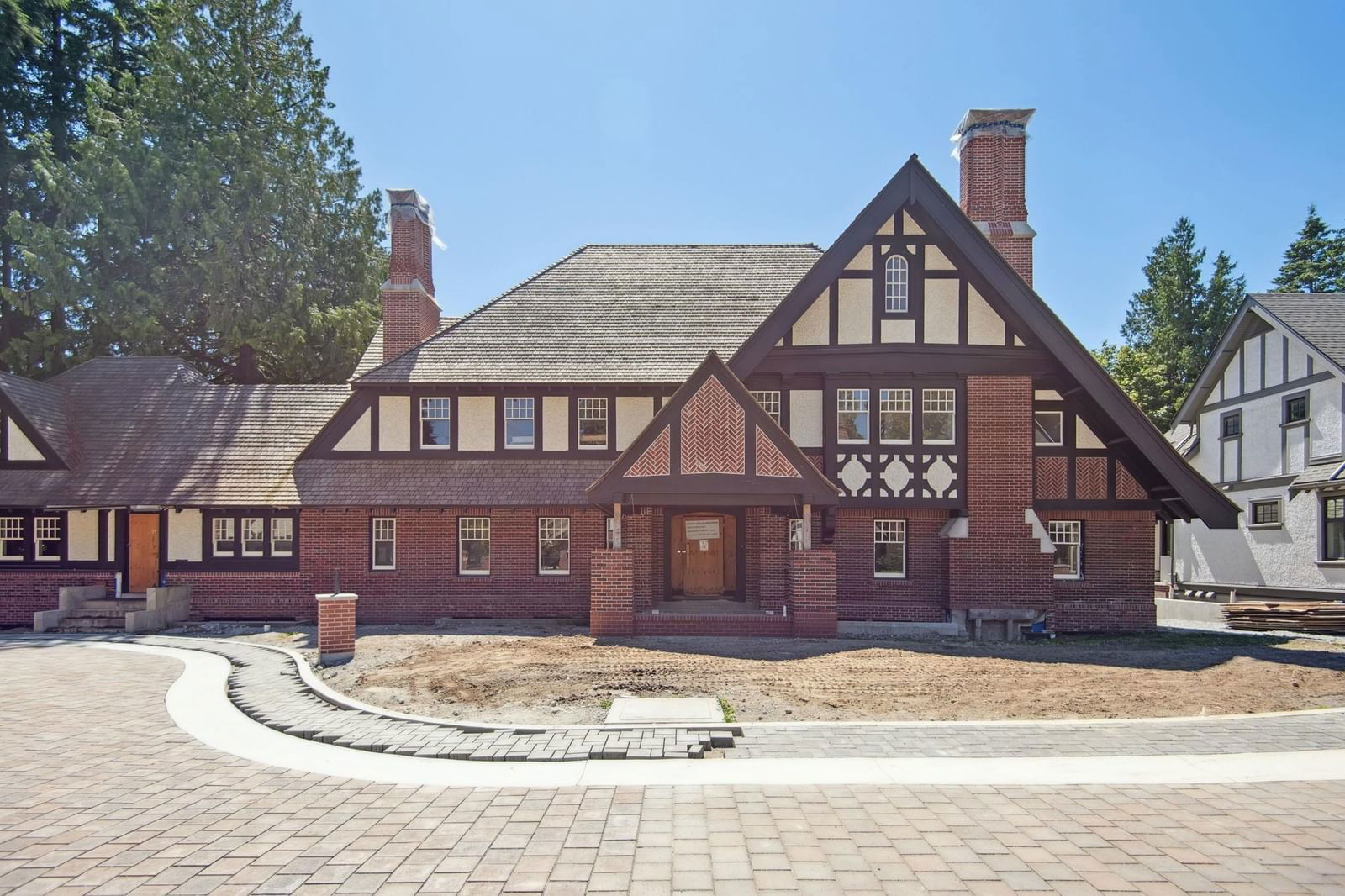2050 Marine Drive, Vancouver, BC V6P6B5
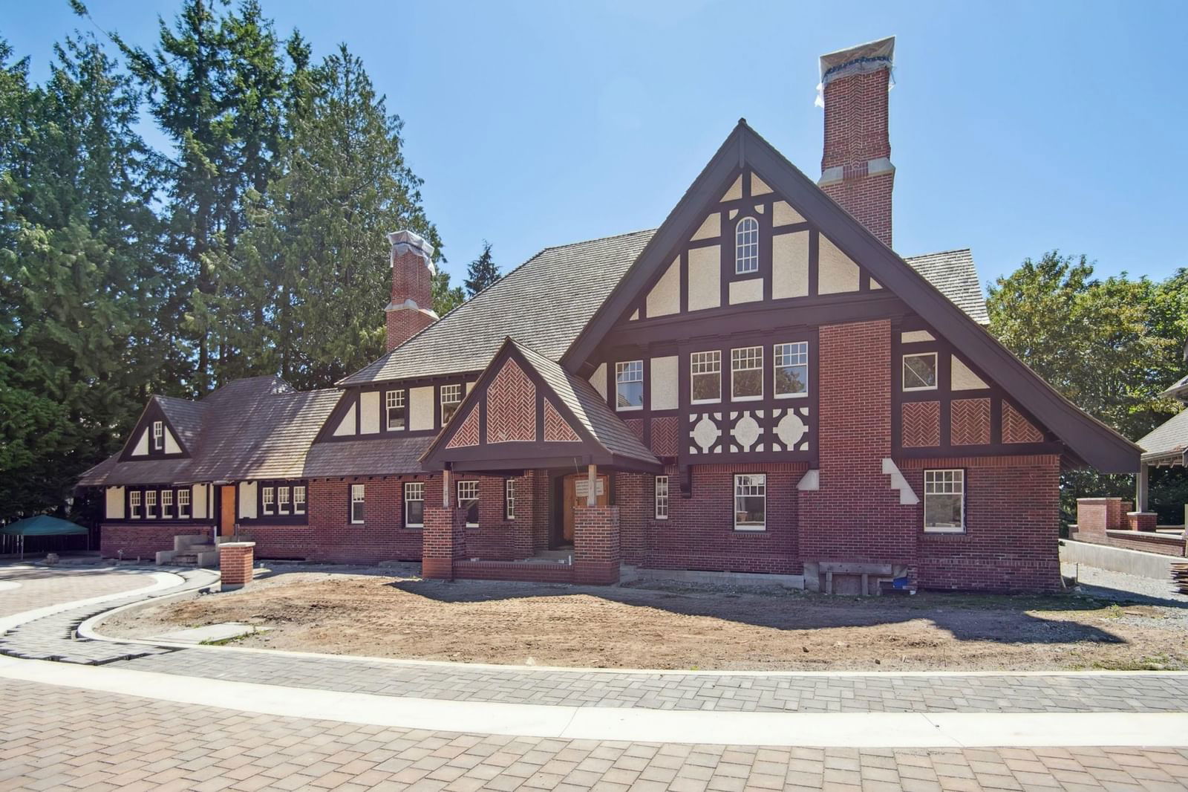
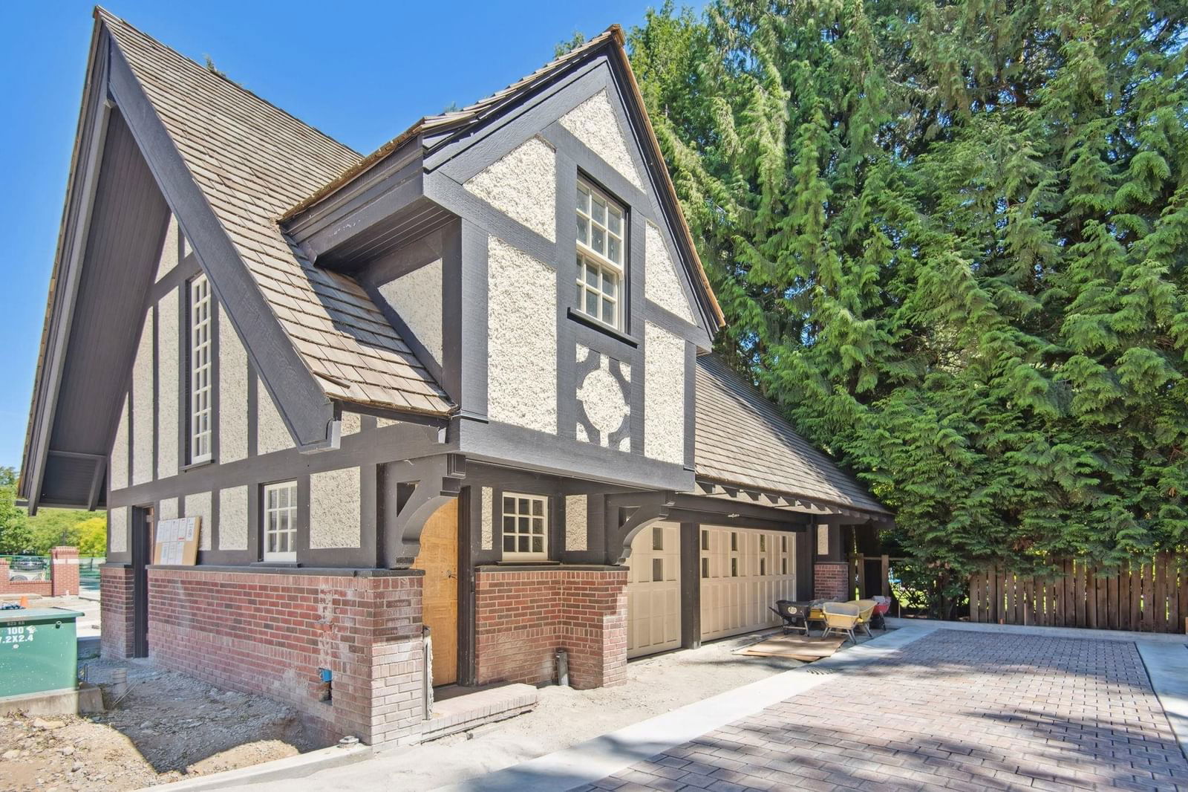
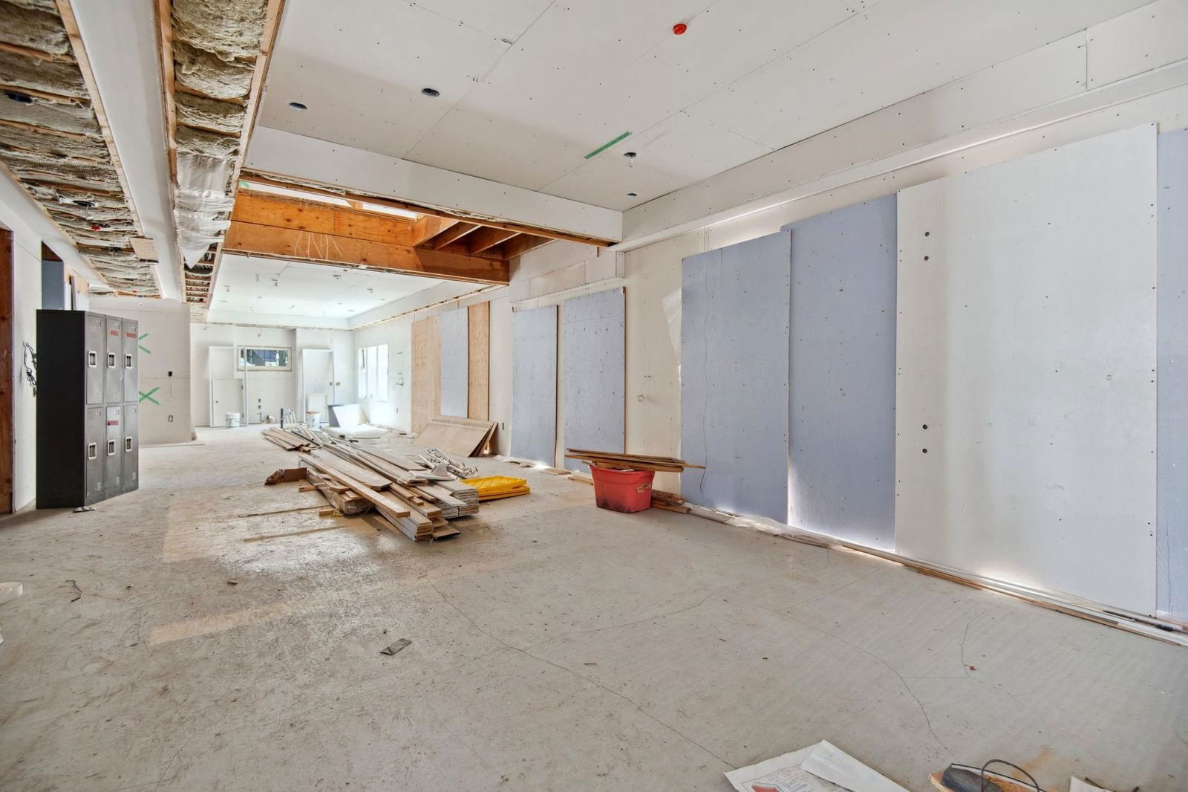
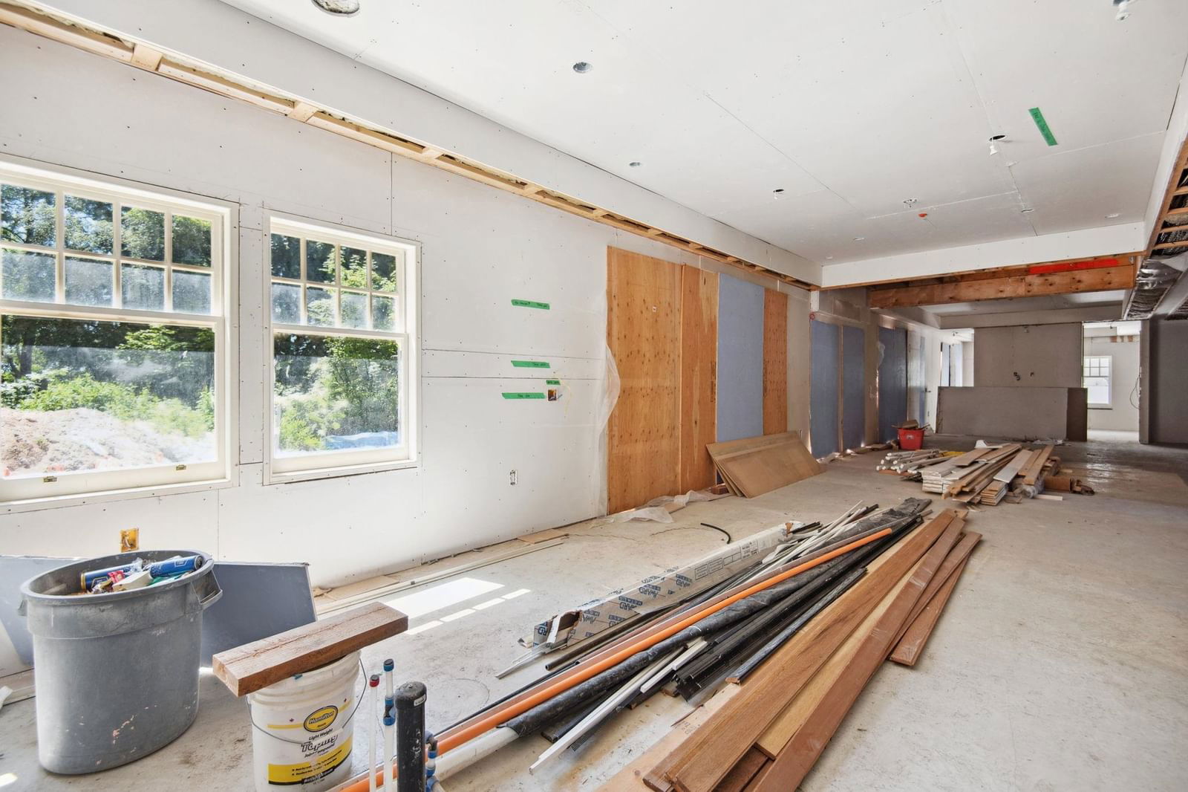
Property Overview
Home Type
Detached
Building Type
House
Lot Size
19166 Sqft
Community
Southlands
Beds
8
Heating
Natural Gas
Full Baths
9
Half Baths
2
Parking Space(s)
4
Year Built
2024
Property Taxes
—
Days on Market
3
MLS® #
R2905327
Price / Sqft
$351
Land Use
STRATA
Style
Three Storey
Description
Collapse
Estimated buyer fees
| List price | $4,000,000 |
| Typical buy-side realtor | $48,070 |
| Bōde | $0 |
| Saving with Bōde | $48,070 |
When you are empowered by Bōde, you don't need an agent to buy or sell your home. For the ultimate buying experience, connect directly with a Bōde seller.
Interior Details
Expand
Flooring
See Home Description
Heating
See Home Description
Number of fireplaces
0
Basement details
Partly Finished
Basement features
Full, Part
Suite status
Suite
Exterior Details
Expand
Exterior
Brick, Stucco, Wood Siding
Number of finished levels
Exterior features
Frame - Wood
Construction type
Wood Frame
Roof type
Other
Foundation type
Concrete
More Information
Expand
Property
Community features
Gated, Golf, Shopping Nearby
Front exposure
Multi-unit property?
Data Unavailable
Number of legal units for sale
HOA fee
HOA fee includes
See Home Description
Strata Details
Strata type
Unsure
Strata fee
$1,469 / month
Strata fee includes
See Home Description
Animal Policy
No pets
Number of legal units for sale
Parking
Parking space included
Yes
Total parking
4
Parking features
No Garage
This REALTOR.ca listing content is owned and licensed by REALTOR® members of The Canadian Real Estate Association.
