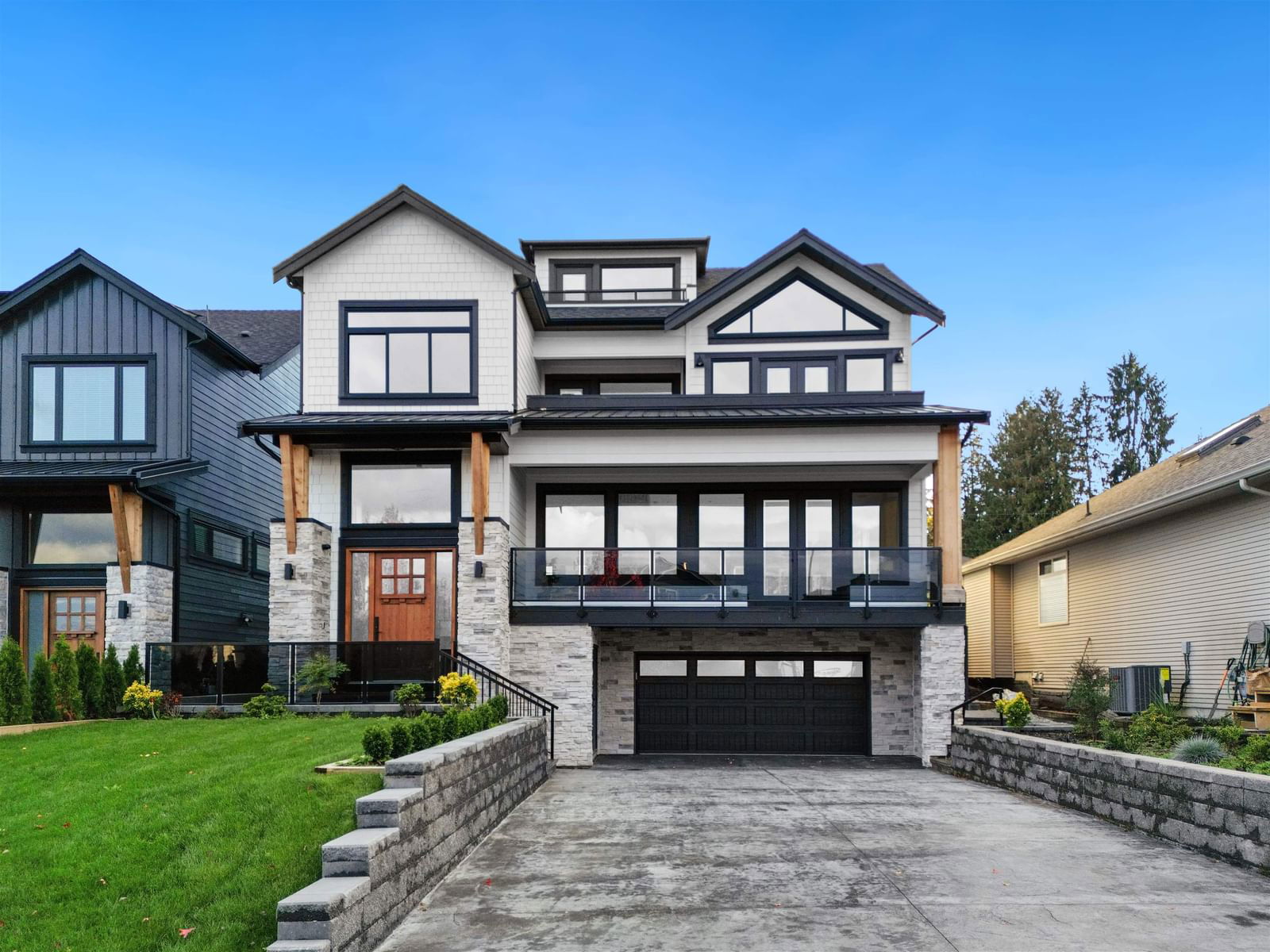21980 Isaac Crescent, Maple Ridge, BC V2X8N8
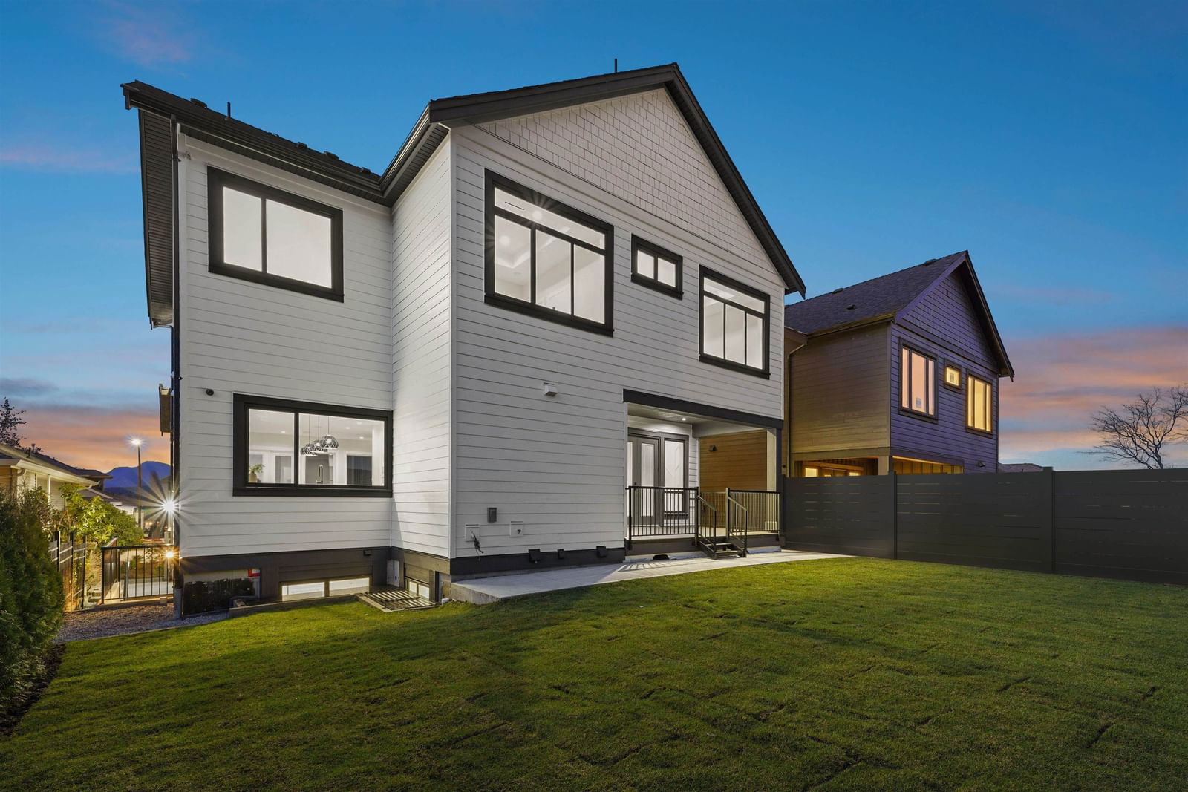
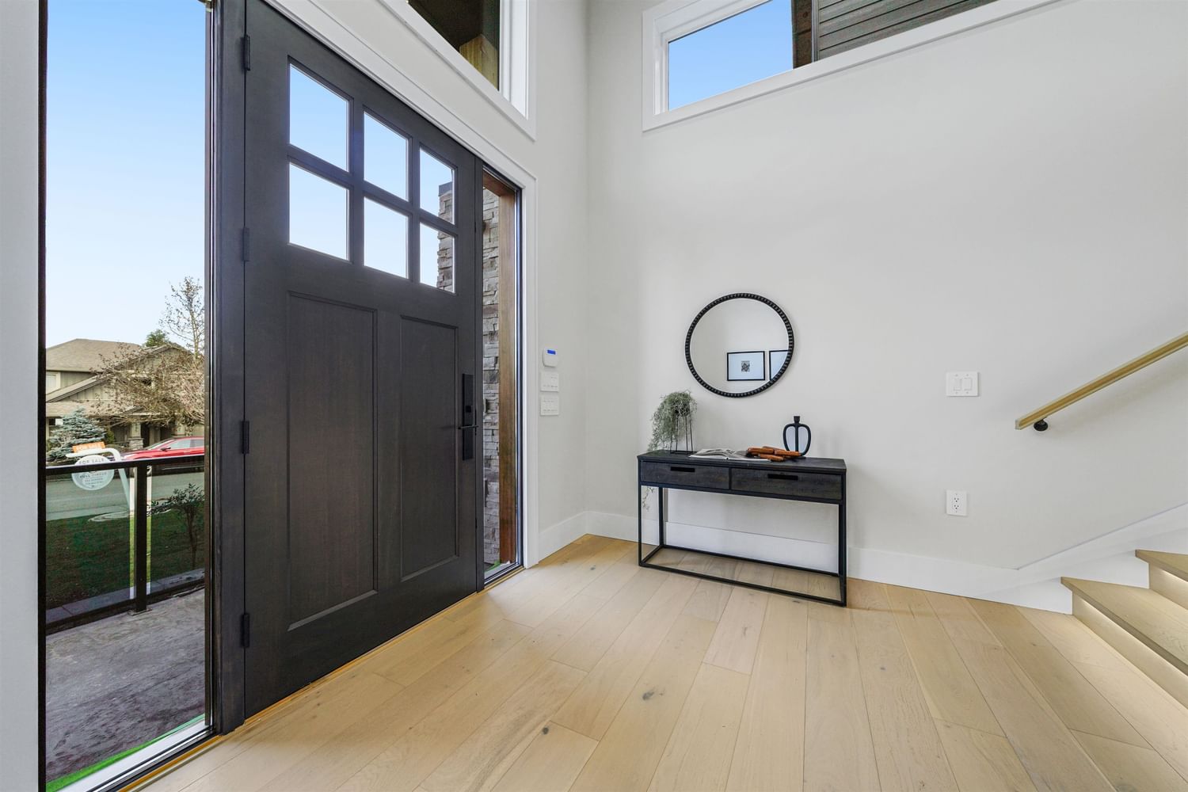
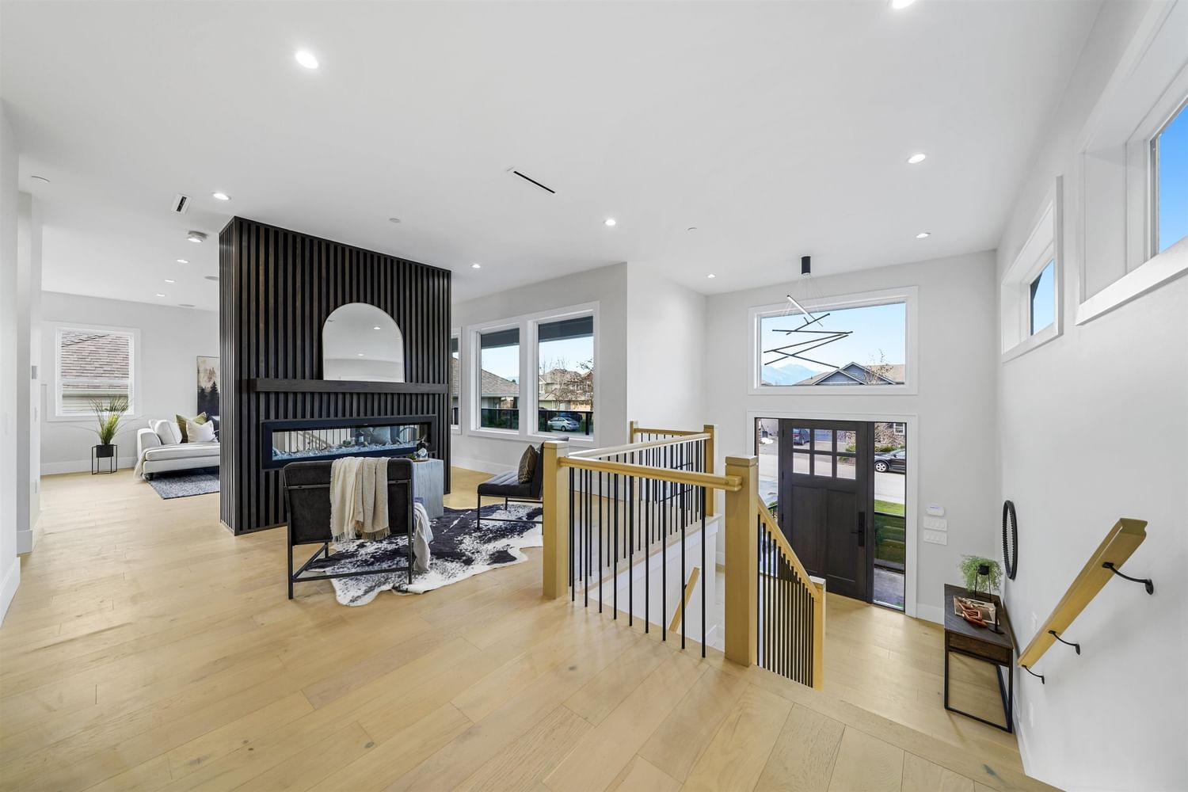
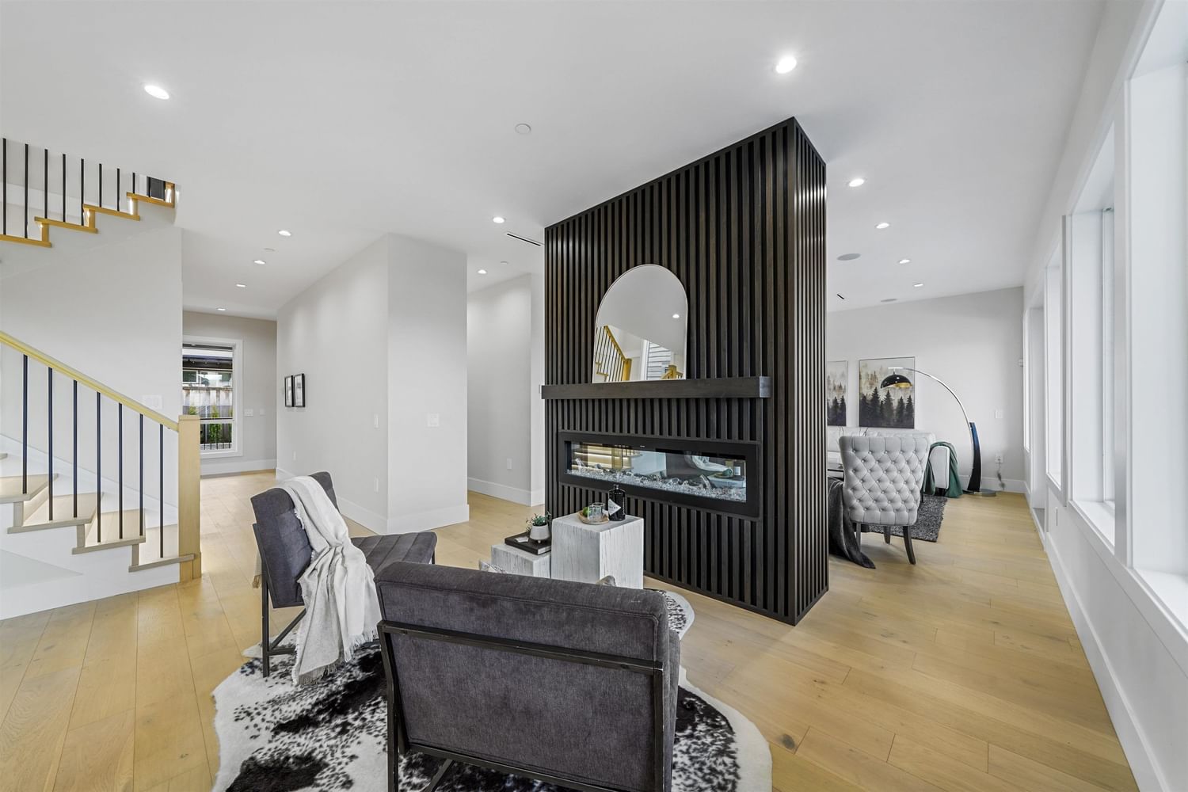
Property Overview
Home Type
Detached
Building Type
House
Lot Size
6098 Sqft
Community
West Central
Beds
7
Heating
Natural Gas
Full Baths
6
Half Baths
1
Parking Space(s)
6
Year Built
2024
Days on Market
118
MLS® #
R2901101
Price / Sqft
$427
Land Use
RS-1B
Style
Three Storey
Description
Collapse
Estimated buyer fees
| List price | $2,299,000 |
| Typical buy-side realtor | $28,509 |
| Bōde | $0 |
| Saving with Bōde | $28,509 |
When you are empowered by Bōde, you don't need an agent to buy or sell your home. For the ultimate buying experience, connect directly with a Bōde seller.
Interior Details
Expand
Flooring
Hardwood, Laminate Flooring, Carpet
Heating
Hot Water
Number of fireplaces
2
Basement details
Finished
Basement features
Full
Suite status
Suite
Appliances included
Microwave
Exterior Details
Expand
Exterior
Hardie Cement Fiber Board, Stone
Number of finished levels
Exterior features
Frame - Wood
Construction type
See Home Description
Roof type
Asphalt Shingles
Foundation type
Concrete
More Information
Expand
Property
Community features
Golf, Shopping Nearby
Front exposure
Multi-unit property?
Data Unavailable
Number of legal units for sale
HOA fee
HOA fee includes
See Home Description
Parking
Parking space included
Yes
Total parking
6
Parking features
No Garage
This REALTOR.ca listing content is owned and licensed by REALTOR® members of The Canadian Real Estate Association.
