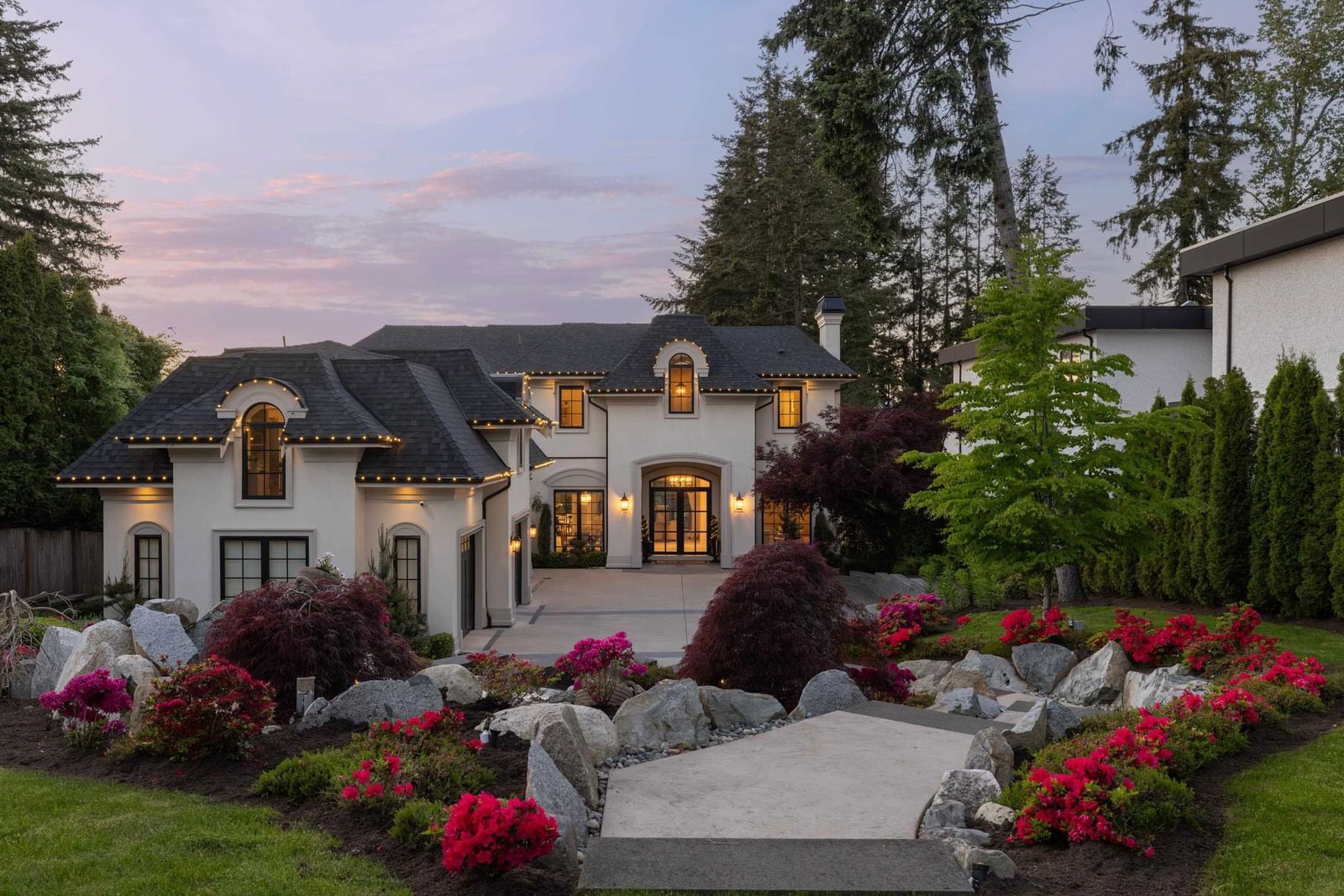16379 28 Avenue, Surrey, BC V3Z0E4
$5,800,000
Beds
7
Baths
8
Sqft
8409
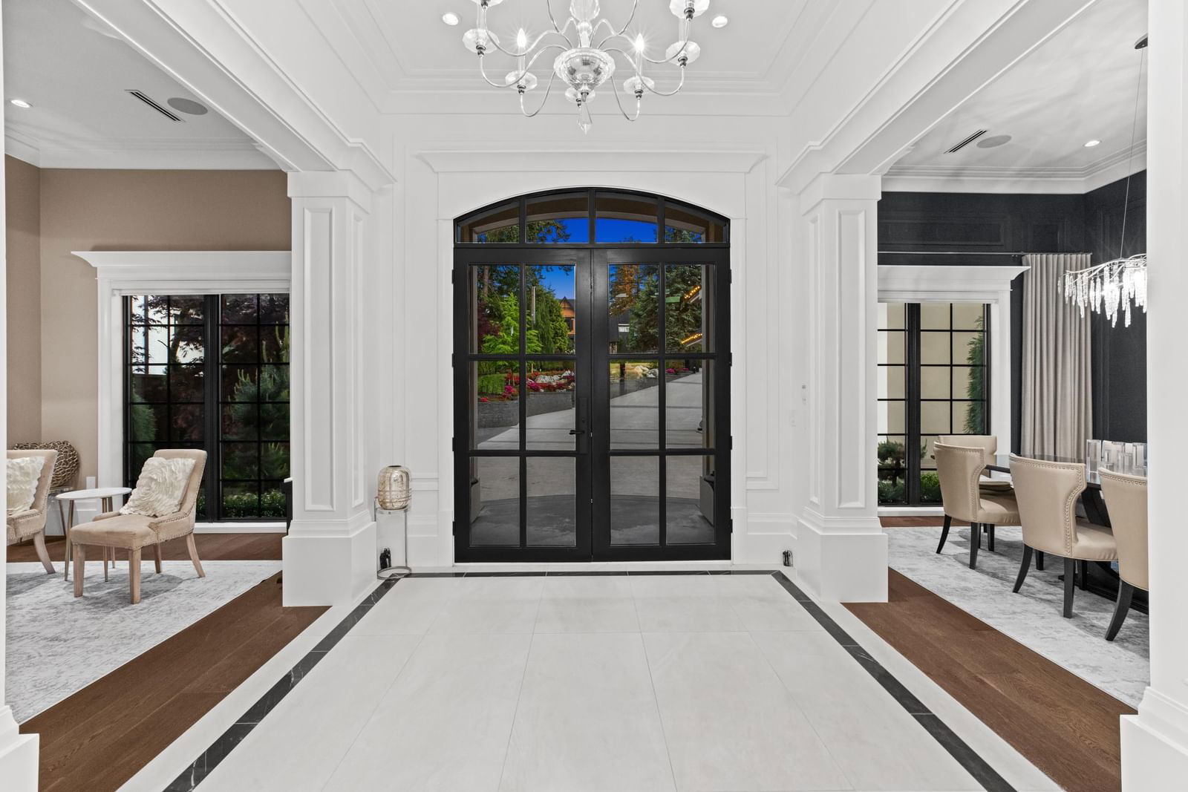
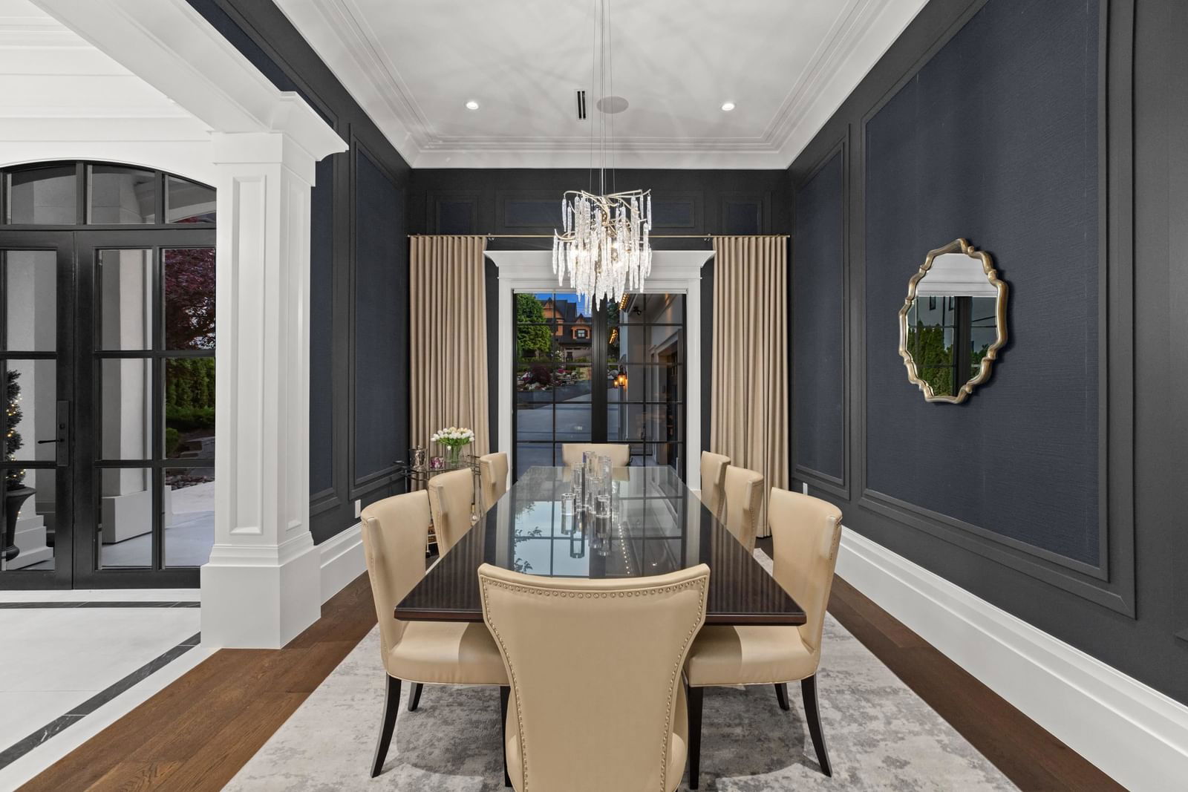
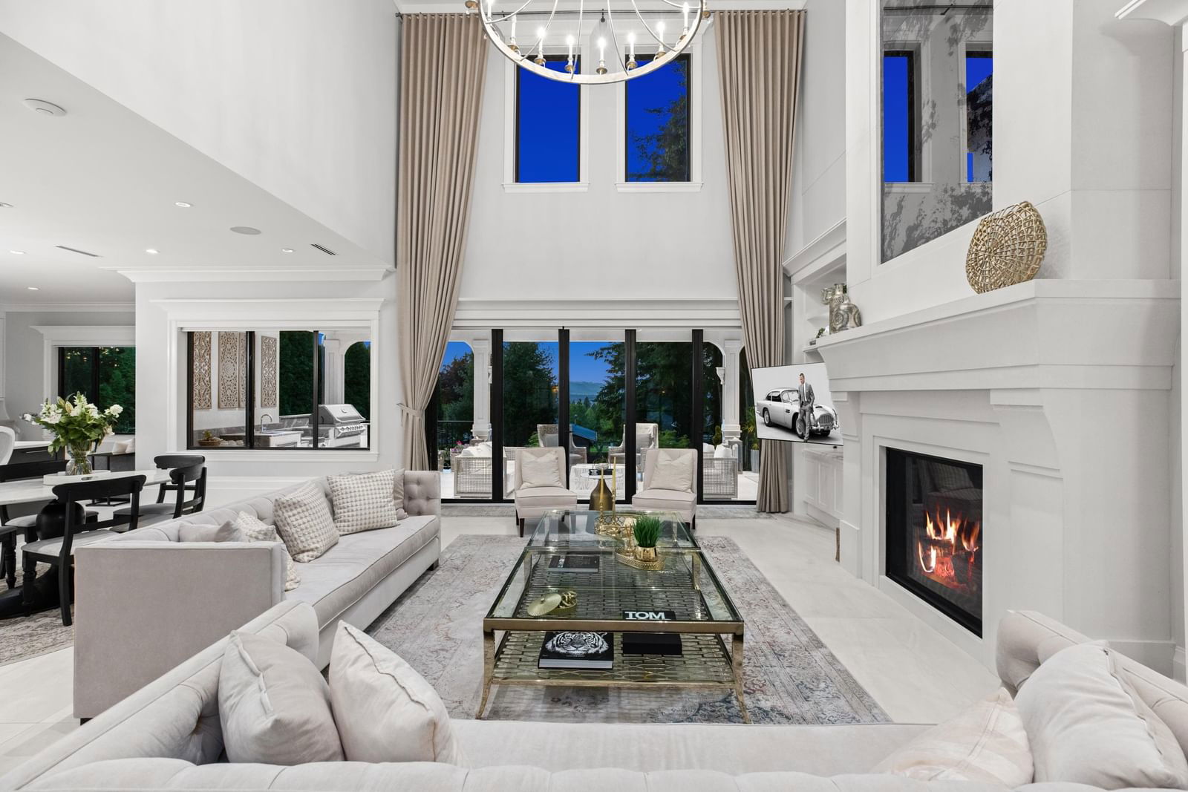
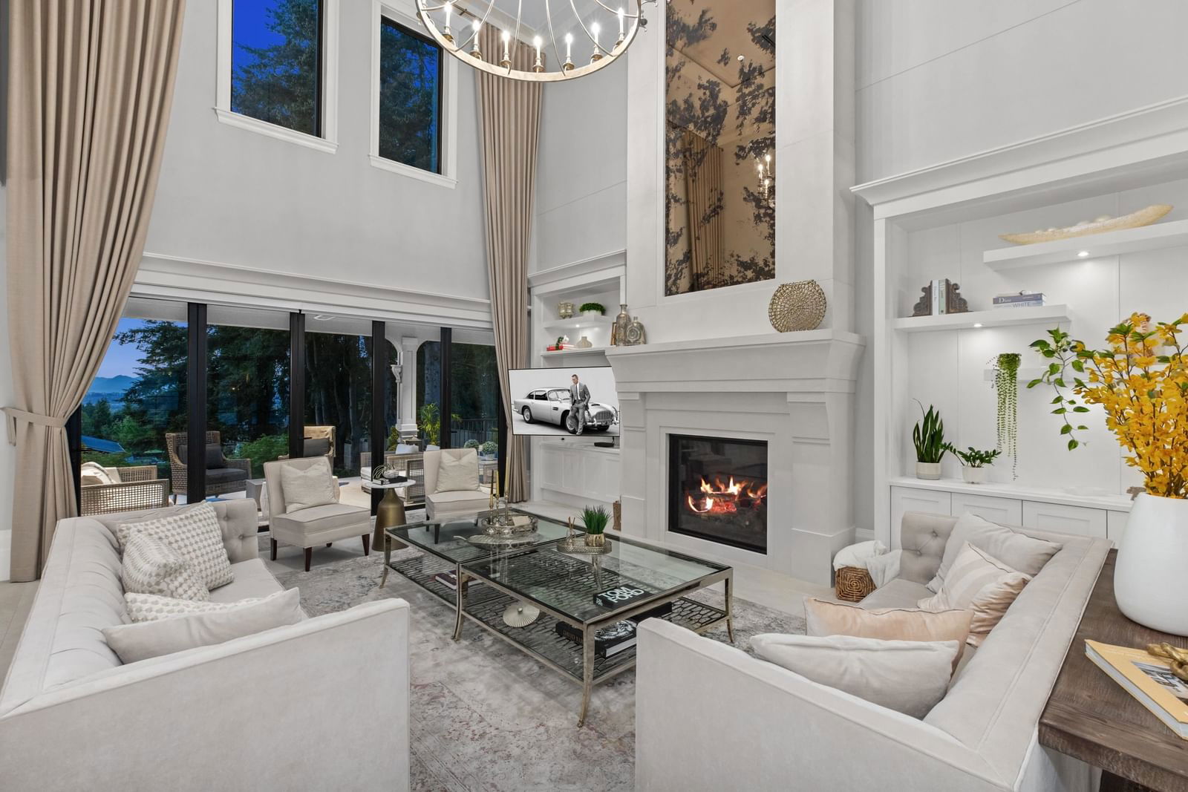
Property Overview
Home Type
Detached
Building Type
House
Lot Size
23522 Sqft
Community
None
Beds
7
Full Baths
7
Half Baths
2
Parking Space(s)
15
Year Built
2020
Property Taxes
—
Days on Market
117
MLS® #
R2911754
Price / Sqft
$690
Land Use
A1
Style
Two Storey
Description
Collapse
Estimated buyer fees
| List price | $5,800,000 |
| Typical buy-side realtor | $68,770 |
| Bōde | $0 |
| Saving with Bōde | $68,770 |
When you are empowered by Bōde, you don't need an agent to buy or sell your home. For the ultimate buying experience, connect directly with a Bōde seller.
Interior Details
Expand
Flooring
Hardwood, Carpet
Heating
See Home Description
Number of fireplaces
4
Basement details
Finished
Basement features
Full
Suite status
Suite
Exterior Details
Expand
Exterior
Stucco
Number of finished levels
2
Exterior features
Frame - Wood
Construction type
See Home Description
Roof type
Asphalt Shingles
Foundation type
Concrete
More Information
Expand
Property
Community features
Golf
Front exposure
Multi-unit property?
Data Unavailable
Number of legal units for sale
HOA fee
HOA fee includes
See Home Description
Parking
Parking space included
Yes
Total parking
15
Parking features
No Garage
This REALTOR.ca listing content is owned and licensed by REALTOR® members of The Canadian Real Estate Association.
