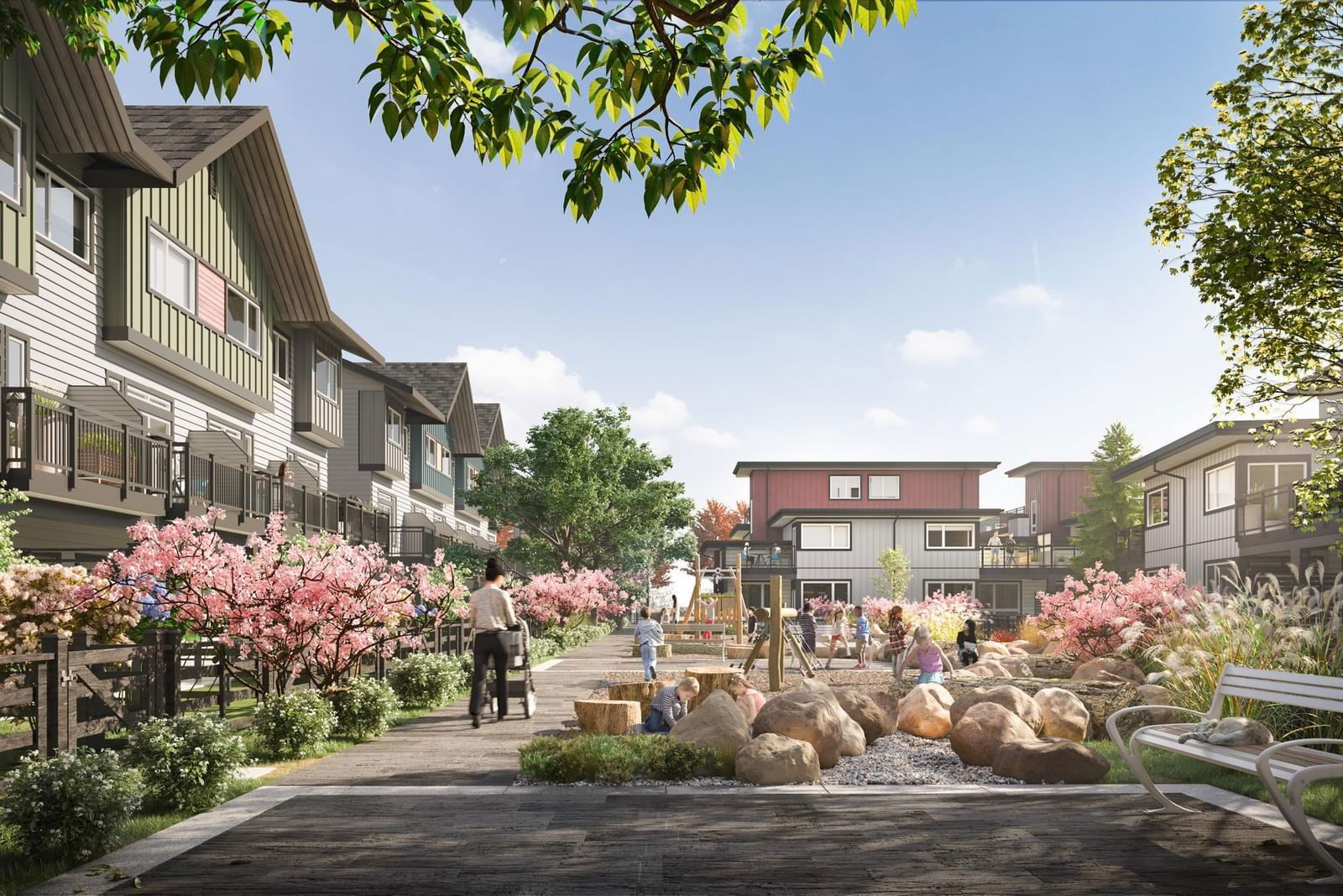#98 2426 Rabbit Drive, Tsawwassen, BC V0V0V0
$1,362,900
Beds
3
Baths
2.5
Sqft
1632
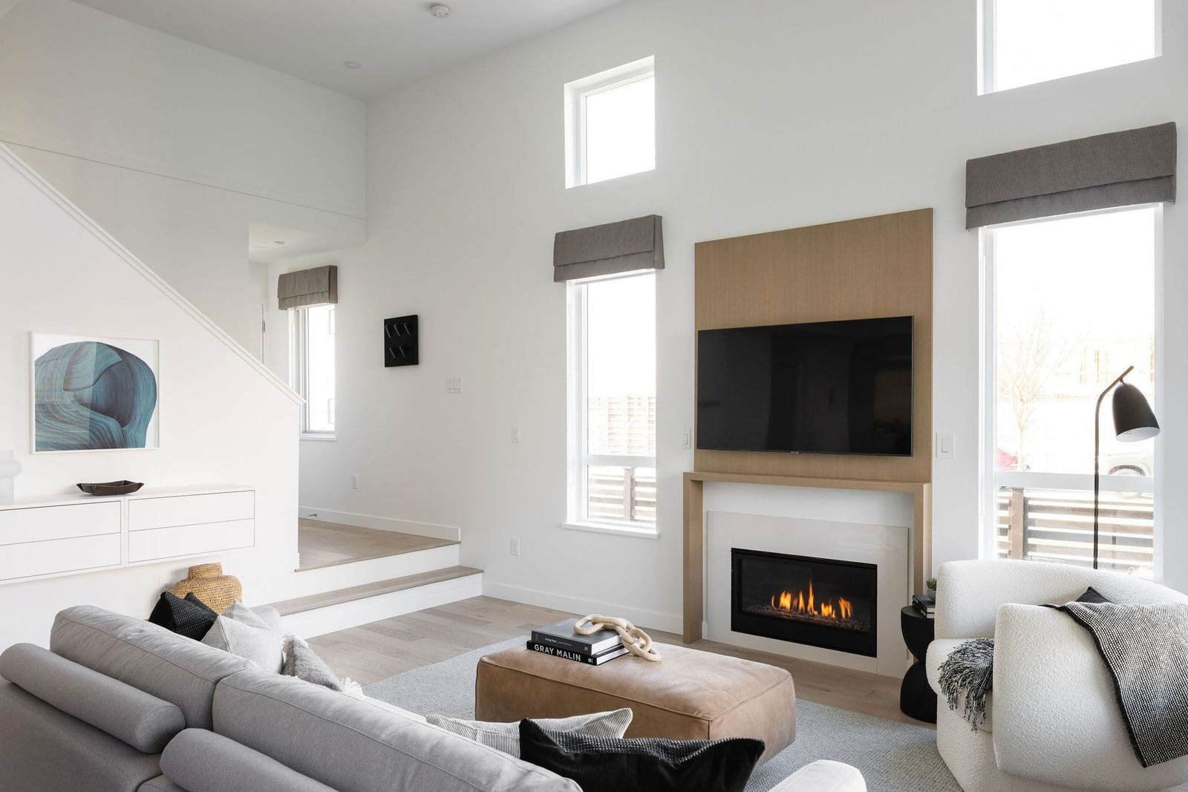
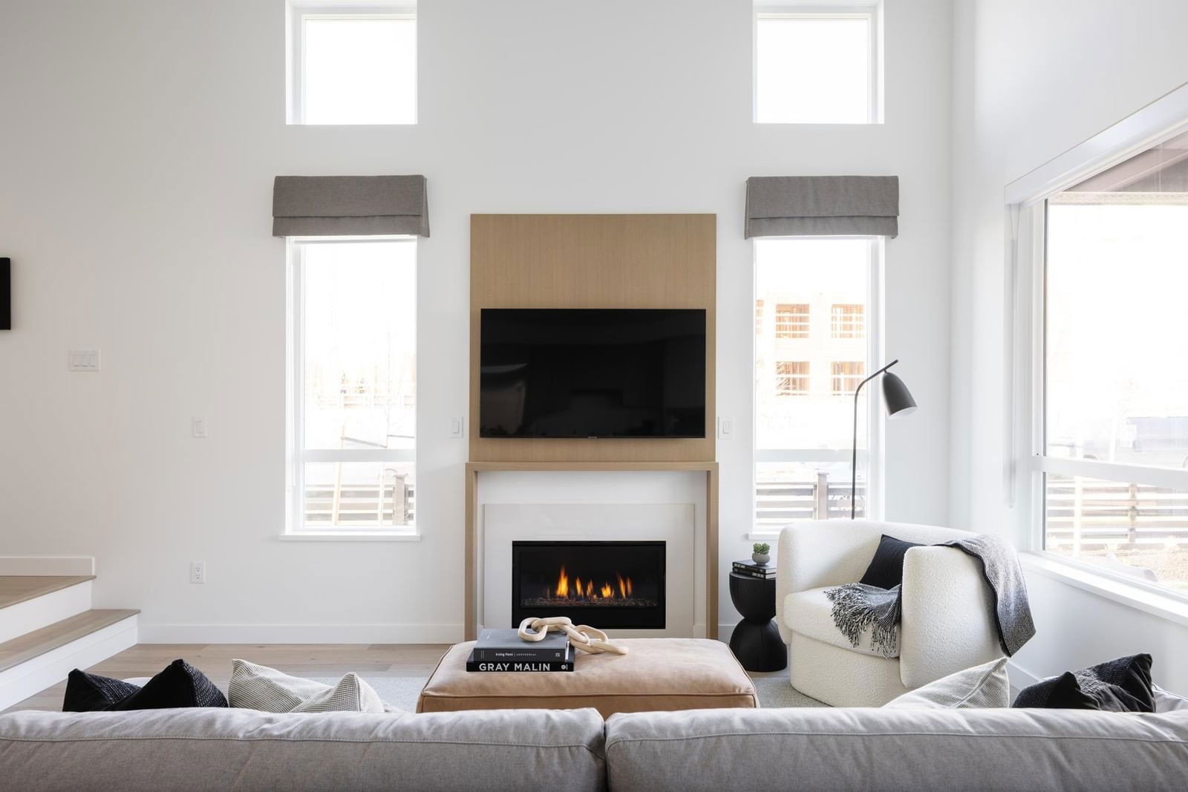
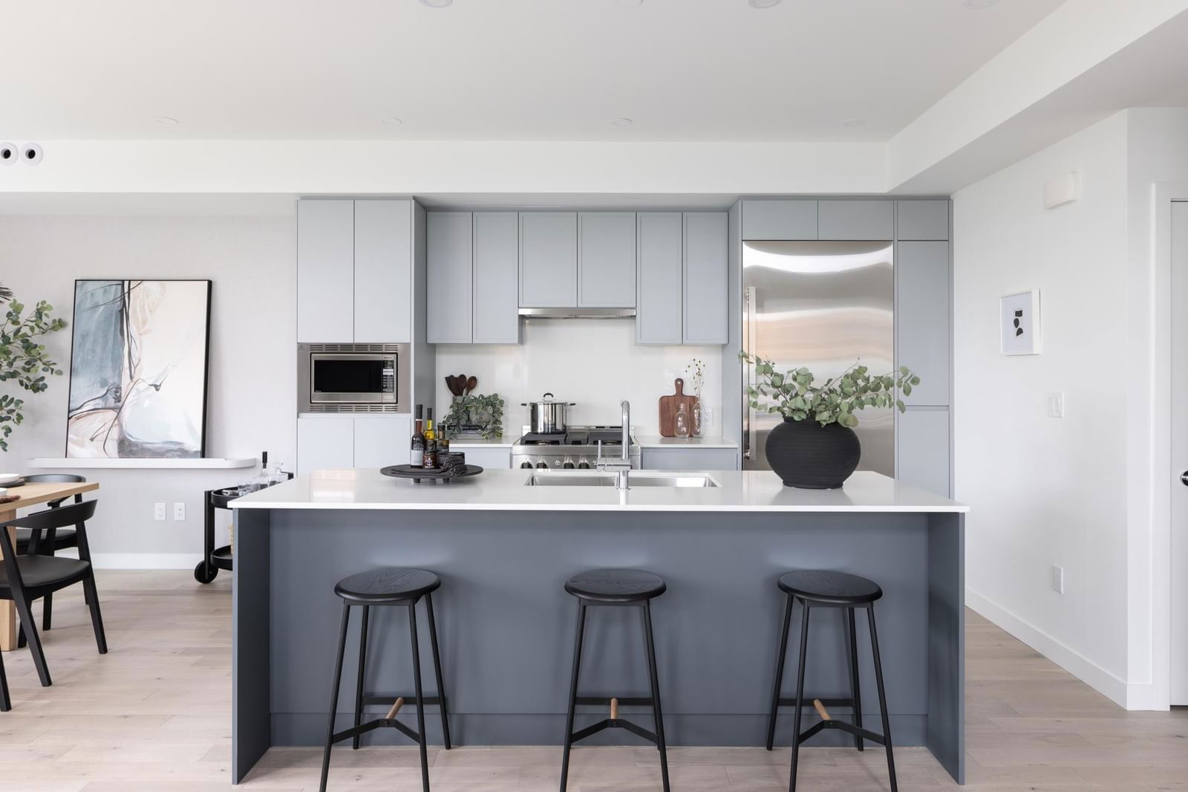
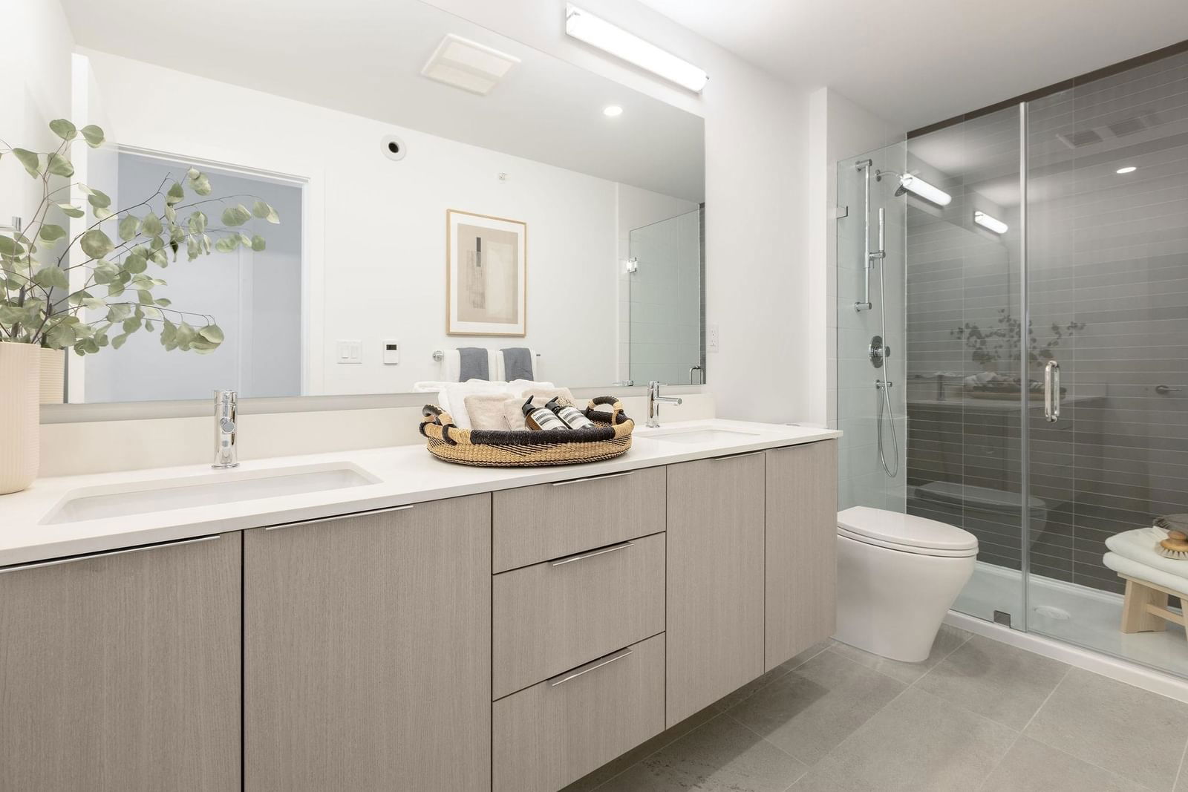
Property Overview
Home Type
Row / Townhouse
Community
None
Beds
3
Full Baths
2
Half Baths
1
Parking Space(s)
2
Year Built
2024
Days on Market
349
MLS® #
R2910510
Price / Sqft
$835
Land Use
RM2
Style
Three Storey
Description
Collapse
Estimated buyer fees
| List price | $1,362,900 |
| Typical buy-side realtor | $17,743 |
| Bōde | $0 |
| Saving with Bōde | $17,743 |
When you are empowered by Bōde, you don't need an agent to buy or sell your home. For the ultimate buying experience, connect directly with a Bōde seller.
Interior Details
Expand
Flooring
Hardwood
Heating
See Home Description
Number of fireplaces
0
Basement details
None
Basement features
None
Suite status
Suite
Appliances included
Dishwasher, Refrigerator, Electric Stove, Microwave
Exterior Details
Expand
Exterior
See Home Description
Number of finished levels
Exterior features
Frame - Wood
Construction type
See Home Description
Roof type
Other
Foundation type
Concrete
More Information
Expand
Property
Community features
Golf, Shopping Nearby
Front exposure
Multi-unit property?
Data Unavailable
Number of legal units for sale
HOA fee
HOA fee includes
See Home Description
Strata Details
Strata type
Unsure
Strata fee
$517 / month
Strata fee includes
Landscape & Snow Removal
Animal Policy
No pets
Number of legal units for sale
Parking
Parking space included
Yes
Total parking
2
Parking features
No Garage
This REALTOR.ca listing content is owned and licensed by REALTOR® members of The Canadian Real Estate Association.
