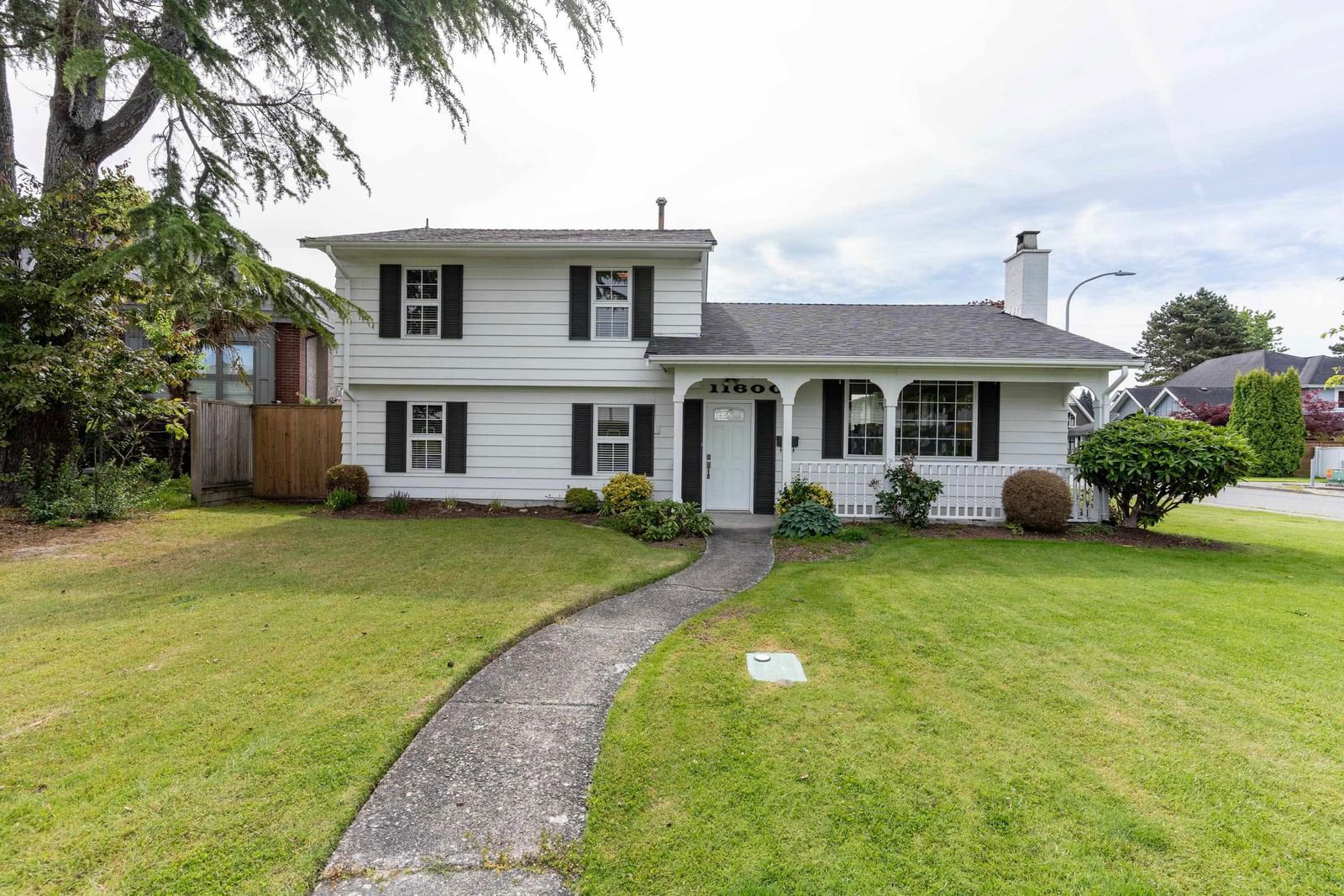11600 Kingfisher Drive, Richmond, BC V7E3N6
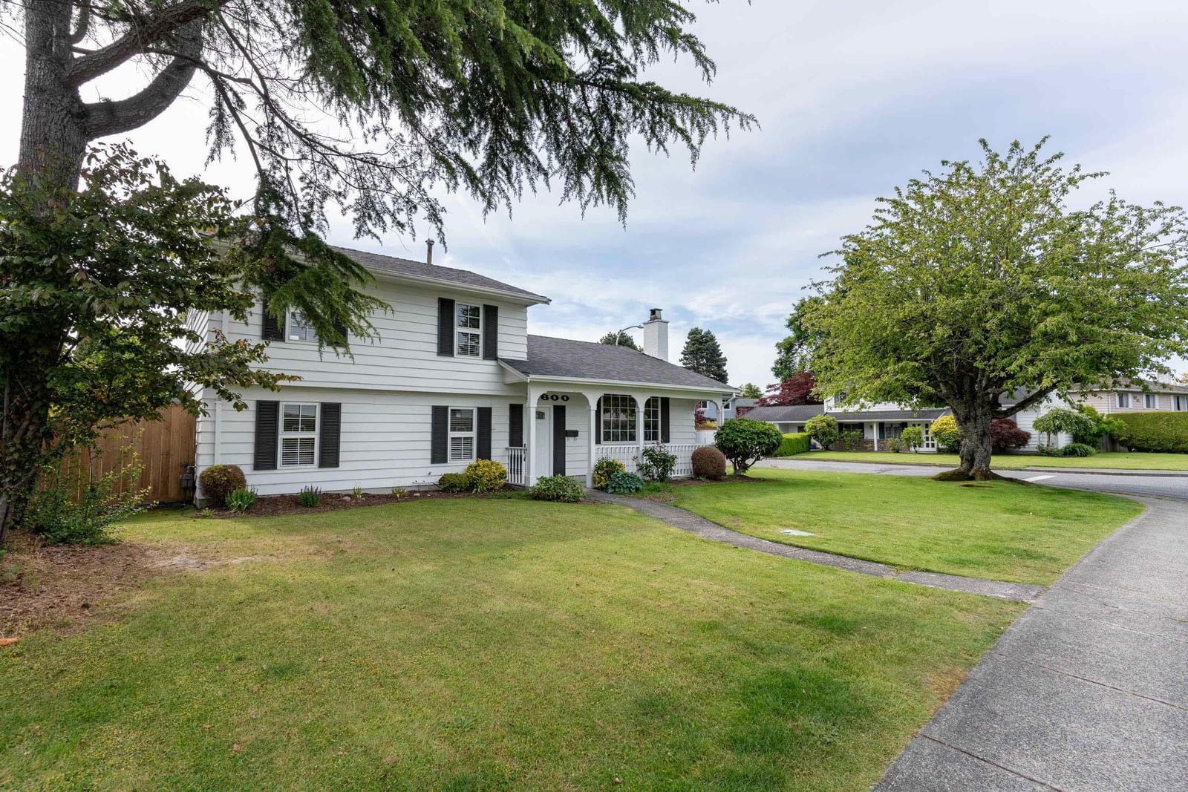
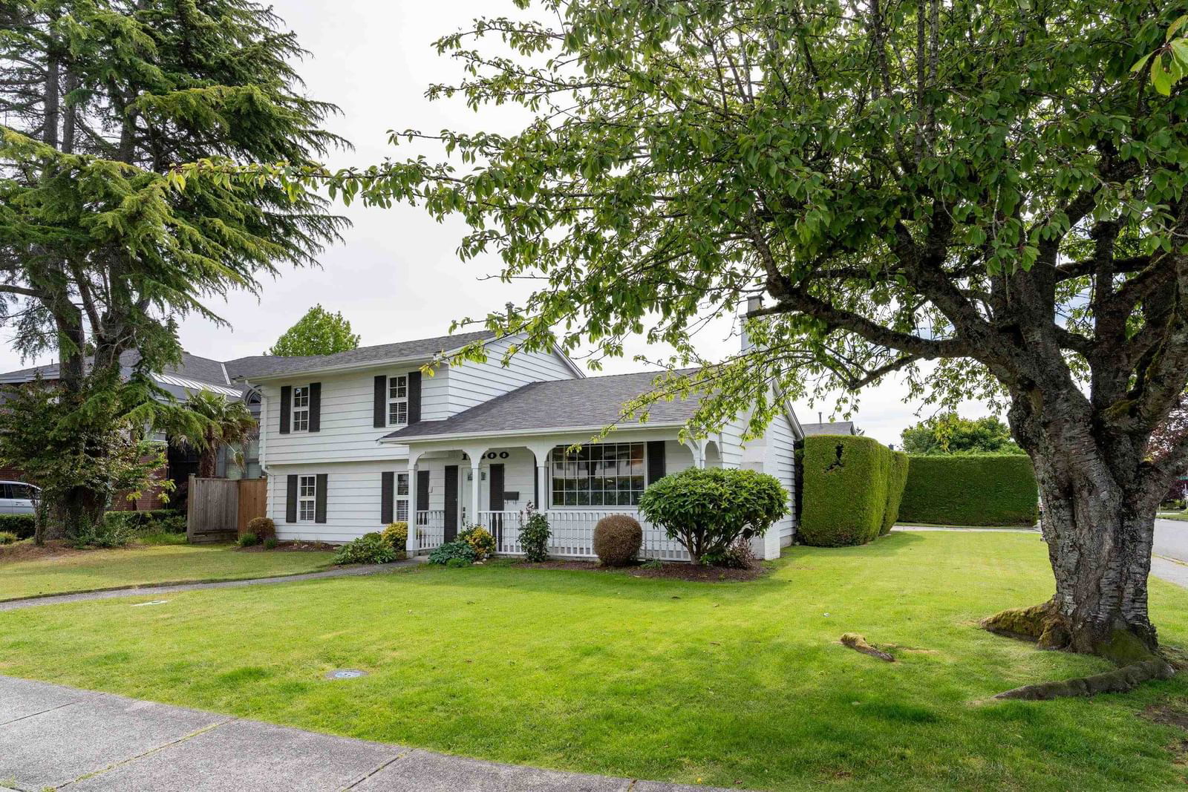
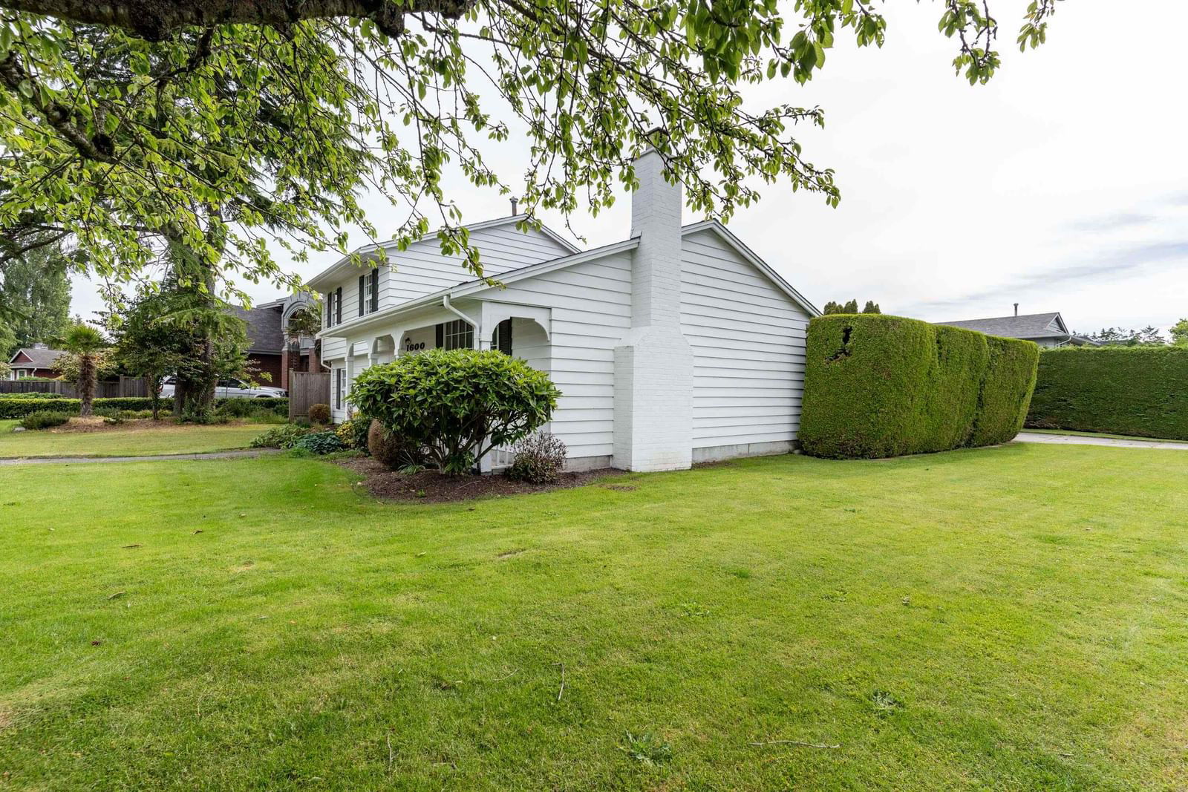
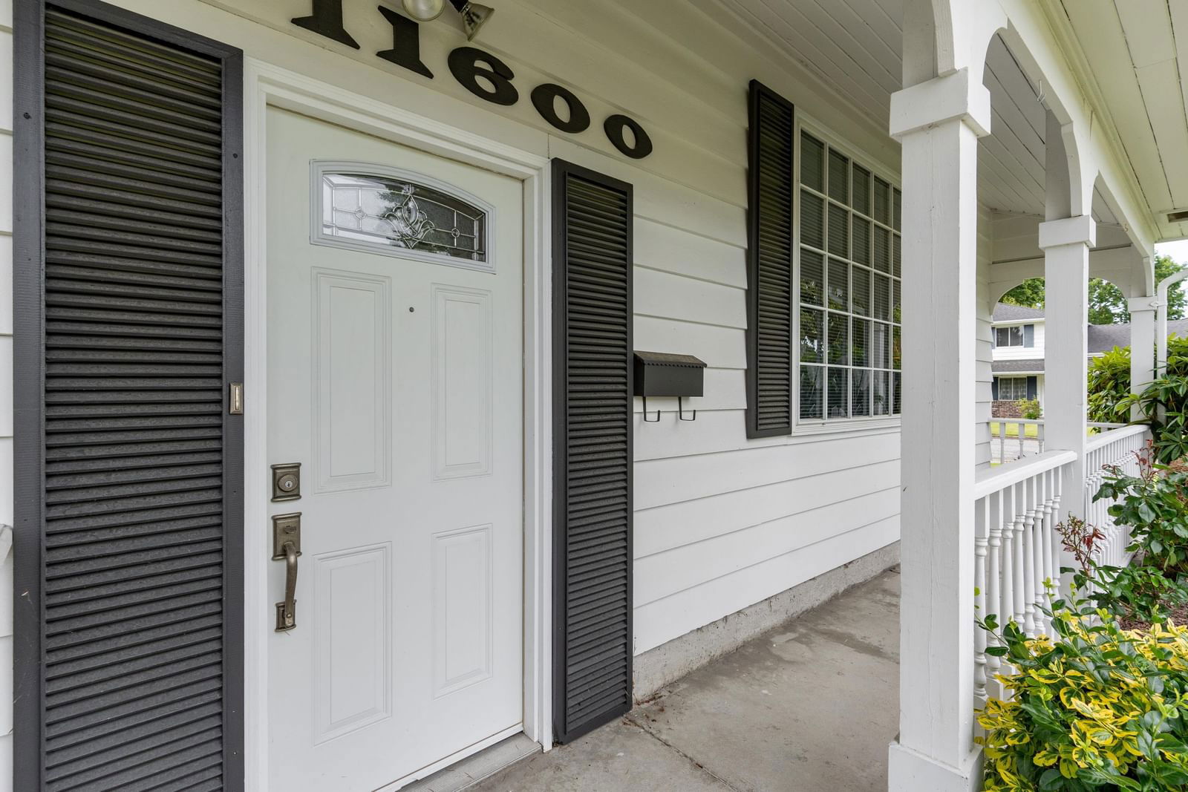
Property Overview
Home Type
Detached
Building Type
House
Lot Size
7841 Sqft
Community
Westwind
Beds
3
Heating
Natural Gas
Full Baths
2
Half Baths
0
Parking Space(s)
3
Year Built
1972
Property Taxes
—
Days on Market
390
MLS® #
R2892161
Price / Sqft
$1,089
Land Use
RS1/E
Style
Three Level Split
Description
Collapse
Estimated buyer fees
| List price | $1,737,500 |
| Typical buy-side realtor | $22,051 |
| Bōde | $0 |
| Saving with Bōde | $22,051 |
When you are empowered by Bōde, you don't need an agent to buy or sell your home. For the ultimate buying experience, connect directly with a Bōde seller.
Interior Details
Expand
Flooring
See Home Description
Heating
See Home Description
Number of fireplaces
1
Basement details
Finished
Basement features
Full
Suite status
Suite
Appliances included
Dishwasher, Refrigerator, Electric Stove, Microwave
Exterior Details
Expand
Exterior
Wood Siding
Number of finished levels
3
Exterior features
Frame - Wood
Construction type
Wood Frame
Roof type
Other
Foundation type
Concrete
More Information
Expand
Property
Community features
None
Front exposure
Multi-unit property?
Data Unavailable
Number of legal units for sale
HOA fee
HOA fee includes
See Home Description
Parking
Parking space included
Yes
Total parking
3
Parking features
No Garage
This REALTOR.ca listing content is owned and licensed by REALTOR® members of The Canadian Real Estate Association.
