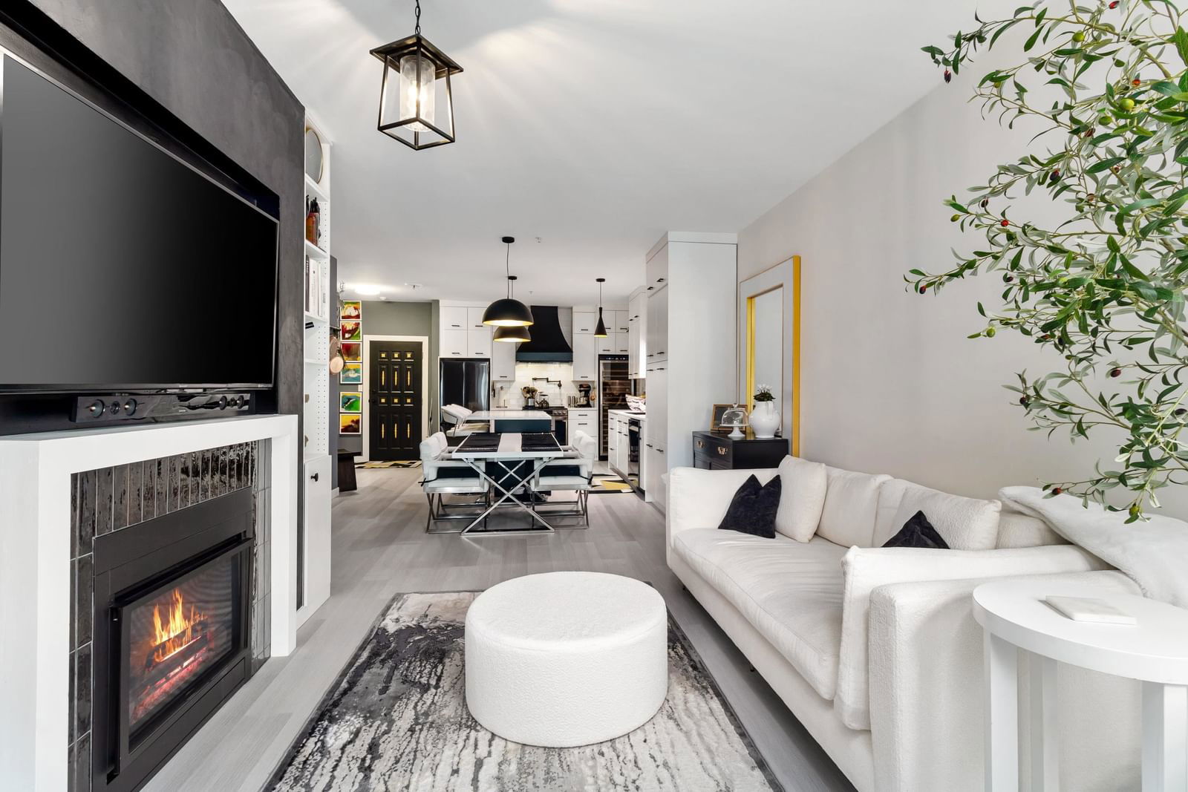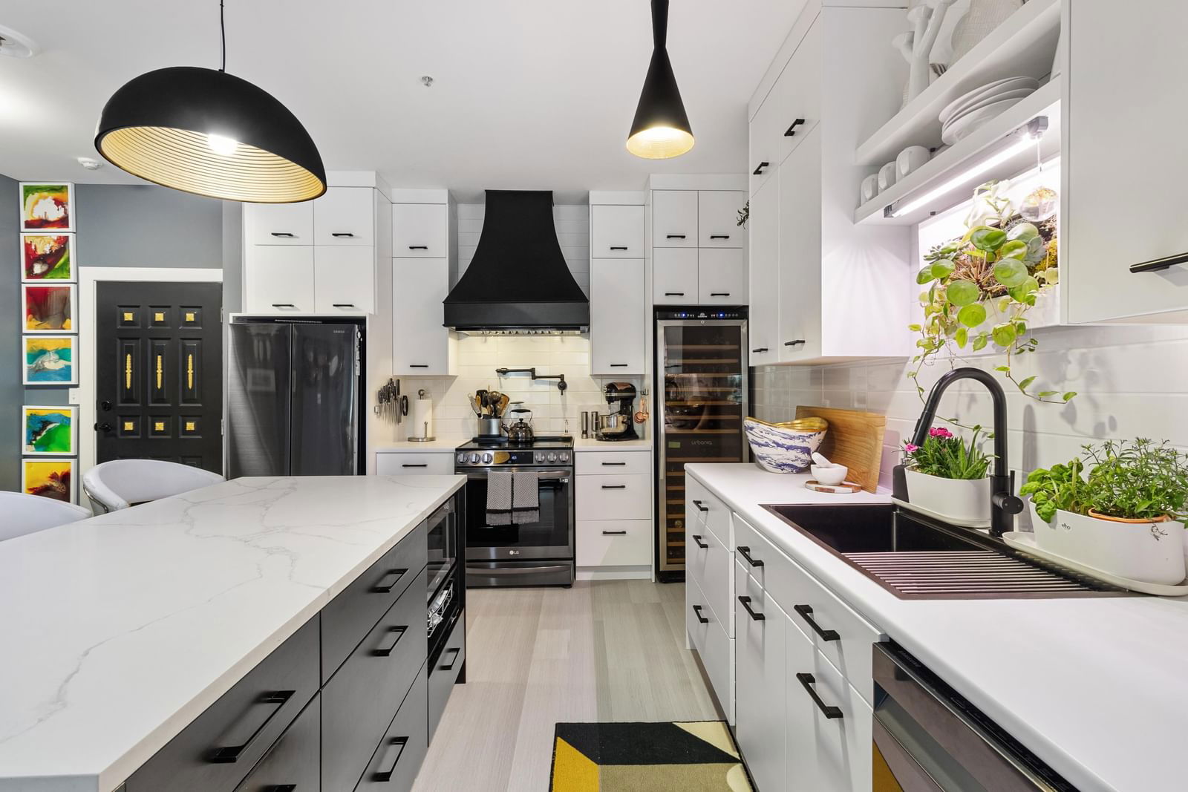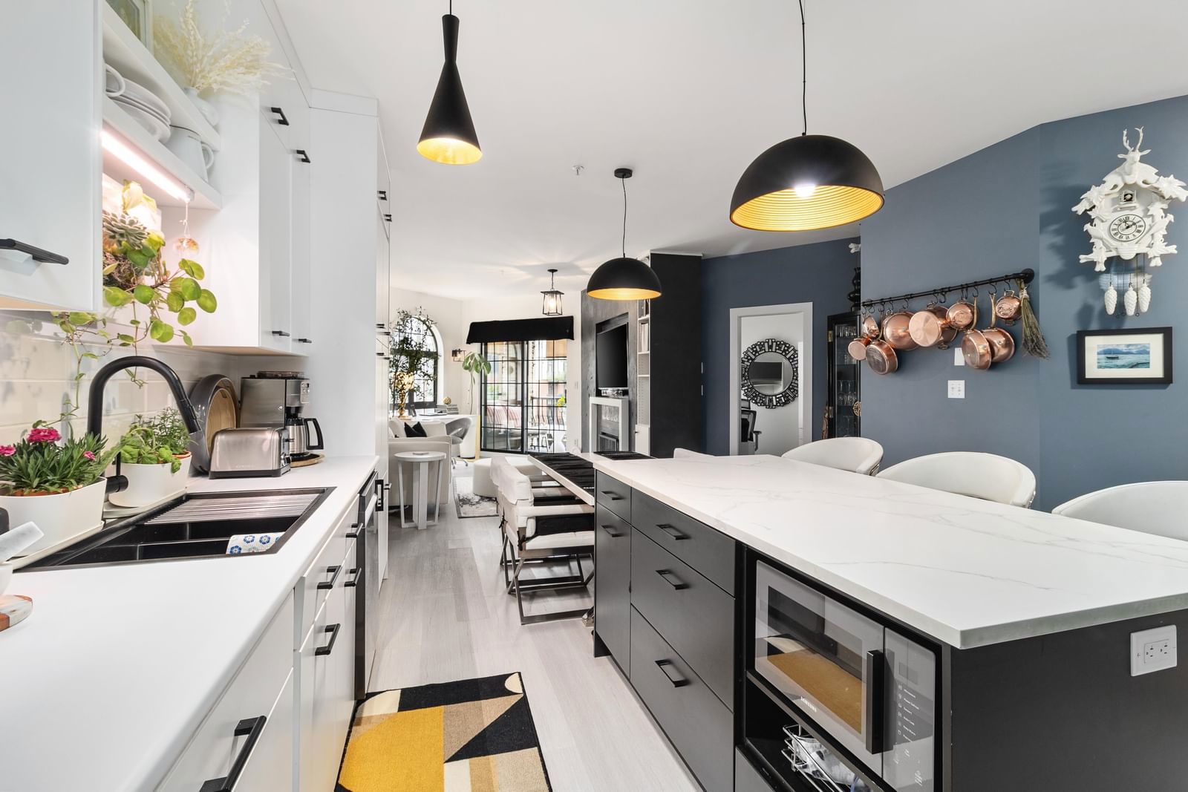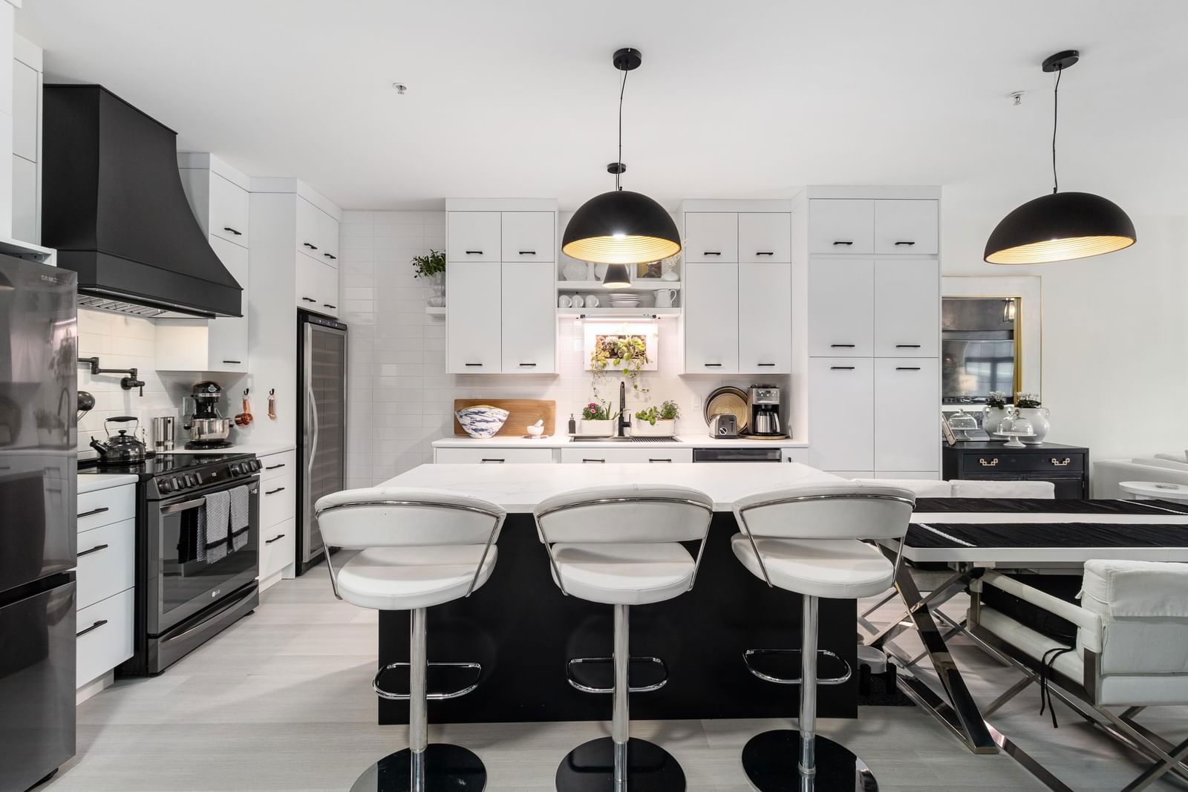#403 3172 Gladwin Road, Abbotsford, BC V2T5T3




Property Overview
Home Type
Apartment
Building Type
Low Rise Apartment
Community
Central Abbotsford
Beds
2
Heating
Electric, Natural Gas
Full Baths
2
Half Baths
0
Parking Space(s)
1
Year Built
1994
Property Taxes
—
Days on Market
65
MLS® #
R2890727
Price / Sqft
$516
Land Use
RML RM
Description
Collapse
Estimated buyer fees
| List price | $530,000 |
| Typical buy-side realtor | $8,165 |
| Bōde | $0 |
| Saving with Bōde | $8,165 |
When you are empowered by Bōde, you don't need an agent to buy or sell your home. For the ultimate buying experience, connect directly with a Bōde seller.
Interior Details
Expand
Flooring
See Home Description
Heating
Baseboard
Number of fireplaces
1
Basement details
None
Basement features
None
Suite status
Suite
Exterior Details
Expand
Exterior
See Home Description
Number of finished levels
Exterior features
Frame - Wood
Construction type
See Home Description
Roof type
Other
Foundation type
Concrete
More Information
Expand
Property
Community features
Gated
Front exposure
Multi-unit property?
Data Unavailable
Number of legal units for sale
HOA fee
HOA fee includes
See Home Description
Strata Details
Strata type
Unsure
Strata fee
$447 / month
Strata fee includes
See Home Description
Animal Policy
No pets
Number of legal units for sale
Parking
Parking space included
Yes
Total parking
1
Parking features
No Garage
This REALTOR.ca listing content is owned and licensed by REALTOR® members of The Canadian Real Estate Association.



















