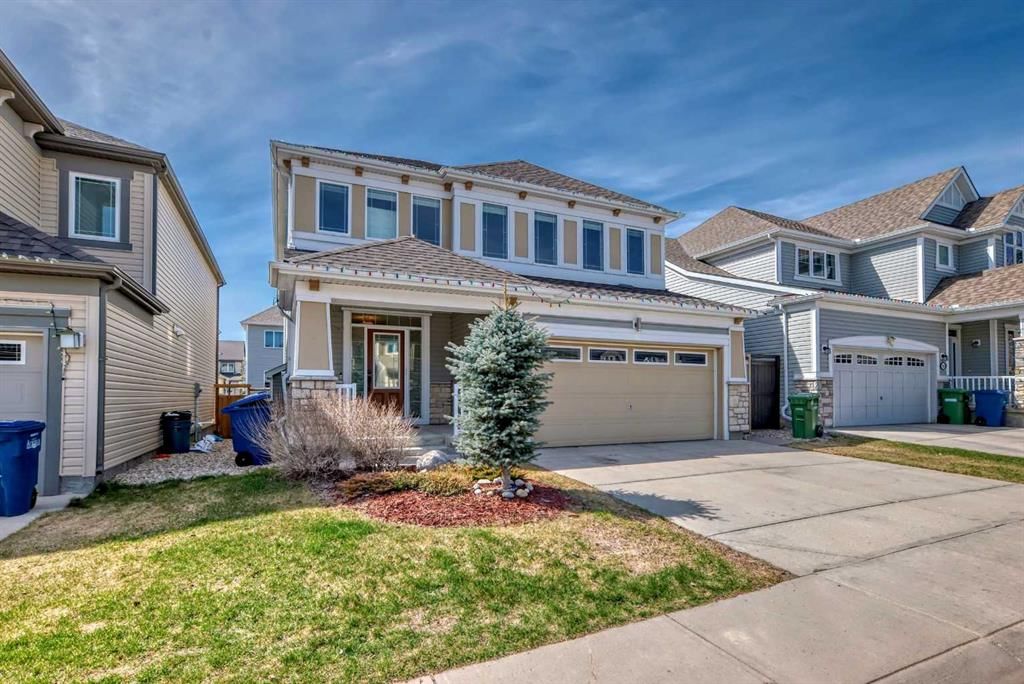158 Windridge Road Southwest, Airdrie, AB T4B3R9
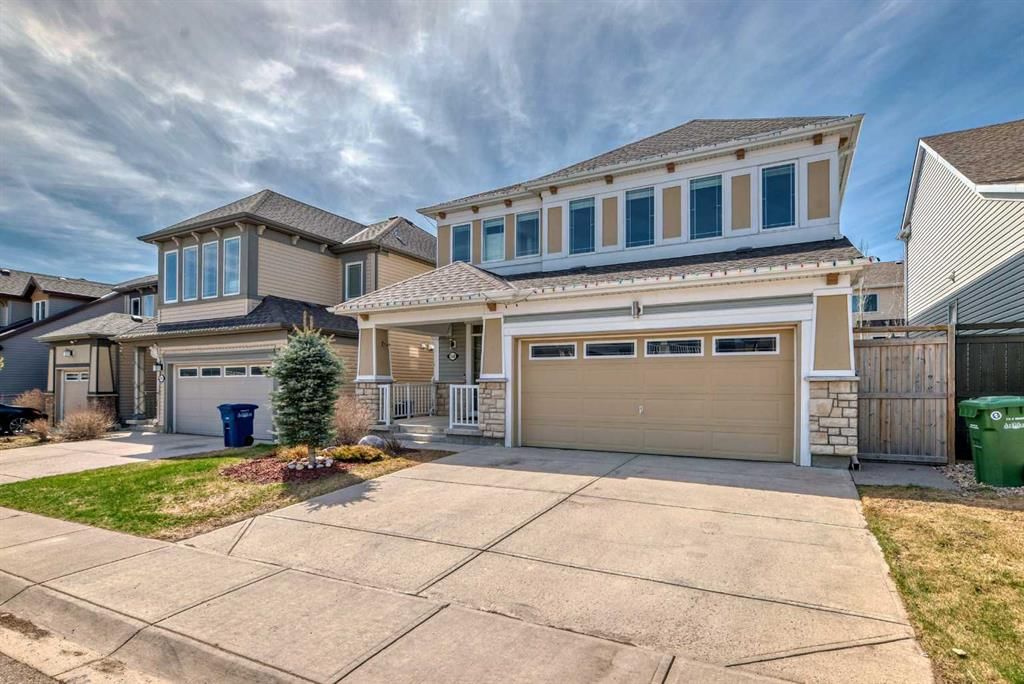
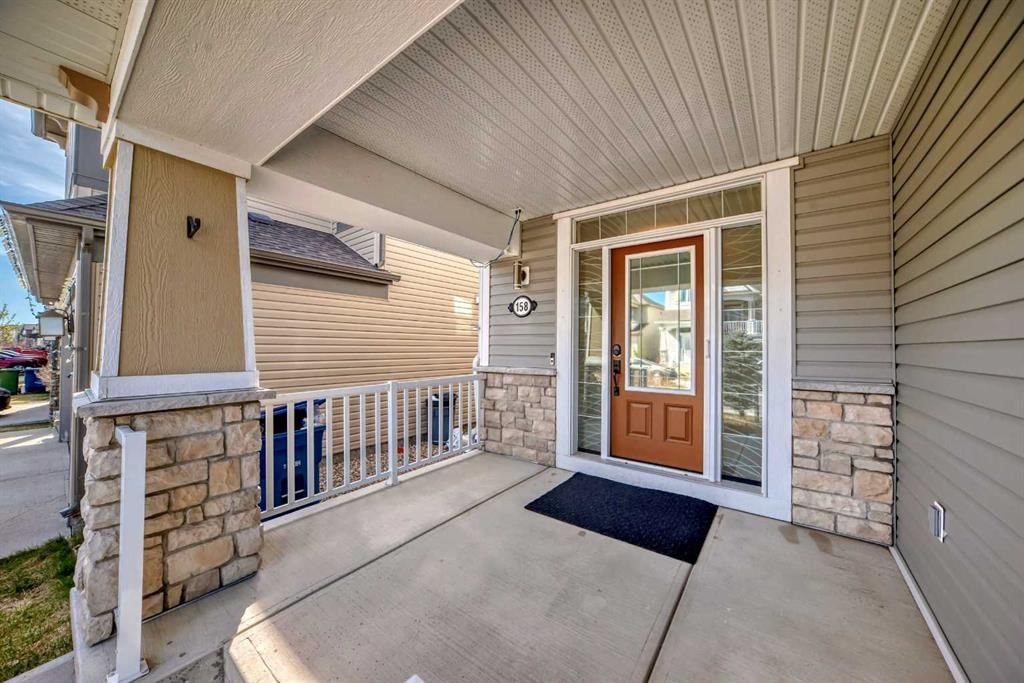
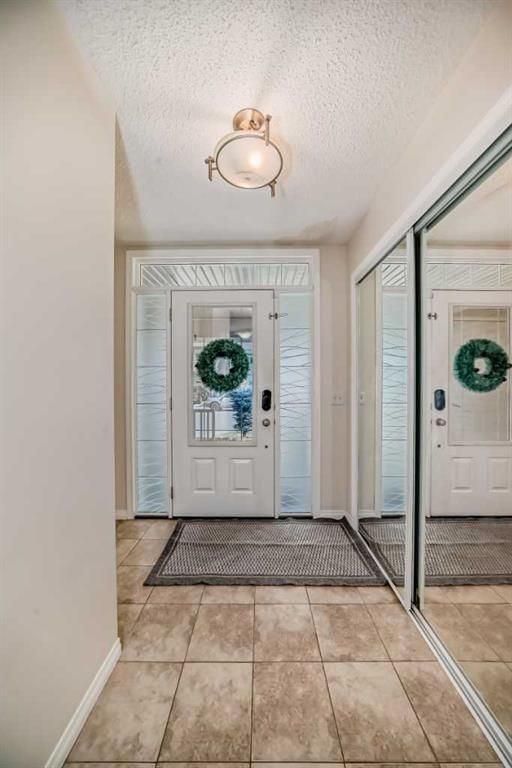
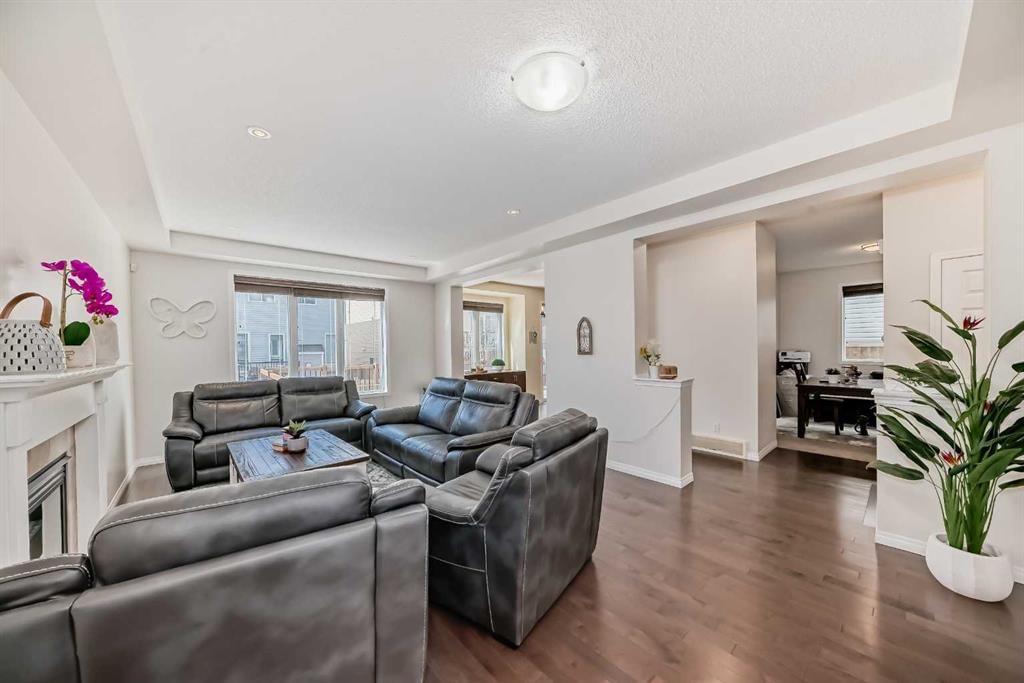
Property Overview
Home Type
Detached
Building Type
House
Lot Size
3485 Sqft
Community
Windsong
Beds
3
Full Baths
3
Cooling
Air Conditioning (Central)
Half Baths
2
Parking Space(s)
4
Year Built
2012
Property Taxes
—
Days on Market
51
MLS® #
A2160297
Price / Sqft
$331
Land Use
R1-U
Style
Two Storey
Description
Collapse
Estimated buyer fees
| List price | $704,999 |
| Typical buy-side realtor | $12,575 |
| Bōde | $0 |
| Saving with Bōde | $12,575 |
When you are empowered by Bōde, you don't need an agent to buy or sell your home. For the ultimate buying experience, connect directly with a Bōde seller.
Interior Details
Expand
Flooring
Carpet, Ceramic Tile, Hardwood, Laminate Flooring
Heating
See Home Description
Cooling
Air Conditioning (Central)
Number of fireplaces
1
Basement details
Finished
Basement features
Full
Suite status
Suite
Appliances included
Dishwasher, Electric Stove, Microwave Hood Fan, Refrigerator
Exterior Details
Expand
Exterior
Wood Siding
Number of finished levels
2
Construction type
Wood Frame
Roof type
Asphalt Shingles
Foundation type
Concrete
More Information
Expand
Property
Community features
Park, Playground, Schools Nearby, Shopping Nearby, Sidewalks, Street Lights
Front exposure
Multi-unit property?
Data Unavailable
Number of legal units for sale
HOA fee
HOA fee includes
See Home Description
Parking
Parking space included
Yes
Total parking
4
Parking features
No Garage
This REALTOR.ca listing content is owned and licensed by REALTOR® members of The Canadian Real Estate Association.
