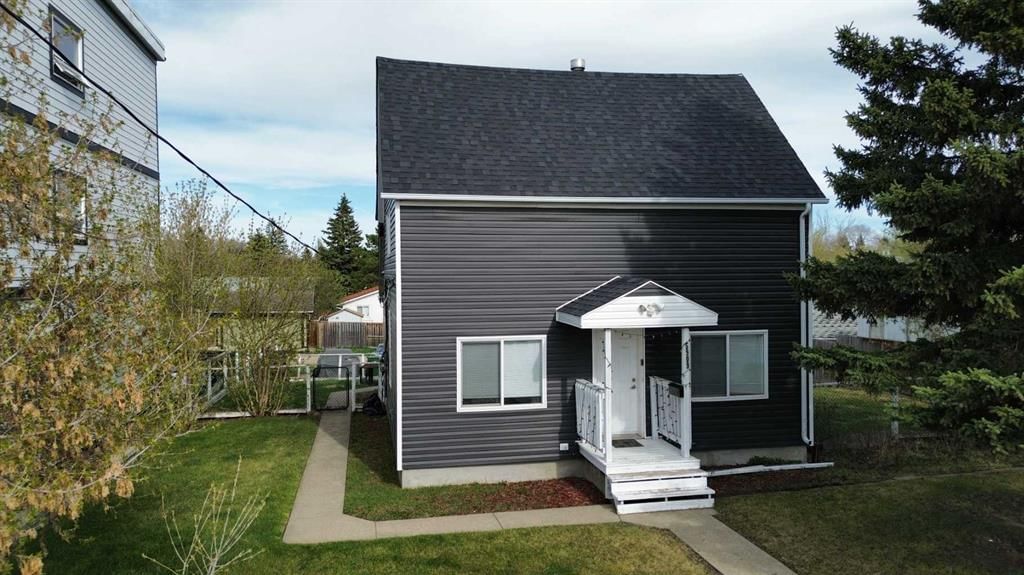5909 54 Avenue, Red Deer, AB T4N5J6
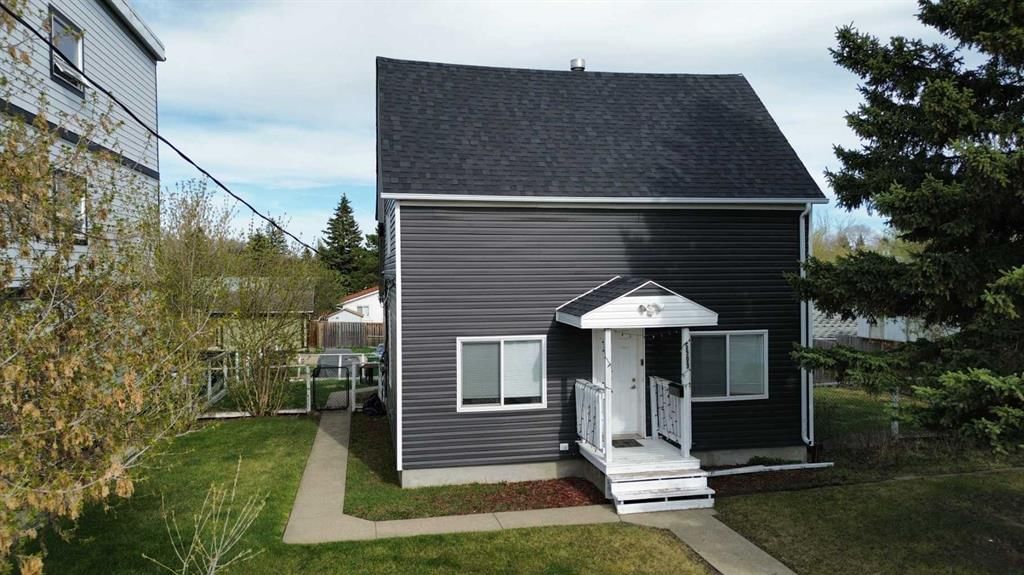
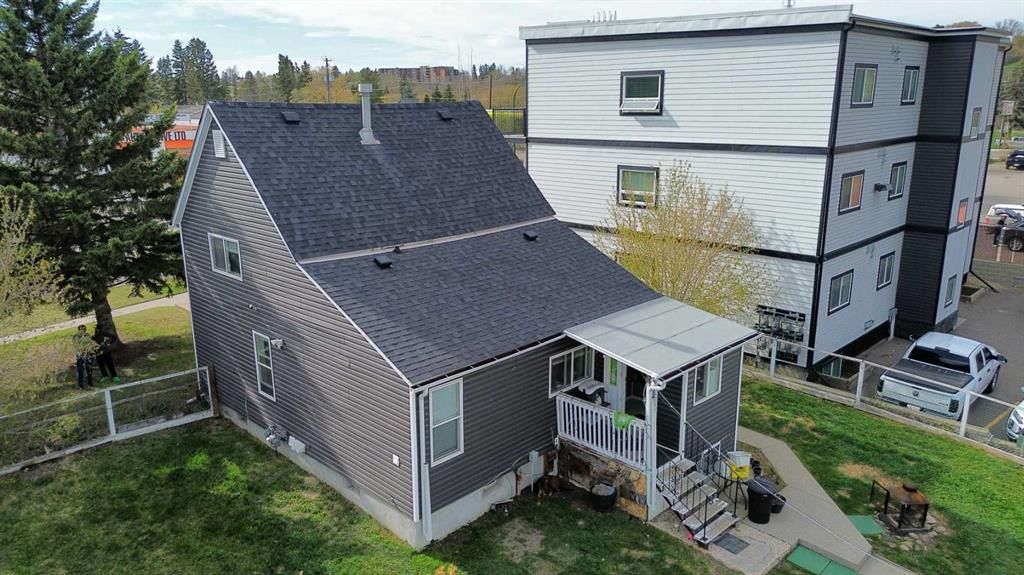
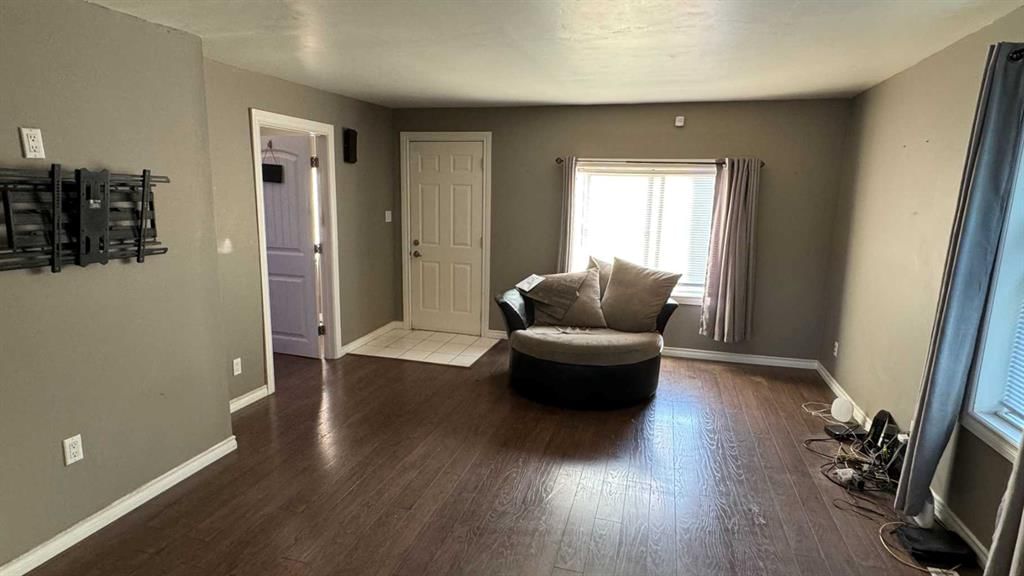
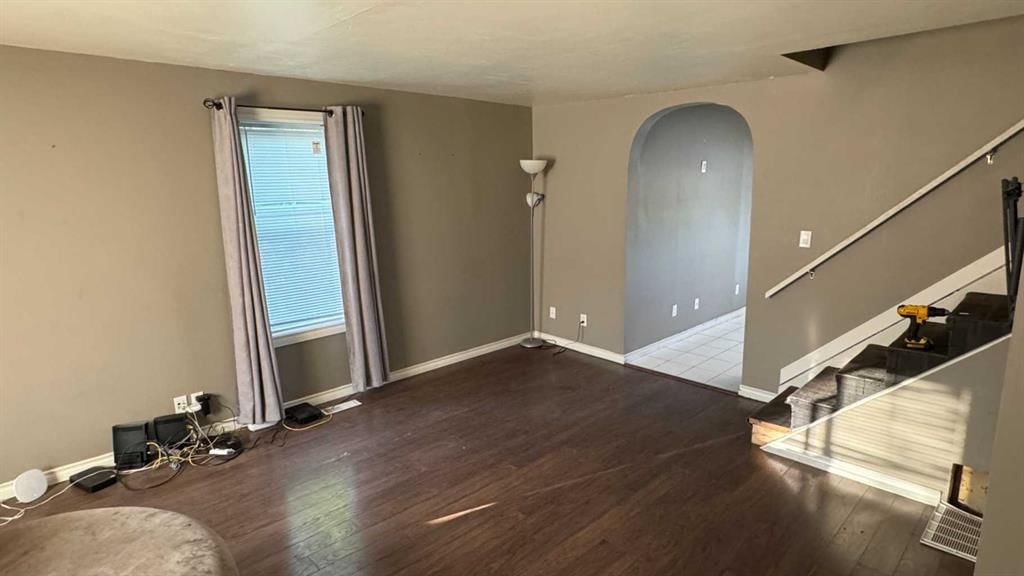
Property Overview
Home Type
Detached
Building Type
House
Lot Size
7841 Sqft
Community
Riverside Meadows
Beds
3
Heating
Natural Gas
Full Baths
1
Half Baths
0
Parking Space(s)
5
Year Built
1936
Property Taxes
—
Days on Market
95
MLS® #
A2160111
Price / Sqft
$196
Land Use
DC
Style
One And Half Storey
Description
Collapse
Estimated buyer fees
| List price | $239,800 |
| Typical buy-side realtor | $5,597 |
| Bōde | $0 |
| Saving with Bōde | $5,597 |
When you are empowered by Bōde, you don't need an agent to buy or sell your home. For the ultimate buying experience, connect directly with a Bōde seller.
Interior Details
Expand
Flooring
Laminate Flooring
Heating
See Home Description
Number of fireplaces
0
Basement details
Partly Finished
Basement features
Part
Suite status
Suite
Appliances included
Electric Stove, Refrigerator
Exterior Details
Expand
Exterior
Vinyl Siding
Number of finished levels
Construction type
See Home Description
Roof type
Asphalt Shingles
Foundation type
See Home Description
More Information
Expand
Property
Community features
Park, Playground, Schools Nearby, Shopping Nearby
Front exposure
Multi-unit property?
Data Unavailable
Number of legal units for sale
HOA fee
HOA fee includes
See Home Description
Parking
Parking space included
Yes
Total parking
5
Parking features
No Garage
This REALTOR.ca listing content is owned and licensed by REALTOR® members of The Canadian Real Estate Association.
