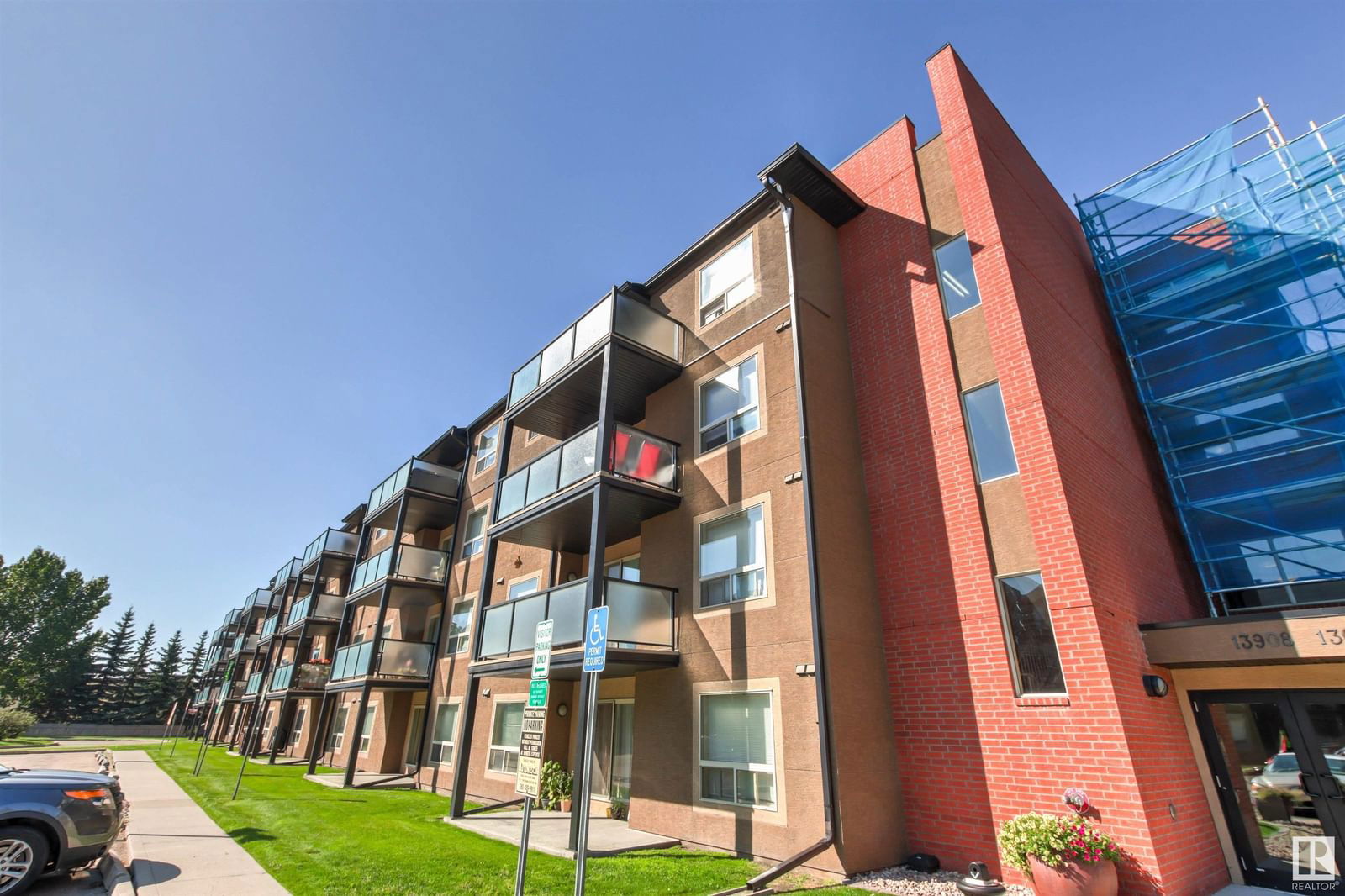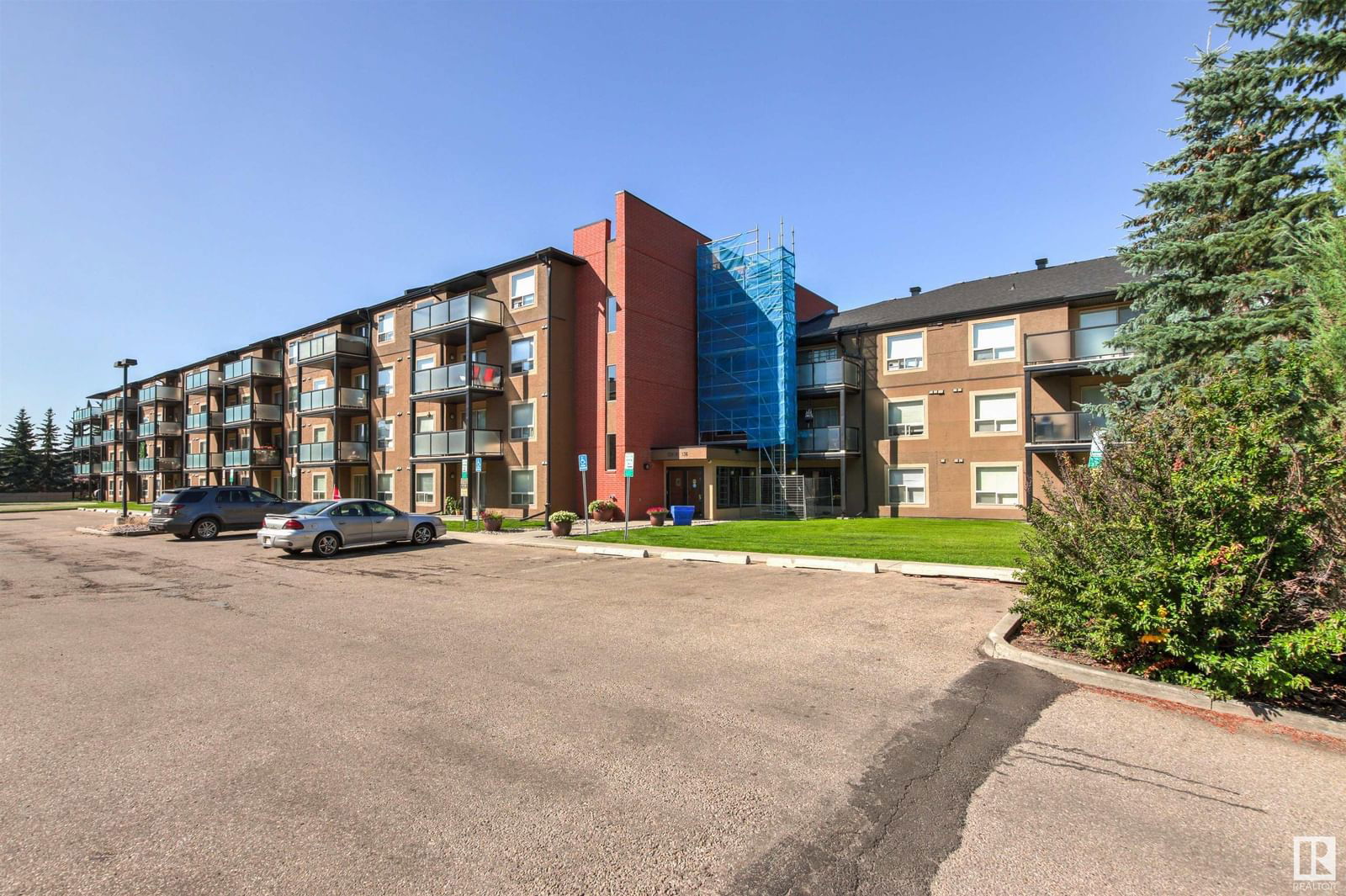#213 13908 136 Street, Edmonton, AB T6V1Y4




Property Overview
Home Type
Apartment
Building Type
Low Rise Apartment
Community
Hudson
Beds
2
Full Baths
2
Half Baths
0
Year Built
2005
Property Taxes
—
Days on Platform
48
MLS® #
E4403313
Price / Sqft
$203
Style
Bungalow
Description
Collapse
Estimated buyer fees
| List price | $165,500 |
| Typical buy-side realtor | $4,483 |
| Bōde | $0 |
| Saving with Bōde | $4,483 |
When you are empowered by Bōde, you don't need an agent to buy or sell your home. For the ultimate buying experience, connect directly with a Bōde seller.
Interior Details
Expand
Heating
See Home Description
Number of fireplaces
Basement details
None
Basement features
See Home Description
Suite status
Suite
Appliances included
Dryer, Microwave Hood Fan, Refrigerator, Dishwasher, Window Coverings
Exterior Details
Expand
Number of finished levels
Construction type
Wood Frame
Roof type
See Home Description
Foundation type
More Information
Expand
Property
Community features
Park, Playground, Pool
Front exposure
Multi-unit property?
Data Unavailable
Number of legal units for sale
HOA fee
HOA fee includes
See Home Description
Condo Details
Condo type
Unsure
Condo fee
$576 / month
Condo fee includes
Parking
Animal Policy
No pets
Number of legal units for sale
Parking
Parking space included
Yes
Total parking
Parking features
Stall
Utilities
Water supply
See Home Description
Disclaimer: MLS® System Data made available from the REALTORS® Association of Edmonton. Data is deemed reliable but is not guaranteed accurate by the REALTORS® Association of Edmonton.
Copyright 2026 by the REALTORS® Association of Edmonton. All Rights Reserved. Data was last updated Friday, February 27, 2026, 12:00:00 AM UTC.




























































