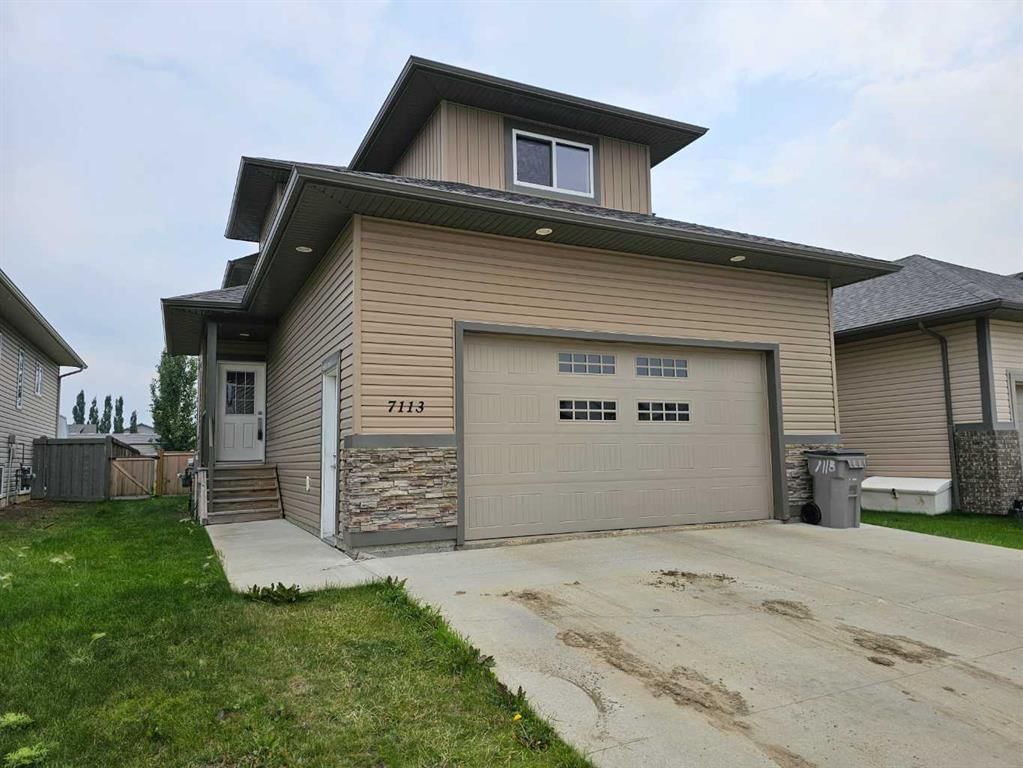7113 115 B Street, Grande Prairie, AB T8W0H9
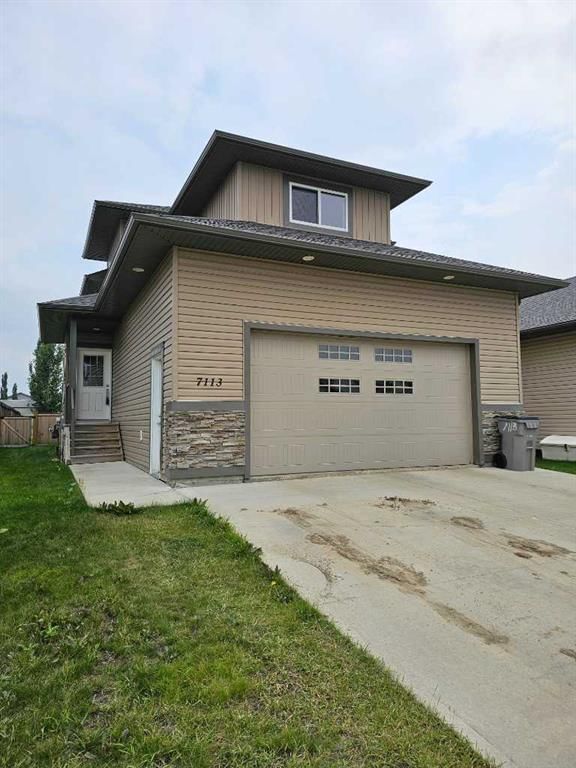
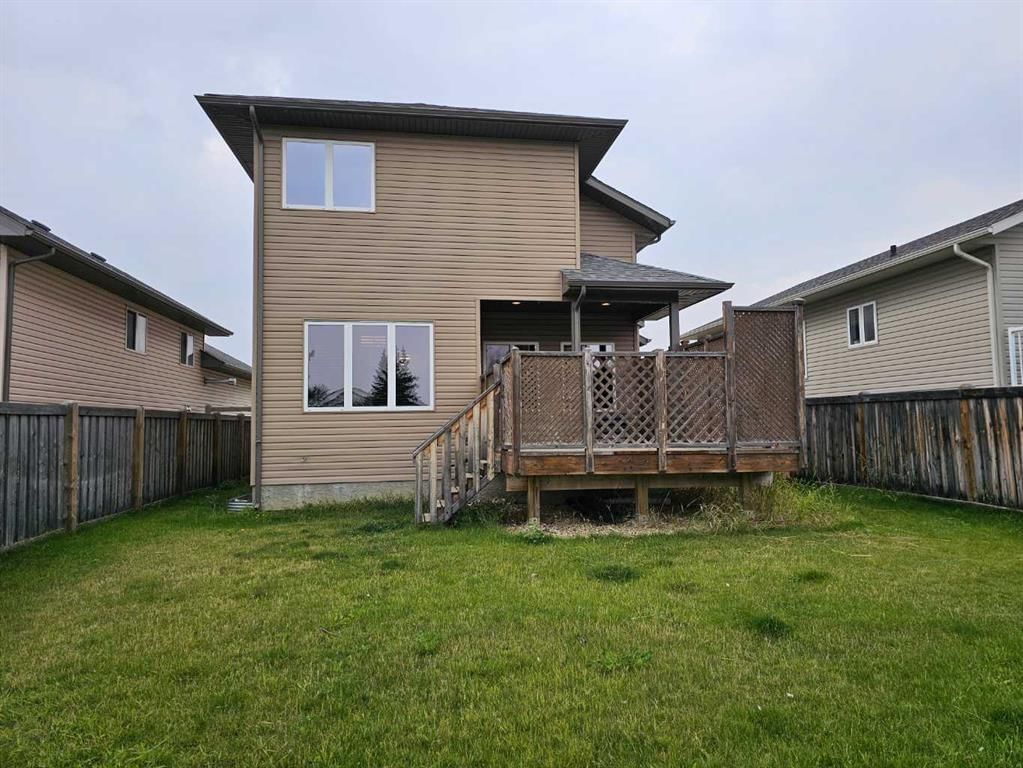
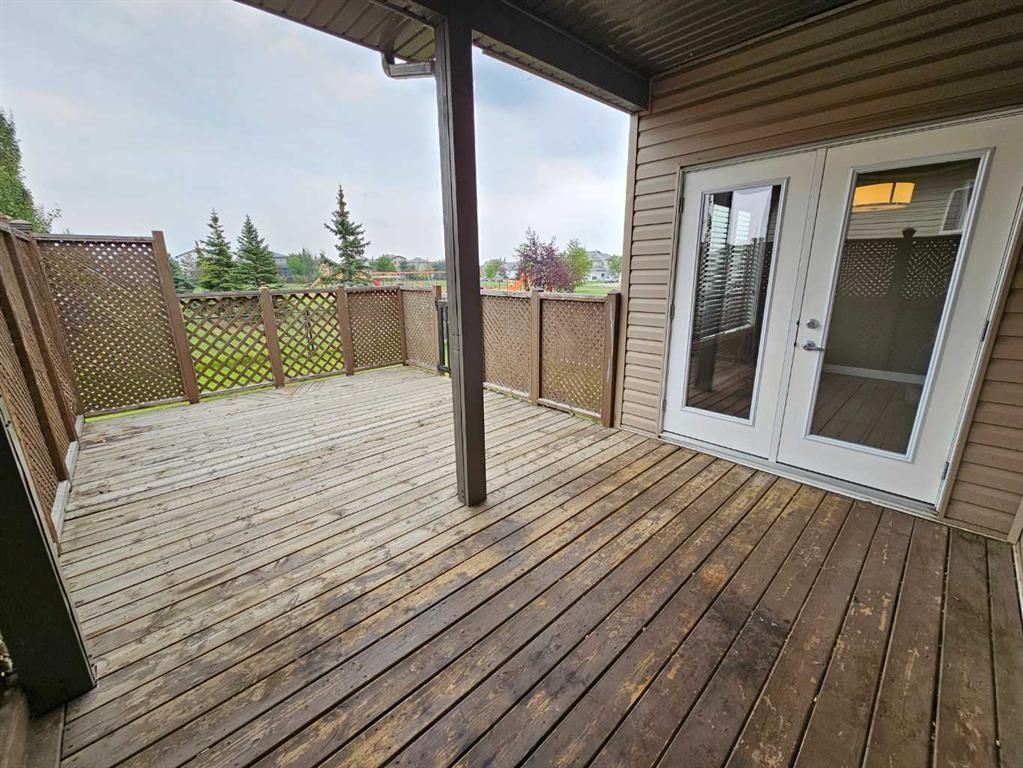
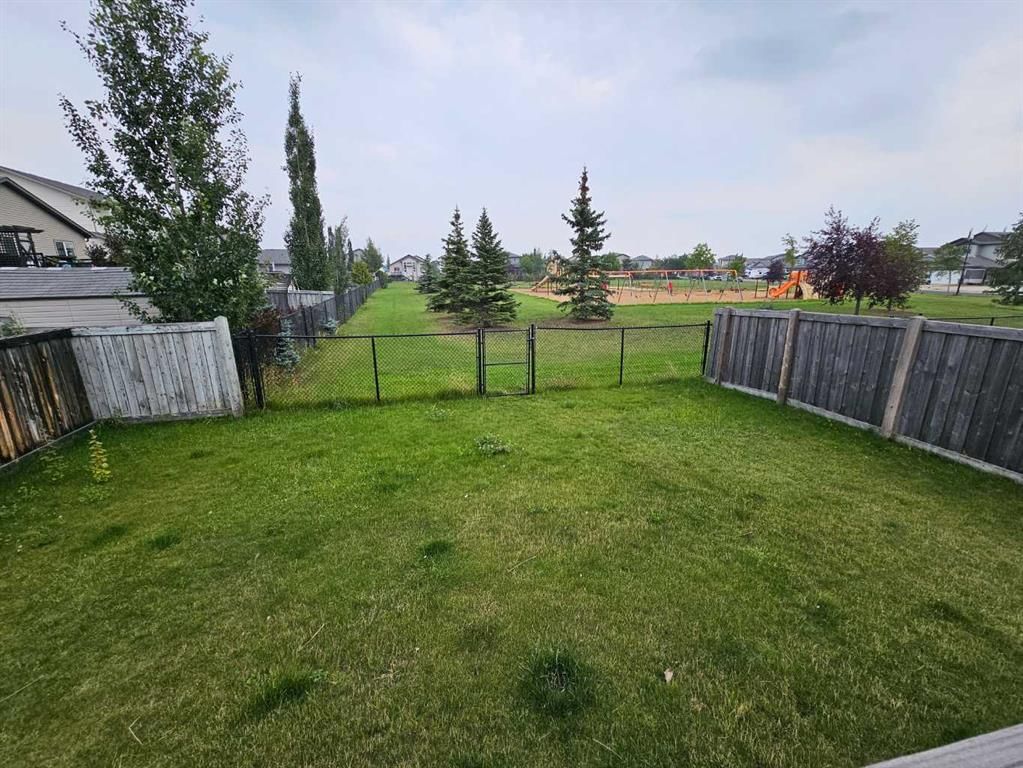
Property Overview
Home Type
Detached
Building Type
House
Lot Size
5227 Sqft
Community
Pinnacle Ridge
Beds
4
Full Baths
3
Cooling
Air Conditioning (Central)
Half Baths
1
Parking Space(s)
4
Year Built
2012
Property Taxes
—
Days on Market
488
MLS® #
A2159631
Price / Sqft
$270
Land Use
RS
Style
Two Storey
Description
Collapse
Estimated buyer fees
| List price | $437,900 |
| Typical buy-side realtor | $8,569 |
| Bōde | $0 |
| Saving with Bōde | $8,569 |
When you are empowered by Bōde, you don't need an agent to buy or sell your home. For the ultimate buying experience, connect directly with a Bōde seller.
Interior Details
Expand
Flooring
Carpet
Heating
See Home Description
Cooling
Air Conditioning (Central)
Number of fireplaces
1
Basement details
Finished
Basement features
Full
Suite status
Suite
Appliances included
Dishwasher, Electric Stove, Refrigerator
Exterior Details
Expand
Exterior
See Home Description
Number of finished levels
2
Construction type
Concrete
Roof type
Asphalt Shingles
Foundation type
Concrete
More Information
Expand
Property
Community features
Schools Nearby, Shopping Nearby
Front exposure
Multi-unit property?
Data Unavailable
Number of legal units for sale
HOA fee
HOA fee includes
See Home Description
Parking
Parking space included
Yes
Total parking
4
Parking features
No Garage
This REALTOR.ca listing content is owned and licensed by REALTOR® members of The Canadian Real Estate Association.
