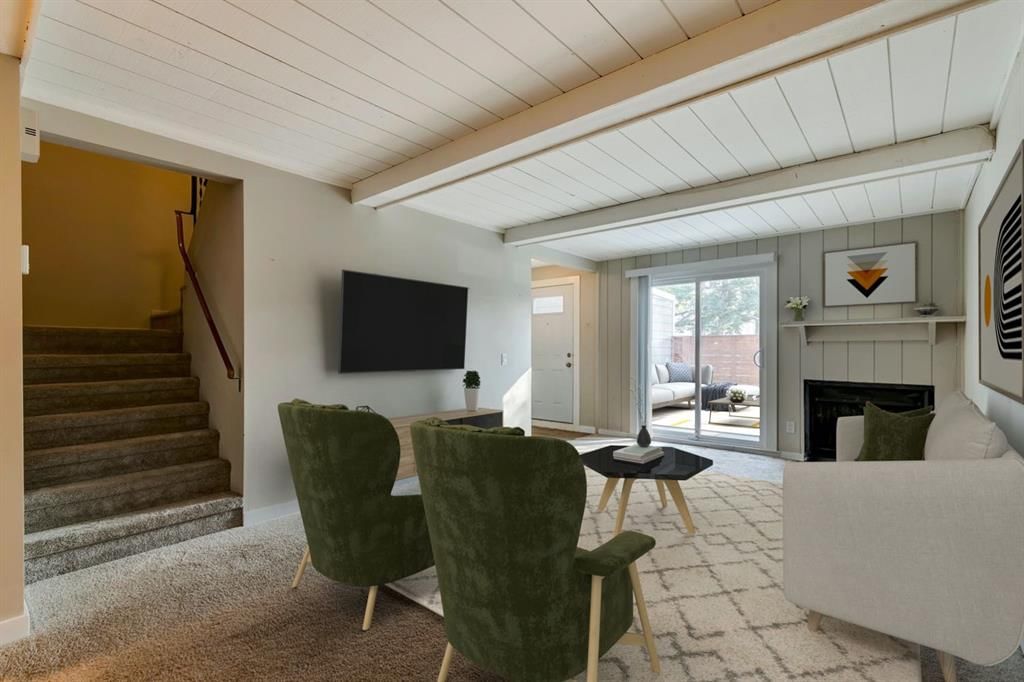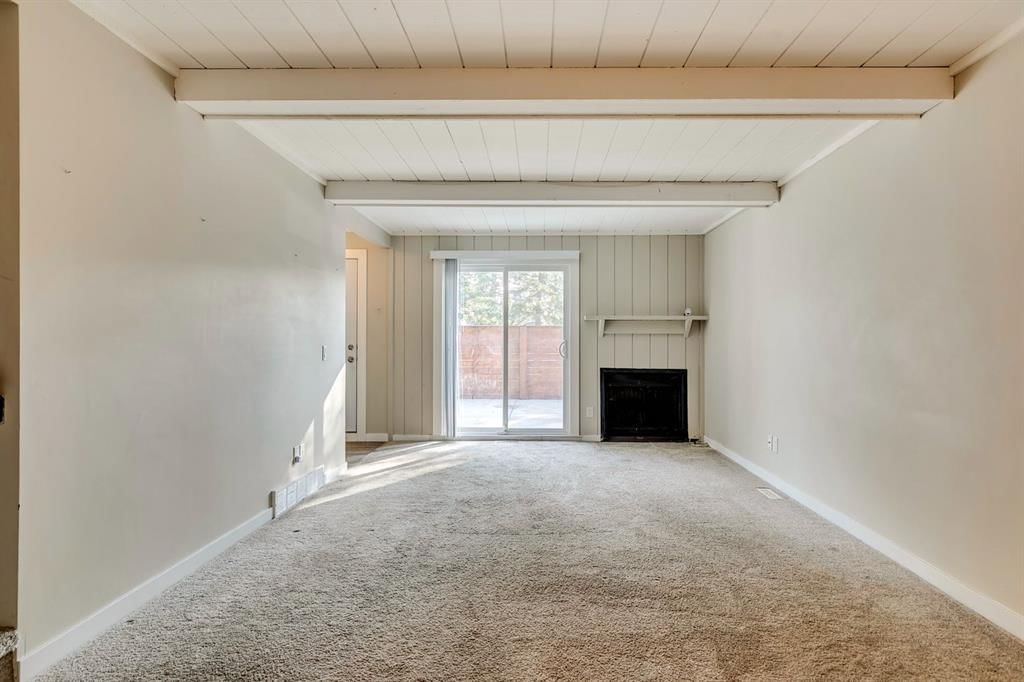#903 13104 Elbow Drive Southwest, Calgary, AB T2W2P2




Property Overview
Home Type
Row / Townhouse
Community
Canyon Meadows
Beds
3
Full Baths
1
Half Baths
0
Parking Space(s)
1
Year Built
1975
Property Taxes
—
Days on Market
480
MLS® #
A2150466
Price / Sqft
$316
Land Use
M-C1 d100
Style
Two Storey
Description
Collapse
Estimated buyer fees
| List price | $340,000 |
| Typical buy-side realtor | $7,100 |
| Bōde | $0 |
| Saving with Bōde | $7,100 |
When you are empowered by Bōde, you don't need an agent to buy or sell your home. For the ultimate buying experience, connect directly with a Bōde seller.
Interior Details
Expand
Flooring
Carpet, Laminate Flooring
Heating
See Home Description
Number of fireplaces
1
Basement details
None
Basement features
None
Suite status
Suite
Appliances included
Dishwasher, Electric Stove, Microwave Hood Fan, Refrigerator, Window Coverings
Exterior Details
Expand
Exterior
Wood Siding
Number of finished levels
2
Construction type
Wood Frame
Roof type
EPDM Membrane
Foundation type
Concrete
More Information
Expand
Property
Community features
Park, Playground, Schools Nearby, Shopping Nearby
Front exposure
Multi-unit property?
Data Unavailable
Number of legal units for sale
HOA fee
HOA fee includes
See Home Description
Condo Details
Condo type
Unsure
Condo fee
$379 / month
Condo fee includes
Parking
Animal Policy
No pets
Number of legal units for sale
Parking
Parking space included
Yes
Total parking
1
Parking features
No Garage
This REALTOR.ca listing content is owned and licensed by REALTOR® members of The Canadian Real Estate Association.




















