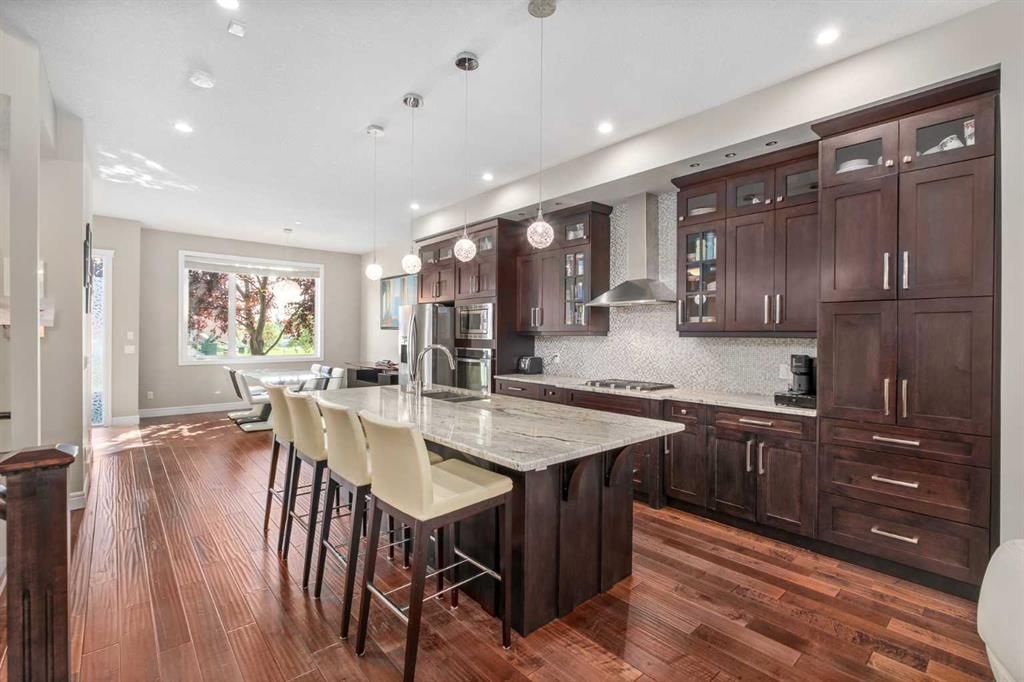2819 23A Street Northwest, Calgary, AB T2M3Y6
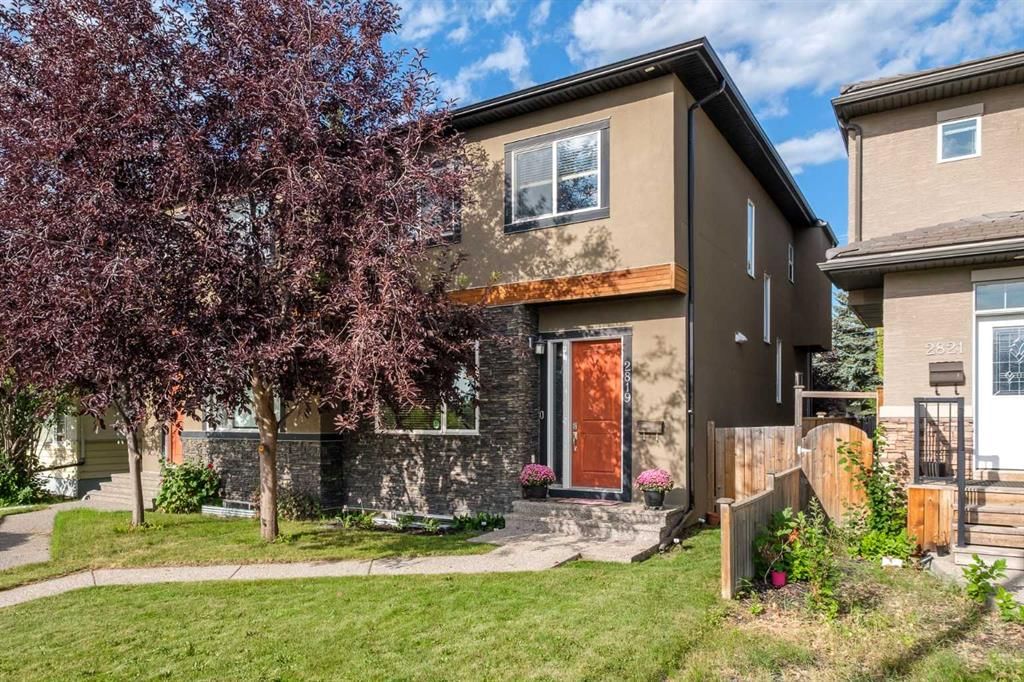
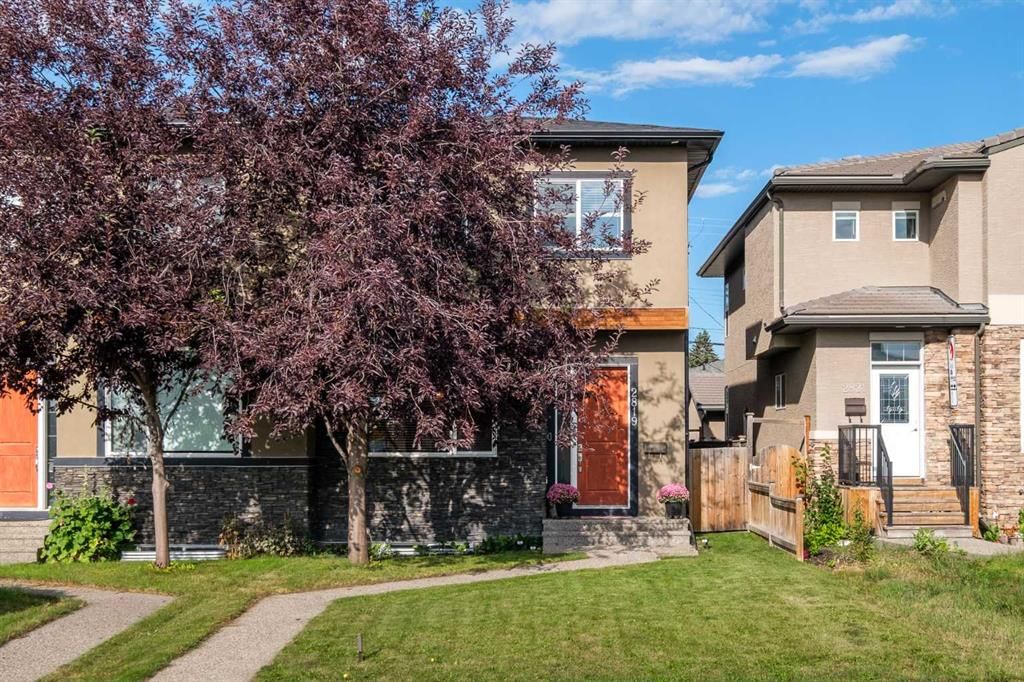
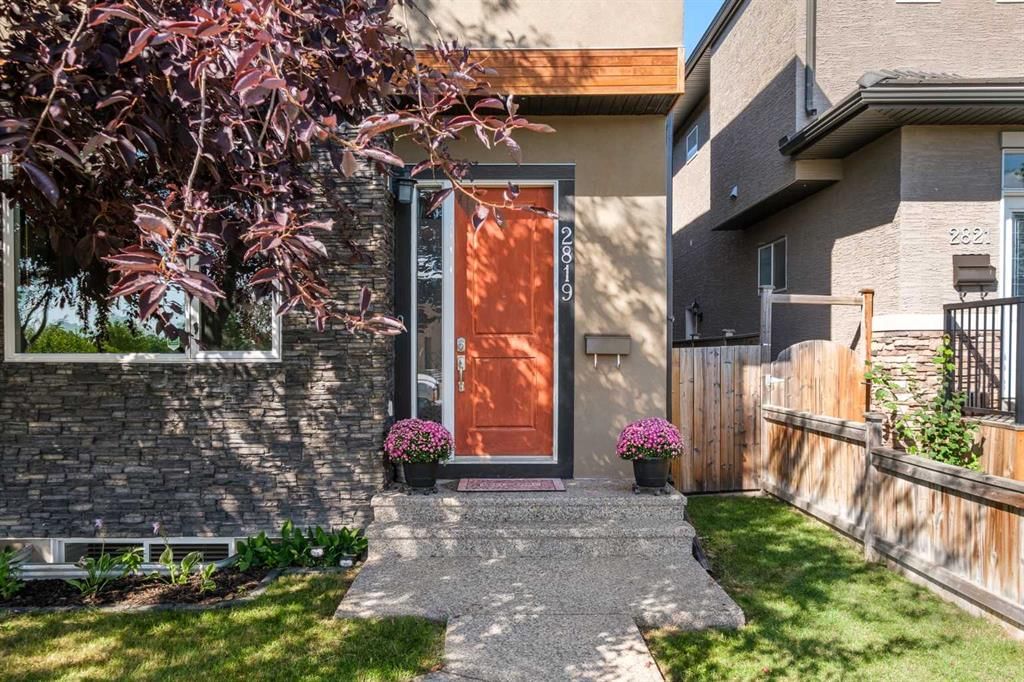
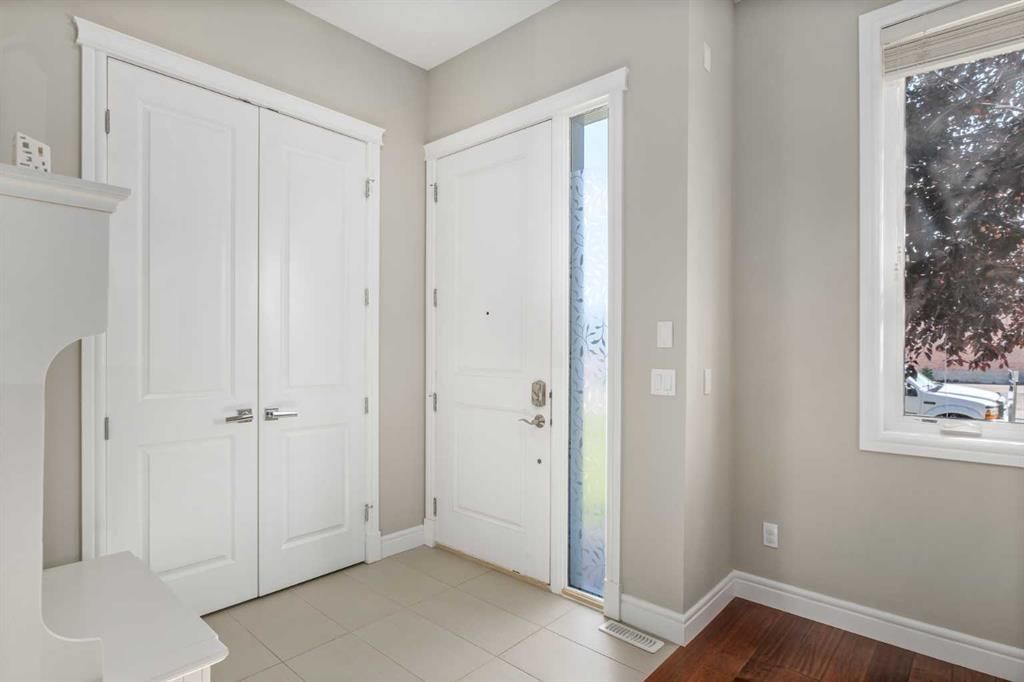
Property Overview
Home Type
Semi-Detached
Building Type
Half Duplex
Lot Size
3049 Sqft
Community
Banff Trail
Beds
4
Heating
Natural Gas
Full Baths
3
Cooling
Air Conditioning (Central)
Half Baths
1
Parking Space(s)
2
Year Built
2013
Property Taxes
—
Days on Market
31
MLS® #
A2158466
Price / Sqft
$460
Land Use
R-C2
Style
Two Storey
Description
Collapse
Estimated buyer fees
| List price | $897,000 |
| Typical buy-side realtor | $15,455 |
| Bōde | $0 |
| Saving with Bōde | $15,455 |
When you are empowered by Bōde, you don't need an agent to buy or sell your home. For the ultimate buying experience, connect directly with a Bōde seller.
Interior Details
Expand
Flooring
Carpet, Laminate Flooring
Heating
See Home Description
Cooling
Air Conditioning (Central)
Number of fireplaces
1
Basement details
Finished
Basement features
Full
Suite status
Suite
Appliances included
Dishwasher, Dryer, Electric Cooktop, Garage Control(s), Refrigerator, Dishwasher, Window Coverings, Wine Refrigerator
Exterior Details
Expand
Exterior
Stone, Stucco, Wood Siding
Number of finished levels
Construction type
Wood Frame
Roof type
Asphalt Shingles
Foundation type
Concrete
More Information
Expand
Property
Community features
Playground, Schools Nearby, Shopping Nearby
Front exposure
Multi-unit property?
Data Unavailable
Number of legal units for sale
HOA fee
HOA fee includes
See Home Description
Parking
Parking space included
Yes
Total parking
2
Parking features
No Garage
This REALTOR.ca listing content is owned and licensed by REALTOR® members of The Canadian Real Estate Association.
