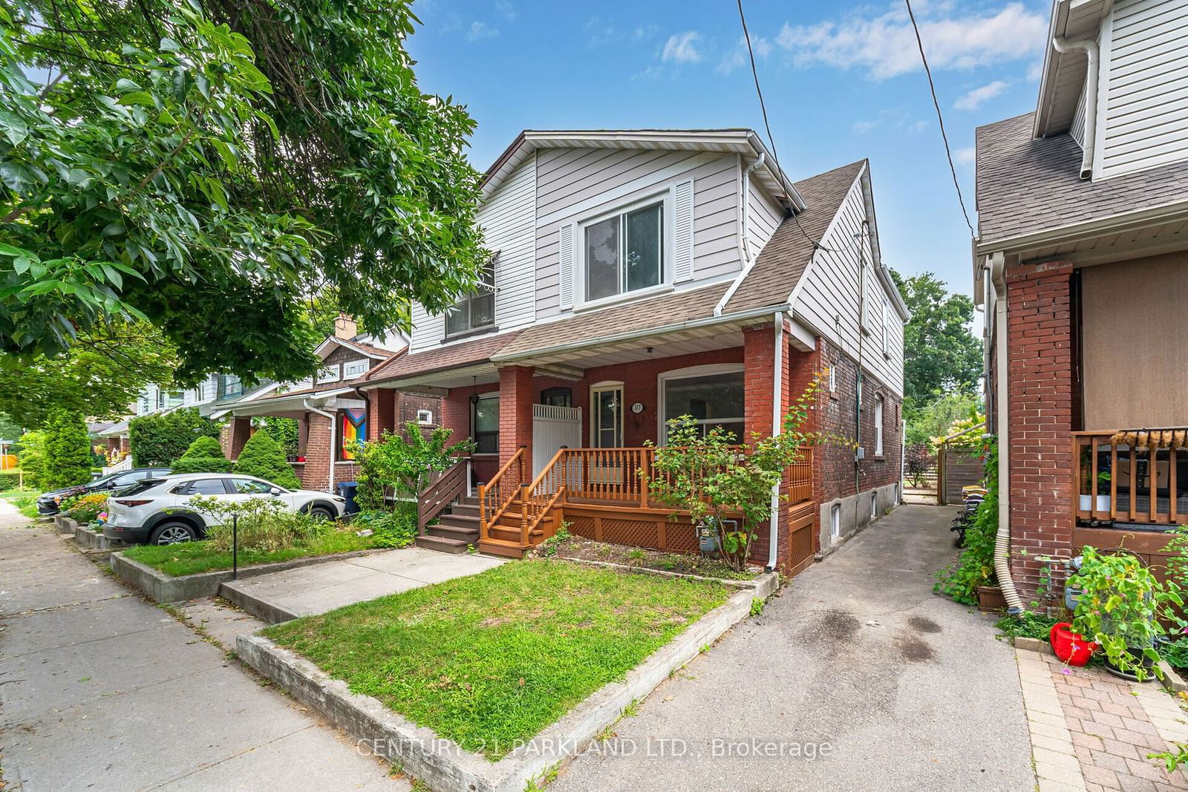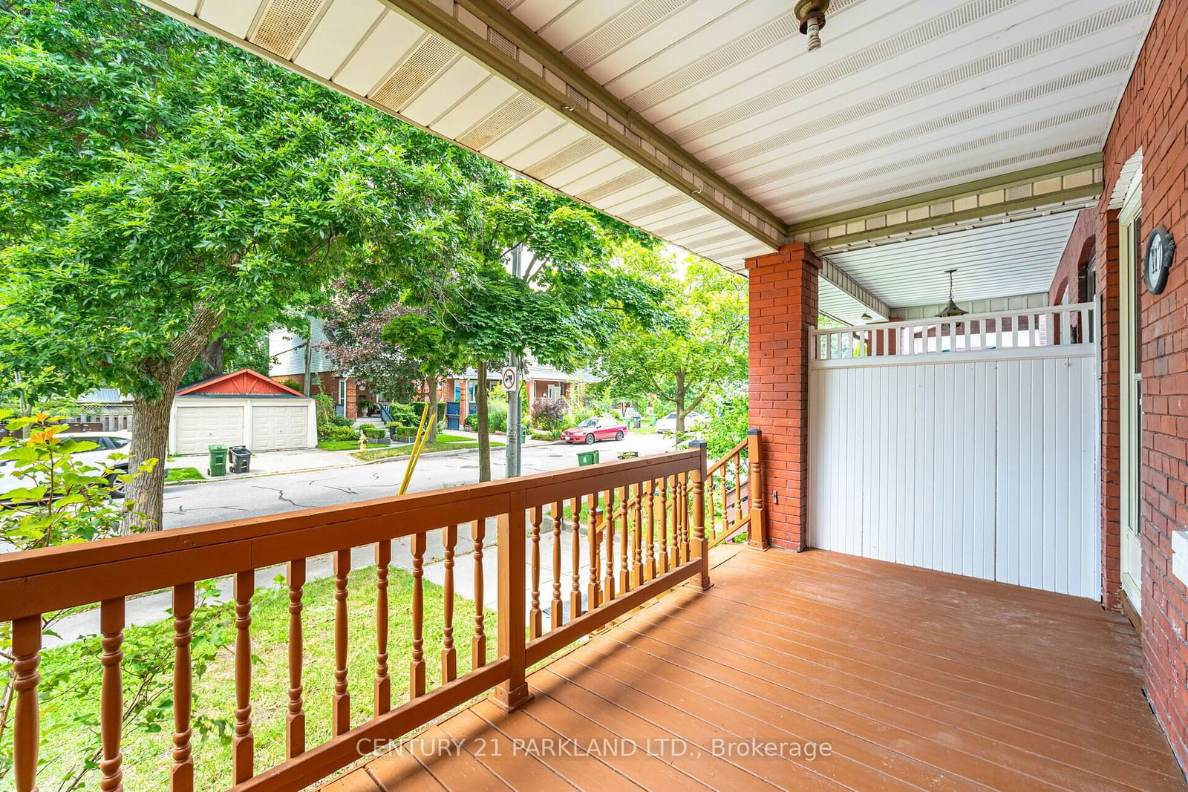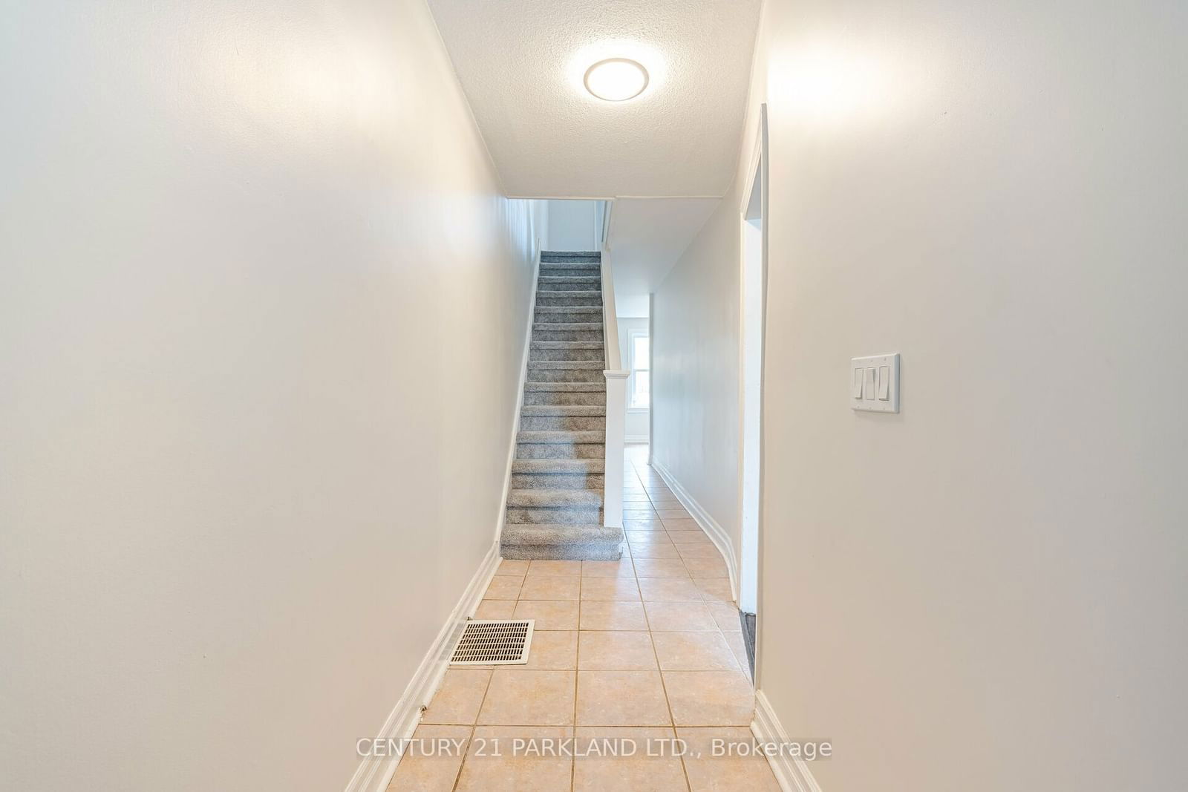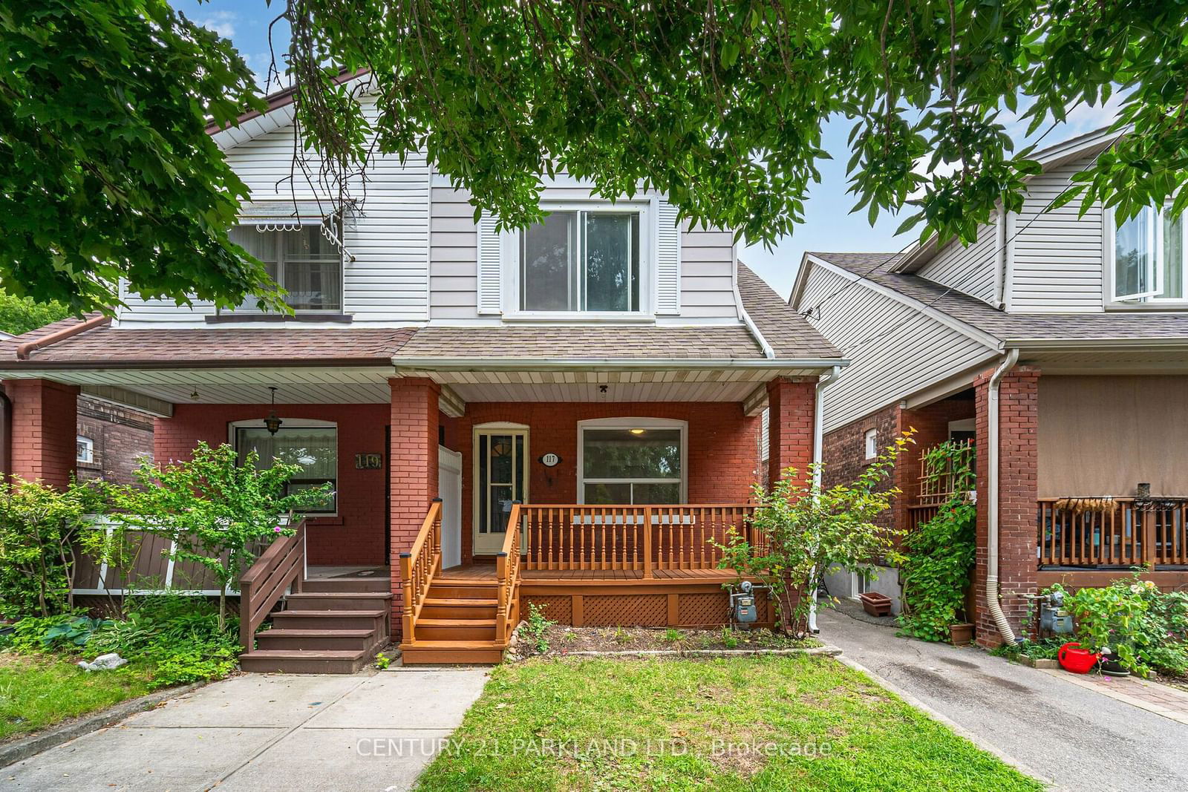117 Glebemount Avenue, Toronto, ON M4C3R9




Property Overview
Home Type
Semi-Detached
Building Type
Duplex
Lot Size
2042 Sqft
Community
Danforth
Beds
4
Full Baths
2
Half Baths
0
Parking Space(s)
0
Property Taxes
—
Days on Market
155
MLS® #
E9261870
Style
Two Storey
Description
Collapse
Estimated buyer fees
| List price | $1,028,000 |
| Typical buy-side realtor | $25,700 |
| Bōde | $0 |
| Saving with Bōde | $25,700 |
When you are empowered by Bōde, you don't need an agent to buy or sell your home. For the ultimate buying experience, connect directly with a Bōde seller.
Interior Details
Expand
Flooring
See Home Description
Heating
See Home Description
Number of fireplaces
0
Basement details
Finished
Basement features
None
Suite status
Suite
Exterior Details
Expand
Exterior
Brick
Number of finished levels
2
Construction type
See Home Description
Roof type
Asphalt Shingles
Foundation type
Concrete
More Information
Expand
Property
Community features
Schools Nearby, Park
Front exposure
Multi-unit property?
Data Unavailable
Number of legal units for sale
HOA fee
HOA fee includes
See Home Description
Parking
Parking space included
Yes
Total parking
0
Parking features
No Garage
This REALTOR.ca listing content is owned and licensed by REALTOR® members of The Canadian Real Estate Association.



































