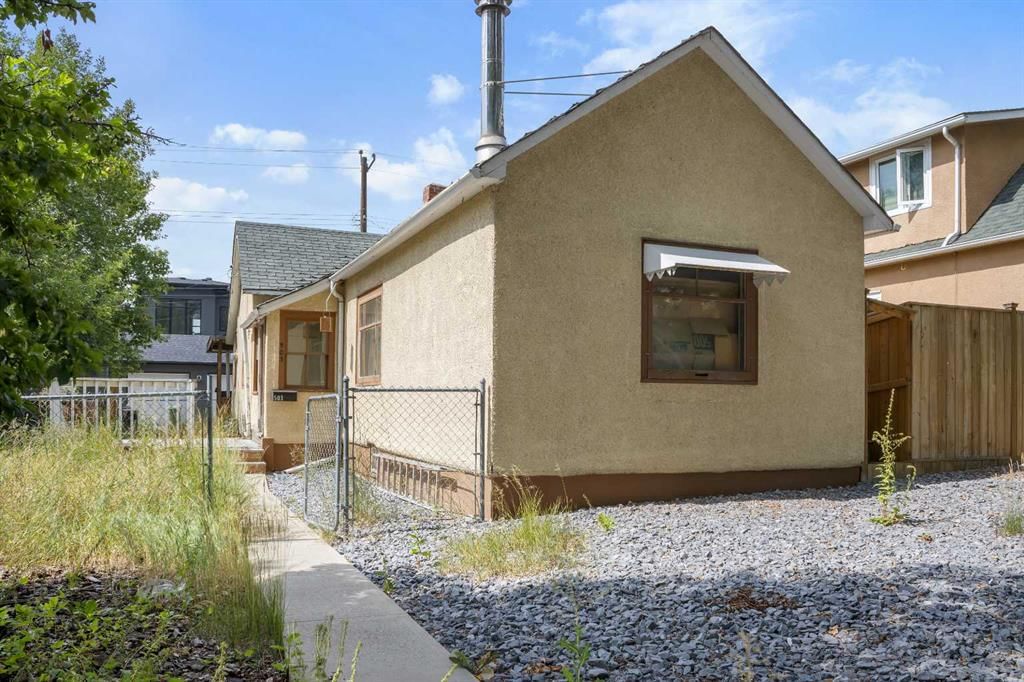503 10 Street Northeast, Calgary, AB T2E4M4
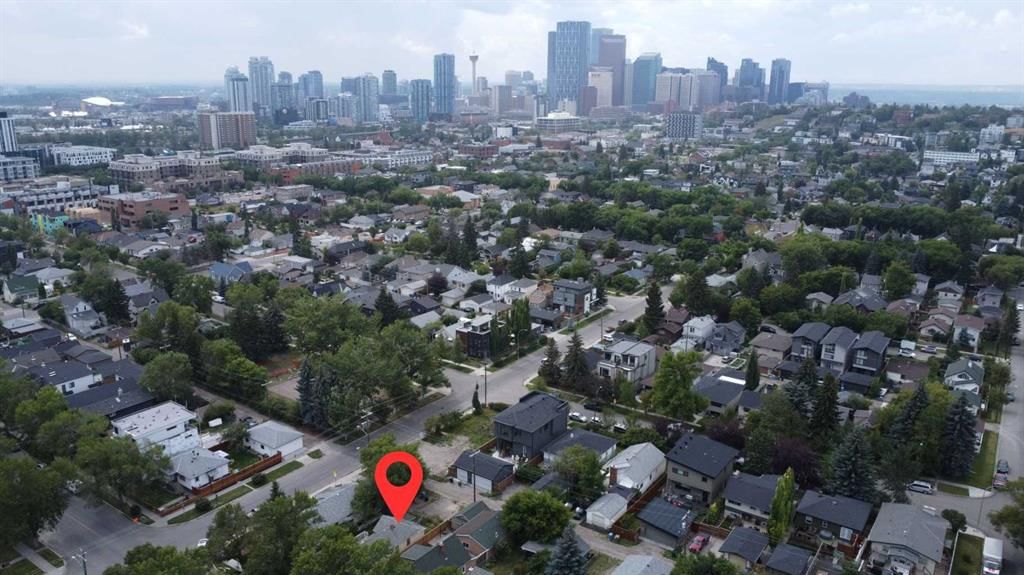
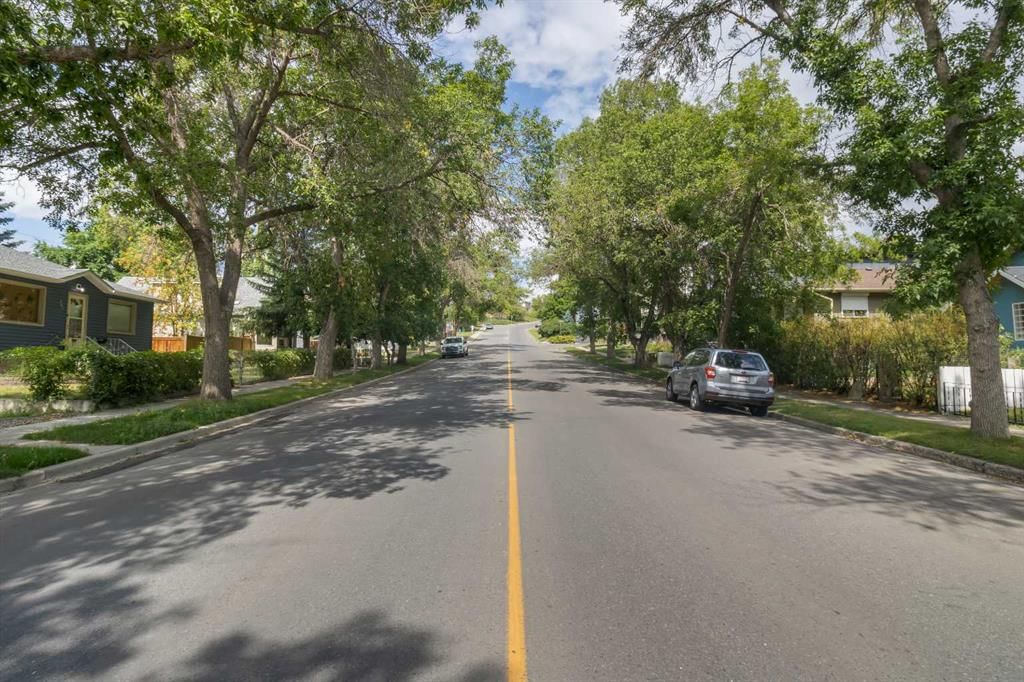
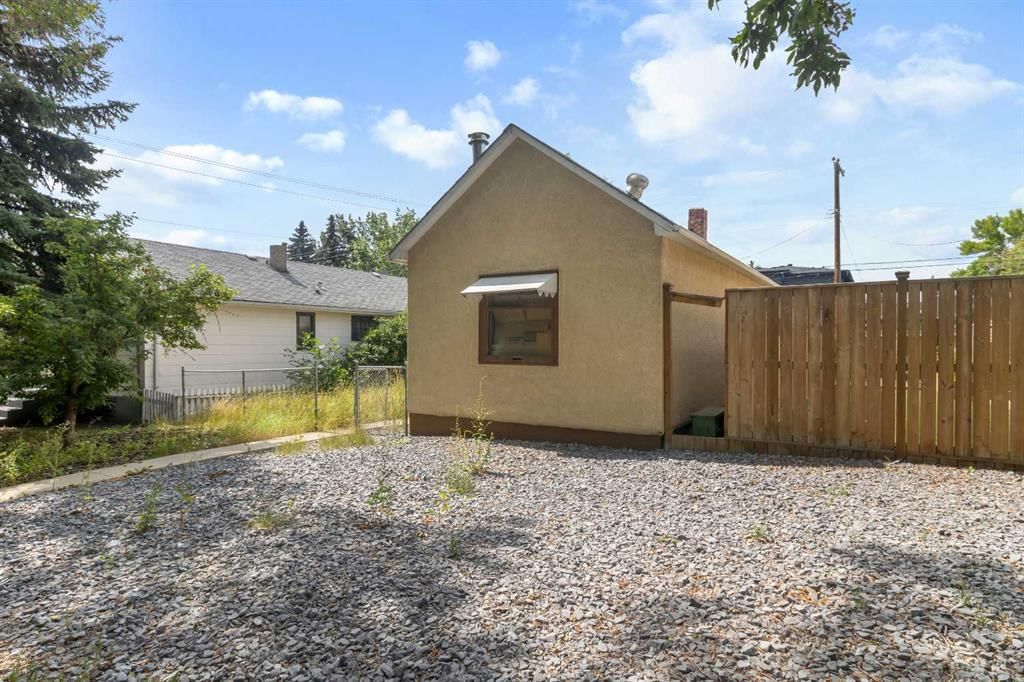
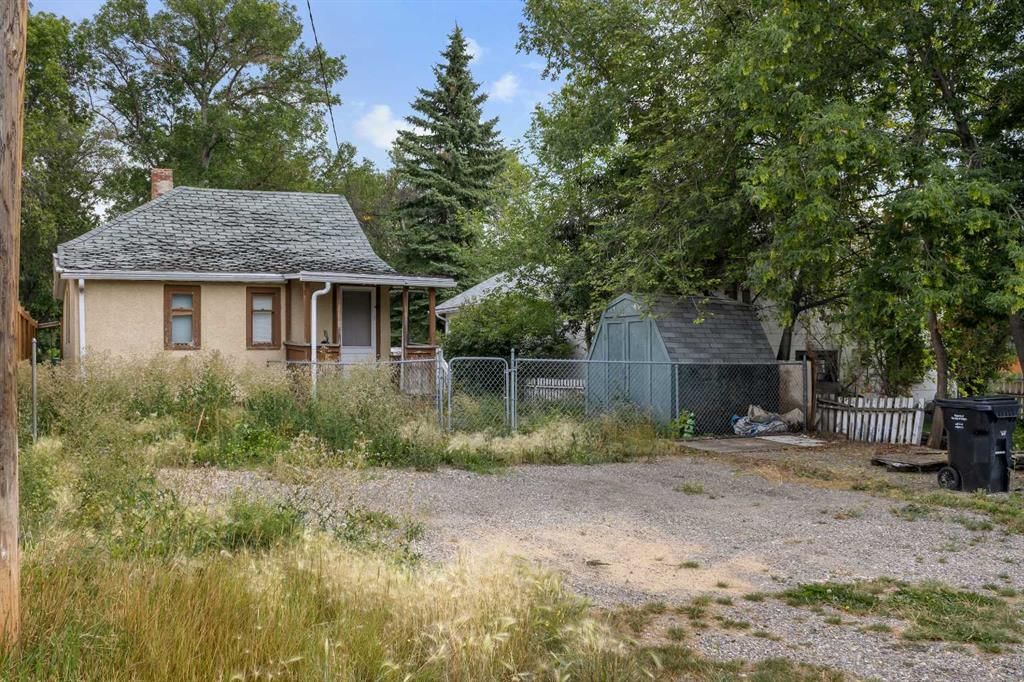
Property Overview
Home Type
Detached
Building Type
House
Lot Size
4356 Sqft
Community
Bridgeland / Riverside
Beds
1
Full Baths
1
Half Baths
0
Parking Space(s)
2
Year Built
1913
Property Taxes
—
Days on Market
544
MLS® #
A2157292
Price / Sqft
$733
Land Use
R-C2
Style
Bungalow
Description
Collapse
Estimated buyer fees
| List price | $597,000 |
| Typical buy-side realtor | $10,955 |
| Bōde | $0 |
| Saving with Bōde | $10,955 |
When you are empowered by Bōde, you don't need an agent to buy or sell your home. For the ultimate buying experience, connect directly with a Bōde seller.
Interior Details
Expand
Flooring
Carpet, Hardwood
Heating
See Home Description
Number of fireplaces
0
Basement details
Partly Finished
Basement features
Full, Part
Suite status
Suite
Appliances included
Refrigerator, Stove(s), Dishwasher
Exterior Details
Expand
Exterior
Wood Siding
Number of finished levels
1
Construction type
Wood Frame
Roof type
Asphalt Shingles
Foundation type
Concrete
More Information
Expand
Property
Community features
Park, Playground, Schools Nearby, Shopping Nearby, Sidewalks, Street Lights
Front exposure
Multi-unit property?
Data Unavailable
Number of legal units for sale
HOA fee
HOA fee includes
See Home Description
Parking
Parking space included
Yes
Total parking
2
Parking features
No Garage
This REALTOR.ca listing content is owned and licensed by REALTOR® members of The Canadian Real Estate Association.
