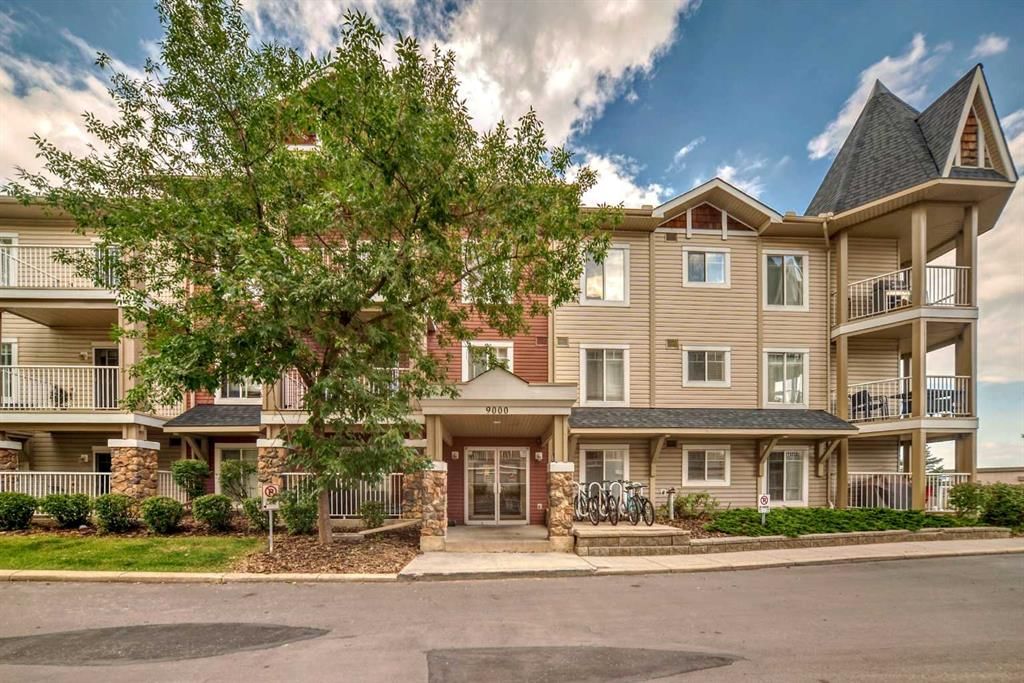#9118 70 Panamount Drive Northwest, Calgary, AB T3K6K6
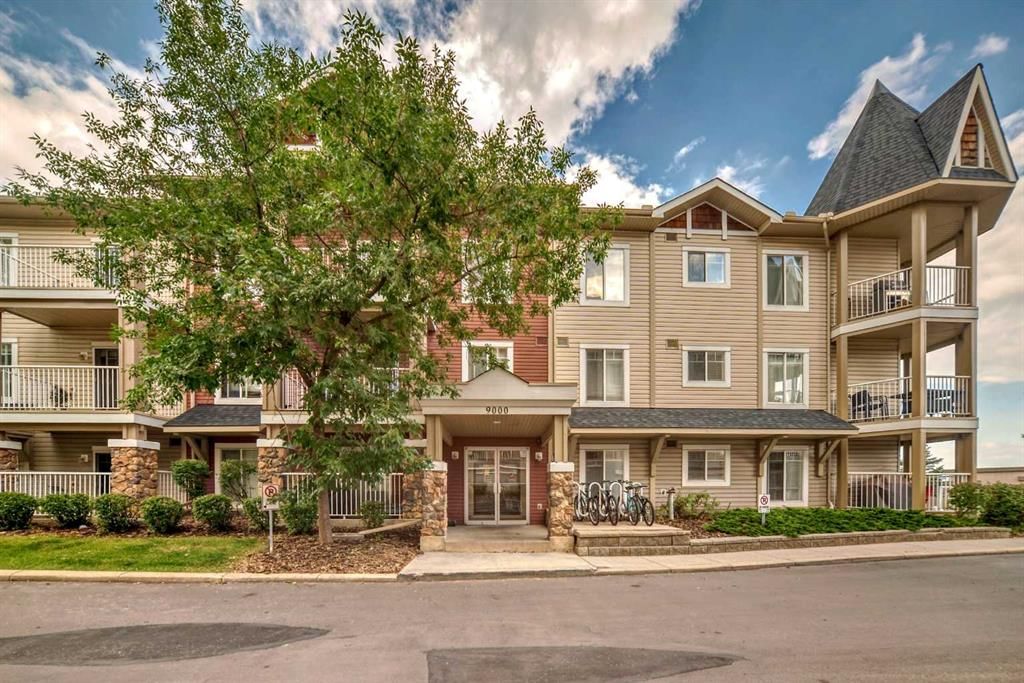
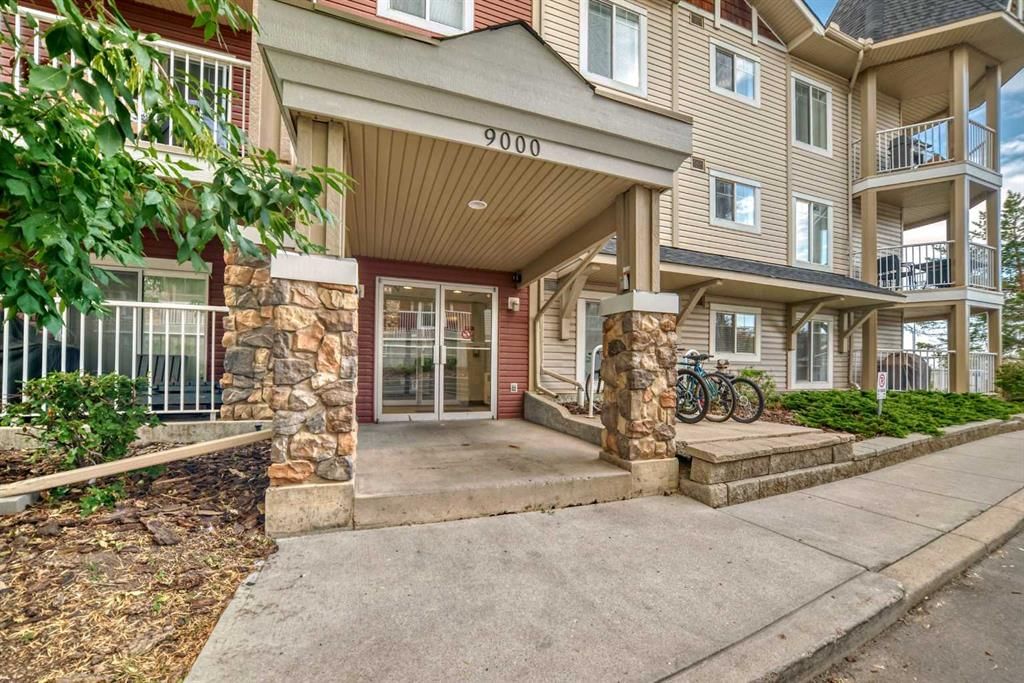
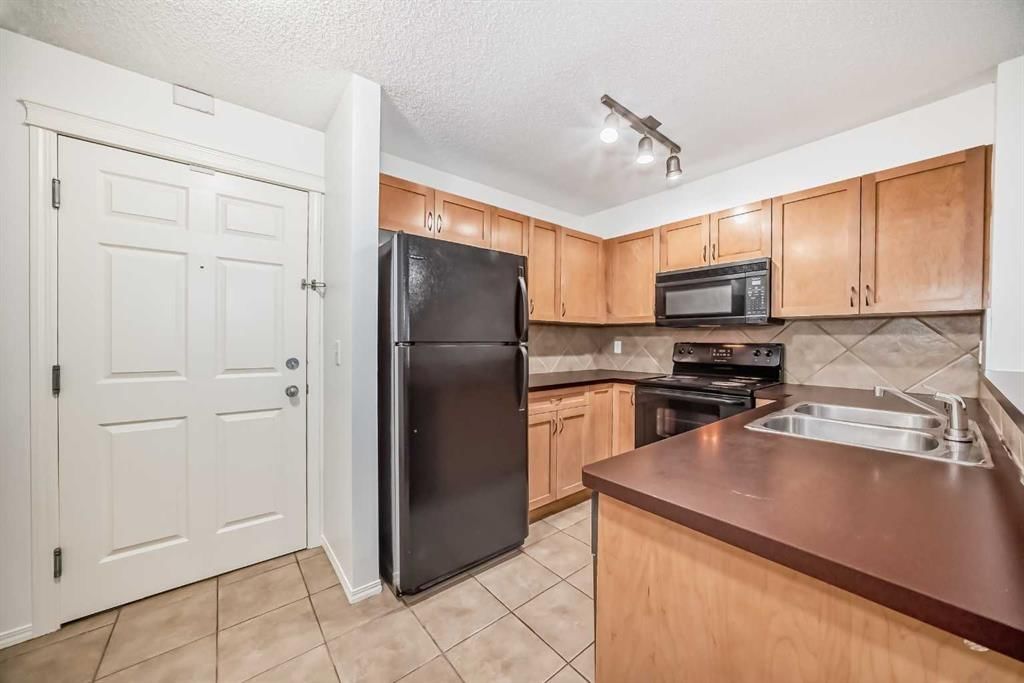
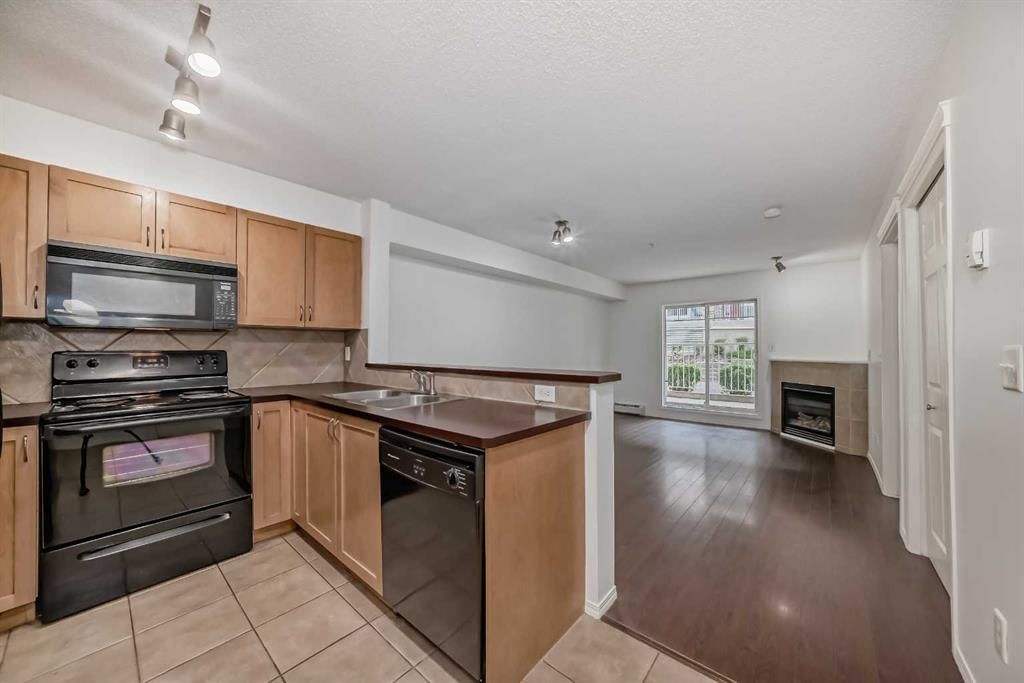
Property Overview
Home Type
Apartment
Building Type
High Rise Apartment
Community
Panorama Hills
Beds
1
Heating
Natural Gas
Full Baths
1
Half Baths
0
Parking Space(s)
1
Year Built
2005
Property Taxes
—
Days on Market
79
MLS® #
A2158542
Price / Sqft
$462
Land Use
M-C1 d125
Description
Collapse
Estimated buyer fees
| List price | $266,800 |
| Typical buy-side realtor | $6,002 |
| Bōde | $0 |
| Saving with Bōde | $6,002 |
When you are empowered by Bōde, you don't need an agent to buy or sell your home. For the ultimate buying experience, connect directly with a Bōde seller.
Interior Details
Expand
Flooring
Ceramic Tile, Vinyl Plank
Heating
Baseboard
Number of fireplaces
1
Basement details
None
Basement features
None
Suite status
Suite
Appliances included
Dishwasher, Electric Stove, Microwave Hood Fan, Refrigerator
Exterior Details
Expand
Exterior
Vinyl Siding, Wood Siding
Number of finished levels
Construction type
Wood Frame
Roof type
Asphalt Shingles
Foundation type
Concrete
More Information
Expand
Property
Community features
Park, Playground, Pool, Schools Nearby, Shopping Nearby, Sidewalks
Front exposure
Multi-unit property?
Data Unavailable
Number of legal units for sale
HOA fee
HOA fee includes
See Home Description
Condo Details
Condo type
Unsure
Condo fee
$511 / month
Condo fee includes
Parking
Animal Policy
No pets
Number of legal units for sale
Parking
Parking space included
Yes
Total parking
1
Parking features
No Garage
This REALTOR.ca listing content is owned and licensed by REALTOR® members of The Canadian Real Estate Association.
